5.892 ideas para cuartos de baño con jacuzzi
Filtrar por
Presupuesto
Ordenar por:Popular hoy
121 - 140 de 5892 fotos
Artículo 1 de 2
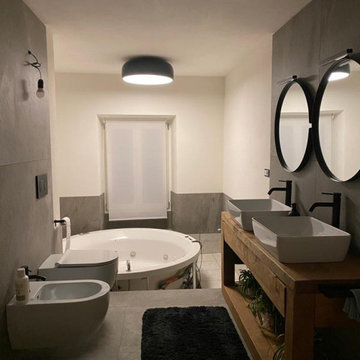
Foto de cuarto de baño principal, doble y de pie actual grande con puertas de armario marrones, jacuzzi, sanitario de pared, baldosas y/o azulejos grises, baldosas y/o azulejos de porcelana, paredes blancas, suelo de baldosas de porcelana, lavabo sobreencimera, encimera de madera, suelo gris y encimeras marrones
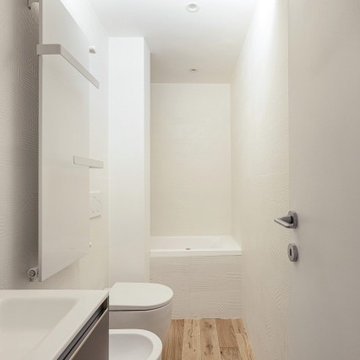
Bagno padronale: vasca idromassaggio Kaldewei. Le pareti sono rivestite di piastrelle della collezione Metropaper 3D - Metrochic di Ceramica Sant'Agostino.
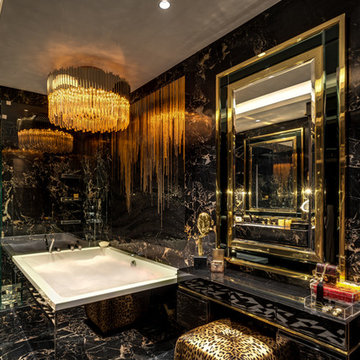
This 2,500 sq. ft luxury apartment in Mumbai has been created using timeless & global style. The design of the apartment's interiors utilizes elements from across the world & is a reflection of the client’s lifestyle.
The public & private zones of the residence use distinct colour &materials that define each space.The living area exhibits amodernstyle with its blush & light grey charcoal velvet sofas, statement wallpaper& an exclusive mauve ostrich feather floor lamp.The bar section is the focal feature of the living area with its 10 ft long counter & an aquarium right beneath. This section is the heart of the home in which the family spends a lot of time. The living area opens into the kitchen section which is a vision in gold with its surfaces being covered in gold mosaic work.The concealed media room utilizes a monochrome flooring with a custom blue wallpaper & a golden centre table.
The private sections of the residence stay true to the preferences of its owners. The master bedroom displays a warmambiance with its wooden flooring & a designer bed back installation. The daughter's bedroom has feminine design elements like the rose wallpaper bed back, a motorized round bed & an overall pink and white colour scheme.
This home blends comfort & aesthetics to result in a space that is unique & inviting.
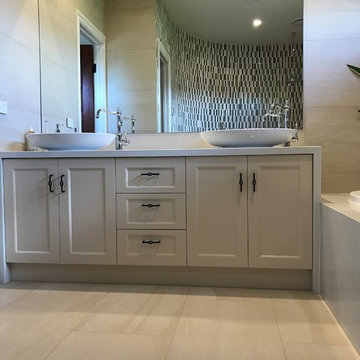
Modelo de cuarto de baño principal clásico de tamaño medio con armarios estilo shaker, jacuzzi, lavabo sobreencimera, encimera de cuarzo compacto, puertas de armario beige y baldosas y/o azulejos beige
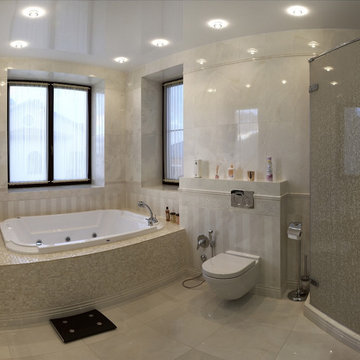
Хозяйская ванна выполнена в светлых тонах, стеклянные фасады и большое зеркало создают ощущение стерильной чистоты. Настенная плитка под мрамор элегантно сочетается с мелкой мозаикой, декорирующей ванну. Окна в ванной визуально расширяет помещение и делает комнату ещё более светлой.
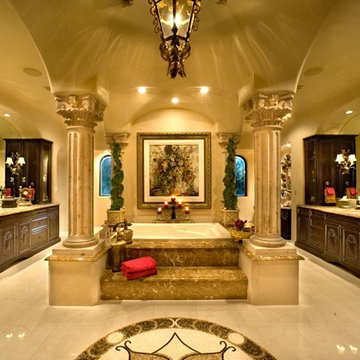
Custom luxury villa by Fratantoni Luxury Estates.
Follow us on Facebook, Twitter, Pinterest and Instagram for more inspiring photos!
Diseño de cuarto de baño principal mediterráneo extra grande con jacuzzi, baldosas y/o azulejos beige, paredes beige, suelo de baldosas de cerámica, armarios tipo mueble, puertas de armario de madera en tonos medios, ducha doble, sanitario de una pieza, losas de piedra, lavabo integrado y encimera de granito
Diseño de cuarto de baño principal mediterráneo extra grande con jacuzzi, baldosas y/o azulejos beige, paredes beige, suelo de baldosas de cerámica, armarios tipo mueble, puertas de armario de madera en tonos medios, ducha doble, sanitario de una pieza, losas de piedra, lavabo integrado y encimera de granito
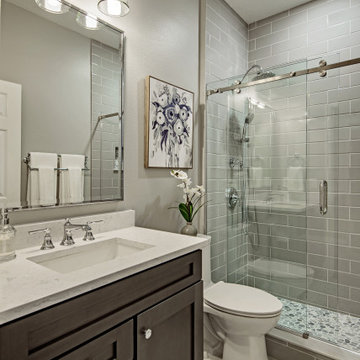
Take a look at the latest home renovation that we had the pleasure of performing for a client in Trinity. This was a full master bathroom remodel, guest bathroom remodel, and a laundry room. The existing bathroom and laundry room were the typical early 2000’s era décor that you would expect in the area. The client came to us with a list of things that they wanted to accomplish in the various spaces. The master bathroom features new cabinetry with custom elements provided by Palm Harbor Cabinets. A free standing bathtub. New frameless glass shower. Custom tile that was provided by Pro Source Port Richey. New lighting and wainscoting finish off the look. In the master bathroom, we took the same steps and updated all of the tile, cabinetry, lighting, and trim as well. The laundry room was finished off with new cabinets, shelving, and custom tile work to give the space a dramatic feel.
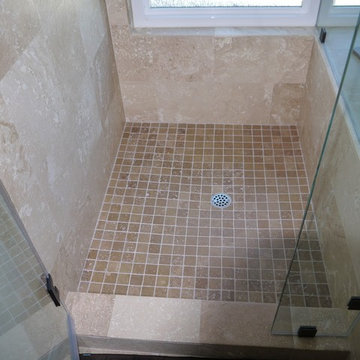
In this beautiful master bathroom, we used all natural stone to give the bathroom a very specific look that our customer wanted. We took advantage of the space to be able to fit a shower and a jacuzzi. Using earth-tone tones and colors gave this master bathroom a very warm look.
Call us for a free estimate 855-666-3556
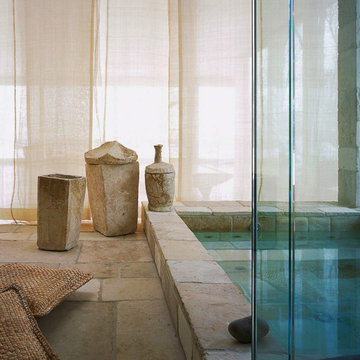
Donna Karan's Zen Spa-Bath in East Hampton New York.
Antique Biblical Stone covers all surfaces. Stone by Ancient Surfaces.
Modelo de cuarto de baño principal de estilo zen de tamaño medio con lavabo de seno grande, encimera de piedra caliza, jacuzzi, ducha abierta, baldosas y/o azulejos multicolor, baldosas y/o azulejos de piedra, paredes multicolor y suelo de piedra caliza
Modelo de cuarto de baño principal de estilo zen de tamaño medio con lavabo de seno grande, encimera de piedra caliza, jacuzzi, ducha abierta, baldosas y/o azulejos multicolor, baldosas y/o azulejos de piedra, paredes multicolor y suelo de piedra caliza
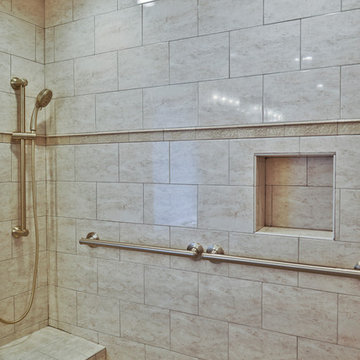
For this couple, planning to move back to their rambler home in Arlington after living overseas for few years, they were ready to get rid of clutter, clean up their grown-up kids’ boxes, and transform their home into their dream home for their golden years.
The old home included a box-like 8 feet x 10 feet kitchen, no family room, three small bedrooms and two back to back small bathrooms. The laundry room was located in a small dark space of the unfinished basement.
This home is located in a cul-de-sac, on an uphill lot, of a very secluded neighborhood with lots of new homes just being built around them.
The couple consulted an architectural firm in past but never were satisfied with the final plans. They approached Michael Nash Custom Kitchens hoping for fresh ideas.
The backyard and side yard are wooded and the existing structure was too close to building restriction lines. We developed design plans and applied for special permits to achieve our client’s goals.
The remodel includes a family room, sunroom, breakfast area, home office, large master bedroom suite, large walk-in closet, main level laundry room, lots of windows, front porch, back deck, and most important than all an elevator from lower to upper level given them and their close relative a necessary easier access.
The new plan added extra dimensions to this rambler on all four sides. Starting from the front, we excavated to allow a first level entrance, storage, and elevator room. Building just above it, is a 12 feet x 30 feet covered porch with a leading brick staircase. A contemporary cedar rail with horizontal stainless steel cable rail system on both the front porch and the back deck sets off this project from any others in area. A new foyer with double frosted stainless-steel door was added which contains the elevator.
The garage door was widened and a solid cedar door was installed to compliment the cedar siding.
The left side of this rambler was excavated to allow a storage off the garage and extension of one of the old bedrooms to be converted to a large master bedroom suite, master bathroom suite and walk-in closet.
We installed matching brick for a seam-less exterior look.
The entire house was furnished with new Italian imported highly custom stainless-steel windows and doors. We removed several brick and block structure walls to put doors and floor to ceiling windows.
A full walk in shower with barn style frameless glass doors, double vanities covered with selective stone, floor to ceiling porcelain tile make the master bathroom highly accessible.
The other two bedrooms were reconfigured with new closets, wider doorways, new wood floors and wider windows. Just outside of the bedroom, a new laundry room closet was a major upgrade.
A second HVAC system was added in the attic for all new areas.
The back side of the master bedroom was covered with floor to ceiling windows and a door to step into a new deck covered in trex and cable railing. This addition provides a view to wooded area of the home.
By excavating and leveling the backyard, we constructed a two story 15’x 40’ addition that provided the tall ceiling for the family room just adjacent to new deck, a breakfast area a few steps away from the remodeled kitchen. Upscale stainless-steel appliances, floor to ceiling white custom cabinetry and quartz counter top, and fun lighting improved this back section of the house with its increased lighting and available work space. Just below this addition, there is extra space for exercise and storage room. This room has a pair of sliding doors allowing more light inside.
The right elevation has a trapezoid shape addition with floor to ceiling windows and space used as a sunroom/in-home office. Wide plank wood floors were installed throughout the main level for continuity.
The hall bathroom was gutted and expanded to allow a new soaking tub and large vanity. The basement half bathroom was converted to a full bathroom, new flooring and lighting in the entire basement changed the purpose of the basement for entertainment and spending time with grandkids.
Off white and soft tone were used inside and out as the color schemes to make this rambler spacious and illuminated.
Final grade and landscaping, by adding a few trees, trimming the old cherry and walnut trees in backyard, saddling the yard, and a new concrete driveway and walkway made this home a unique and charming gem in the neighborhood.
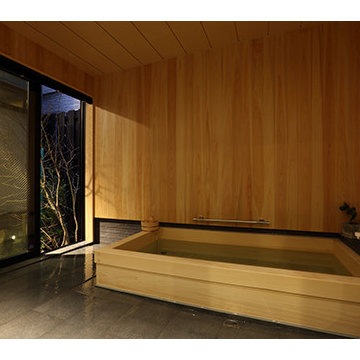
Foto de cuarto de baño principal asiático pequeño con armarios con rebordes decorativos, puertas de armario de madera clara, jacuzzi, ducha abierta, sanitario de una pieza, baldosas y/o azulejos grises, baldosas y/o azulejos de piedra, paredes grises, suelo de baldosas de porcelana, lavabo bajoencimera, encimera de acrílico, suelo gris, ducha abierta y encimeras blancas
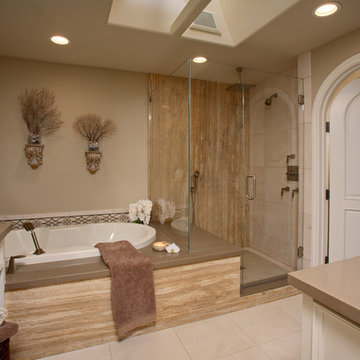
Calm & Peaceful Beach Retreat - Created by using a Neutral Palette. Master Bath - Limestone Tile Flooring, Reminiscent of White Sand Beaches was my Inspiration - Crosscut Travertine Slabs used for Vertical Surfaces, Invisible Glass Shower Enclosure, Custom Made Backslpash Stone Tiles.
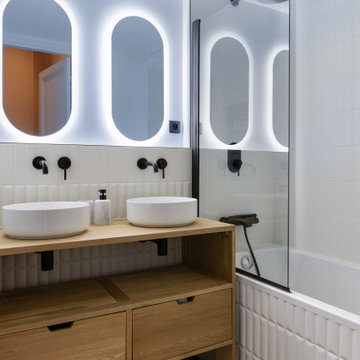
Foto de cuarto de baño infantil, azulejo de dos tonos y gris y blanco minimalista de tamaño medio con jacuzzi, baldosas y/o azulejos blancos, baldosas y/o azulejos de cemento, paredes azules, lavabo de seno grande y suelo blanco
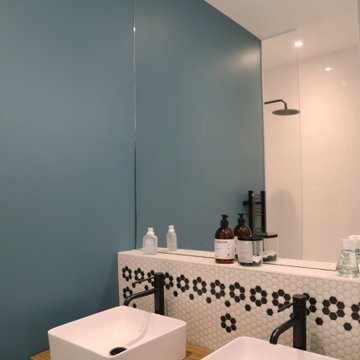
Creation d'une salle de bain pour 2 enfants
Imagen de cuarto de baño infantil y doble moderno pequeño con jacuzzi, baldosas y/o azulejos blancos, baldosas y/o azulejos en mosaico, paredes azules, suelo con mosaicos de baldosas, lavabo tipo consola y encimera de madera
Imagen de cuarto de baño infantil y doble moderno pequeño con jacuzzi, baldosas y/o azulejos blancos, baldosas y/o azulejos en mosaico, paredes azules, suelo con mosaicos de baldosas, lavabo tipo consola y encimera de madera
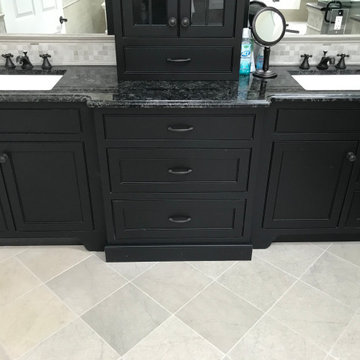
Diseño de cuarto de baño principal, doble y a medida minimalista grande con armarios estilo shaker, puertas de armario negras, jacuzzi, ducha abierta, sanitario de dos piezas, baldosas y/o azulejos grises, baldosas y/o azulejos de mármol, paredes grises, suelo de mármol, lavabo bajoencimera, encimera de granito, suelo gris, ducha con puerta con bisagras, encimeras multicolor y banco de ducha
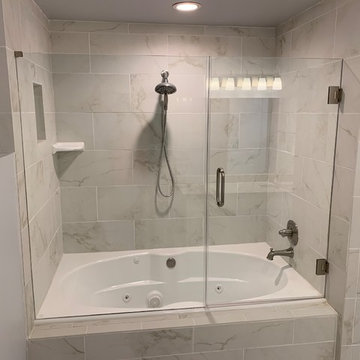
Ejemplo de cuarto de baño principal clásico renovado de tamaño medio con jacuzzi, combinación de ducha y bañera, baldosas y/o azulejos grises, baldosas y/o azulejos de mármol, paredes grises, suelo de baldosas de porcelana, suelo gris y ducha con puerta con bisagras
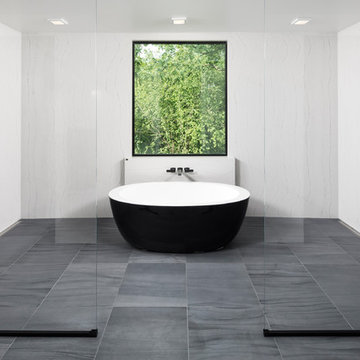
Free standing tub in a 16 foot long double shower with quartz panel walls. Stunning views from the free standing soaking tub.
Foto de cuarto de baño moderno con jacuzzi, ducha doble, baldosas y/o azulejos blancos, paredes blancas, suelo gris y ducha abierta
Foto de cuarto de baño moderno con jacuzzi, ducha doble, baldosas y/o azulejos blancos, paredes blancas, suelo gris y ducha abierta
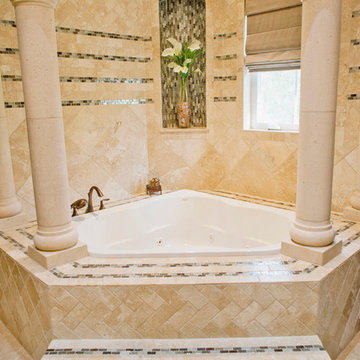
Step into luxury in this large jacuzzi tub. The tile work is travertine tile with glass sheet tile throughout. This space also features Cantera stone columns in Pinon.
Drive up to practical luxury in this Hill Country Spanish Style home. The home is a classic hacienda architecture layout. It features 5 bedrooms, 2 outdoor living areas, and plenty of land to roam.
Classic materials used include:
Saltillo Tile - also known as terracotta tile, Spanish tile, Mexican tile, or Quarry tile
Cantera Stone - feature in Pinon, Tobacco Brown and Recinto colors
Copper sinks and copper sconce lighting
Travertine Flooring
Cantera Stone tile
Brick Pavers
Photos Provided by
April Mae Creative
aprilmaecreative.com
Tile provided by Rustico Tile and Stone - RusticoTile.com or call (512) 260-9111 / info@rusticotile.com
Construction by MelRay Corporation
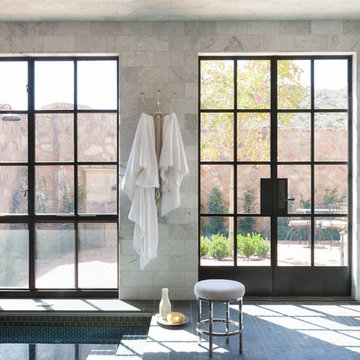
Ejemplo de cuarto de baño principal actual grande con jacuzzi, ducha abierta, baldosas y/o azulejos blancos y ducha abierta
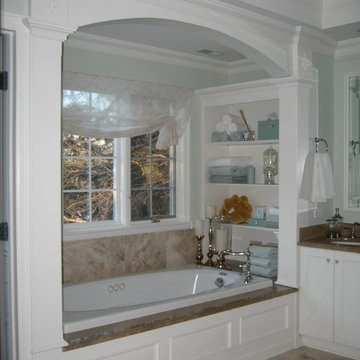
Imagen de cuarto de baño principal tradicional grande con lavabo bajoencimera, armarios con paneles empotrados, puertas de armario blancas, encimera de mármol, jacuzzi, ducha empotrada, sanitario de dos piezas, baldosas y/o azulejos beige, baldosas y/o azulejos de piedra, paredes verdes y suelo de mármol
5.892 ideas para cuartos de baño con jacuzzi
7