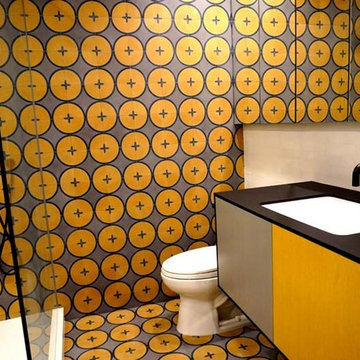17 ideas para cuartos de baño con baldosas y/o azulejos naranja y encimeras negras
Filtrar por
Presupuesto
Ordenar por:Popular hoy
1 - 17 de 17 fotos
Artículo 1 de 3
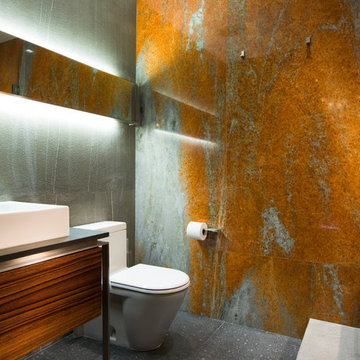
Ken Hayden
Imagen de cuarto de baño contemporáneo pequeño con armarios con paneles lisos, puertas de armario de madera oscura, baldosas y/o azulejos verdes, baldosas y/o azulejos naranja, paredes verdes, lavabo sobreencimera, suelo gris, encimeras negras, sanitario de una pieza y aseo y ducha
Imagen de cuarto de baño contemporáneo pequeño con armarios con paneles lisos, puertas de armario de madera oscura, baldosas y/o azulejos verdes, baldosas y/o azulejos naranja, paredes verdes, lavabo sobreencimera, suelo gris, encimeras negras, sanitario de una pieza y aseo y ducha
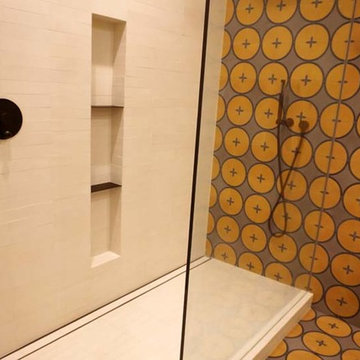
Bathroom remodel
Modelo de cuarto de baño único y a medida minimalista de tamaño medio con armarios con paneles lisos, puertas de armario negras, ducha esquinera, sanitario de una pieza, baldosas y/o azulejos naranja, baldosas y/o azulejos de cerámica, parades naranjas, suelo de baldosas de cerámica, aseo y ducha, lavabo encastrado, encimera de cuarzo compacto, suelo naranja, ducha con puerta con bisagras, encimeras negras y hornacina
Modelo de cuarto de baño único y a medida minimalista de tamaño medio con armarios con paneles lisos, puertas de armario negras, ducha esquinera, sanitario de una pieza, baldosas y/o azulejos naranja, baldosas y/o azulejos de cerámica, parades naranjas, suelo de baldosas de cerámica, aseo y ducha, lavabo encastrado, encimera de cuarzo compacto, suelo naranja, ducha con puerta con bisagras, encimeras negras y hornacina
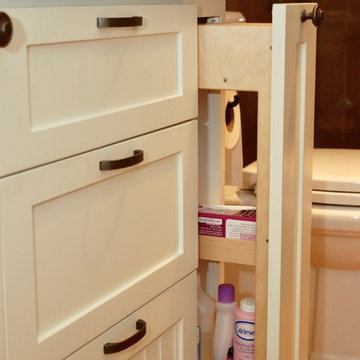
This bathroom had to serve the needs of teenage twin sisters. The ceiling height in the basement was extremely low and the alcove where the existing vanity sat was reduced in depth so that the cabinetry & countertop had to be sized perfectly. (See before Photos)The previous owner's had installed a custom shower and the homeowners liked the flooring and the shower itself. Keeping the tile work in place and working with the color palette provided a big savings. Now, this charming space provides all the storage needed for two teenage girls.
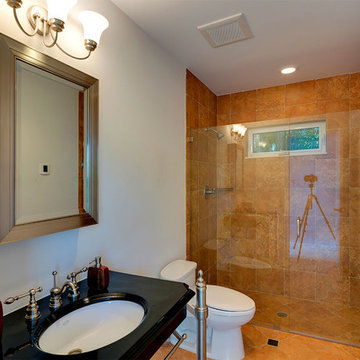
Guest Bathroom
Modelo de cuarto de baño principal mediterráneo de tamaño medio con ducha empotrada, sanitario de una pieza, baldosas y/o azulejos naranja, baldosas y/o azulejos de cerámica, paredes beige, suelo de baldosas de cerámica, lavabo bajoencimera, encimera de acrílico, suelo naranja, ducha con puerta con bisagras y encimeras negras
Modelo de cuarto de baño principal mediterráneo de tamaño medio con ducha empotrada, sanitario de una pieza, baldosas y/o azulejos naranja, baldosas y/o azulejos de cerámica, paredes beige, suelo de baldosas de cerámica, lavabo bajoencimera, encimera de acrílico, suelo naranja, ducha con puerta con bisagras y encimeras negras
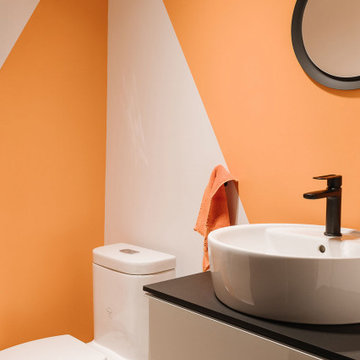
Modelo de cuarto de baño único y flotante actual con armarios con paneles lisos, puertas de armario blancas, sanitario de una pieza, baldosas y/o azulejos naranja, parades naranjas, lavabo sobreencimera, encimera de cuarzo compacto y encimeras negras
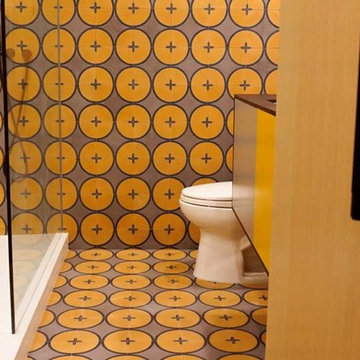
Studio City, CA - Complete Bathroom Remodel
Modelo de cuarto de baño único y a medida minimalista de tamaño medio con armarios con paneles lisos, puertas de armario naranjas, ducha empotrada, sanitario de dos piezas, baldosas y/o azulejos naranja, baldosas y/o azulejos de cerámica, parades naranjas, suelo de baldosas de cerámica, aseo y ducha, lavabo encastrado, suelo naranja, ducha con puerta con bisagras, encimera de cuarzo compacto, encimeras negras y hornacina
Modelo de cuarto de baño único y a medida minimalista de tamaño medio con armarios con paneles lisos, puertas de armario naranjas, ducha empotrada, sanitario de dos piezas, baldosas y/o azulejos naranja, baldosas y/o azulejos de cerámica, parades naranjas, suelo de baldosas de cerámica, aseo y ducha, lavabo encastrado, suelo naranja, ducha con puerta con bisagras, encimera de cuarzo compacto, encimeras negras y hornacina
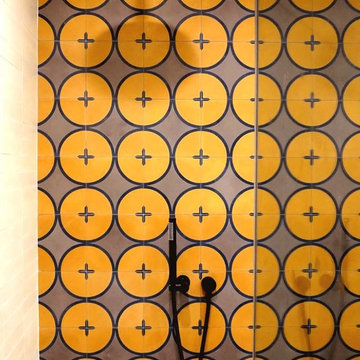
Studio City, CA - Complete Bathroom Remodel
Ejemplo de cuarto de baño único y a medida minimalista de tamaño medio con armarios con paneles lisos, puertas de armario negras, ducha esquinera, sanitario de una pieza, baldosas y/o azulejos naranja, baldosas y/o azulejos de cerámica, parades naranjas, suelo de baldosas de cerámica, aseo y ducha, lavabo encastrado, encimera de cuarzo compacto, suelo naranja, ducha con puerta con bisagras, encimeras negras y hornacina
Ejemplo de cuarto de baño único y a medida minimalista de tamaño medio con armarios con paneles lisos, puertas de armario negras, ducha esquinera, sanitario de una pieza, baldosas y/o azulejos naranja, baldosas y/o azulejos de cerámica, parades naranjas, suelo de baldosas de cerámica, aseo y ducha, lavabo encastrado, encimera de cuarzo compacto, suelo naranja, ducha con puerta con bisagras, encimeras negras y hornacina

This bathroom had to serve the needs of teenage twin sisters. The ceiling height in the basement was extremely low and the alcove where the existing vanity sat was reduced in depth so that the cabinetry & countertop had to be sized perfectly. (See before Photos)The previous owner's had installed a custom shower and the homeowners liked the flooring and the shower itself. Keeping the tile work in place and working with the color palette provided a big savings. Now, this charming space provides all the storage needed for two teenage girls.
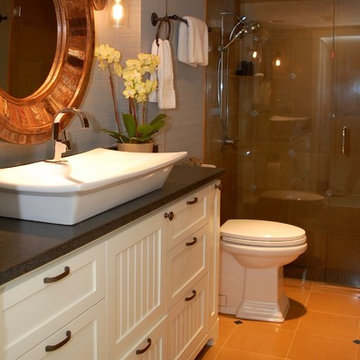
This bathroom had to serve the needs of teenage twin sisters. The ceiling height in the basement was extremely low and the alcove where the existing vanity sat was reduced in depth so that the cabinetry & countertop had to be sized perfectly. (See before Photos)The previous owner's had installed a custom shower and the homeowners liked the flooring and the shower itself. Keeping the tile work in place and working with the color palette provided a big savings. Now, this charming space provides all the storage needed for two teenage girls.
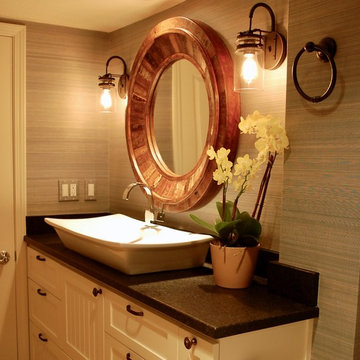
This bathroom had to serve the needs of teenage twin sisters. The ceiling height in the basement was extremely low and the alcove where the existing vanity sat was reduced in depth so that the cabinetry & countertop had to be sized perfectly. (See before Photos)The previous owner's had installed a custom shower and the homeowners liked the flooring and the shower itself. Keeping the tile work in place and working with the color palette provided a big savings. Now, this charming space provides all the storage needed for two teenage girls.
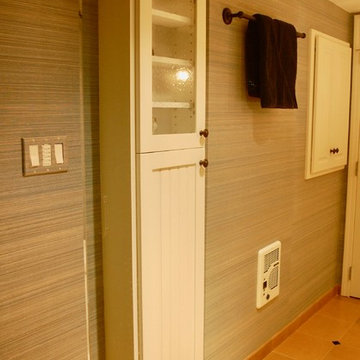
This bathroom had to serve the needs of teenage twin sisters. The ceiling height in the basement was extremely low and the alcove where the existing vanity sat was reduced in depth so that the cabinetry & countertop had to be sized perfectly. (See before Photos)The previous owner's had installed a custom shower and the homeowners liked the flooring and the shower itself. Keeping the tile work in place and working with the color palette provided a big savings. Now, this charming space provides all the storage needed for two teenage girls.
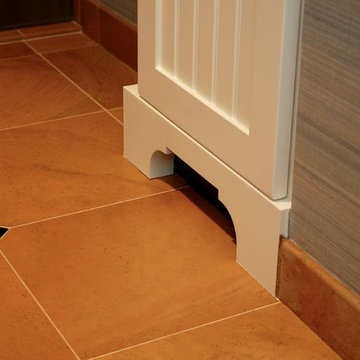
This bathroom had to serve the needs of teenage twin sisters. The ceiling height in the basement was extremely low and the alcove where the existing vanity sat was reduced in depth so that the cabinetry & countertop had to be sized perfectly. (See before Photos)The previous owner's had installed a custom shower and the homeowners liked the flooring and the shower itself. Keeping the tile work in place and working with the color palette provided a big savings. Now, this charming space provides all the storage needed for two teenage girls.
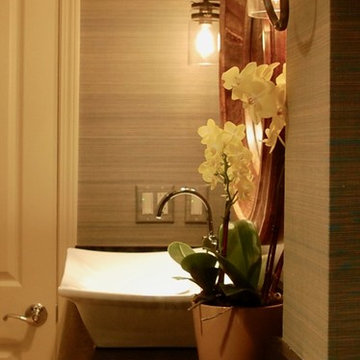
This bathroom had to serve the needs of teenage twin sisters. The ceiling height in the basement was extremely low and the alcove where the existing vanity sat was reduced in depth so that the cabinetry & countertop had to be sized perfectly. (See before Photos)The previous owner's had installed a custom shower and the homeowners liked the flooring and the shower itself. Keeping the tile work in place and working with the color palette provided a big savings. Now, this charming space provides all the storage needed for two teenage girls.
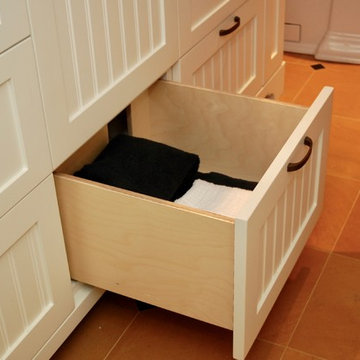
This bathroom had to serve the needs of teenage twin sisters. The ceiling height in the basement was extremely low and the alcove where the existing vanity sat was reduced in depth so that the cabinetry & countertop had to be sized perfectly. (See before Photos)The previous owner's had installed a custom shower and the homeowners liked the flooring and the shower itself. Keeping the tile work in place and working with the color palette provided a big savings. Now, this charming space provides all the storage needed for two teenage girls.
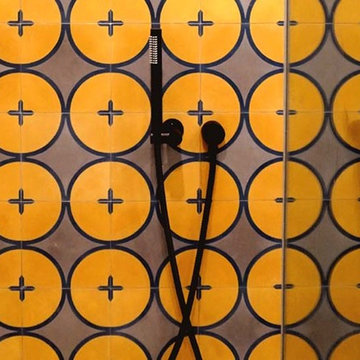
Bathroom remodel
Modelo de cuarto de baño único y a medida moderno de tamaño medio con armarios con paneles lisos, puertas de armario naranjas, ducha esquinera, sanitario de una pieza, baldosas y/o azulejos naranja, baldosas y/o azulejos de cerámica, parades naranjas, suelo de baldosas de cerámica, aseo y ducha, lavabo encastrado, encimera de cuarzo compacto, suelo naranja, ducha con puerta con bisagras, encimeras negras y hornacina
Modelo de cuarto de baño único y a medida moderno de tamaño medio con armarios con paneles lisos, puertas de armario naranjas, ducha esquinera, sanitario de una pieza, baldosas y/o azulejos naranja, baldosas y/o azulejos de cerámica, parades naranjas, suelo de baldosas de cerámica, aseo y ducha, lavabo encastrado, encimera de cuarzo compacto, suelo naranja, ducha con puerta con bisagras, encimeras negras y hornacina
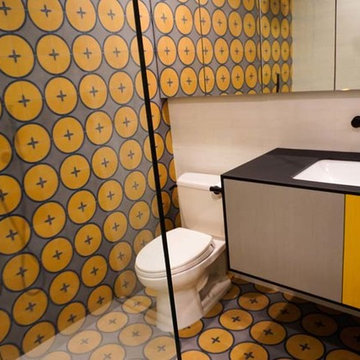
Studio City, CA - Complete Bathroom Remodel
Diseño de cuarto de baño único y a medida minimalista de tamaño medio con armarios con paneles lisos, puertas de armario naranjas, ducha esquinera, sanitario de dos piezas, baldosas y/o azulejos naranja, baldosas y/o azulejos de cerámica, parades naranjas, suelo de baldosas de cerámica, aseo y ducha, lavabo encastrado, encimera de cuarzo compacto, suelo naranja, ducha con puerta con bisagras, encimeras negras y hornacina
Diseño de cuarto de baño único y a medida minimalista de tamaño medio con armarios con paneles lisos, puertas de armario naranjas, ducha esquinera, sanitario de dos piezas, baldosas y/o azulejos naranja, baldosas y/o azulejos de cerámica, parades naranjas, suelo de baldosas de cerámica, aseo y ducha, lavabo encastrado, encimera de cuarzo compacto, suelo naranja, ducha con puerta con bisagras, encimeras negras y hornacina
17 ideas para cuartos de baño con baldosas y/o azulejos naranja y encimeras negras
1
