337 ideas para cuartos de baño con baldosas y/o azulejos de piedra y encimeras negras
Filtrar por
Presupuesto
Ordenar por:Popular hoy
1 - 20 de 337 fotos
Artículo 1 de 3

Angle Eye Photography
Imagen de cuarto de baño principal y rectangular tradicional grande con lavabo bajoencimera, armarios con paneles con relieve, puertas de armario blancas, baldosas y/o azulejos blancos, baldosas y/o azulejos de piedra, paredes grises, suelo de mármol, suelo gris, ducha esquinera, ducha con puerta con bisagras y encimeras negras
Imagen de cuarto de baño principal y rectangular tradicional grande con lavabo bajoencimera, armarios con paneles con relieve, puertas de armario blancas, baldosas y/o azulejos blancos, baldosas y/o azulejos de piedra, paredes grises, suelo de mármol, suelo gris, ducha esquinera, ducha con puerta con bisagras y encimeras negras

The goal of this project was to upgrade the builder grade finishes and create an ergonomic space that had a contemporary feel. This bathroom transformed from a standard, builder grade bathroom to a contemporary urban oasis. This was one of my favorite projects, I know I say that about most of my projects but this one really took an amazing transformation. By removing the walls surrounding the shower and relocating the toilet it visually opened up the space. Creating a deeper shower allowed for the tub to be incorporated into the wet area. Adding a LED panel in the back of the shower gave the illusion of a depth and created a unique storage ledge. A custom vanity keeps a clean front with different storage options and linear limestone draws the eye towards the stacked stone accent wall.
Houzz Write Up: https://www.houzz.com/magazine/inside-houzz-a-chopped-up-bathroom-goes-streamlined-and-swank-stsetivw-vs~27263720
The layout of this bathroom was opened up to get rid of the hallway effect, being only 7 foot wide, this bathroom needed all the width it could muster. Using light flooring in the form of natural lime stone 12x24 tiles with a linear pattern, it really draws the eye down the length of the room which is what we needed. Then, breaking up the space a little with the stone pebble flooring in the shower, this client enjoyed his time living in Japan and wanted to incorporate some of the elements that he appreciated while living there. The dark stacked stone feature wall behind the tub is the perfect backdrop for the LED panel, giving the illusion of a window and also creates a cool storage shelf for the tub. A narrow, but tasteful, oval freestanding tub fit effortlessly in the back of the shower. With a sloped floor, ensuring no standing water either in the shower floor or behind the tub, every thought went into engineering this Atlanta bathroom to last the test of time. With now adequate space in the shower, there was space for adjacent shower heads controlled by Kohler digital valves. A hand wand was added for use and convenience of cleaning as well. On the vanity are semi-vessel sinks which give the appearance of vessel sinks, but with the added benefit of a deeper, rounded basin to avoid splashing. Wall mounted faucets add sophistication as well as less cleaning maintenance over time. The custom vanity is streamlined with drawers, doors and a pull out for a can or hamper.
A wonderful project and equally wonderful client. I really enjoyed working with this client and the creative direction of this project.
Brushed nickel shower head with digital shower valve, freestanding bathtub, curbless shower with hidden shower drain, flat pebble shower floor, shelf over tub with LED lighting, gray vanity with drawer fronts, white square ceramic sinks, wall mount faucets and lighting under vanity. Hidden Drain shower system. Atlanta Bathroom.

Photos: Ed Gohlich
Foto de cuarto de baño principal minimalista grande con armarios con paneles lisos, bañera encastrada sin remate, ducha abierta, baldosas y/o azulejos grises, baldosas y/o azulejos de piedra, paredes blancas, suelo de cemento, lavabo bajoencimera, encimera de cuarzo compacto, suelo gris, ducha abierta y encimeras negras
Foto de cuarto de baño principal minimalista grande con armarios con paneles lisos, bañera encastrada sin remate, ducha abierta, baldosas y/o azulejos grises, baldosas y/o azulejos de piedra, paredes blancas, suelo de cemento, lavabo bajoencimera, encimera de cuarzo compacto, suelo gris, ducha abierta y encimeras negras

Master bath his and her's.
Diseño de cuarto de baño principal moderno extra grande con armarios con paneles lisos, puertas de armario de madera clara, bañera exenta, ducha doble, sanitario de dos piezas, baldosas y/o azulejos blancos, baldosas y/o azulejos de piedra, paredes blancas, suelo de baldosas de porcelana, lavabo sobreencimera, encimera de granito, suelo blanco, ducha abierta y encimeras negras
Diseño de cuarto de baño principal moderno extra grande con armarios con paneles lisos, puertas de armario de madera clara, bañera exenta, ducha doble, sanitario de dos piezas, baldosas y/o azulejos blancos, baldosas y/o azulejos de piedra, paredes blancas, suelo de baldosas de porcelana, lavabo sobreencimera, encimera de granito, suelo blanco, ducha abierta y encimeras negras
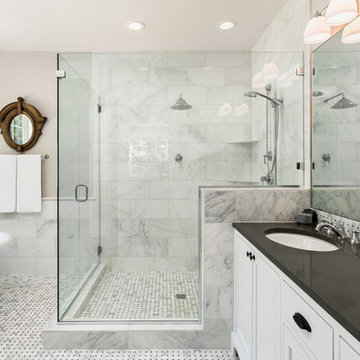
Modelo de cuarto de baño principal, único, a medida y blanco moderno grande sin sin inodoro con armarios estilo shaker, puertas de armario blancas, bañera exenta, baldosas y/o azulejos de piedra, paredes beige, lavabo bajoencimera, encimera de acrílico, ducha con puerta con bisagras, encimeras negras y ventanas

Modern bathroom by Burdge Architects and Associates in Malibu, CA.
Berlyn Photography
Diseño de cuarto de baño principal contemporáneo grande con armarios con paneles lisos, puertas de armario marrones, ducha abierta, baldosas y/o azulejos grises, baldosas y/o azulejos de piedra, paredes beige, suelo de pizarra, lavabo de seno grande, encimera de esteatita, suelo gris, ducha abierta y encimeras negras
Diseño de cuarto de baño principal contemporáneo grande con armarios con paneles lisos, puertas de armario marrones, ducha abierta, baldosas y/o azulejos grises, baldosas y/o azulejos de piedra, paredes beige, suelo de pizarra, lavabo de seno grande, encimera de esteatita, suelo gris, ducha abierta y encimeras negras

Contrasting materials in the master bathroom with a view from the shower.
Ejemplo de cuarto de baño principal actual de tamaño medio con lavabo sobreencimera, armarios con paneles lisos, puertas de armario de madera en tonos medios, bañera encastrada, ducha esquinera, baldosas y/o azulejos beige, suelo de madera oscura, encimera de madera, baldosas y/o azulejos de piedra, paredes blancas, encimeras negras y ventanas
Ejemplo de cuarto de baño principal actual de tamaño medio con lavabo sobreencimera, armarios con paneles lisos, puertas de armario de madera en tonos medios, bañera encastrada, ducha esquinera, baldosas y/o azulejos beige, suelo de madera oscura, encimera de madera, baldosas y/o azulejos de piedra, paredes blancas, encimeras negras y ventanas
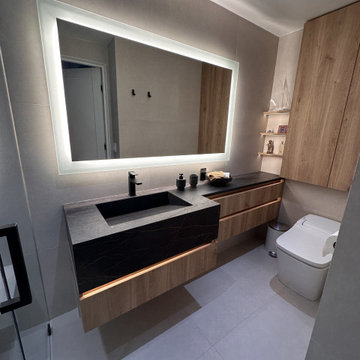
Imagen de cuarto de baño principal, único y a medida minimalista de tamaño medio con armarios con paneles lisos, puertas de armario marrones, ducha abierta, sanitario de una pieza, baldosas y/o azulejos grises, baldosas y/o azulejos de piedra, paredes blancas, suelo de baldosas de porcelana, lavabo integrado, encimera de acrílico, suelo gris, ducha con puerta con bisagras, encimeras negras y banco de ducha
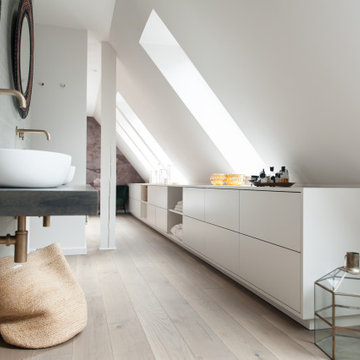
Modelo de cuarto de baño principal, único y flotante actual de tamaño medio con armarios estilo shaker, puertas de armario blancas, sanitario de pared, baldosas y/o azulejos beige, baldosas y/o azulejos de piedra, paredes blancas y encimeras negras
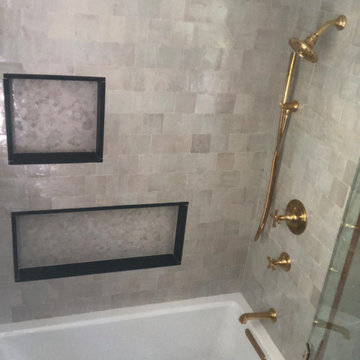
Foto de cuarto de baño principal, azulejo de dos tonos, único y a medida mediterráneo pequeño con armarios con paneles lisos, puertas de armario negras, bañera empotrada, combinación de ducha y bañera, sanitario de dos piezas, baldosas y/o azulejos beige, baldosas y/o azulejos de piedra, paredes verdes, suelo con mosaicos de baldosas, lavabo bajoencimera, encimera de granito, suelo beige, ducha con puerta con bisagras y encimeras negras
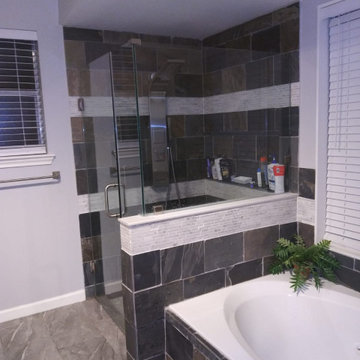
new stone tile, new glass shower, fresh paint and ceilings brand new toilet, and repaint existing bathtub
Ejemplo de cuarto de baño principal, doble y de pie de tamaño medio con puertas de armario blancas, combinación de ducha y bañera, baldosas y/o azulejos negros, baldosas y/o azulejos de piedra, paredes grises, suelo de baldosas de cerámica, encimera de granito, suelo gris y encimeras negras
Ejemplo de cuarto de baño principal, doble y de pie de tamaño medio con puertas de armario blancas, combinación de ducha y bañera, baldosas y/o azulejos negros, baldosas y/o azulejos de piedra, paredes grises, suelo de baldosas de cerámica, encimera de granito, suelo gris y encimeras negras
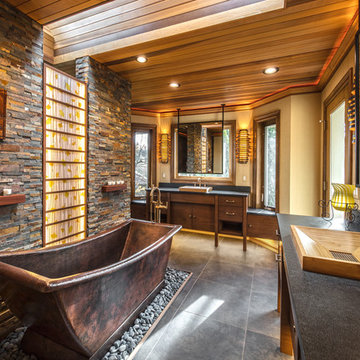
Ejemplo de cuarto de baño principal actual grande con armarios con paneles lisos, puertas de armario de madera en tonos medios, bañera exenta, baldosas y/o azulejos de piedra, paredes beige, encimera de cuarzo compacto, suelo de azulejos de cemento, lavabo encastrado, suelo negro y encimeras negras
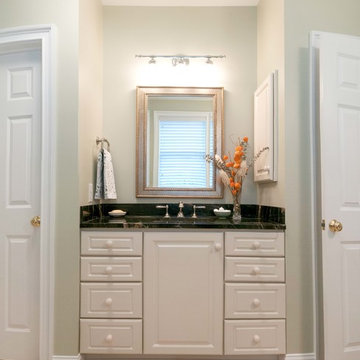
After travel to Rome, the client wanted to have the feel of natural stone, columns and a touch of drama. Travertine is a timeless selection for any space while the black marble offered a dramatic setting for the plumbing selections within this master bathroom. The columns ground the shower stall at center stage and draws you in to take stock of the entire Master bath. Photos by Stockwell Media
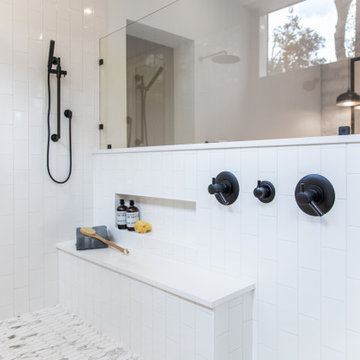
Open shower with connected bench.
Diseño de cuarto de baño principal minimalista extra grande con armarios con paneles lisos, puertas de armario de madera clara, bañera exenta, ducha doble, sanitario de dos piezas, baldosas y/o azulejos blancos, baldosas y/o azulejos de piedra, paredes blancas, suelo de baldosas de porcelana, lavabo sobreencimera, encimera de granito, suelo blanco, ducha abierta y encimeras negras
Diseño de cuarto de baño principal minimalista extra grande con armarios con paneles lisos, puertas de armario de madera clara, bañera exenta, ducha doble, sanitario de dos piezas, baldosas y/o azulejos blancos, baldosas y/o azulejos de piedra, paredes blancas, suelo de baldosas de porcelana, lavabo sobreencimera, encimera de granito, suelo blanco, ducha abierta y encimeras negras
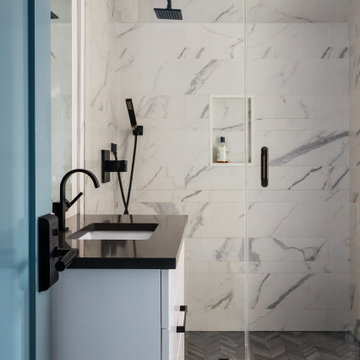
Design Principal: Justene Spaulding
Junior Designer: Keegan Espinola
Photography: Joyelle West
Modelo de cuarto de baño único, de pie y abovedado tradicional renovado de tamaño medio con armarios con paneles lisos, puertas de armario blancas, ducha empotrada, sanitario de dos piezas, baldosas y/o azulejos blancos, baldosas y/o azulejos de piedra, paredes blancas, suelo de baldosas de porcelana, lavabo bajoencimera, encimera de cuarzo compacto, suelo blanco, ducha con puerta con bisagras, encimeras negras, hornacina y panelado
Modelo de cuarto de baño único, de pie y abovedado tradicional renovado de tamaño medio con armarios con paneles lisos, puertas de armario blancas, ducha empotrada, sanitario de dos piezas, baldosas y/o azulejos blancos, baldosas y/o azulejos de piedra, paredes blancas, suelo de baldosas de porcelana, lavabo bajoencimera, encimera de cuarzo compacto, suelo blanco, ducha con puerta con bisagras, encimeras negras, hornacina y panelado
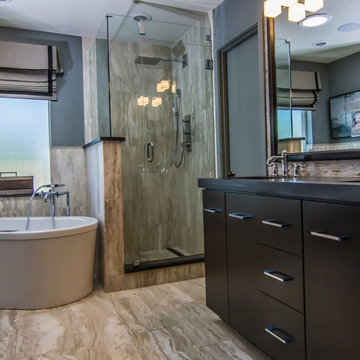
Rainhead shower fixture, infinity drain, and exquisite travertine are just a few of the amenities of this shower. The angled, free standing soaker tub is the focal point of this room, and the sleek, black cabinetry is elegant and understated.
Thomas Mosley Photography

The goal of this project was to upgrade the builder grade finishes and create an ergonomic space that had a contemporary feel. This bathroom transformed from a standard, builder grade bathroom to a contemporary urban oasis. This was one of my favorite projects, I know I say that about most of my projects but this one really took an amazing transformation. By removing the walls surrounding the shower and relocating the toilet it visually opened up the space. Creating a deeper shower allowed for the tub to be incorporated into the wet area. Adding a LED panel in the back of the shower gave the illusion of a depth and created a unique storage ledge. A custom vanity keeps a clean front with different storage options and linear limestone draws the eye towards the stacked stone accent wall.
Houzz Write Up: https://www.houzz.com/magazine/inside-houzz-a-chopped-up-bathroom-goes-streamlined-and-swank-stsetivw-vs~27263720
The layout of this bathroom was opened up to get rid of the hallway effect, being only 7 foot wide, this bathroom needed all the width it could muster. Using light flooring in the form of natural lime stone 12x24 tiles with a linear pattern, it really draws the eye down the length of the room which is what we needed. Then, breaking up the space a little with the stone pebble flooring in the shower, this client enjoyed his time living in Japan and wanted to incorporate some of the elements that he appreciated while living there. The dark stacked stone feature wall behind the tub is the perfect backdrop for the LED panel, giving the illusion of a window and also creates a cool storage shelf for the tub. A narrow, but tasteful, oval freestanding tub fit effortlessly in the back of the shower. With a sloped floor, ensuring no standing water either in the shower floor or behind the tub, every thought went into engineering this Atlanta bathroom to last the test of time. With now adequate space in the shower, there was space for adjacent shower heads controlled by Kohler digital valves. A hand wand was added for use and convenience of cleaning as well. On the vanity are semi-vessel sinks which give the appearance of vessel sinks, but with the added benefit of a deeper, rounded basin to avoid splashing. Wall mounted faucets add sophistication as well as less cleaning maintenance over time. The custom vanity is streamlined with drawers, doors and a pull out for a can or hamper.
A wonderful project and equally wonderful client. I really enjoyed working with this client and the creative direction of this project.
Brushed nickel shower head with digital shower valve, freestanding bathtub, curbless shower with hidden shower drain, flat pebble shower floor, shelf over tub with LED lighting, gray vanity with drawer fronts, white square ceramic sinks, wall mount faucets and lighting under vanity. Hidden Drain shower system. Atlanta Bathroom.
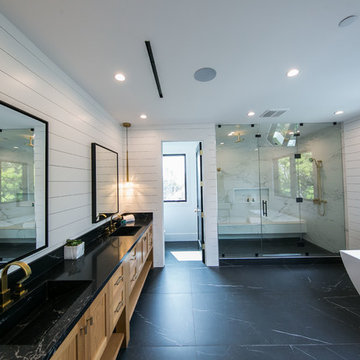
Diseño de cuarto de baño principal vintage grande con armarios estilo shaker, puertas de armario de madera clara, bañera empotrada, ducha doble, sanitario de una pieza, baldosas y/o azulejos grises, baldosas y/o azulejos de piedra, paredes blancas, suelo de mármol, lavabo bajoencimera, encimera de mármol, suelo negro, ducha con puerta con bisagras y encimeras negras
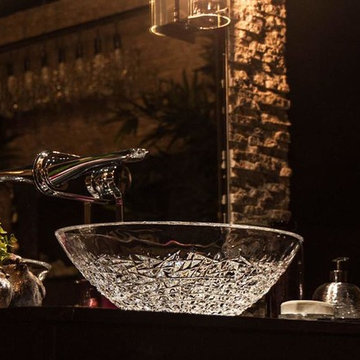
Lavish and splendidly striking, the De Medici Ice Oval vessel- sink, is a sculptural masterpiece majestically formed into an elegant work of art. This vessel sink, perfect and pristine, like a block of ice that has been slowly chipped away to reveal its true beauty. This luxury vessel-sink makes an intense statement all on its own, and though it will compliment a contemporary style best, it will also enhance a traditional design setting. Made out of luxurious crystal based material enhanced with its true color. De Medici Ice Oval is available in designer inspired color: Transparent. This luxury vessel-sink represents the fashion of luxury synonymous with sophistication to your bath or powder room. Countertop installation ensures this sink will stand out in your bathroom as a striking focal point. Cristallo De Medici is one of the most exquisite and cutting-edge crystal design materials made of pure crystal with a 24%l lead content. These products are mouth-blown & beveled in stone by hand. Cristallo De Medici is unique making it suitable for most luxury design applications.
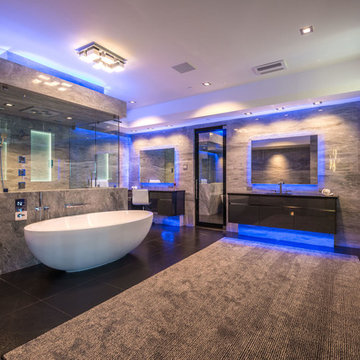
Luxurious monochrome master bathroom with wet room shower and freestanding tub is created for relaxation.
The space has an attractive detail - blue blacklight.
337 ideas para cuartos de baño con baldosas y/o azulejos de piedra y encimeras negras
1