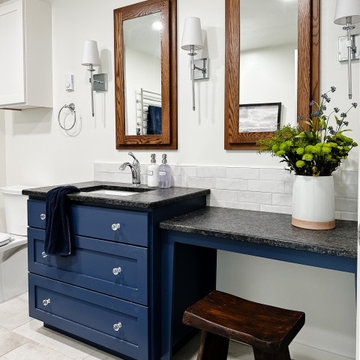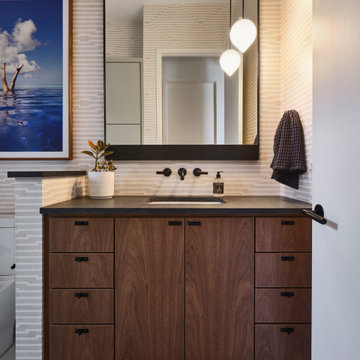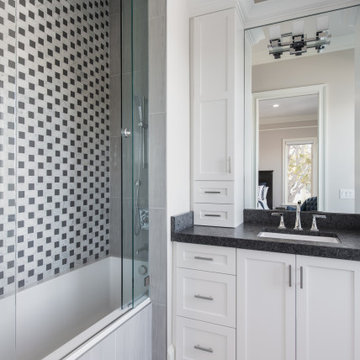2.901 ideas para cuartos de baño a medida con encimeras negras
Filtrar por
Presupuesto
Ordenar por:Popular hoy
1 - 20 de 2901 fotos

共用の浴室です。ヒバ材で囲まれた空間です。落とし込まれた大きな浴槽から羊蹄山を眺めることができます。浴槽端のスノコを通ってテラスに出ることも可能です。
Diseño de cuarto de baño principal, doble, a medida y beige rústico grande sin sin inodoro con puertas de armario negras, jacuzzi, sanitario de una pieza, baldosas y/o azulejos marrones, paredes beige, suelo de baldosas de porcelana, lavabo integrado, encimera de madera, suelo gris, ducha con puerta con bisagras, encimeras negras, ventanas, madera y todos los tratamientos de pared
Diseño de cuarto de baño principal, doble, a medida y beige rústico grande sin sin inodoro con puertas de armario negras, jacuzzi, sanitario de una pieza, baldosas y/o azulejos marrones, paredes beige, suelo de baldosas de porcelana, lavabo integrado, encimera de madera, suelo gris, ducha con puerta con bisagras, encimeras negras, ventanas, madera y todos los tratamientos de pared

Imagen de cuarto de baño único y a medida ecléctico de tamaño medio con armarios con paneles empotrados, puertas de armario azules, bañera con patas, baldosas y/o azulejos multicolor, baldosas y/o azulejos de mármol, suelo con mosaicos de baldosas, encimera de mármol, suelo multicolor, encimeras negras y papel pintado

Diseño de cuarto de baño principal, único y a medida campestre con armarios estilo shaker, puertas de armario azules, bañera exenta, ducha a ras de suelo, baldosas y/o azulejos blancos, baldosas y/o azulejos de cerámica, paredes blancas, encimera de granito, suelo beige y encimeras negras

In this bathroom, the vanity was updated with a new Soapstone Metropolis quartz countertop with a 4” backsplash. Includes 2 Kohler Caxton undermount sinks. A Robert Flat Beveled Mirrored Medicine cabinet. Moen Wynford collection in Brushed Nickel includes 2 shower spa systems with 4 body sprays, handheld faucet, tub filler, paper holder, towel rings, robe hook. A Toto Aquia toilet color: Cotton. A Barclay Mystique 59” tub in white. A Custom Semi-frameless bypass Platinum Riviera Euro shower door. The tile in the shower is Moroccan Concrete 12x24 off white for the shower walls; Cultura Pebble Mosaic – Autumn for the shower floor and niches. An LED Trulux light with 3 zone touch plate for the shower ledge was installed. A heated towel bar. A Moen Eva 3 Bulb light in brushed nickel. On the floor is Mannington Swiss Oak-Almond luxury vinyl tile.

Foto de cuarto de baño principal, doble y a medida con armarios con paneles empotrados, puertas de armario azules, paredes blancas, suelo de mármol, lavabo encastrado, encimera de mármol, suelo multicolor y encimeras negras

Foto de cuarto de baño único y a medida moderno grande con puertas de armario negras, ducha doble, baldosas y/o azulejos blancas y negros, aseo y ducha, encimera de mármol y encimeras negras

The Summit Project consisted of architectural and interior design services to remodel a house. A design challenge for this project was the remodel and reconfiguration of the second floor to include a primary bathroom and bedroom, a large primary walk-in closet, a guest bathroom, two separate offices, a guest bedroom, and adding a dedicated laundry room. An architectural study was made to retrofit the powder room on the first floor. The space layout was carefully thought out to accommodate these rooms and give a better flow to the second level, creating an oasis for the homeowners.

Foto de cuarto de baño único y a medida de estilo de casa de campo pequeño con armarios con paneles con relieve, puertas de armario blancas, bañera encastrada, combinación de ducha y bañera, sanitario de una pieza, baldosas y/o azulejos blancos, baldosas y/o azulejos de cemento, paredes blancas, suelo de baldosas de cerámica, aseo y ducha, lavabo bajoencimera, encimera de cuarzo compacto, suelo multicolor, ducha con cortina y encimeras negras

Master bathroom featuring freestanding tub, white oak vanity and linen cabinet, large format porcelain tile with a concrete look. Brass fixtures and bronze hardware.

Guest bathroom with walk-in shower
Diseño de cuarto de baño único y a medida costero pequeño con armarios con paneles empotrados, puertas de armario de madera oscura, bañera encastrada, paredes blancas, suelo de madera en tonos medios, aseo y ducha, lavabo encastrado, suelo marrón, encimeras negras y banco de ducha
Diseño de cuarto de baño único y a medida costero pequeño con armarios con paneles empotrados, puertas de armario de madera oscura, bañera encastrada, paredes blancas, suelo de madera en tonos medios, aseo y ducha, lavabo encastrado, suelo marrón, encimeras negras y banco de ducha

Diseño de cuarto de baño principal, doble y a medida minimalista de tamaño medio con armarios estilo shaker, puertas de armario azules, bañera exenta, ducha empotrada, sanitario de dos piezas, baldosas y/o azulejos grises, todo los azulejos de pared, paredes grises, suelo de baldosas de porcelana, lavabo bajoencimera, encimera de cuarzo compacto, suelo gris, ducha abierta, encimeras negras, banco de ducha, todos los diseños de techos y todos los tratamientos de pared

With expansive fields and beautiful farmland surrounding it, this historic farmhouse celebrates these views with floor-to-ceiling windows from the kitchen and sitting area. Originally constructed in the late 1700’s, the main house is connected to the barn by a new addition, housing a master bedroom suite and new two-car garage with carriage doors. We kept and restored all of the home’s existing historic single-pane windows, which complement its historic character. On the exterior, a combination of shingles and clapboard siding were continued from the barn and through the new addition.

This is a colonial revival home where we added a substantial addition and remodeled most of the existing spaces. The kitchen was enlarged and opens into a new screen porch and back yard. This master bathroom is within the new addition.

Main Floor Bathroom Renovation
Imagen de cuarto de baño único y a medida industrial pequeño con armarios estilo shaker, puertas de armario azules, ducha a ras de suelo, sanitario de dos piezas, baldosas y/o azulejos blancos, baldosas y/o azulejos de cerámica, paredes blancas, suelo con mosaicos de baldosas, aseo y ducha, lavabo bajoencimera, encimera de cuarzo compacto, suelo gris, ducha abierta, encimeras negras y hornacina
Imagen de cuarto de baño único y a medida industrial pequeño con armarios estilo shaker, puertas de armario azules, ducha a ras de suelo, sanitario de dos piezas, baldosas y/o azulejos blancos, baldosas y/o azulejos de cerámica, paredes blancas, suelo con mosaicos de baldosas, aseo y ducha, lavabo bajoencimera, encimera de cuarzo compacto, suelo gris, ducha abierta, encimeras negras y hornacina

Imagen de cuarto de baño único y a medida clásico renovado grande con armarios abiertos, puertas de armario de madera oscura, ducha empotrada, sanitario de dos piezas, baldosas y/o azulejos grises, paredes blancas, aseo y ducha, lavabo de seno grande, suelo multicolor, ducha con puerta con bisagras, encimeras negras, hornacina y machihembrado

Mater bathroom complete high-end renovation by Americcan Home Improvement, Inc.
Imagen de cuarto de baño principal, doble y a medida moderno grande con armarios con paneles con relieve, puertas de armario de madera clara, bañera exenta, ducha esquinera, baldosas y/o azulejos blancos, imitación madera, paredes blancas, suelo de mármol, lavabo integrado, encimera de mármol, suelo negro, ducha con puerta con bisagras, encimeras negras, banco de ducha, bandeja y madera
Imagen de cuarto de baño principal, doble y a medida moderno grande con armarios con paneles con relieve, puertas de armario de madera clara, bañera exenta, ducha esquinera, baldosas y/o azulejos blancos, imitación madera, paredes blancas, suelo de mármol, lavabo integrado, encimera de mármol, suelo negro, ducha con puerta con bisagras, encimeras negras, banco de ducha, bandeja y madera

Imagen de cuarto de baño único y a medida contemporáneo con puertas de armario de madera en tonos medios, paredes beige, lavabo bajoencimera, suelo gris, encimeras negras y papel pintado

Download our free ebook, Creating the Ideal Kitchen. DOWNLOAD NOW
This unit, located in a 4-flat owned by TKS Owners Jeff and Susan Klimala, was remodeled as their personal pied-à-terre, and doubles as an Airbnb property when they are not using it. Jeff and Susan were drawn to the location of the building, a vibrant Chicago neighborhood, 4 blocks from Wrigley Field, as well as to the vintage charm of the 1890’s building. The entire 2 bed, 2 bath unit was renovated and furnished, including the kitchen, with a specific Parisian vibe in mind.
Although the location and vintage charm were all there, the building was not in ideal shape -- the mechanicals -- from HVAC, to electrical, plumbing, to needed structural updates, peeling plaster, out of level floors, the list was long. Susan and Jeff drew on their expertise to update the issues behind the walls while also preserving much of the original charm that attracted them to the building in the first place -- heart pine floors, vintage mouldings, pocket doors and transoms.
Because this unit was going to be primarily used as an Airbnb, the Klimalas wanted to make it beautiful, maintain the character of the building, while also specifying materials that would last and wouldn’t break the budget. Susan enjoyed the hunt of specifying these items and still coming up with a cohesive creative space that feels a bit French in flavor.
Parisian style décor is all about casual elegance and an eclectic mix of old and new. Susan had fun sourcing some more personal pieces of artwork for the space, creating a dramatic black, white and moody green color scheme for the kitchen and highlighting the living room with pieces to showcase the vintage fireplace and pocket doors.
Photographer: @MargaretRajic
Photo stylist: @Brandidevers
Do you have a new home that has great bones but just doesn’t feel comfortable and you can’t quite figure out why? Contact us here to see how we can help!

Foto de cuarto de baño infantil, único y a medida tradicional renovado de tamaño medio con armarios con paneles empotrados, puertas de armario blancas, bañera empotrada, combinación de ducha y bañera, baldosas y/o azulejos blancas y negros, paredes beige, lavabo bajoencimera, ducha con puerta corredera y encimeras negras

This Bali-style bathroom uses natural wood tones and wood-look tiles with a skylight in the shower to create the feel of an outdoor shower. The 2-person steam shower is equipped with an extra large and wide bench for stretching out and relaxing. The shower has a leveled pebble floor that spills out into the vanity area where a custom vanity features a black and white ceramic backsplash and polished quartz countertop.
2.901 ideas para cuartos de baño a medida con encimeras negras
1