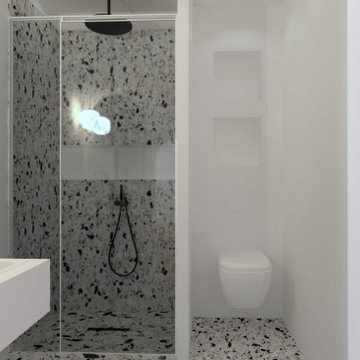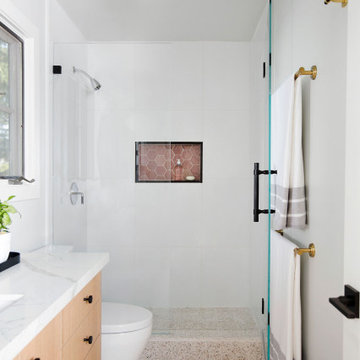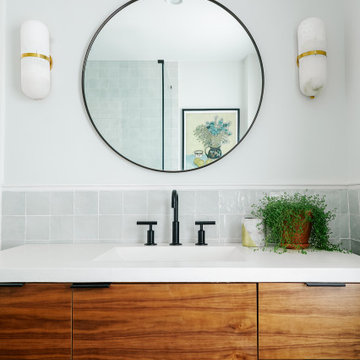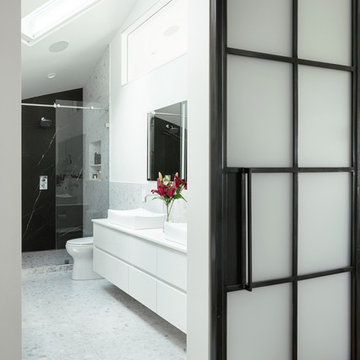765 ideas para cuartos de baño con suelo de terrazo y encimeras blancas
Filtrar por
Presupuesto
Ordenar por:Popular hoy
1 - 20 de 765 fotos
Artículo 1 de 3

Imagen de cuarto de baño principal y doble costero con puertas de armario de madera clara, Todas las duchas, baldosas y/o azulejos blancos, baldosas y/o azulejos de cerámica, paredes blancas, suelo de terrazo, lavabo bajoencimera, encimera de cuarzo compacto, ducha con puerta con bisagras y encimeras blancas

Brunswick Parlour transforms a Victorian cottage into a hard-working, personalised home for a family of four.
Our clients loved the character of their Brunswick terrace home, but not its inefficient floor plan and poor year-round thermal control. They didn't need more space, they just needed their space to work harder.
The front bedrooms remain largely untouched, retaining their Victorian features and only introducing new cabinetry. Meanwhile, the main bedroom’s previously pokey en suite and wardrobe have been expanded, adorned with custom cabinetry and illuminated via a generous skylight.
At the rear of the house, we reimagined the floor plan to establish shared spaces suited to the family’s lifestyle. Flanked by the dining and living rooms, the kitchen has been reoriented into a more efficient layout and features custom cabinetry that uses every available inch. In the dining room, the Swiss Army Knife of utility cabinets unfolds to reveal a laundry, more custom cabinetry, and a craft station with a retractable desk. Beautiful materiality throughout infuses the home with warmth and personality, featuring Blackbutt timber flooring and cabinetry, and selective pops of green and pink tones.
The house now works hard in a thermal sense too. Insulation and glazing were updated to best practice standard, and we’ve introduced several temperature control tools. Hydronic heating installed throughout the house is complemented by an evaporative cooling system and operable skylight.
The result is a lush, tactile home that increases the effectiveness of every existing inch to enhance daily life for our clients, proving that good design doesn’t need to add space to add value.

This stunning renovation of the kitchen, bathroom, and laundry room remodel that exudes warmth, style, and individuality. The kitchen boasts a rich tapestry of warm colors, infusing the space with a cozy and inviting ambiance. Meanwhile, the bathroom showcases exquisite terrazzo tiles, offering a mosaic of texture and elegance, creating a spa-like retreat. As you step into the laundry room, be greeted by captivating olive green cabinets, harmonizing functionality with a chic, earthy allure. Each space in this remodel reflects a unique story, blending warm hues, terrazzo intricacies, and the charm of olive green, redefining the essence of contemporary living in a personalized and inviting setting.

Modelo de cuarto de baño infantil, doble y de pie actual de tamaño medio con puertas de armario blancas, bañera encastrada sin remate, baldosas y/o azulejos blancos, baldosas y/o azulejos de cerámica, suelo de terrazo, lavabo encastrado, encimera de azulejos, suelo multicolor, encimeras blancas, ventanas, paredes verdes y armarios con paneles lisos

Diseño de cuarto de baño principal, doble, de pie y abovedado clásico renovado de tamaño medio con armarios con paneles empotrados, puertas de armario marrones, ducha abierta, sanitario de dos piezas, baldosas y/o azulejos blancos, baldosas y/o azulejos de terracota, paredes blancas, suelo de terrazo, lavabo encastrado, encimera de cuarzo compacto, suelo marrón, ducha abierta, encimeras blancas y banco de ducha

This single family home had been recently flipped with builder-grade materials. We touched each and every room of the house to give it a custom designer touch, thoughtfully marrying our soft minimalist design aesthetic with the graphic designer homeowner’s own design sensibilities. One of the most notable transformations in the home was opening up the galley kitchen to create an open concept great room with large skylight to give the illusion of a larger communal space.

Carrying an extensive range of terrazzo from an industry leader,Agglotech,WorldStone offers a manufactured stone ideal for floors & walls,internal & external applications.Produced using the latest technology,these Terrrazzo tiles and slabs are durable and their colours predictable allowing you the confidence in a uniformity of aesthetic and quality of the product.Produced as a slab rather than a tile,WorldStone & Agglotech offer the ability to customise your tiles size to fit a project perfectly

Modelo de cuarto de baño principal, doble y flotante vintage con puertas de armario de madera oscura, ducha abierta, sanitario de una pieza, baldosas y/o azulejos negros, baldosas y/o azulejos de cerámica, suelo de terrazo, lavabo encastrado, encimera de cuarzo compacto, suelo negro, ducha abierta, encimeras blancas y vigas vistas

green wall tile from heath ceramics complements custom terrazzo flooring from concrete collaborative
Modelo de cuarto de baño costero pequeño con armarios con paneles lisos, puertas de armario grises, baldosas y/o azulejos verdes, baldosas y/o azulejos de cerámica, suelo de terrazo, lavabo suspendido, suelo multicolor, encimeras blancas, ducha esquinera y ducha con puerta corredera
Modelo de cuarto de baño costero pequeño con armarios con paneles lisos, puertas de armario grises, baldosas y/o azulejos verdes, baldosas y/o azulejos de cerámica, suelo de terrazo, lavabo suspendido, suelo multicolor, encimeras blancas, ducha esquinera y ducha con puerta corredera

The guest bath at times will be used by up to twelve people. The tub/shower and watercloset are each behind their own doors to make sharing easier. An extra deep counter and ledge above provides space for guests to lay out toiletries.

Diseño de cuarto de baño principal, único y flotante actual pequeño con armarios abiertos, puertas de armario de madera clara, bañera exenta, ducha abierta, baldosas y/o azulejos azules, baldosas y/o azulejos de cerámica, paredes azules, suelo de terrazo, encimera de cuarzo compacto, suelo gris, ducha abierta y encimeras blancas

Diseño de cuarto de baño principal, doble, flotante y blanco y madera minimalista grande con armarios tipo mueble, puertas de armario de madera clara, Todas las duchas, baldosas y/o azulejos blancos, baldosas y/o azulejos de cerámica, paredes blancas, suelo de terrazo, lavabo bajoencimera, encimera de cuarzo compacto, suelo gris y encimeras blancas

Gorgeous, mahogany floating vanity to match the traditional mahogany interior doors. Satin brass drawer pulls matching the lighting fixtures.
Foto de cuarto de baño principal, único y flotante retro de tamaño medio con armarios con paneles lisos, puertas de armario de madera en tonos medios, bañera exenta, ducha esquinera, sanitario de dos piezas, baldosas y/o azulejos blancos, baldosas y/o azulejos de cerámica, paredes blancas, suelo de terrazo, lavabo bajoencimera, encimera de cuarzo compacto, suelo beige, ducha con puerta con bisagras, encimeras blancas, hornacina y madera
Foto de cuarto de baño principal, único y flotante retro de tamaño medio con armarios con paneles lisos, puertas de armario de madera en tonos medios, bañera exenta, ducha esquinera, sanitario de dos piezas, baldosas y/o azulejos blancos, baldosas y/o azulejos de cerámica, paredes blancas, suelo de terrazo, lavabo bajoencimera, encimera de cuarzo compacto, suelo beige, ducha con puerta con bisagras, encimeras blancas, hornacina y madera

Kids bathroom, with a custom wood vanity, white zellige backsplash from Zia Tile, and custom blue faucets from Fantini.
Imagen de cuarto de baño infantil, doble y a medida vintage de tamaño medio con puertas de armario de madera clara, bañera encastrada, ducha esquinera, sanitario de una pieza, baldosas y/o azulejos blancos, baldosas y/o azulejos de terracota, paredes blancas, suelo de terrazo, lavabo integrado, encimera de cuarzo compacto, suelo gris, ducha abierta y encimeras blancas
Imagen de cuarto de baño infantil, doble y a medida vintage de tamaño medio con puertas de armario de madera clara, bañera encastrada, ducha esquinera, sanitario de una pieza, baldosas y/o azulejos blancos, baldosas y/o azulejos de terracota, paredes blancas, suelo de terrazo, lavabo integrado, encimera de cuarzo compacto, suelo gris, ducha abierta y encimeras blancas

Lisa Rossman, co-owner of Huntington Beach design firm LL Design Co, reached out to us right after our launch in March 2020. She needed tile options for her client—a local homeowner embarking on an ambitious, complete master suite remodel.
We were delighted to connect with Rossman and rushed to send over a few of our favorite samples, so her client had some chic and sustainable tiles to choose from.
Her client went back and forth on which tile sample to select, but eventually landed on the stylish STELLA 5-Flower tile in the colorway Fog on our recycled 12x12 Polar Ice Terrazzo. One of the added benefits of this tile—and all LIVDEN tiles for that matter—is its tile body type. LL Design Co’s client selected the STELLA tile on our 12x12 Polar Ice Terrazzo, which is made from recycled materials and produced by manufacturers committed to preserving our planet’s resources.

Rénovation d’un studio dans le Vieux-Nice (06).
La cuisine LineaQuattro se compose d’un linéaire (230 cm x 280 cm), tout équipé (réfrigérateur, lave-vaisselle, four, micro-ondes, table de cuisson, hotte, cuve sous plan de travail).
Les meubles sont noirs mats, l’ouverture des portes se fait grâce à des gorges horizontales en laque noire mat et et touche-lâche.
Plan de travail et crédences en céramique Saint-Laurent Marazzi.

This light and bright bathroom, with terrazzo floors, custom white oak vanity, white quartz countertop, matte black hardware, brass lighting, and pink moroccan tile in the shower, was created as part of a remodel for a thriving young client, who loves pink, and loves to travel!
Photography by Michelle Drewes

The small ensuite packs a punch for a small space. From a double wash plane basin with cabinetry underneath to grey terrrazo tiles and black tapware. Double ceiling shower heads gave this room a dual purpose and the mirrored shaving cabinets enhance the sense of space in this room.

Master bathroom with custom floating walnut vanity and zellige tile backsplash.
Foto de cuarto de baño principal contemporáneo pequeño con armarios con paneles lisos, puertas de armario marrones, sanitario de dos piezas, baldosas y/o azulejos grises, baldosas y/o azulejos de cerámica, paredes blancas, suelo de terrazo, lavabo integrado, encimera de cemento, suelo gris y encimeras blancas
Foto de cuarto de baño principal contemporáneo pequeño con armarios con paneles lisos, puertas de armario marrones, sanitario de dos piezas, baldosas y/o azulejos grises, baldosas y/o azulejos de cerámica, paredes blancas, suelo de terrazo, lavabo integrado, encimera de cemento, suelo gris y encimeras blancas

Ejemplo de cuarto de baño principal minimalista con armarios con paneles lisos, puertas de armario blancas, bañera exenta, ducha a ras de suelo, sanitario de una pieza, baldosas y/o azulejos blancos, baldosas y/o azulejos de mármol, paredes blancas, suelo de terrazo, lavabo sobreencimera, encimera de cuarzo compacto, suelo blanco, ducha con puerta corredera y encimeras blancas
765 ideas para cuartos de baño con suelo de terrazo y encimeras blancas
1