23.022 ideas para cuartos de baño con encimeras beige
Filtrar por
Presupuesto
Ordenar por:Popular hoy
61 - 80 de 23.022 fotos
Artículo 1 de 2

Custom straight-grain cedar sauna, custom straight oak cabinets with skirt back-lighting. 3-D tile vanity backsplash with wall mounted fixtures and LED mirrors. Light-projected shower plumbing box with custom glass. Pebble-inlaid and heated wood-tile flooring.
Photo by Marcie Heitzmann

Imagery Intelligence, LLC
Ejemplo de cuarto de baño principal mediterráneo extra grande con lavabo bajoencimera, puertas de armario de madera en tonos medios, bañera exenta, baldosas y/o azulejos beige, paredes beige, ducha doble, suelo de travertino, suelo marrón, ducha con puerta con bisagras, encimeras beige y armarios con paneles empotrados
Ejemplo de cuarto de baño principal mediterráneo extra grande con lavabo bajoencimera, puertas de armario de madera en tonos medios, bañera exenta, baldosas y/o azulejos beige, paredes beige, ducha doble, suelo de travertino, suelo marrón, ducha con puerta con bisagras, encimeras beige y armarios con paneles empotrados

James Kruger, LandMark Photography
Interior Design: Martha O'Hara Interiors
Architect: Sharratt Design & Company
Imagen de cuarto de baño principal pequeño con lavabo bajoencimera, armarios con paneles empotrados, puertas de armario blancas, encimera de piedra caliza, bañera con patas, ducha empotrada, baldosas y/o azulejos beige, paredes azules, suelo de piedra caliza, baldosas y/o azulejos de piedra caliza, suelo beige, ducha con puerta con bisagras y encimeras beige
Imagen de cuarto de baño principal pequeño con lavabo bajoencimera, armarios con paneles empotrados, puertas de armario blancas, encimera de piedra caliza, bañera con patas, ducha empotrada, baldosas y/o azulejos beige, paredes azules, suelo de piedra caliza, baldosas y/o azulejos de piedra caliza, suelo beige, ducha con puerta con bisagras y encimeras beige
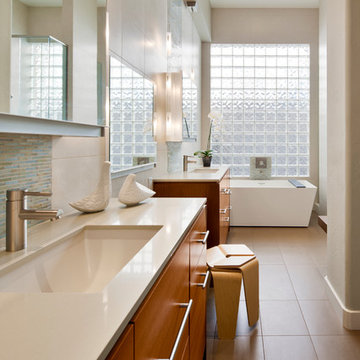
Modelo de cuarto de baño principal y rectangular actual de tamaño medio con encimera de cuarzo compacto, bañera exenta, baldosas y/o azulejos de porcelana, lavabo bajoencimera, armarios con paneles lisos, puertas de armario de madera oscura, paredes beige, suelo de baldosas de porcelana, suelo beige y encimeras beige
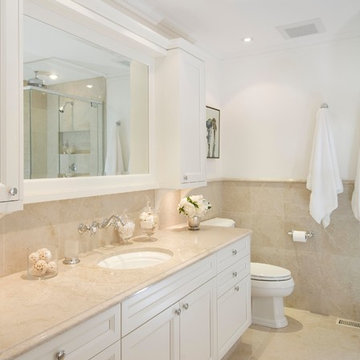
A neutral colour palate sets a calm and relaxing atmosphere for this ensuite bath. Working with an existing footprint the layout was reconfigured for maximum result. The vanity is the focal point with its unique wall cabinets and mirror configuration. These provide toiletry storage without compromising counter space. The traditional wall mount faucet matches the tub faucet in its character. Undermount tub and sink, marble shower seat and niche, and continuous marble trim all demonstrate exact attention to detail.
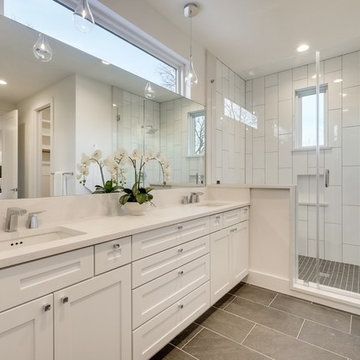
1st floor bathroom
Imagen de cuarto de baño principal minimalista grande con armarios estilo shaker, puertas de armario blancas, ducha empotrada, baldosas y/o azulejos blancos, baldosas y/o azulejos de porcelana, paredes beige, suelo laminado, lavabo bajoencimera, encimera de cuarcita, suelo marrón, ducha con puerta con bisagras y encimeras beige
Imagen de cuarto de baño principal minimalista grande con armarios estilo shaker, puertas de armario blancas, ducha empotrada, baldosas y/o azulejos blancos, baldosas y/o azulejos de porcelana, paredes beige, suelo laminado, lavabo bajoencimera, encimera de cuarcita, suelo marrón, ducha con puerta con bisagras y encimeras beige
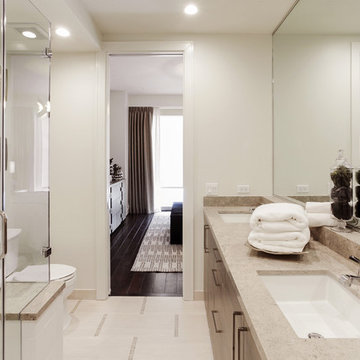
A sleek and minimalist bathroom featuring dual sinks and a spacious walk-in shower.
Foto de cuarto de baño principal y doble contemporáneo de tamaño medio con armarios con paneles lisos, puertas de armario marrones, ducha esquinera, sanitario de dos piezas, baldosas y/o azulejos beige, baldosas y/o azulejos de piedra caliza, suelo de baldosas de cerámica, paredes beige, lavabo bajoencimera, suelo beige, ducha con puerta con bisagras y encimeras beige
Foto de cuarto de baño principal y doble contemporáneo de tamaño medio con armarios con paneles lisos, puertas de armario marrones, ducha esquinera, sanitario de dos piezas, baldosas y/o azulejos beige, baldosas y/o azulejos de piedra caliza, suelo de baldosas de cerámica, paredes beige, lavabo bajoencimera, suelo beige, ducha con puerta con bisagras y encimeras beige

Photographer: Paul Craig
This master bathroom is covered in a beautiful marble tile system that has flecks of gold and silver in the veins. The panelling is in a soft off-white farrow and ball colour. The built in vanity unit and bath have marble countertops with a sleek and sophisticated edge detail. The vanity unit doors have a panel detail of their own with a bevelled mirror panel fitted into the internals. The crystal door knobs of this add another element to the polished chrome taps, towels radiator and shower valves.

Start and Finish Your Day in Serenity ✨
In the hustle of city life, our homes are our sanctuaries. Particularly, the shower room - where we both begin and unwind at the end of our day. Imagine stepping into a space bathed in soft, soothing light, embracing the calmness and preparing you for the day ahead, and later, helping you relax and let go of the day’s stress.
In Maida Vale, where architecture and design intertwine with the rhythm of London, the key to a perfect shower room transcends beyond just aesthetics. It’s about harnessing the power of natural light to create a space that not only revitalizes your body but also your soul.
But what about our ever-present need for space? The answer lies in maximizing storage, utilizing every nook - both deep and shallow - ensuring that everything you need is at your fingertips, yet out of sight, maintaining a clutter-free haven.
Let’s embrace the beauty of design, the tranquillity of soothing light, and the genius of clever storage in our Maida Vale homes. Because every day deserves a serene beginning and a peaceful end.
#MaidaVale #LondonLiving #SerenityAtHome #ShowerRoomSanctuary #DesignInspiration #NaturalLight #SmartStorage #HomeDesign #UrbanOasis #LondonHomes

Slab on back wall of shower gives the sense of being in the rainforest
Diseño de cuarto de baño principal, único y de pie clásico renovado grande con armarios estilo shaker, puertas de armario de madera clara, ducha empotrada, sanitario de una pieza, baldosas y/o azulejos beige, baldosas y/o azulejos de mármol, paredes beige, suelo de piedra caliza, lavabo bajoencimera, encimera de piedra caliza, suelo beige, ducha con puerta con bisagras, encimeras beige y banco de ducha
Diseño de cuarto de baño principal, único y de pie clásico renovado grande con armarios estilo shaker, puertas de armario de madera clara, ducha empotrada, sanitario de una pieza, baldosas y/o azulejos beige, baldosas y/o azulejos de mármol, paredes beige, suelo de piedra caliza, lavabo bajoencimera, encimera de piedra caliza, suelo beige, ducha con puerta con bisagras, encimeras beige y banco de ducha

Salle de bain rénovée dans des teintes douces : murs peints en rose, faïence blanc brillant type zellige et terrazzo coloré au sol.
Meuble vasque sur mesure en bois et vasque à poser.
Détails noirs.

A walnut freestanding vanity unit with terrazzo top. Brass taps and pink kit-kat tiles. Bathroom rated wall lights and a large round brass framed mirror.

Bathroom remodel with hand painted Malibu tiles, oil rubbed bronze faucet & lighting fixtures, glass shower enclosure and wall to wall Crema travertine.
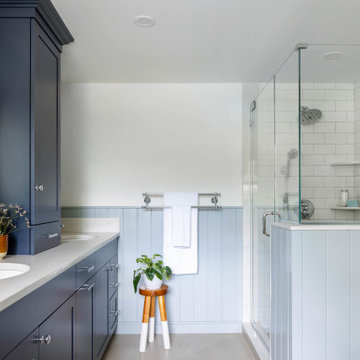
Primary bathroom remodel with steel blue double vanity and tower linen cabinet, quartz countertop, petite free-standing soaking tub, custom shower with floating bench and glass doors, herringbone porcelain tile floor, v-groove wall paneling, white ceramic subway tile in shower, and a beautiful color palette of blues, taupes, creams and sparkly chrome.

apaiser Reflections Bath and Basins in the main bathroom at Sikata House, The Vela Properties in Byron Bay, Australia. Designed by The Designory | Photography by The Quarter Acre

Imagen de cuarto de baño principal, doble y a medida moderno extra grande con armarios con paneles lisos, puertas de armario marrones, bañera exenta, ducha empotrada, baldosas y/o azulejos beige, losas de piedra, paredes beige, suelo de mármol, lavabo integrado, encimera de cuarcita, suelo beige, ducha con puerta con bisagras, encimeras beige, cuarto de baño y madera

In this full service residential remodel project, we left no stone, or room, unturned. We created a beautiful open concept living/dining/kitchen by removing a structural wall and existing fireplace. This home features a breathtaking three sided fireplace that becomes the focal point when entering the home. It creates division with transparency between the living room and the cigar room that we added. Our clients wanted a home that reflected their vision and a space to hold the memories of their growing family. We transformed a contemporary space into our clients dream of a transitional, open concept home.

Foto de cuarto de baño único y a medida tradicional renovado de tamaño medio con armarios con paneles empotrados, puertas de armario blancas, ducha empotrada, sanitario de pared, baldosas y/o azulejos marrones, baldosas y/o azulejos de porcelana, paredes beige, suelo de baldosas de porcelana, aseo y ducha, lavabo encastrado, encimera de cuarzo compacto, suelo beige, ducha con puerta con bisagras, encimeras beige y tendedero

Looking from her side thru the shower into his side! New open Shower with knee-wall/bench seat! Signature Hardware Polished Nickel tub filler with hand shower, and Perla Polished Marble Clipped Diamond with White Dolomite Dot Mosaic tile and 2" x 12" Ogee crown tile! Victoria & Albert Amiata 65" Natural Stone free-standing tub! CVR Paris Petite Flea Market Chandelier!
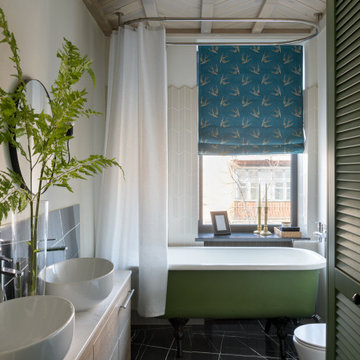
Imagen de cuarto de baño doble y blanco y madera actual con puertas de armario de madera clara, baldosas y/o azulejos beige, paredes blancas, lavabo sobreencimera, suelo negro y encimeras beige
23.022 ideas para cuartos de baño con encimeras beige
4