202 ideas para cuartos de baño con baldosas y/o azulejos grises y encimeras azules
Filtrar por
Presupuesto
Ordenar por:Popular hoy
1 - 20 de 202 fotos
Artículo 1 de 3
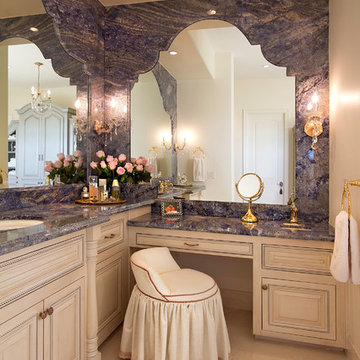
Scottsdale Elegance - Master Suite Bathroom - "Her" Vanity with custom designed stone mirror surround.
Foto de cuarto de baño principal clásico extra grande con armarios con paneles con relieve, puertas de armario beige, baldosas y/o azulejos beige, baldosas y/o azulejos grises, lavabo bajoencimera, losas de piedra, paredes beige, suelo de travertino, encimera de granito y encimeras azules
Foto de cuarto de baño principal clásico extra grande con armarios con paneles con relieve, puertas de armario beige, baldosas y/o azulejos beige, baldosas y/o azulejos grises, lavabo bajoencimera, losas de piedra, paredes beige, suelo de travertino, encimera de granito y encimeras azules

Wallpaper accents one wall in guest bath.
Diseño de cuarto de baño doble y a medida costero extra grande con armarios con paneles empotrados, puertas de armario azules, ducha a ras de suelo, baldosas y/o azulejos grises, baldosas y/o azulejos de cerámica, paredes azules, suelo de madera en tonos medios, aseo y ducha, lavabo bajoencimera, encimera de cuarzo compacto, suelo gris, ducha con puerta corredera, encimeras azules y papel pintado
Diseño de cuarto de baño doble y a medida costero extra grande con armarios con paneles empotrados, puertas de armario azules, ducha a ras de suelo, baldosas y/o azulejos grises, baldosas y/o azulejos de cerámica, paredes azules, suelo de madera en tonos medios, aseo y ducha, lavabo bajoencimera, encimera de cuarzo compacto, suelo gris, ducha con puerta corredera, encimeras azules y papel pintado
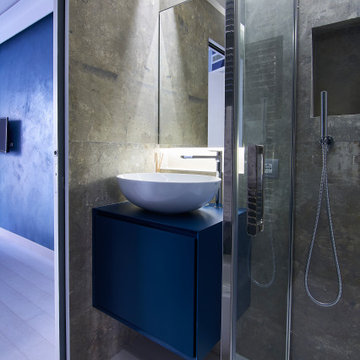
Modelo de cuarto de baño único y flotante actual pequeño con armarios con paneles lisos, puertas de armario azules, ducha esquinera, baldosas y/o azulejos grises, aseo y ducha, lavabo sobreencimera, suelo gris, ducha con puerta con bisagras, encimeras azules y hornacina
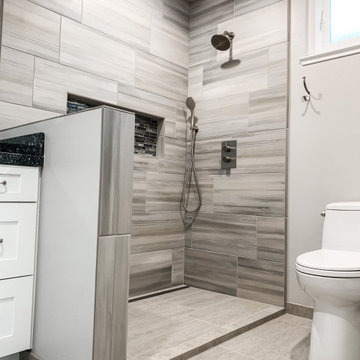
Updated Contemporary Master Bathroom, a small space making a big statement. This bathroom boasts style with linear gray tiles, white shaker cabinets and cool blue accents found in the Cambria-Waterford counter top and MSI-Grigio Lagoon mosaic. The Clean lines and modern tiles mixed with traditional hardware accents give this master bath a luxurious and minimalistic feel. This new sanctuary will offer function and relaxation on a daily basis for the client.
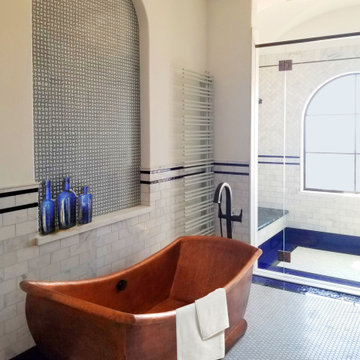
New Moroccan Villa on the Santa Barbara Riviera, overlooking the Pacific ocean and the city. In this terra cotta and deep blue home, we used natural stone mosaics and glass mosaics, along with custom carved stone columns. Every room is colorful with deep, rich colors. In the master bath we used blue stone mosaics on the groin vaulted ceiling of the shower. All the lighting was designed and made in Marrakesh, as were many furniture pieces. The entry black and white columns are also imported from Morocco. We also designed the carved doors and had them made in Marrakesh. Cabinetry doors we designed were carved in Canada. The carved plaster molding were made especially for us, and all was shipped in a large container (just before covid-19 hit the shipping world!) Thank you to our wonderful craftsman and enthusiastic vendors!
Project designed by Maraya Interior Design. From their beautiful resort town of Ojai, they serve clients in Montecito, Hope Ranch, Santa Ynez, Malibu and Calabasas, across the tri-county area of Santa Barbara, Ventura and Los Angeles, south to Hidden Hills and Calabasas.
Architecture by Thomas Ochsner in Santa Barbara, CA
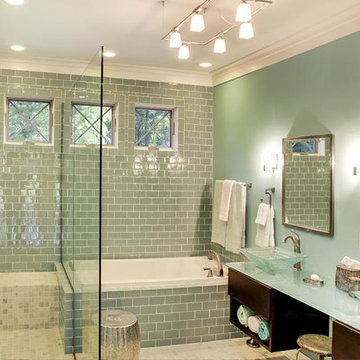
Imagen de cuarto de baño principal tradicional renovado grande con armarios con paneles lisos, puertas de armario de madera en tonos medios, bañera encastrada, ducha esquinera, baldosas y/o azulejos grises, baldosas y/o azulejos de cemento, paredes grises, lavabo sobreencimera, encimera de vidrio, suelo gris, ducha abierta y encimeras azules
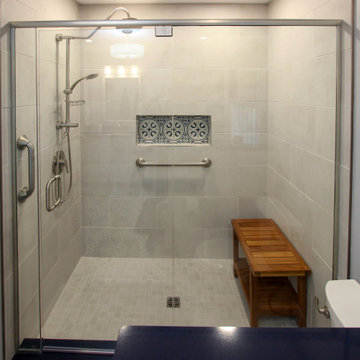
In this master bathroom, a large built in jetted tub was removed and replaced with a freestanding tub. Deco floor tile was used to add character. To create more function to the space, a linen cabinet and pullout hamper were added along with a tall bookcase cabinet for additional storage. The wall between the tub and shower/toilet area was removed to help spread natural light and open up the space. The master bath also now has a larger shower space with a Pulse shower unit and custom shower door.
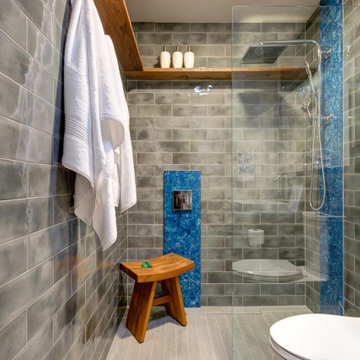
Imagen de cuarto de baño ecléctico pequeño con puertas de armario de madera oscura, ducha a ras de suelo, baldosas y/o azulejos grises, paredes grises, aseo y ducha, suelo gris, ducha abierta y encimeras azules

Modelo de cuarto de baño urbano grande sin sin inodoro con armarios con paneles lisos, puertas de armario azules, bañera exenta, baldosas y/o azulejos grises, baldosas y/o azulejos de cemento, paredes grises, lavabo sobreencimera, suelo gris, ducha abierta y encimeras azules
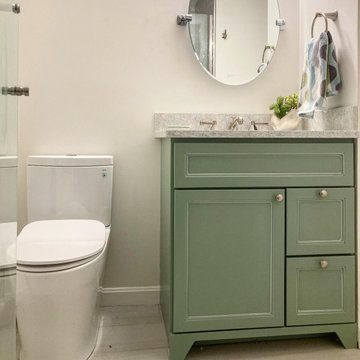
Guest bath coastal style
Ejemplo de cuarto de baño único y de pie costero de tamaño medio con armarios estilo shaker, puertas de armario verdes, ducha empotrada, bidé, baldosas y/o azulejos grises, baldosas y/o azulejos de vidrio, paredes verdes, suelo de baldosas de porcelana, aseo y ducha, lavabo bajoencimera, encimera de cuarzo compacto, suelo gris, ducha con puerta con bisagras y encimeras azules
Ejemplo de cuarto de baño único y de pie costero de tamaño medio con armarios estilo shaker, puertas de armario verdes, ducha empotrada, bidé, baldosas y/o azulejos grises, baldosas y/o azulejos de vidrio, paredes verdes, suelo de baldosas de porcelana, aseo y ducha, lavabo bajoencimera, encimera de cuarzo compacto, suelo gris, ducha con puerta con bisagras y encimeras azules
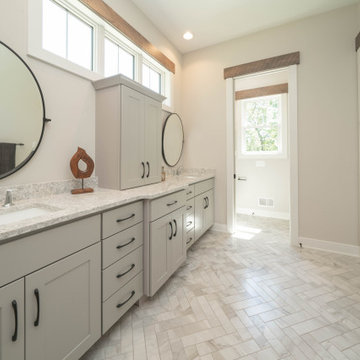
Eclectic Design displayed in this modern ranch layout. Wooden headers over doors and windows was the design hightlight from the start, and other design elements were put in place to compliment it.
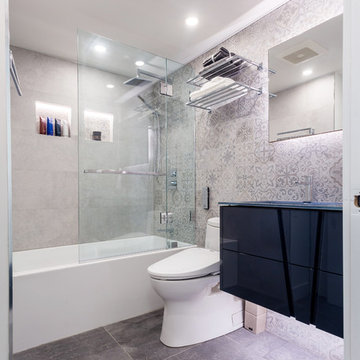
Modelo de cuarto de baño contemporáneo de tamaño medio con armarios con paneles lisos, bañera empotrada, combinación de ducha y bañera, sanitario de una pieza, baldosas y/o azulejos grises, baldosas y/o azulejos de porcelana, paredes grises, lavabo integrado, encimera de vidrio, suelo gris, ducha con puerta con bisagras, encimeras azules, puertas de armario negras, suelo de azulejos de cemento y aseo y ducha
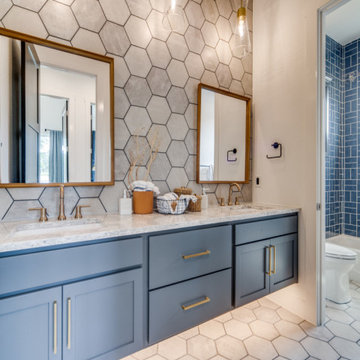
Diseño de cuarto de baño infantil, doble y flotante clásico renovado de tamaño medio con armarios con paneles empotrados, puertas de armario azules, baldosas y/o azulejos grises, encimera de granito y encimeras azules

Ejemplo de cuarto de baño actual pequeño con sanitario de una pieza, suelo laminado, aseo y ducha, lavabo tipo consola, encimera de vidrio, suelo marrón, encimeras azules, armarios con paneles lisos, puertas de armario marrones, bañera encastrada sin remate, combinación de ducha y bañera, baldosas y/o azulejos grises, baldosas y/o azulejos de porcelana, paredes beige y ducha con puerta con bisagras

This beautiful second bath features a sound therapy jacuzzi tub, full shower and floating vanity. We selected blue marble for the countertops and hand cut mosaic tile from newravenna.
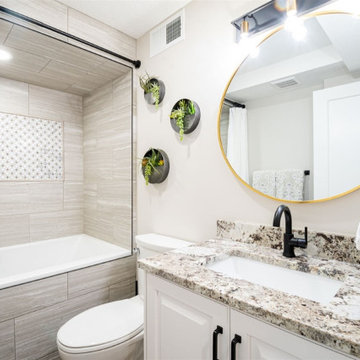
A modern update to this condo built in 1966 with a gorgeous view of Emigration Canyon in Salt Lake City.
White conversion varnish finish on maple raised panel doors. Counter top is Blue Flowers granite..
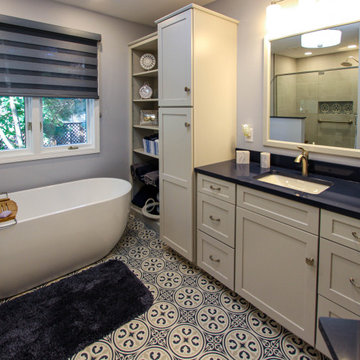
In this master bathroom, a large built in jetted tub was removed and replaced with a freestanding tub. Deco floor tile was used to add character. To create more function to the space, a linen cabinet and pullout hamper were added along with a tall bookcase cabinet for additional storage. The wall between the tub and shower/toilet area was removed to help spread natural light and open up the space. The master bath also now has a larger shower space with a Pulse shower unit and custom shower door.
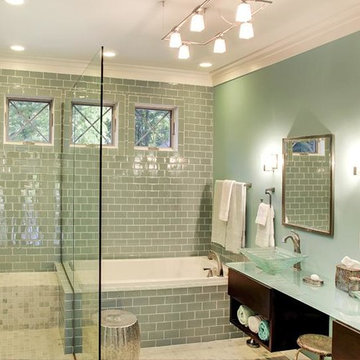
Modelo de cuarto de baño principal actual grande con armarios con paneles lisos, puertas de armario de madera en tonos medios, bañera encastrada, ducha esquinera, baldosas y/o azulejos grises, baldosas y/o azulejos de cemento, paredes grises, lavabo sobreencimera, encimera de vidrio, suelo blanco, ducha abierta y encimeras azules
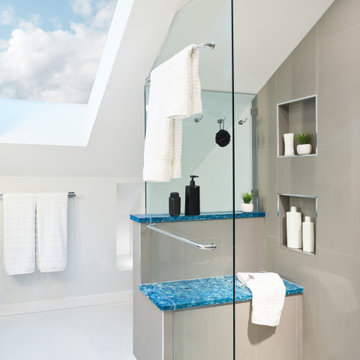
The master suite was also part of the project to incorporate a closet space, bedroom and master bath. We opened up the bedroom making the most of the existing skylights. Brought the bamboo flooring to this space as well in a natural tone. Changed the bathroom to include a long vanity with shower and bench seat. Using the bold Skye Cambria for the counters and bench with dark grey wall tiles. We kept the floors a soft subtle tone of light beige with minimal movement. As this was a small space we used a back lit led medicine cabinet for additional storage and light.
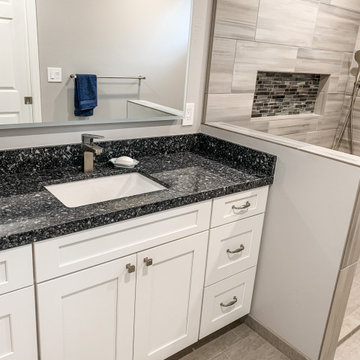
Updated Contemporary Master Bathroom, a small space making a big statement. This bathroom boasts style with linear gray tiles, white shaker cabinets and cool blue accents found in the Cambria-Waterford counter top and MSI-Grigio Lagoon mosaic. The Clean lines and modern tiles mixed with traditional hardware accents give this master bath a luxurious and minimalistic feel. This new sanctuary will offer function and relaxation on a daily basis for the client.
202 ideas para cuartos de baño con baldosas y/o azulejos grises y encimeras azules
1