79 ideas para cuartos de baño con puertas de armario de madera oscura y encimera de vidrio reciclado
Filtrar por
Presupuesto
Ordenar por:Popular hoy
1 - 20 de 79 fotos
Artículo 1 de 3
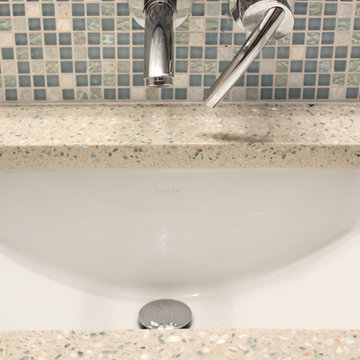
Builder-grade, tired and outdated fixtures paired with peeling wallpaper and missing tiles served as the impetus behind this homeowners desire to remodel. Careful thought and consideration went into the selection of each bath product as the client wanted a clean design with a contemporary flair. The homeowners enlisted Renovisions to take on the task and transform their bathroom into the beautiful, zen-like bathing space they envisioned. Each step of the remodeling process was completed carefully to ensure a proper facelift.
Beautiful, natural pebble tiles accented by a border of 12”x12” tan colored marble tiles set the overall feel of this new space. The vanity, a medium stained cherry wood contemporary styled wall-hung cabinet, and the ice stone countertop compliment the gorgeous blue-green hues of the mosaic wall tile. The chrome finished wall-hung faucet has the perfect design choice for the narrow yet sleek vanity.
The tub/shower side walls boast stylish 6”x12” marble tiles installed in a horizontal pattern while the blue/green mosaic tiles on the back wall create a dramatic focal point in the otherwise neutral color palate. Desired amenities such as a deeper soaking tub, a custom tiled shampoo cubby, a hand-held shower head and slide bar and a decorative safety grab bar provided both the functionality and style the homeowners sought after.
Upon completion, this full bath exudes a sophisticated and heavenly atmosphere to provide a truly “do-it-yourself” spa experience.
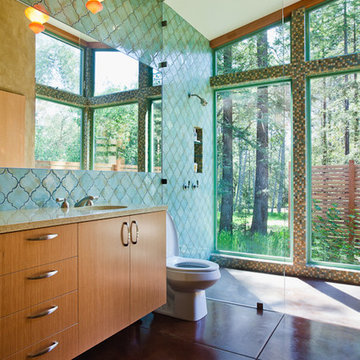
© Edward Caldwell Photography, All RIghts Reserved
Ejemplo de cuarto de baño actual con lavabo bajoencimera, armarios con paneles lisos, puertas de armario de madera oscura, encimera de vidrio reciclado, ducha abierta, baldosas y/o azulejos verdes, baldosas y/o azulejos de cerámica, suelo de cemento y aseo y ducha
Ejemplo de cuarto de baño actual con lavabo bajoencimera, armarios con paneles lisos, puertas de armario de madera oscura, encimera de vidrio reciclado, ducha abierta, baldosas y/o azulejos verdes, baldosas y/o azulejos de cerámica, suelo de cemento y aseo y ducha
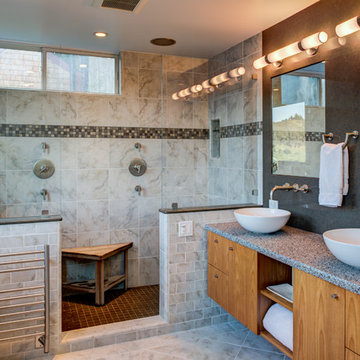
Treve Johnson Photography
Diseño de cuarto de baño principal actual de tamaño medio con lavabo sobreencimera, armarios con paneles lisos, puertas de armario de madera oscura, encimera de vidrio reciclado, baldosas y/o azulejos grises, baldosas y/o azulejos de piedra, suelo de mármol, ducha doble, paredes grises y ventanas
Diseño de cuarto de baño principal actual de tamaño medio con lavabo sobreencimera, armarios con paneles lisos, puertas de armario de madera oscura, encimera de vidrio reciclado, baldosas y/o azulejos grises, baldosas y/o azulejos de piedra, suelo de mármol, ducha doble, paredes grises y ventanas

© www.edwardcaldwellphoto.com
Diseño de cuarto de baño principal y rectangular actual de tamaño medio con ducha a ras de suelo, lavabo bajoencimera, armarios con paneles lisos, puertas de armario de madera oscura, sanitario de una pieza, baldosas y/o azulejos verdes, baldosas y/o azulejos de cerámica, suelo de cemento, encimera de vidrio reciclado y paredes verdes
Diseño de cuarto de baño principal y rectangular actual de tamaño medio con ducha a ras de suelo, lavabo bajoencimera, armarios con paneles lisos, puertas de armario de madera oscura, sanitario de una pieza, baldosas y/o azulejos verdes, baldosas y/o azulejos de cerámica, suelo de cemento, encimera de vidrio reciclado y paredes verdes
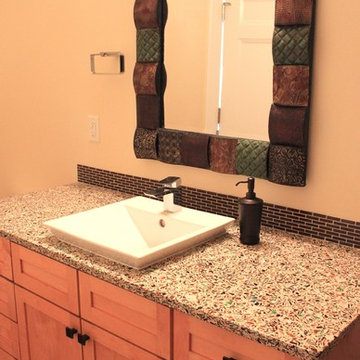
Interior Design by Rhonda Staley, IIDA.
Cabinetry by Cabinet Studio out of Cedar Rapids, IA. Photography by Elizabeth Boeman of The Mansion.
Diseño de cuarto de baño moderno pequeño con lavabo sobreencimera, armarios estilo shaker, puertas de armario de madera oscura, encimera de vidrio reciclado, baldosas y/o azulejos beige, baldosas y/o azulejos de porcelana, paredes beige, suelo de baldosas de porcelana y aseo y ducha
Diseño de cuarto de baño moderno pequeño con lavabo sobreencimera, armarios estilo shaker, puertas de armario de madera oscura, encimera de vidrio reciclado, baldosas y/o azulejos beige, baldosas y/o azulejos de porcelana, paredes beige, suelo de baldosas de porcelana y aseo y ducha

This passive solar addition transformed this nondescript ranch house into an energy efficient, sunlit, passive solar home. The addition to the rear of the building was constructed of compressed earth blocks. These massive blocks were made on the site with the earth from the excavation. With the addition of foam insulation on the exterior, the wall becomes a thermal battery, allowing winter sun to heat the blocks during the day and release that heat at night.
The house was built with only non toxic or natural
materials. Heat and hot water are provided by a 94% efficient gas boiler which warms the radiant floor. A new wood fireplace is an 80% efficient, low emission unit. With Energy Star appliances and LED lighting, the energy consumption of this home is very low. The addition of infrastructure for future photovoltaic panels and solar hot water will allow energy consumption to approach zero.
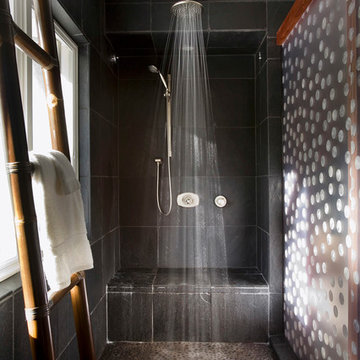
Imagen de cuarto de baño principal marinero sin sin inodoro con armarios con rebordes decorativos, puertas de armario de madera oscura, sanitario de una pieza, baldosas y/o azulejos negros, baldosas y/o azulejos de pizarra, paredes verdes, lavabo sobreencimera, encimera de vidrio reciclado, suelo beige, ducha abierta y encimeras verdes
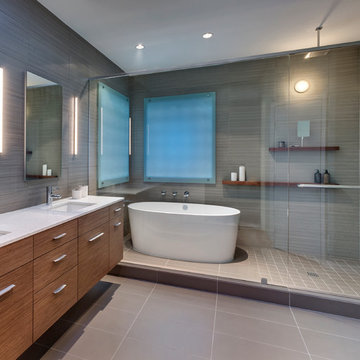
Photo by Charles Davis Smith AIA
Diseño de cuarto de baño principal moderno de tamaño medio con lavabo bajoencimera, armarios tipo mueble, puertas de armario de madera oscura, encimera de vidrio reciclado, bañera exenta, ducha abierta, baldosas y/o azulejos beige, baldosas y/o azulejos de porcelana y suelo de baldosas de porcelana
Diseño de cuarto de baño principal moderno de tamaño medio con lavabo bajoencimera, armarios tipo mueble, puertas de armario de madera oscura, encimera de vidrio reciclado, bañera exenta, ducha abierta, baldosas y/o azulejos beige, baldosas y/o azulejos de porcelana y suelo de baldosas de porcelana
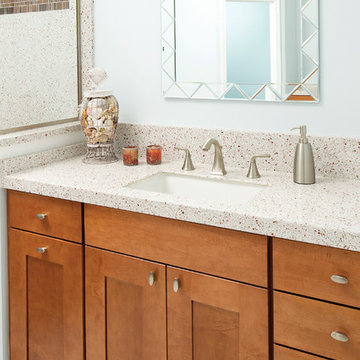
This transitional bathroom has a metallic mosaic tile, recycled granite and glass counter top and bathtub surround. The copper colored tile is called Liberty Amber and the color is also available in the Metropolis cut and subway tiles. There are more colors in this collection. The counter and bathtub surround is made from a recycled granite and glass with copper flecks that compliment the mosaics, the color is called White Copper. The material is stain resistant, heat resistant, impact resistant and it does not need to be sealed. The material is 1/4" thick and can be placed on top of existing counters or on new cabinets. There are many colors and sizes.
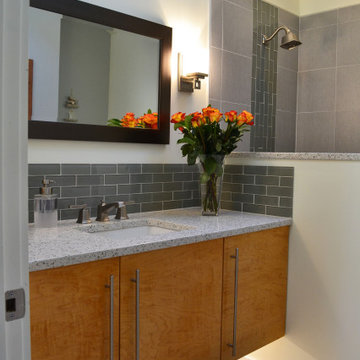
Southern Maine General Contrator Todd Bacon build the custom Cabinet in this bathroom to the owners specifications
Ejemplo de cuarto de baño actual pequeño con armarios con paneles lisos, puertas de armario de madera oscura, ducha esquinera, sanitario de dos piezas, baldosas y/o azulejos grises, baldosas y/o azulejos de vidrio, paredes blancas, suelo de baldosas de porcelana, aseo y ducha, lavabo bajoencimera, encimera de vidrio reciclado, suelo beige, ducha con puerta con bisagras y encimeras multicolor
Ejemplo de cuarto de baño actual pequeño con armarios con paneles lisos, puertas de armario de madera oscura, ducha esquinera, sanitario de dos piezas, baldosas y/o azulejos grises, baldosas y/o azulejos de vidrio, paredes blancas, suelo de baldosas de porcelana, aseo y ducha, lavabo bajoencimera, encimera de vidrio reciclado, suelo beige, ducha con puerta con bisagras y encimeras multicolor
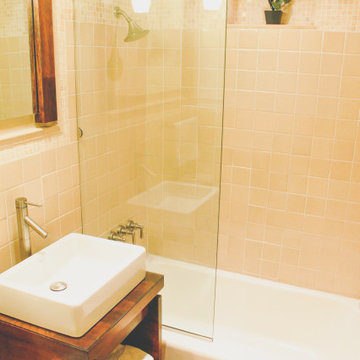
This shower/tub combo with a glass panel. Shower tiles are a combination of ceramic tiles and mosaics. Custom wood vanity with Duravit sink and brushed nickel single-handle faucet.
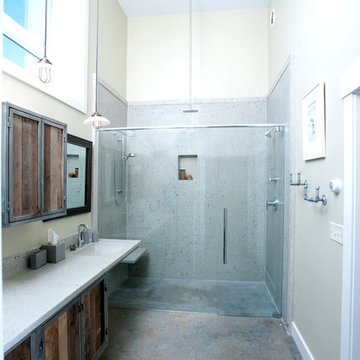
Master bathroom with concrete panels and counters, with recycled glass
Photography by Lynn Donaldson
Ejemplo de cuarto de baño principal industrial grande con puertas de armario de madera oscura, ducha doble, sanitario de una pieza, baldosas y/o azulejos grises, baldosas y/o azulejos de cemento, paredes grises, suelo de cemento, lavabo integrado y encimera de vidrio reciclado
Ejemplo de cuarto de baño principal industrial grande con puertas de armario de madera oscura, ducha doble, sanitario de una pieza, baldosas y/o azulejos grises, baldosas y/o azulejos de cemento, paredes grises, suelo de cemento, lavabo integrado y encimera de vidrio reciclado
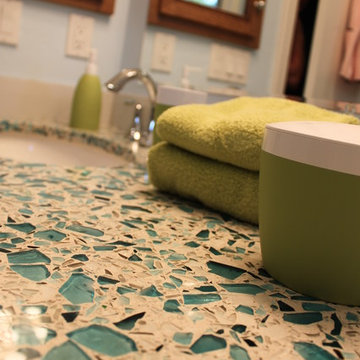
Movin on up from the tract homes of the Valley to the Ranch takes a shift in mindset, yet this couple also wanted to keep it real and practical for their growing family, house full of pets, and casual lifestyle. Inspired by a modern farmhouse aesthetic, this home was taken down to the bones and updated with a personal style of comfortable elegance while keeping the kids in mind.
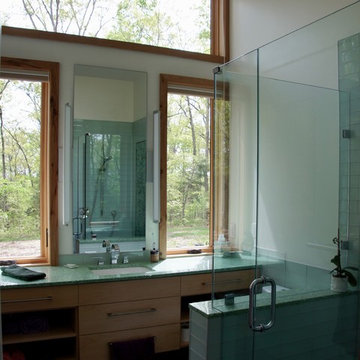
Photographs by Sophie Piesse
Modelo de cuarto de baño principal contemporáneo pequeño con armarios con paneles lisos, puertas de armario de madera oscura, ducha esquinera, sanitario de pared, baldosas y/o azulejos verdes, baldosas y/o azulejos de vidrio, paredes blancas, suelo de cemento, lavabo bajoencimera, encimera de vidrio reciclado, suelo gris, ducha con puerta con bisagras y encimeras verdes
Modelo de cuarto de baño principal contemporáneo pequeño con armarios con paneles lisos, puertas de armario de madera oscura, ducha esquinera, sanitario de pared, baldosas y/o azulejos verdes, baldosas y/o azulejos de vidrio, paredes blancas, suelo de cemento, lavabo bajoencimera, encimera de vidrio reciclado, suelo gris, ducha con puerta con bisagras y encimeras verdes
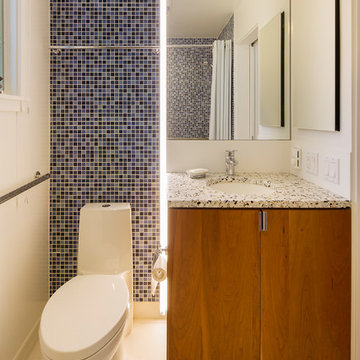
Meditch Murphey Architects
Modelo de cuarto de baño infantil rústico pequeño con lavabo bajoencimera, puertas de armario de madera oscura, encimera de vidrio reciclado, ducha empotrada, sanitario de una pieza, baldosas y/o azulejos azules, baldosas y/o azulejos de vidrio, paredes blancas y suelo de baldosas de porcelana
Modelo de cuarto de baño infantil rústico pequeño con lavabo bajoencimera, puertas de armario de madera oscura, encimera de vidrio reciclado, ducha empotrada, sanitario de una pieza, baldosas y/o azulejos azules, baldosas y/o azulejos de vidrio, paredes blancas y suelo de baldosas de porcelana
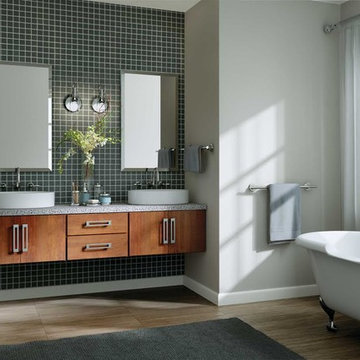
Diseño de cuarto de baño principal actual grande con armarios con paneles lisos, puertas de armario de madera oscura, bañera con patas, baldosas y/o azulejos azules, baldosas y/o azulejos de cerámica, paredes grises, suelo de baldosas de porcelana, lavabo sobreencimera, encimera de vidrio reciclado y suelo marrón
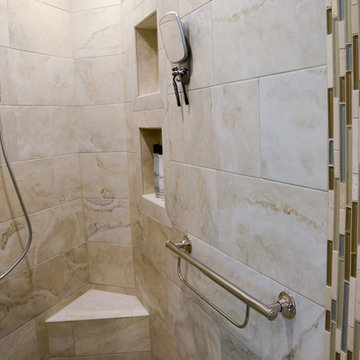
A roomy reconfigured walk-in shower. The pebble tile on the floor accents the glass and travertine stripe of decorative tile on the wall. The shower seat is installed in a roomy corner close to soap and shampoo cubbies.
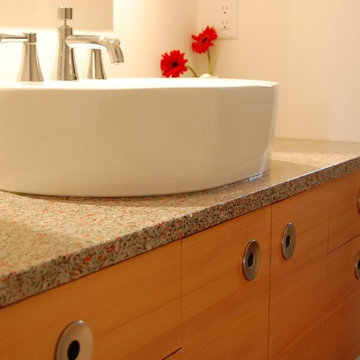
Imagen de cuarto de baño actual con lavabo sobreencimera, armarios con paneles lisos, puertas de armario de madera oscura, encimera de vidrio reciclado, paredes blancas y aseo y ducha
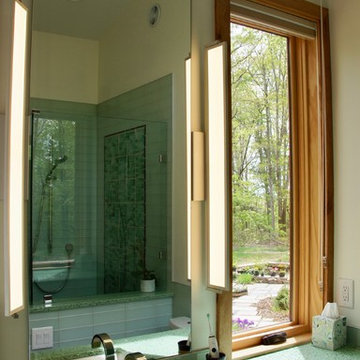
Photographs by Sophie Piesse
Diseño de cuarto de baño principal contemporáneo pequeño con armarios con paneles lisos, puertas de armario de madera oscura, ducha esquinera, sanitario de pared, baldosas y/o azulejos verdes, baldosas y/o azulejos de vidrio, paredes blancas, suelo de cemento, lavabo bajoencimera, encimera de vidrio reciclado, suelo gris, ducha con puerta con bisagras y encimeras verdes
Diseño de cuarto de baño principal contemporáneo pequeño con armarios con paneles lisos, puertas de armario de madera oscura, ducha esquinera, sanitario de pared, baldosas y/o azulejos verdes, baldosas y/o azulejos de vidrio, paredes blancas, suelo de cemento, lavabo bajoencimera, encimera de vidrio reciclado, suelo gris, ducha con puerta con bisagras y encimeras verdes
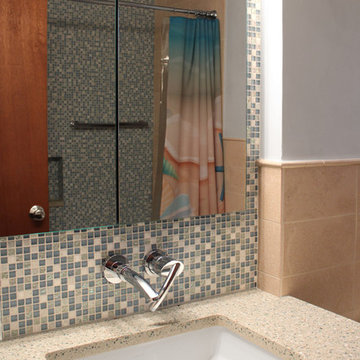
Builder-grade, tired and outdated fixtures paired with peeling wallpaper and missing tiles served as the impetus behind this homeowners desire to remodel. Careful thought and consideration went into the selection of each bath product as the client wanted a clean design with a contemporary flair. The homeowners enlisted Renovisions to take on the task and transform their bathroom into the beautiful, zen-like bathing space they envisioned. Each step of the remodeling process was completed carefully to ensure a proper facelift.
Beautiful, natural pebble tiles accented by a border of 12”x12” tan colored marble tiles set the overall feel of this new space. The vanity, a medium stained cherry wood contemporary styled wall-hung cabinet, and the ice stone countertop compliment the gorgeous blue-green hues of the mosaic wall tile. The chrome finished wall-hung faucet has the perfect design choice for the narrow yet sleek vanity.
The tub/shower side walls boast stylish 6”x12” marble tiles installed in a horizontal pattern while the blue/green mosaic tiles on the back wall create a dramatic focal point in the otherwise neutral color palate. Desired amenities such as a deeper soaking tub, a custom tiled shampoo cubby, a hand-held shower head and slide bar and a decorative safety grab bar provided both the functionality and style the homeowners sought after.
Upon completion, this full bath exudes a sophisticated and heavenly atmosphere to provide a truly “do-it-yourself” spa experience.
79 ideas para cuartos de baño con puertas de armario de madera oscura y encimera de vidrio reciclado
1