637 ideas para cuartos de baño con encimera de vidrio reciclado
Filtrar por
Presupuesto
Ordenar por:Popular hoy
101 - 120 de 637 fotos
Artículo 1 de 2
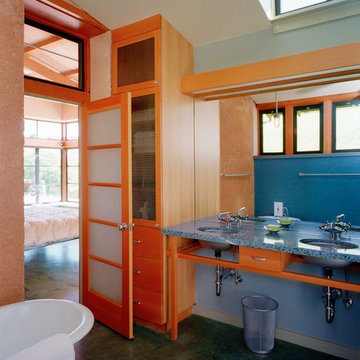
The master bath features a reclaimed clawfoot tub sitting against the richly textured PISE walls. High reclaimed steel windows bring in south light.
Photography ©Edward Caldwell
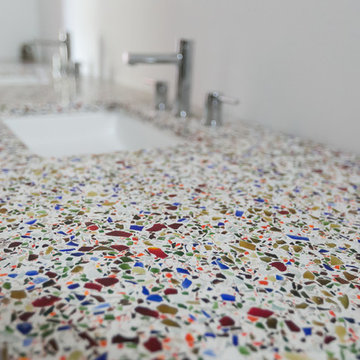
Modelo de cuarto de baño principal contemporáneo grande con armarios con paneles lisos, puertas de armario de madera en tonos medios, ducha empotrada, sanitario de una pieza, baldosas y/o azulejos blancos, baldosas y/o azulejos de cemento, paredes blancas, lavabo bajoencimera, encimera de vidrio reciclado, suelo multicolor y ducha abierta
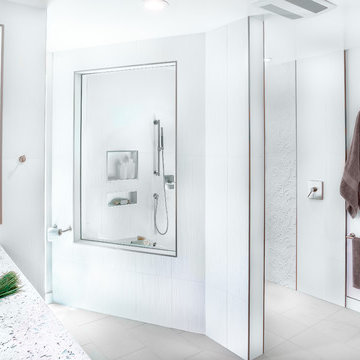
Angela Rasmussen, Copyright 2014 House 2 Home Design & Build
Ejemplo de cuarto de baño principal moderno grande con ducha a ras de suelo, sanitario de una pieza, baldosas y/o azulejos blancos, baldosas y/o azulejos de porcelana, paredes blancas, suelo de baldosas de porcelana, lavabo sobreencimera, armarios con paneles lisos, puertas de armario de madera en tonos medios y encimera de vidrio reciclado
Ejemplo de cuarto de baño principal moderno grande con ducha a ras de suelo, sanitario de una pieza, baldosas y/o azulejos blancos, baldosas y/o azulejos de porcelana, paredes blancas, suelo de baldosas de porcelana, lavabo sobreencimera, armarios con paneles lisos, puertas de armario de madera en tonos medios y encimera de vidrio reciclado
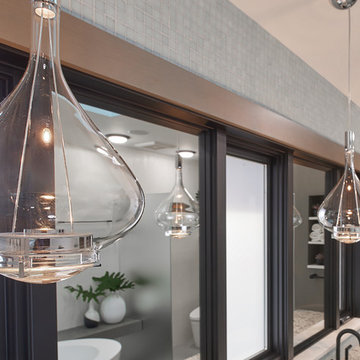
3 times as nice.
Imagen de cuarto de baño principal moderno grande con encimera de vidrio reciclado
Imagen de cuarto de baño principal moderno grande con encimera de vidrio reciclado
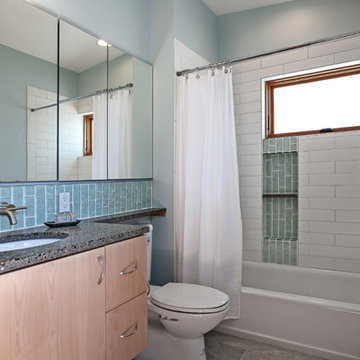
This contemporary bathroom is in the Seattle Green Custom home by H2D Architecture + Design. We used numerous green features in this bathroom. The floor (not pictured) is covered with a recycled content tile with a slip rating for ADA accessibility. The countertops are Novustone, a locally produced custom countertop made from post-consumer recycled glass. The accent tile in this bathroom is from 100% recycled glass direct from the Seattle waste stream. The tile is sourced from Bedrock Industries in Seattle. The windows are triple glazed Eagle windows.Architecture and Design by Heidi Helgeson, H2D Architecture + Design
Construction by Thomas Jacobson Construction
Photo by Sean Balko, Filmworks Studio
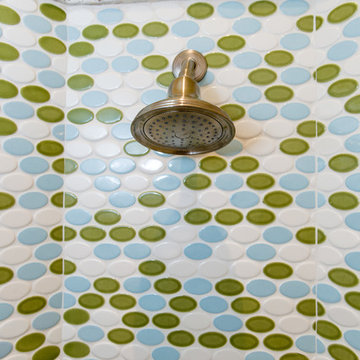
Inside the shower...love this Walker-Zanger Mosaic tile wall in Fresh Blend Vibe! This will wake you up in the morning!
Also note the ledge at the top of the wall, from the Curava recycled glass product seen on the bathroom vanity counter. Nice contrast.
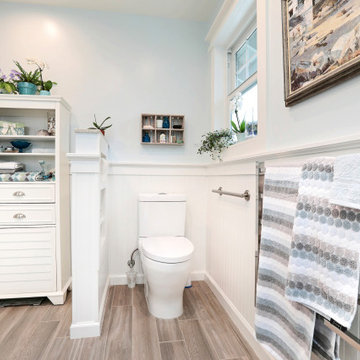
Needing a tranquil getaway? This bathroom is just that - with matte glass mosaics in the best beachy blue tones, fresh white cabinetry, wood plank tile, flat pebble tile for the shower floor, and amazing amenities including heated floors, a heated towel rack and natural light galore, why would you ever leave? What’s a great master bath without plenty of storage? In addition to the great cabinets, we have handy niches everywhere you could possibly need one, and with all of these great details, could you even tell that this bathroom is fully accessible? That’s right, we’ve got a barrier free shower, grab bars, and plenty of floor space to maneuver, around it all!
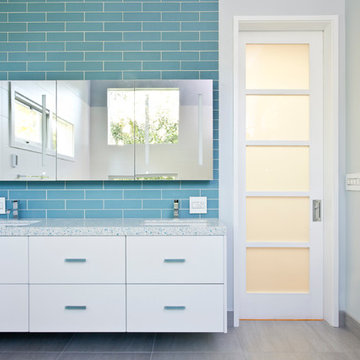
Vivian Johnson
Diseño de cuarto de baño principal minimalista grande con armarios con paneles lisos, puertas de armario blancas, baldosas y/o azulejos azules, baldosas y/o azulejos de vidrio, paredes grises, suelo de baldosas de cerámica, lavabo bajoencimera y encimera de vidrio reciclado
Diseño de cuarto de baño principal minimalista grande con armarios con paneles lisos, puertas de armario blancas, baldosas y/o azulejos azules, baldosas y/o azulejos de vidrio, paredes grises, suelo de baldosas de cerámica, lavabo bajoencimera y encimera de vidrio reciclado
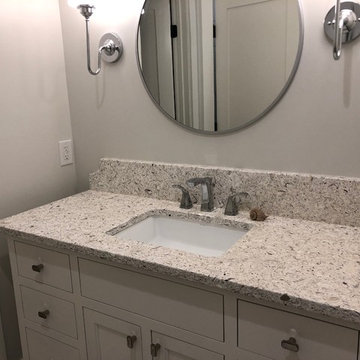
Ejemplo de cuarto de baño infantil marinero de tamaño medio con paredes grises, suelo de mármol, lavabo bajoencimera y encimera de vidrio reciclado
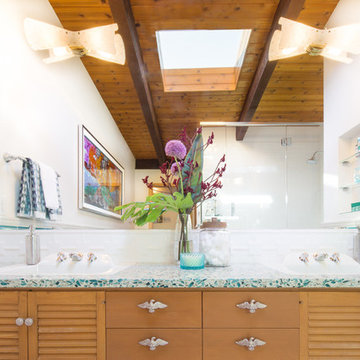
Diseño de cuarto de baño vintage grande con armarios con paneles lisos, puertas de armario de madera en tonos medios, ducha esquinera, baldosas y/o azulejos blancos, baldosas y/o azulejos de porcelana, paredes blancas, suelo de baldosas de porcelana, aseo y ducha, lavabo encastrado, encimera de vidrio reciclado, suelo blanco y ducha con puerta con bisagras
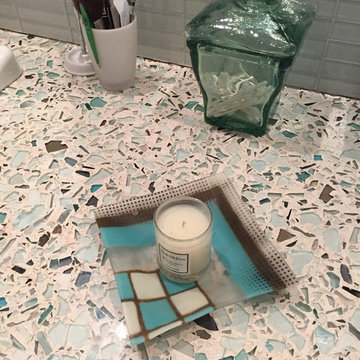
Ejemplo de cuarto de baño principal contemporáneo grande con armarios con paneles lisos, puertas de armario de madera en tonos medios, ducha abierta, sanitario de una pieza, baldosas y/o azulejos grises, baldosas y/o azulejos de vidrio, paredes azules, suelo de baldosas de porcelana, lavabo sobreencimera y encimera de vidrio reciclado
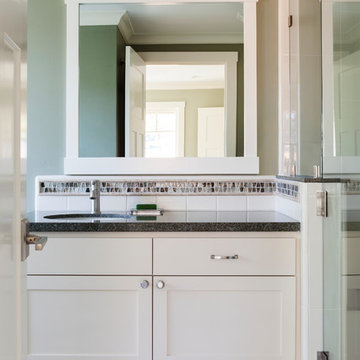
This guest room bath has the luxury of both a shower and tub, and a green color theme.
photo-Michele Lee Willson
Diseño de cuarto de baño de estilo americano de tamaño medio con armarios estilo shaker, baldosas y/o azulejos de vidrio, paredes verdes, suelo de baldosas de porcelana, lavabo bajoencimera, encimera de vidrio reciclado, puertas de armario blancas, ducha empotrada y baldosas y/o azulejos multicolor
Diseño de cuarto de baño de estilo americano de tamaño medio con armarios estilo shaker, baldosas y/o azulejos de vidrio, paredes verdes, suelo de baldosas de porcelana, lavabo bajoencimera, encimera de vidrio reciclado, puertas de armario blancas, ducha empotrada y baldosas y/o azulejos multicolor
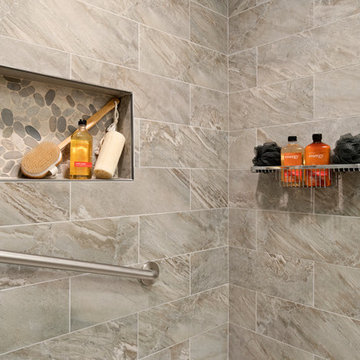
Jamie Harrington of Image Ten Photography
Imagen de cuarto de baño principal clásico de tamaño medio con armarios estilo shaker, puertas de armario grises, bañera encastrada, combinación de ducha y bañera, sanitario de dos piezas, baldosas y/o azulejos beige, baldosas y/o azulejos de porcelana, paredes verdes, suelo laminado, lavabo bajoencimera, encimera de vidrio reciclado, suelo marrón, ducha con cortina y encimeras multicolor
Imagen de cuarto de baño principal clásico de tamaño medio con armarios estilo shaker, puertas de armario grises, bañera encastrada, combinación de ducha y bañera, sanitario de dos piezas, baldosas y/o azulejos beige, baldosas y/o azulejos de porcelana, paredes verdes, suelo laminado, lavabo bajoencimera, encimera de vidrio reciclado, suelo marrón, ducha con cortina y encimeras multicolor
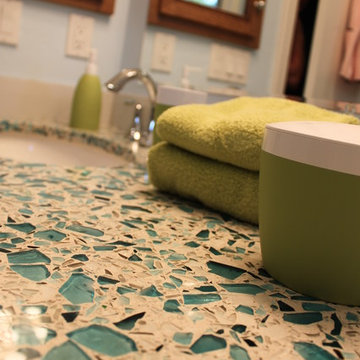
Movin on up from the tract homes of the Valley to the Ranch takes a shift in mindset, yet this couple also wanted to keep it real and practical for their growing family, house full of pets, and casual lifestyle. Inspired by a modern farmhouse aesthetic, this home was taken down to the bones and updated with a personal style of comfortable elegance while keeping the kids in mind.
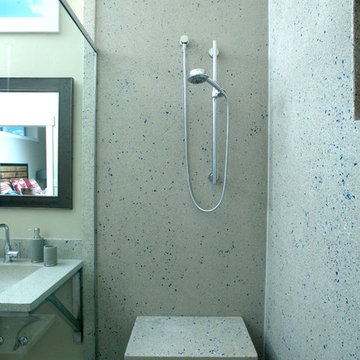
Double shower with concrete walls with recycled glass and Danze fixtures
Photography by Lynn Donaldson
Foto de cuarto de baño principal urbano grande con puertas de armario de madera oscura, ducha doble, sanitario de una pieza, baldosas y/o azulejos grises, baldosas y/o azulejos de cemento, paredes grises, suelo de cemento, lavabo integrado y encimera de vidrio reciclado
Foto de cuarto de baño principal urbano grande con puertas de armario de madera oscura, ducha doble, sanitario de una pieza, baldosas y/o azulejos grises, baldosas y/o azulejos de cemento, paredes grises, suelo de cemento, lavabo integrado y encimera de vidrio reciclado
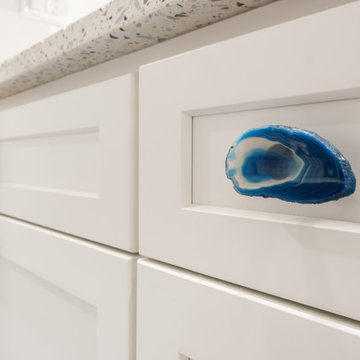
Custom Cabinetry from Homecrest with the Sedona door style in Maple painted White.
Blue Agate Knobs were used for the vanity hardware.
Recycled Glass countertop from Curava in Arctic with a 3cm eased edge.
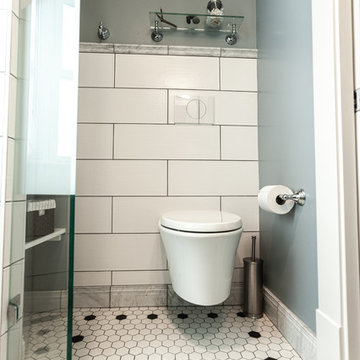
This 1907 home in the Ericsson neighborhood of South Minneapolis needed some love. A tiny, nearly unfunctional kitchen and leaking bathroom were ready for updates. The homeowners wanted to embrace their heritage, and also have a simple and sustainable space for their family to grow. The new spaces meld the home’s traditional elements with Traditional Scandinavian design influences.
In the kitchen, a wall was opened to the dining room for natural light to carry between rooms and to create the appearance of space. Traditional Shaker style/flush inset custom white cabinetry with paneled front appliances were designed for a clean aesthetic. Custom recycled glass countertops, white subway tile, Kohler sink and faucet, beadboard ceilings, and refinished existing hardwood floors complete the kitchen after all new electrical and plumbing.
In the bathroom, we were limited by space! After discussing the homeowners’ use of space, the decision was made to eliminate the existing tub for a new walk-in shower. By installing a curbless shower drain, floating sink and shelving, and wall-hung toilet; Castle was able to maximize floor space! White cabinetry, Kohler fixtures, and custom recycled glass countertops were carried upstairs to connect to the main floor remodel.
White and black porcelain hex floors, marble accents, and oversized white tile on the walls perfect the space for a clean and minimal look, without losing its traditional roots! We love the black accents in the bathroom, including black edge on the shower niche and pops of black hex on the floors.
Tour this project in person, September 28 – 29, during the 2019 Castle Home Tour!
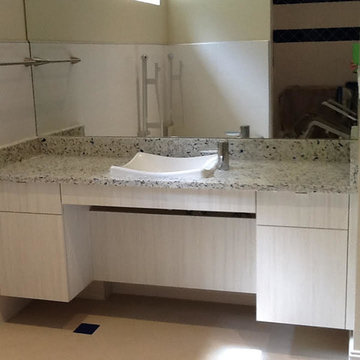
Custom roll under vanity with accessible sink and sensor faucet. The bottom panel hides the plumbing and can be removed when needed. The sensor faucet requires an electric outlet which sits behind the skirt. The Kohler sink is ADA rated.
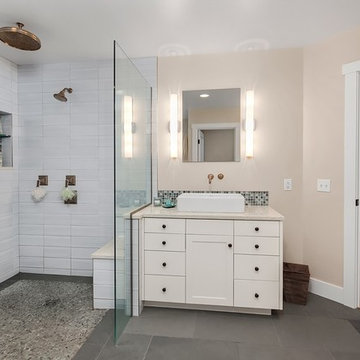
We changed the layout in this master ensuite quite substantially and in so doing created two separate his and her vanities. The curbless shower base is tiled with micropebbles embedded within slate tile. The rose gold fixtures warm up the mostly white and beige aesthetic.
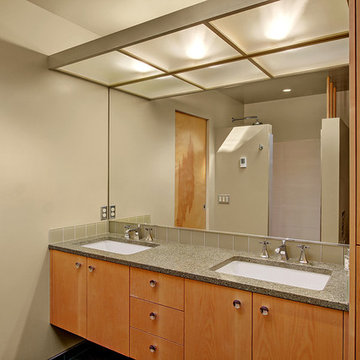
Foto de cuarto de baño principal retro de tamaño medio con armarios con paneles lisos, puertas de armario de madera clara, ducha abierta, baldosas y/o azulejos verdes, baldosas y/o azulejos de vidrio, paredes verdes, suelo de baldosas de porcelana, lavabo bajoencimera y encimera de vidrio reciclado
637 ideas para cuartos de baño con encimera de vidrio reciclado
6