2.714 ideas para cuartos de baño con encimera de ónix
Filtrar por
Presupuesto
Ordenar por:Popular hoy
141 - 160 de 2714 fotos
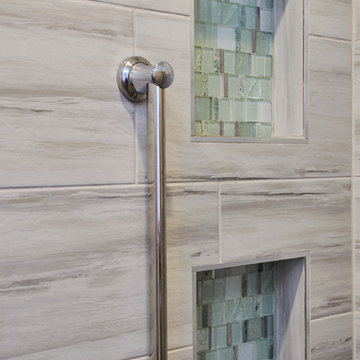
Karen Palmer Photography
Modelo de cuarto de baño principal actual de tamaño medio con armarios estilo shaker, puertas de armario grises, baldosas y/o azulejos azules, baldosas y/o azulejos de porcelana, encimera de ónix y encimeras multicolor
Modelo de cuarto de baño principal actual de tamaño medio con armarios estilo shaker, puertas de armario grises, baldosas y/o azulejos azules, baldosas y/o azulejos de porcelana, encimera de ónix y encimeras multicolor
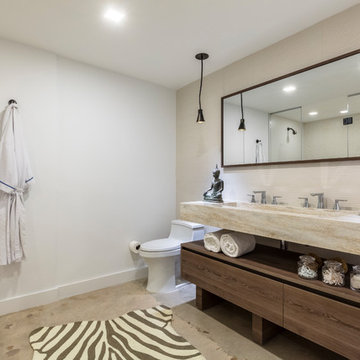
Imagen de cuarto de baño principal minimalista de tamaño medio con armarios con paneles lisos, puertas de armario de madera en tonos medios, ducha empotrada, sanitario de una pieza, baldosas y/o azulejos beige, paredes blancas, suelo de cemento, lavabo de seno grande, encimera de ónix, suelo gris, ducha con puerta con bisagras y encimeras beige
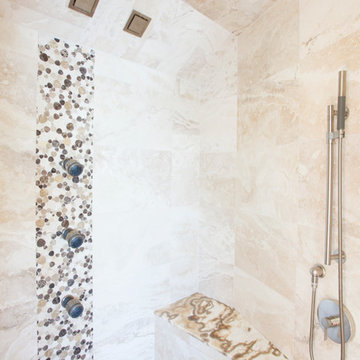
Deana Jorgenson
Ejemplo de cuarto de baño principal contemporáneo de tamaño medio con lavabo sobreencimera, armarios tipo vitrina, encimera de ónix, bañera encastrada, ducha empotrada, sanitario de una pieza, baldosas y/o azulejos grises, baldosas y/o azulejos de piedra, paredes beige y suelo de baldosas de porcelana
Ejemplo de cuarto de baño principal contemporáneo de tamaño medio con lavabo sobreencimera, armarios tipo vitrina, encimera de ónix, bañera encastrada, ducha empotrada, sanitario de una pieza, baldosas y/o azulejos grises, baldosas y/o azulejos de piedra, paredes beige y suelo de baldosas de porcelana
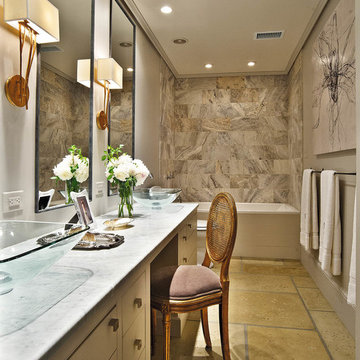
Dustin Peck Photography
Imagen de cuarto de baño principal contemporáneo pequeño con lavabo sobreencimera, armarios con paneles lisos, puertas de armario blancas, encimera de ónix, bañera encastrada, ducha empotrada, sanitario de dos piezas, baldosas y/o azulejos marrones, baldosas y/o azulejos de piedra, paredes grises y suelo de cemento
Imagen de cuarto de baño principal contemporáneo pequeño con lavabo sobreencimera, armarios con paneles lisos, puertas de armario blancas, encimera de ónix, bañera encastrada, ducha empotrada, sanitario de dos piezas, baldosas y/o azulejos marrones, baldosas y/o azulejos de piedra, paredes grises y suelo de cemento

This project for a builder husband and interior-designer wife involved adding onto and restoring the luster of a c. 1883 Carpenter Gothic cottage in Barrington that they had occupied for years while raising their two sons. They were ready to ditch their small tacked-on kitchen that was mostly isolated from the rest of the house, views/daylight, as well as the yard, and replace it with something more generous, brighter, and more open that would improve flow inside and out. They were also eager for a better mudroom, new first-floor 3/4 bath, new basement stair, and a new second-floor master suite above.
The design challenge was to conceive of an addition and renovations that would be in balanced conversation with the original house without dwarfing or competing with it. The new cross-gable addition echoes the original house form, at a somewhat smaller scale and with a simplified more contemporary exterior treatment that is sympathetic to the old house but clearly differentiated from it.
Renovations included the removal of replacement vinyl windows by others and the installation of new Pella black clad windows in the original house, a new dormer in one of the son’s bedrooms, and in the addition. At the first-floor interior intersection between the existing house and the addition, two new large openings enhance flow and access to daylight/view and are outfitted with pairs of salvaged oversized clear-finished wooden barn-slider doors that lend character and visual warmth.
A new exterior deck off the kitchen addition leads to a new enlarged backyard patio that is also accessible from the new full basement directly below the addition.
(Interior fit-out and interior finishes/fixtures by the Owners)
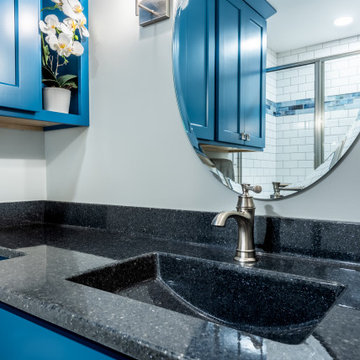
In the end, Mary got the beautiful bathroom she was dreaming of and it is perfect for aging in place. Ready to continue her active lifestyle and get back to traveling
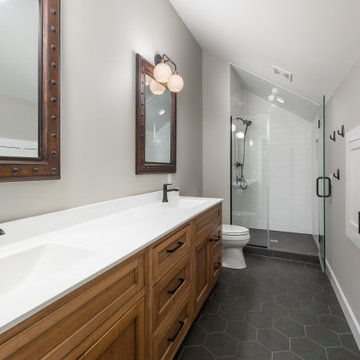
Ejemplo de cuarto de baño doble, a medida y abovedado tradicional renovado de tamaño medio con armarios con paneles empotrados, puertas de armario de madera oscura, ducha empotrada, sanitario de dos piezas, baldosas y/o azulejos blancos, baldosas y/o azulejos de porcelana, paredes grises, suelo de baldosas de porcelana, aseo y ducha, lavabo integrado, encimera de ónix, suelo gris, ducha con puerta con bisagras y encimeras blancas

Interior Design, Custom Furniture Design, & Art Curation by Chango & Co.
Photography by Raquel Langworthy
See the full story in Domino
Ejemplo de cuarto de baño principal tradicional renovado grande con armarios con paneles lisos, puertas de armario blancas, bañera exenta, ducha doble, sanitario de pared, baldosas y/o azulejos beige, baldosas y/o azulejos de mármol, paredes blancas, suelo de mármol, lavabo bajoencimera, encimera de ónix, suelo beige y ducha con puerta con bisagras
Ejemplo de cuarto de baño principal tradicional renovado grande con armarios con paneles lisos, puertas de armario blancas, bañera exenta, ducha doble, sanitario de pared, baldosas y/o azulejos beige, baldosas y/o azulejos de mármol, paredes blancas, suelo de mármol, lavabo bajoencimera, encimera de ónix, suelo beige y ducha con puerta con bisagras
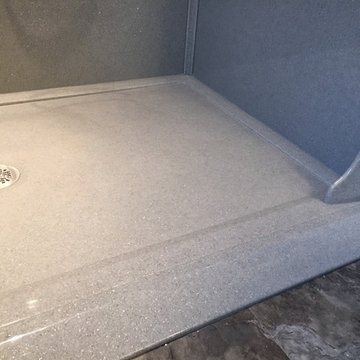
Onyx Collection Shower Unit -Silver Handicap Acessible
Woodland Cabinetry Portland -Rustic Alder- Sienna
Modelo de cuarto de baño clásico renovado pequeño con armarios con paneles con relieve, puertas de armario marrones, ducha a ras de suelo, sanitario de dos piezas, paredes beige, aseo y ducha, lavabo integrado, encimera de ónix, suelo gris y ducha con cortina
Modelo de cuarto de baño clásico renovado pequeño con armarios con paneles con relieve, puertas de armario marrones, ducha a ras de suelo, sanitario de dos piezas, paredes beige, aseo y ducha, lavabo integrado, encimera de ónix, suelo gris y ducha con cortina
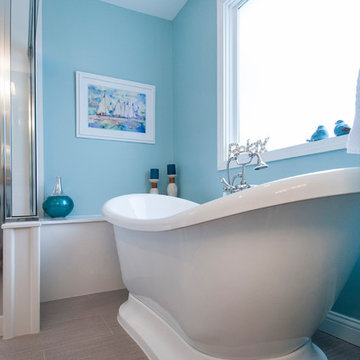
Ejemplo de cuarto de baño principal tradicional grande con puertas de armario blancas, bañera exenta, ducha esquinera, sanitario de dos piezas, paredes azules, suelo con mosaicos de baldosas, lavabo integrado, encimera de ónix, suelo marrón y ducha con puerta con bisagras
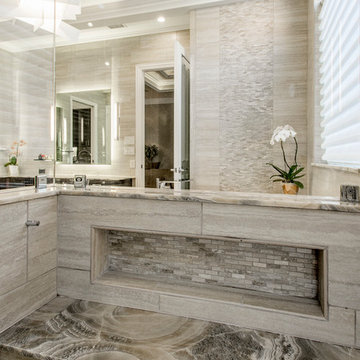
This luxurious master bathroom had the ultimate transformation! The elegant tiled walls, Big Bang Chandelier and led lighting brighten all of the details. It features a Bain Ultra Essencia Freestanding Thermo- masseur tub and Hansgrohe showerheads and Mr. Steam shower with body sprays. The onyx countertops and Hansgrohe Massaud faucets dress the cabinets in pure elegance while the heated tile floors warm the entire space. The mirrors are backlit with integrated tvs and framed by sconces. Design by Hatfield Builders & Remodelers | Photography by Versatile Imaging

Modern Black and White Bathroom with a shower, toilet, and black overhead cabinet. Vanity sink with floating vanity. Black cabinets and countertop. The shower has grey tiles with brick style on the walls and small honeycomb tiles on the floor. A window with black trim in the shower. Large honeycomb tiles on the bathroom floor. One light fixture in the shower. One light fixture outside the shower. One light fixture above the mirror.
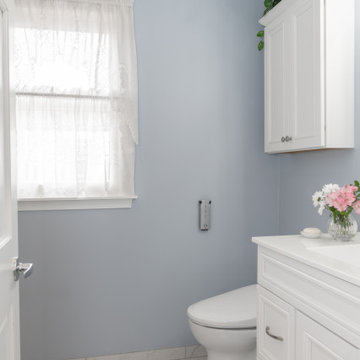
Ejemplo de cuarto de baño principal, único y a medida tradicional pequeño con armarios con paneles con relieve, puertas de armario blancas, ducha empotrada, sanitario de dos piezas, baldosas y/o azulejos blancos, paredes azules, suelo de baldosas de cerámica, lavabo integrado, encimera de ónix, suelo blanco, encimeras blancas y banco de ducha

Fully integrated Signature Estate featuring Creston controls and Crestron panelized lighting, and Crestron motorized shades and draperies, whole-house audio and video, HVAC, voice and video communication atboth both the front door and gate. Modern, warm, and clean-line design, with total custom details and finishes. The front includes a serene and impressive atrium foyer with two-story floor to ceiling glass walls and multi-level fire/water fountains on either side of the grand bronze aluminum pivot entry door. Elegant extra-large 47'' imported white porcelain tile runs seamlessly to the rear exterior pool deck, and a dark stained oak wood is found on the stairway treads and second floor. The great room has an incredible Neolith onyx wall and see-through linear gas fireplace and is appointed perfectly for views of the zero edge pool and waterway. The center spine stainless steel staircase has a smoked glass railing and wood handrail. Master bath features freestanding tub and double steam shower.
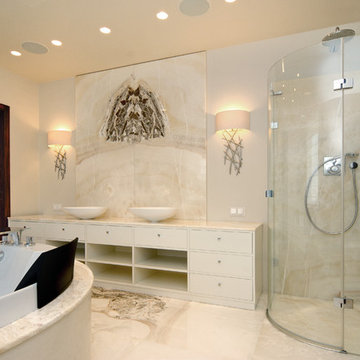
Специалистам нашей компании удалось реализовать запрос требовательного клиента и на высоком уровне выполнить изысканное дизайнерское решение
Ejemplo de cuarto de baño clásico extra grande con armarios tipo mueble, puertas de armario beige, bañera encastrada sin remate, ducha abierta, sanitario de pared, baldosas y/o azulejos beige, baldosas y/o azulejos de mármol, paredes beige, suelo de mármol, aseo y ducha, lavabo sobreencimera, encimera de ónix, suelo beige, ducha con puerta con bisagras y encimeras blancas
Ejemplo de cuarto de baño clásico extra grande con armarios tipo mueble, puertas de armario beige, bañera encastrada sin remate, ducha abierta, sanitario de pared, baldosas y/o azulejos beige, baldosas y/o azulejos de mármol, paredes beige, suelo de mármol, aseo y ducha, lavabo sobreencimera, encimera de ónix, suelo beige, ducha con puerta con bisagras y encimeras blancas
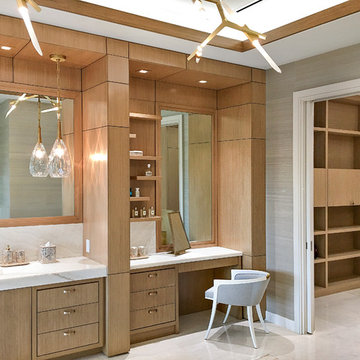
In this light and spacious her master bathroom Equilibrium Interior Design complimented honey-colored rift cut oak custom woodwork around vanity and make up with a natural wallcovering and beautiful honey onyx slabs in the floor mirroring the ceiling tray above.
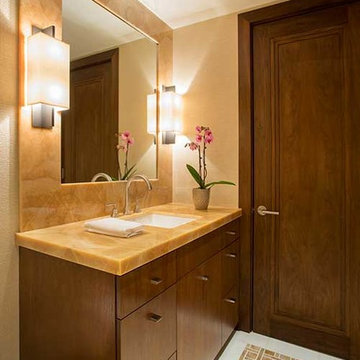
A complete full gut remodel of a 4,000 sq ft two-story penthouse residence, this project featured one of a kind views of the Boston public garden and Beacon Hill. A large central gallery flooded with gorgeous diffused light through two full stories of window glass. Clean linear millwork details compliment the structural glass, steel and walnut balustrades and handrailings that grace the upper gallery, reading nook, and stairs. A bleached walnut wet bar with backlit honey onyx backsplash and floating star fire glass shelves illuminated the lower gallery. It was part of a larger motif, which resonated through each of the unique and separate living spaces, connecting them to the larger design intention.
A bleached walnut media room doubles as a fourth bedroom. It features a king size murphy bed seamlessly integrated into the full wall panel. A gracious shower in the adjoining bathroom, cleverly concealed behind an innocuous interior door, created a truly unique formal powder room that can reveal a full bath when the house is full of guests. A blend of warm wood, soft whites, and a palate of golds reflected in the stone (calacatta/onyx) textiles and wall coverings, this project demonstrates the powerful results of a consistent design intention, thoughtful engineering, and best practice construction as executed by our talented team of craftsmen and women.
Interior Design - Lewis Interiors
Photography - Eric Roth
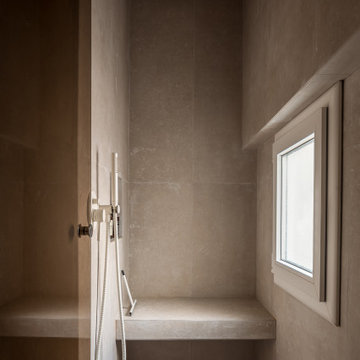
Modelo de cuarto de baño único y beige y blanco nórdico pequeño con ducha a ras de suelo, baldosas y/o azulejos beige, baldosas y/o azulejos de cerámica, suelo de baldosas de cerámica, aseo y ducha, encimera de ónix, suelo beige, ducha con puerta con bisagras, encimeras beige y banco de ducha
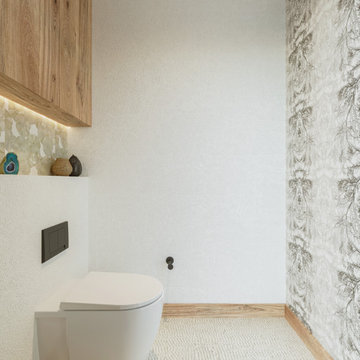
A bespoke bathroom designed to meld into the vast greenery of the outdoors. White oak cabinetry, onyx countertops, and backsplash, custom black metal mirrors and textured natural stone floors. The water closet features wallpaper from Kale Tree shop.
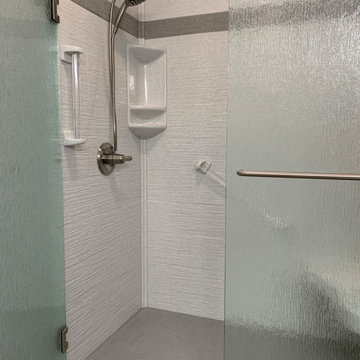
Additional grab bars were added for stability.
Ejemplo de cuarto de baño principal y doble clásico renovado con armarios estilo shaker, puertas de armario marrones, lavabo encastrado, encimera de ónix, suelo marrón, ducha con puerta con bisagras y banco de ducha
Ejemplo de cuarto de baño principal y doble clásico renovado con armarios estilo shaker, puertas de armario marrones, lavabo encastrado, encimera de ónix, suelo marrón, ducha con puerta con bisagras y banco de ducha
2.714 ideas para cuartos de baño con encimera de ónix
8