287 ideas para cuartos de baño con suelo de baldosas de terracota y encimera de mármol
Filtrar por
Presupuesto
Ordenar por:Popular hoy
1 - 20 de 287 fotos

Both the master bath and the guest bath were in dire need of a remodel. The guest bath was a much simpler project, basically replacing what was there in the same location with upgraded cabinets, tile, fittings fixtures and lighting. The most dramatic feature is the patterned floor tile and the navy blue painted ship lap wall behind the vanity.
The master was another project. First, we enlarged the bathroom and an adjacent closet by straightening out the walls across the entire length of the bedroom. This gave us the space to create a lovely bathroom complete with a double bowl sink, medicine cabinet, wash let toilet and a beautiful shower.
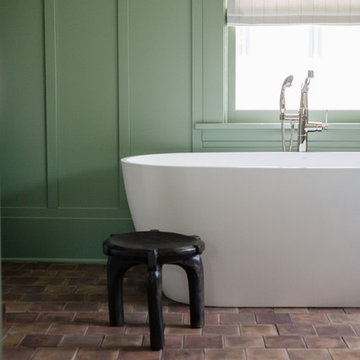
Imagen de cuarto de baño principal de estilo americano con puertas de armario de madera en tonos medios, bañera exenta, baldosas y/o azulejos blancos, baldosas y/o azulejos de cerámica, paredes verdes, suelo de baldosas de terracota, lavabo bajoencimera, encimera de mármol, suelo multicolor y encimeras blancas

The primary suite bathroom is all about texture. Handmade glazed terra-cotta tile, enameled tub, marble vanity, teak details and oak sills. Black hardware adds contrast. The use of classic elements in a modern way feels fresh and comfortable.

This renovated primary bathroom features a large, marble, floating vanity, a freestanding tub, and a terra-cotta tile shower. All are brought together with the herringbone, terra-cotta tile floor. The window above the tub lets in natural light and ventilation for a relaxing feel.

Foto de cuarto de baño principal, doble y a medida tradicional grande con puertas de armario marrones, bañera exenta, ducha doble, paredes blancas, suelo de baldosas de terracota, encimera de mármol y ducha abierta
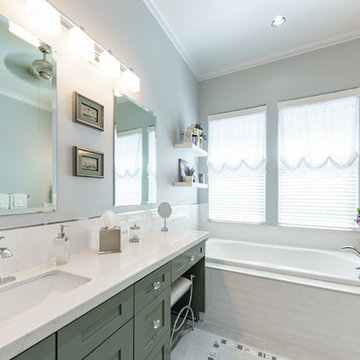
Have you ever gone on an HGTV binge and wondered how you could style your own Master Bathroom renovation after theirs? Enter this incredible shabby-chic bathroom renovation. Vintage inspired but perfectly melded with chic decor and design twists, this bathroom is truly a knockout.
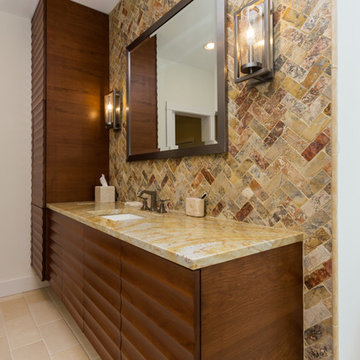
Modelo de cuarto de baño principal rural grande con armarios con paneles con relieve, puertas de armario de madera oscura, bañera exenta, ducha abierta, baldosas y/o azulejos multicolor, baldosas y/o azulejos de piedra, paredes beige, suelo de baldosas de terracota, lavabo bajoencimera y encimera de mármol

An original 1930’s English Tudor with only 2 bedrooms and 1 bath spanning about 1730 sq.ft. was purchased by a family with 2 amazing young kids, we saw the potential of this property to become a wonderful nest for the family to grow.
The plan was to reach a 2550 sq. ft. home with 4 bedroom and 4 baths spanning over 2 stories.
With continuation of the exiting architectural style of the existing home.
A large 1000sq. ft. addition was constructed at the back portion of the house to include the expended master bedroom and a second-floor guest suite with a large observation balcony overlooking the mountains of Angeles Forest.
An L shape staircase leading to the upstairs creates a moment of modern art with an all white walls and ceilings of this vaulted space act as a picture frame for a tall window facing the northern mountains almost as a live landscape painting that changes throughout the different times of day.
Tall high sloped roof created an amazing, vaulted space in the guest suite with 4 uniquely designed windows extruding out with separate gable roof above.
The downstairs bedroom boasts 9’ ceilings, extremely tall windows to enjoy the greenery of the backyard, vertical wood paneling on the walls add a warmth that is not seen very often in today’s new build.
The master bathroom has a showcase 42sq. walk-in shower with its own private south facing window to illuminate the space with natural morning light. A larger format wood siding was using for the vanity backsplash wall and a private water closet for privacy.
In the interior reconfiguration and remodel portion of the project the area serving as a family room was transformed to an additional bedroom with a private bath, a laundry room and hallway.
The old bathroom was divided with a wall and a pocket door into a powder room the leads to a tub room.
The biggest change was the kitchen area, as befitting to the 1930’s the dining room, kitchen, utility room and laundry room were all compartmentalized and enclosed.
We eliminated all these partitions and walls to create a large open kitchen area that is completely open to the vaulted dining room. This way the natural light the washes the kitchen in the morning and the rays of sun that hit the dining room in the afternoon can be shared by the two areas.
The opening to the living room remained only at 8’ to keep a division of space.
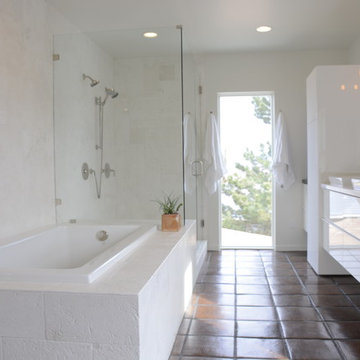
Imagen de cuarto de baño principal moderno de tamaño medio con armarios con paneles lisos, puertas de armario blancas, bañera encastrada, ducha esquinera, baldosas y/o azulejos blancos, baldosas y/o azulejos de cemento, paredes blancas, suelo de baldosas de terracota, lavabo sobreencimera y encimera de mármol

The grain store project is a new build eco house come barn conversion project that showcases dramatic double height spaces and an extremely efficient low energy fabric design. The Bathrooms are finished with a simple palette of white finger tiles, light marble counter tops and oak joinery detailing.
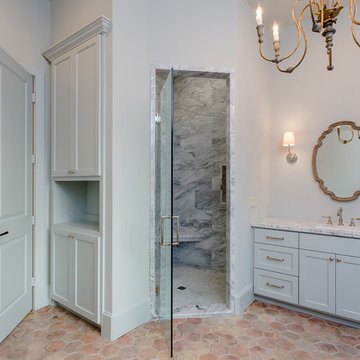
Foto de cuarto de baño principal clásico renovado de tamaño medio con armarios con paneles empotrados, puertas de armario azules, ducha esquinera, sanitario de dos piezas, baldosas y/o azulejos grises, baldosas y/o azulejos de piedra, paredes beige, suelo de baldosas de terracota, lavabo bajoencimera y encimera de mármol
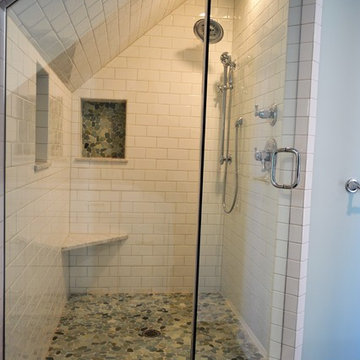
Foto de cuarto de baño principal campestre de tamaño medio con armarios con paneles lisos, puertas de armario blancas, ducha empotrada, sanitario de dos piezas, baldosas y/o azulejos blancos, paredes azules, suelo de baldosas de terracota, lavabo bajoencimera y encimera de mármol

This casita was completely renovated from floor to ceiling in preparation of Airbnb short term romantic getaways. The color palette of teal green, blue and white was brought to life with curated antiques that were stripped of their dark stain colors, collected fine linens, fine plaster wall finishes, authentic Turkish rugs, antique and custom light fixtures, original oil paintings and moorish chevron tile and Moroccan pattern choices.

The kid's bathroom showing a shower-bathtub combination, a floating vanity with wooden cabinets and a single toilet.
Modelo de cuarto de baño infantil, flotante y único mediterráneo de tamaño medio con armarios con paneles empotrados, puertas de armario marrones, bañera empotrada, combinación de ducha y bañera, sanitario de una pieza, baldosas y/o azulejos blancos, baldosas y/o azulejos de mármol, paredes blancas, suelo de baldosas de terracota, lavabo suspendido, encimera de mármol, suelo naranja, ducha con puerta corredera y encimeras blancas
Modelo de cuarto de baño infantil, flotante y único mediterráneo de tamaño medio con armarios con paneles empotrados, puertas de armario marrones, bañera empotrada, combinación de ducha y bañera, sanitario de una pieza, baldosas y/o azulejos blancos, baldosas y/o azulejos de mármol, paredes blancas, suelo de baldosas de terracota, lavabo suspendido, encimera de mármol, suelo naranja, ducha con puerta corredera y encimeras blancas
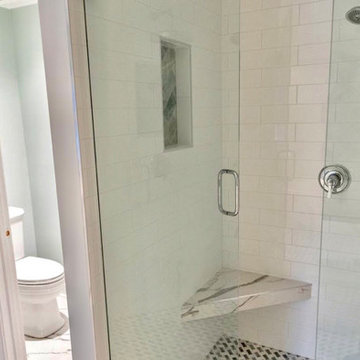
Ejemplo de cuarto de baño principal clásico renovado de tamaño medio con armarios tipo mueble, puertas de armario blancas, bañera exenta, ducha empotrada, sanitario de dos piezas, baldosas y/o azulejos blancos, baldosas y/o azulejos de porcelana, paredes verdes, suelo de baldosas de terracota, lavabo bajoencimera, encimera de mármol, suelo blanco, ducha con puerta con bisagras y encimeras blancas
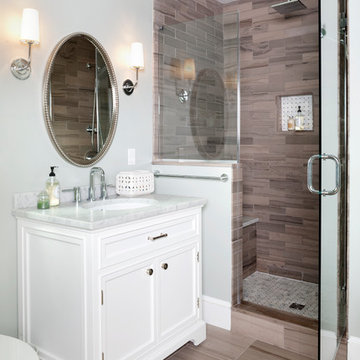
Stacy Zarin Goldberg
Modelo de cuarto de baño principal tradicional renovado de tamaño medio con armarios estilo shaker, puertas de armario blancas, ducha empotrada, sanitario de una pieza, baldosas y/o azulejos marrones, baldosas y/o azulejos de piedra, paredes verdes, suelo de baldosas de terracota, lavabo bajoencimera y encimera de mármol
Modelo de cuarto de baño principal tradicional renovado de tamaño medio con armarios estilo shaker, puertas de armario blancas, ducha empotrada, sanitario de una pieza, baldosas y/o azulejos marrones, baldosas y/o azulejos de piedra, paredes verdes, suelo de baldosas de terracota, lavabo bajoencimera y encimera de mármol

Neutral master ensuite with earthy tones, natural materials and brass taps.
Ejemplo de cuarto de baño principal, único y de pie nórdico pequeño con armarios con paneles lisos, puertas de armario de madera oscura, baldosas y/o azulejos de mármol, paredes beige, suelo de baldosas de terracota, encimera de mármol y suelo rosa
Ejemplo de cuarto de baño principal, único y de pie nórdico pequeño con armarios con paneles lisos, puertas de armario de madera oscura, baldosas y/o azulejos de mármol, paredes beige, suelo de baldosas de terracota, encimera de mármol y suelo rosa

The master bathroom showing a built-in vanity with natural wooden cabinets, two sinks, two arched mirrors and two modern lights.
Imagen de cuarto de baño principal, doble, a medida, blanco y beige y blanco mediterráneo grande con armarios con paneles empotrados, puertas de armario marrones, bañera exenta, ducha doble, sanitario de una pieza, baldosas y/o azulejos blancos, baldosas y/o azulejos de porcelana, paredes blancas, suelo de baldosas de terracota, lavabo encastrado, encimera de mármol, suelo naranja, ducha con puerta con bisagras, encimeras blancas y cuarto de baño
Imagen de cuarto de baño principal, doble, a medida, blanco y beige y blanco mediterráneo grande con armarios con paneles empotrados, puertas de armario marrones, bañera exenta, ducha doble, sanitario de una pieza, baldosas y/o azulejos blancos, baldosas y/o azulejos de porcelana, paredes blancas, suelo de baldosas de terracota, lavabo encastrado, encimera de mármol, suelo naranja, ducha con puerta con bisagras, encimeras blancas y cuarto de baño
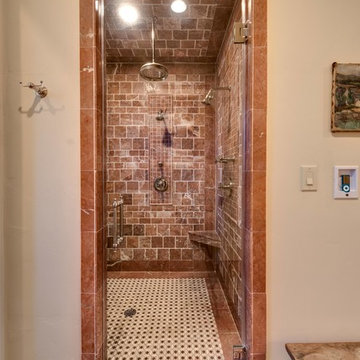
Diseño de cuarto de baño principal mediterráneo de tamaño medio con armarios estilo shaker, puertas de armario beige, bañera encastrada sin remate, ducha empotrada, sanitario de dos piezas, baldosas y/o azulejos rojos, baldosas y/o azulejos de piedra, paredes beige, suelo de baldosas de terracota, lavabo bajoencimera y encimera de mármol
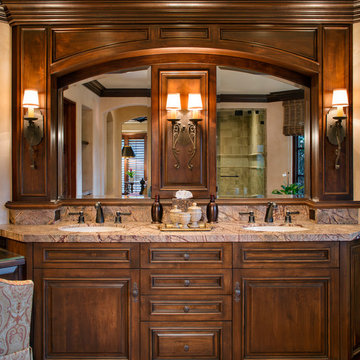
His and Hers master bath vanity. Arched mirror front cabinets with wood panel surround and decorative sconces combine beauty and function. Honed marble counter and backsplash mixed with oil rubbed bronze fixtures. To the left, a sit down makeup vanity for her. Decorative crown moulding continues around the room. Motorized woven shades provide light control and privacy.
Bath accessories by Irma Shaw Designs.
287 ideas para cuartos de baño con suelo de baldosas de terracota y encimera de mármol
1