1.391 ideas para cuartos de baño con encimera de madera
Filtrar por
Presupuesto
Ordenar por:Popular hoy
1 - 20 de 1391 fotos
Artículo 1 de 3

This transformation started with a builder grade bathroom and was expanded into a sauna wet room. With cedar walls and ceiling and a custom cedar bench, the sauna heats the space for a relaxing dry heat experience. The goal of this space was to create a sauna in the secondary bathroom and be as efficient as possible with the space. This bathroom transformed from a standard secondary bathroom to a ergonomic spa without impacting the functionality of the bedroom.
This project was super fun, we were working inside of a guest bedroom, to create a functional, yet expansive bathroom. We started with a standard bathroom layout and by building out into the large guest bedroom that was used as an office, we were able to create enough square footage in the bathroom without detracting from the bedroom aesthetics or function. We worked with the client on her specific requests and put all of the materials into a 3D design to visualize the new space.
Houzz Write Up: https://www.houzz.com/magazine/bathroom-of-the-week-stylish-spa-retreat-with-a-real-sauna-stsetivw-vs~168139419
The layout of the bathroom needed to change to incorporate the larger wet room/sauna. By expanding the room slightly it gave us the needed space to relocate the toilet, the vanity and the entrance to the bathroom allowing for the wet room to have the full length of the new space.
This bathroom includes a cedar sauna room that is incorporated inside of the shower, the custom cedar bench follows the curvature of the room's new layout and a window was added to allow the natural sunlight to come in from the bedroom. The aromatic properties of the cedar are delightful whether it's being used with the dry sauna heat and also when the shower is steaming the space. In the shower are matching porcelain, marble-look tiles, with architectural texture on the shower walls contrasting with the warm, smooth cedar boards. Also, by increasing the depth of the toilet wall, we were able to create useful towel storage without detracting from the room significantly.
This entire project and client was a joy to work with.

Imagen de cuarto de baño principal, doble y de pie grande con puertas de armario con efecto envejecido, bañera exenta, ducha esquinera, sanitario de dos piezas, paredes blancas, suelo de baldosas de cerámica, lavabo encastrado, encimera de madera, suelo gris, ducha con puerta con bisagras, encimeras marrones y cuarto de baño

Ejemplo de cuarto de baño infantil, único y a medida contemporáneo pequeño con puertas de armario beige, bañera encastrada, combinación de ducha y bañera, sanitario de pared, baldosas y/o azulejos azules, azulejos en listel, paredes blancas, lavabo encastrado, encimera de madera, suelo blanco, ducha con puerta con bisagras, encimeras beige y armarios con paneles lisos

Diseño de cuarto de baño único y de pie grande con puertas de armario turquesas, bañera encastrada, combinación de ducha y bañera, sanitario de dos piezas, baldosas y/o azulejos de porcelana, paredes beige, imitación a madera, aseo y ducha, lavabo sobreencimera, encimera de madera, suelo beige, ducha con puerta corredera y encimeras turquesas

Baño dimensiones medias con suelo de cerámica porcelánica de gran formato. Plato de ducha ejecutado de obra y solado con porcelánico imitación madera. Emparchado de piedra en zona de lavabo, etc..
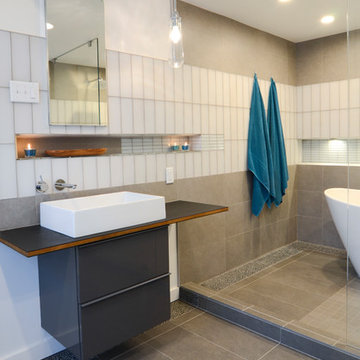
Imagen de cuarto de baño principal y rectangular moderno grande sin sin inodoro con armarios con paneles lisos, puertas de armario grises, bañera exenta, sanitario de pared, baldosas y/o azulejos grises, baldosas y/o azulejos de cerámica, paredes blancas, suelo de baldosas de cerámica, lavabo sobreencimera, suelo gris, ducha abierta y encimera de madera

Ambient Elements creates conscious designs for innovative spaces by combining superior craftsmanship, advanced engineering and unique concepts while providing the ultimate wellness experience. We design and build saunas, infrared saunas, steam rooms, hammams, cryo chambers, salt rooms, snow rooms and many other hyperthermic conditioning modalities.

Mediterranean bathroom remodel
Custom Design & Construction
Imagen de cuarto de baño mediterráneo grande con puertas de armario con efecto envejecido, encimera de madera, bañera encastrada sin remate, ducha esquinera, sanitario de dos piezas, baldosas y/o azulejos blancos, baldosas y/o azulejos de mármol, paredes grises, suelo de travertino, lavabo sobreencimera, suelo beige, ducha con puerta con bisagras y armarios con puertas mallorquinas
Imagen de cuarto de baño mediterráneo grande con puertas de armario con efecto envejecido, encimera de madera, bañera encastrada sin remate, ducha esquinera, sanitario de dos piezas, baldosas y/o azulejos blancos, baldosas y/o azulejos de mármol, paredes grises, suelo de travertino, lavabo sobreencimera, suelo beige, ducha con puerta con bisagras y armarios con puertas mallorquinas

Photo credits: Design Imaging Studios.
Master bathrooms features a zero clearance shower with a rustic look.
Foto de cuarto de baño largo y estrecho marinero de tamaño medio con armarios abiertos, puertas de armario de madera en tonos medios, lavabo sobreencimera, encimera de madera, ducha a ras de suelo, paredes amarillas, aseo y ducha, sanitario de una pieza, baldosas y/o azulejos blancos, baldosas y/o azulejos de cerámica, suelo de baldosas de cerámica, ducha con puerta con bisagras y encimeras marrones
Foto de cuarto de baño largo y estrecho marinero de tamaño medio con armarios abiertos, puertas de armario de madera en tonos medios, lavabo sobreencimera, encimera de madera, ducha a ras de suelo, paredes amarillas, aseo y ducha, sanitario de una pieza, baldosas y/o azulejos blancos, baldosas y/o azulejos de cerámica, suelo de baldosas de cerámica, ducha con puerta con bisagras y encimeras marrones
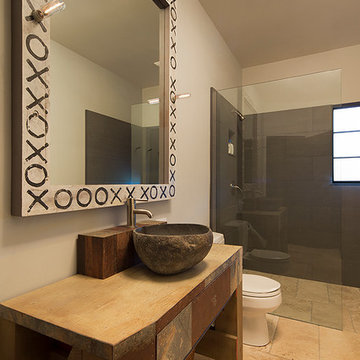
Ejemplo de cuarto de baño de estilo de casa de campo de tamaño medio con sanitario de dos piezas, baldosas y/o azulejos beige, baldosas y/o azulejos de piedra, paredes beige, suelo de piedra caliza, aseo y ducha, lavabo sobreencimera y encimera de madera

These tiles are pale green in color. Not quite as a true green as an unripe olive, but more of a muted olive green. The tiles have a slightly raised center; there is a slanted, ½ inch border creating the raised center in these tiles. The raised center is a replica of the lines in the tile, on a slightly smaller scale. There is a sleekness when touched and a sheen, due to the polished finish. These tiles are ceramic.

Adjacent to the spectacular soaking tub is the custom-designed glass shower enclosure, framed by smoke-colored wall and floor tile. Oak flooring and cabinetry blend easily with the teak ceiling soffit details. Architecture and interior design by Pierre Hoppenot, Studio PHH Architects.
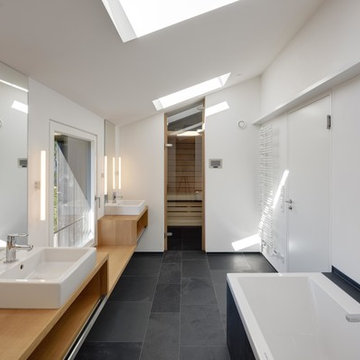
Stefan Melchior
Ejemplo de cuarto de baño principal nórdico grande con lavabo sobreencimera, encimera de madera, bañera encastrada, paredes blancas, suelo de pizarra, armarios abiertos, puertas de armario de madera clara, baldosas y/o azulejos negros y encimeras marrones
Ejemplo de cuarto de baño principal nórdico grande con lavabo sobreencimera, encimera de madera, bañera encastrada, paredes blancas, suelo de pizarra, armarios abiertos, puertas de armario de madera clara, baldosas y/o azulejos negros y encimeras marrones

Photography: Eric Staudenmaier
Foto de cuarto de baño principal exótico de tamaño medio sin sin inodoro con bañera exenta, lavabo sobreencimera, suelo de baldosas tipo guijarro, suelo de baldosas tipo guijarro, armarios abiertos, puertas de armario de madera en tonos medios, sanitario de pared, baldosas y/o azulejos beige, paredes beige, encimera de madera, suelo multicolor, ducha abierta y encimeras marrones
Foto de cuarto de baño principal exótico de tamaño medio sin sin inodoro con bañera exenta, lavabo sobreencimera, suelo de baldosas tipo guijarro, suelo de baldosas tipo guijarro, armarios abiertos, puertas de armario de madera en tonos medios, sanitario de pared, baldosas y/o azulejos beige, paredes beige, encimera de madera, suelo multicolor, ducha abierta y encimeras marrones
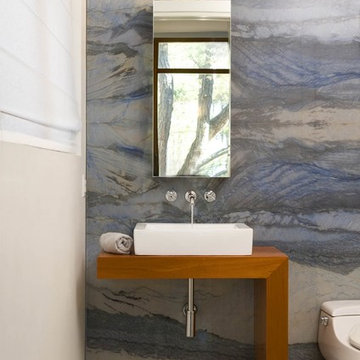
I designed this contemporary custom vanity to coordinate with the mahogany used throughout the house. I ordered the beautiful slabs behind the vanity from vendors/friends that New Ravenna has worked with for years. See this link for more info: http://www.newravenna.com/the-perfect-tubshower-alcove-or-how-to-get-your-daughter-to-want-to-take-a-bath/
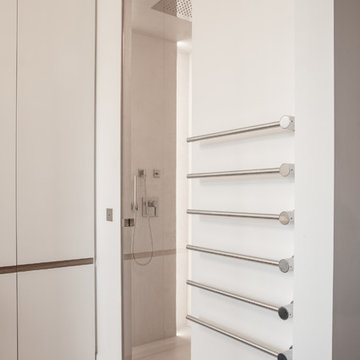
Stéphane Deroussent
Foto de cuarto de baño principal contemporáneo grande con puertas de armario blancas, bañera exenta, ducha empotrada, paredes beige, suelo de cemento, lavabo de seno grande, encimera de madera y suelo beige
Foto de cuarto de baño principal contemporáneo grande con puertas de armario blancas, bañera exenta, ducha empotrada, paredes beige, suelo de cemento, lavabo de seno grande, encimera de madera y suelo beige
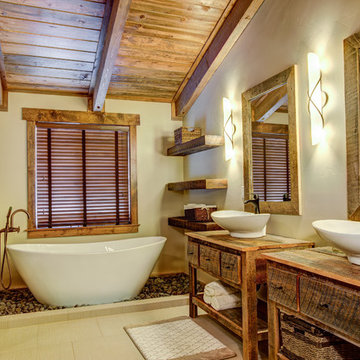
Diseño de cuarto de baño principal rural grande con puertas de armario con efecto envejecido, bañera exenta, ducha empotrada, paredes beige, suelo de baldosas de cerámica, lavabo con pedestal y encimera de madera
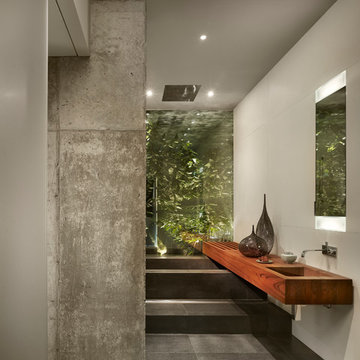
The Clients contacted Cecil Baker + Partners to reconfigure and remodel the top floor of a prominent Philadelphia high-rise into an urban pied-a-terre. The forty-five story apartment building, overlooking Washington Square Park and its surrounding neighborhoods, provided a modern shell for this truly contemporary renovation. Originally configured as three penthouse units, the 8,700 sf interior, as well as 2,500 square feet of terrace space, was to become a single residence with sweeping views of the city in all directions.
The Client’s mission was to create a city home for collecting and displaying contemporary glass crafts. Their stated desire was to cast an urban home that was, in itself, a gallery. While they enjoy a very vital family life, this home was targeted to their urban activities - entertainment being a central element.
The living areas are designed to be open and to flow into each other, with pockets of secondary functions. At large social events, guests feel free to access all areas of the penthouse, including the master bedroom suite. A main gallery was created in order to house unique, travelling art shows.
Stemming from their desire to entertain, the penthouse was built around the need for elaborate food preparation. Cooking would be visible from several entertainment areas with a “show” kitchen, provided for their renowned chef. Secondary preparation and cleaning facilities were tucked away.
The architects crafted a distinctive residence that is framed around the gallery experience, while also incorporating softer residential moments. Cecil Baker + Partners embraced every element of the new penthouse design beyond those normally associated with an architect’s sphere, from all material selections, furniture selections, furniture design, and art placement.
Barry Halkin and Todd Mason Photography

Wall mounted wood vanity with gold inlay. White trough vessel sink with two faucets. The space was smaller so we decided to get the functionality of a double sink out of one. Works great! Large recessed medicine cabinet mirror from Kohler. Full walls of tile!!!

Imagen de cuarto de baño principal rústico grande con puertas de armario de madera en tonos medios, bañera encastrada, paredes marrones, encimera de madera, encimeras marrones, ventanas y armarios con paneles lisos
1.391 ideas para cuartos de baño con encimera de madera
1