10.735 ideas para cuartos de baño con encimera de granito y suelo gris
Filtrar por
Presupuesto
Ordenar por:Popular hoy
41 - 60 de 10.735 fotos
Artículo 1 de 3
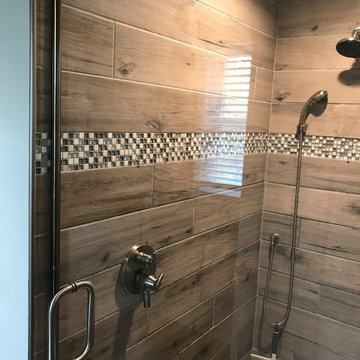
This Buffalo Bathroom uses the same wood look tile on the floors and walls for a sleek, contemporary look. This shower features a glass tile listello that is intersected by a custom niche box for added storage. The plumbing features a two-in-one diverter from Delta that allows the user to switch water flow from handheld to shower head seamlessly. Across the room are some simple white cabinets with a shiny black granite vanity top.
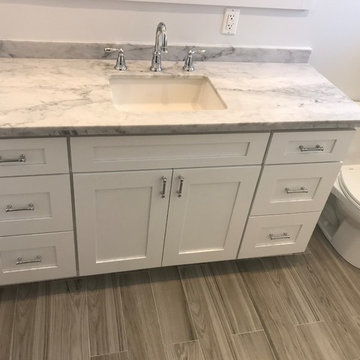
Imagen de cuarto de baño principal minimalista de tamaño medio con armarios estilo shaker, puertas de armario blancas, ducha esquinera, sanitario de una pieza, baldosas y/o azulejos blancos, paredes blancas, suelo de madera pintada, lavabo encastrado, encimera de granito, suelo gris, ducha con puerta corredera y encimeras multicolor
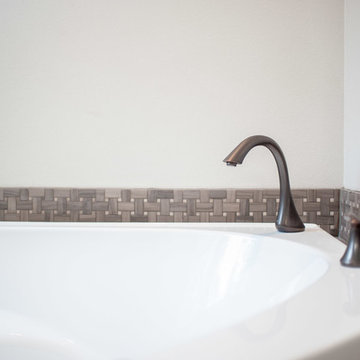
Kayleen Gill
Modelo de cuarto de baño principal de estilo americano grande con armarios estilo shaker, puertas de armario de madera oscura, bañera encastrada, ducha esquinera, baldosas y/o azulejos grises, baldosas y/o azulejos de porcelana, paredes grises, suelo de baldosas de porcelana, lavabo bajoencimera, encimera de granito, suelo gris, ducha abierta y encimeras grises
Modelo de cuarto de baño principal de estilo americano grande con armarios estilo shaker, puertas de armario de madera oscura, bañera encastrada, ducha esquinera, baldosas y/o azulejos grises, baldosas y/o azulejos de porcelana, paredes grises, suelo de baldosas de porcelana, lavabo bajoencimera, encimera de granito, suelo gris, ducha abierta y encimeras grises

John Siemering Homes. Custom Home Builder in Austin, TX
Diseño de cuarto de baño principal ecléctico grande con armarios con paneles con relieve, puertas de armario de madera oscura, bañera encastrada, ducha abierta, baldosas y/o azulejos beige, baldosas y/o azulejos de piedra caliza, paredes azules, suelo de cemento, encimera de granito, suelo gris y ducha abierta
Diseño de cuarto de baño principal ecléctico grande con armarios con paneles con relieve, puertas de armario de madera oscura, bañera encastrada, ducha abierta, baldosas y/o azulejos beige, baldosas y/o azulejos de piedra caliza, paredes azules, suelo de cemento, encimera de granito, suelo gris y ducha abierta

Large walk in shower like an outdoor shower in a river with the honed pebble floor. The entry to the shower follows the same theme as the main entry using a barn style door.
Choice of water controls by Rohl let the user switch from Rainhead to wall or hand held.
Photos by Chris Veith
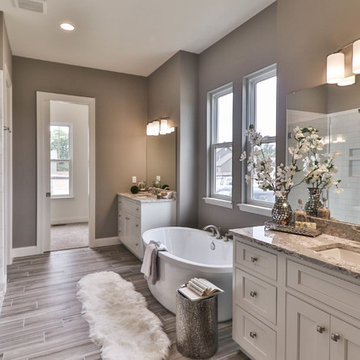
Modelo de cuarto de baño principal tradicional renovado de tamaño medio con armarios estilo shaker, puertas de armario de madera en tonos medios, bañera exenta, ducha empotrada, sanitario de dos piezas, baldosas y/o azulejos blancos, baldosas y/o azulejos de porcelana, paredes beige, suelo vinílico, lavabo bajoencimera, encimera de granito, suelo gris y ducha con puerta con bisagras

©2016 Daniel Feldkamp, Visual Edge Imaging Studios
Diseño de cuarto de baño principal tradicional pequeño con armarios con paneles empotrados, puertas de armario de madera en tonos medios, ducha esquinera, sanitario de dos piezas, baldosas y/o azulejos grises, baldosas y/o azulejos de cerámica, paredes beige, suelo de baldosas de porcelana, lavabo bajoencimera, encimera de granito, suelo gris y ducha con puerta con bisagras
Diseño de cuarto de baño principal tradicional pequeño con armarios con paneles empotrados, puertas de armario de madera en tonos medios, ducha esquinera, sanitario de dos piezas, baldosas y/o azulejos grises, baldosas y/o azulejos de cerámica, paredes beige, suelo de baldosas de porcelana, lavabo bajoencimera, encimera de granito, suelo gris y ducha con puerta con bisagras
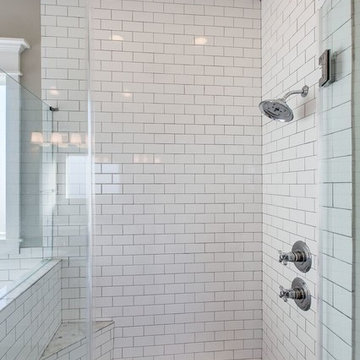
Diseño de cuarto de baño principal tradicional grande con bañera con patas, ducha esquinera, suelo de mármol, baldosas y/o azulejos blancos, baldosas y/o azulejos de cemento, lavabo bajoencimera, puertas de armario blancas, armarios con paneles empotrados, encimera de granito, sanitario de dos piezas, paredes grises, suelo gris y ducha con puerta con bisagras
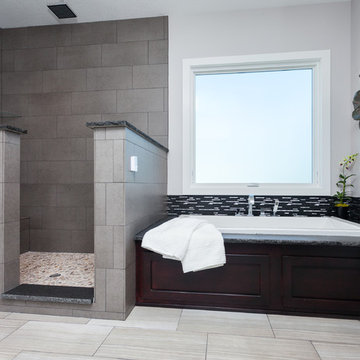
Jake Boyd Photo
Diseño de cuarto de baño principal moderno de tamaño medio con bañera encastrada, ducha esquinera, armarios con paneles empotrados, puertas de armario de madera en tonos medios, baldosas y/o azulejos grises, baldosas y/o azulejos de porcelana, paredes grises, suelo de baldosas de porcelana, encimera de granito, suelo gris y ducha abierta
Diseño de cuarto de baño principal moderno de tamaño medio con bañera encastrada, ducha esquinera, armarios con paneles empotrados, puertas de armario de madera en tonos medios, baldosas y/o azulejos grises, baldosas y/o azulejos de porcelana, paredes grises, suelo de baldosas de porcelana, encimera de granito, suelo gris y ducha abierta
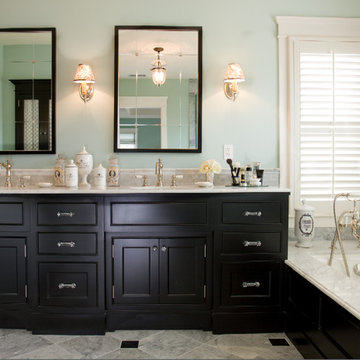
Diseño de cuarto de baño principal clásico grande con armarios con paneles empotrados, puertas de armario negras, bañera encastrada sin remate, baldosas y/o azulejos grises, paredes azules, suelo de baldosas de cerámica, lavabo bajoencimera, encimera de granito, ducha esquinera, baldosas y/o azulejos en mosaico, suelo gris y ducha con puerta con bisagras
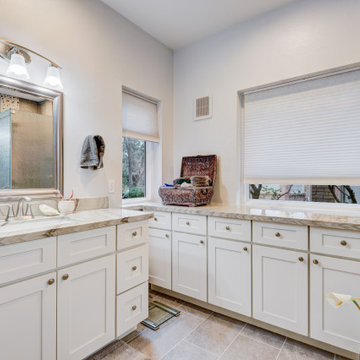
Modelo de cuarto de baño principal, único y a medida clásico de tamaño medio con armarios estilo shaker, puertas de armario blancas, ducha esquinera, suelo de baldosas de porcelana, lavabo bajoencimera, encimera de granito, ducha con puerta con bisagras, banco de ducha y suelo gris

Ejemplo de cuarto de baño principal y gris y blanco contemporáneo de tamaño medio con lavabo sobreencimera, armarios con paneles lisos, puertas de armario negras, ducha empotrada, bañera esquinera, sanitario de una pieza, baldosas y/o azulejos grises, baldosas y/o azulejos de piedra, paredes blancas, suelo de cemento, encimera de granito, suelo gris y ducha con puerta con bisagras

This bathroom was designed for specifically for my clients’ overnight guests.
My clients felt their previous bathroom was too light and sparse looking and asked for a more intimate and moodier look.
The mirror, tapware and bathroom fixtures have all been chosen for their soft gradual curves which create a flow on effect to each other, even the tiles were chosen for their flowy patterns. The smoked bronze lighting, door hardware, including doorstops were specified to work with the gun metal tapware.
A 2-metre row of deep storage drawers’ float above the floor, these are stained in a custom inky blue colour – the interiors are done in Indian Ink Melamine. The existing entrance door has also been stained in the same dark blue timber stain to give a continuous and purposeful look to the room.
A moody and textural material pallet was specified, this made up of dark burnished metal look porcelain tiles, a lighter grey rock salt porcelain tile which were specified to flow from the hallway into the bathroom and up the back wall.
A wall has been designed to divide the toilet and the vanity and create a more private area for the toilet so its dominance in the room is minimised - the focal areas are the large shower at the end of the room bath and vanity.
The freestanding bath has its own tumbled natural limestone stone wall with a long-recessed shelving niche behind the bath - smooth tiles for the internal surrounds which are mitred to the rough outer tiles all carefully planned to ensure the best and most practical solution was achieved. The vanity top is also a feature element, made in Bengal black stone with specially designed grooves creating a rock edge.

The elegant master bathroom has an old-world feel with a modern touch. It's barrel-vaulted ceiling leads to the freestanding soaker tub that is surrounded by linen drapery.
The airy panels hide built-in cubbies for the homeowner to store her bath products, so to alway be in reach, but our to view.

Master bathroom featuring freestanding tub, white oak vanity and linen cabinet, large format porcelain tile with a concrete look. Brass fixtures and bronze hardware.

Foto de cuarto de baño principal, doble y a medida tradicional renovado grande con armarios con paneles empotrados, puertas de armario azules, bañera exenta, ducha a ras de suelo, baldosas y/o azulejos multicolor, baldosas y/o azulejos de cerámica, suelo de baldosas de porcelana, lavabo bajoencimera, encimera de granito, suelo gris, ducha abierta, encimeras verdes y banco de ducha

A relaxed farmhouse feel was the goal for this bathroom. Silvery-blue painted cabinets, nature inspired granite countertop, and parquet tile flooring. In the walk-in curbless shower built for aging in place, the accent wall has a custom tile pattern mimicking a quilt, a heated bench, and a rain shower head.

This spare bathroom is for the clients daughter. We replaced the vanity, mirror, light fixtures, tile, shower... the whole space.
Imagen de cuarto de baño infantil, único y a medida tradicional renovado de tamaño medio con armarios estilo shaker, puertas de armario blancas, ducha doble, baldosas y/o azulejos beige, baldosas y/o azulejos de cerámica, paredes grises, suelo de baldosas de cerámica, lavabo bajoencimera, encimera de granito, suelo gris, ducha con puerta con bisagras, encimeras negras y banco de ducha
Imagen de cuarto de baño infantil, único y a medida tradicional renovado de tamaño medio con armarios estilo shaker, puertas de armario blancas, ducha doble, baldosas y/o azulejos beige, baldosas y/o azulejos de cerámica, paredes grises, suelo de baldosas de cerámica, lavabo bajoencimera, encimera de granito, suelo gris, ducha con puerta con bisagras, encimeras negras y banco de ducha
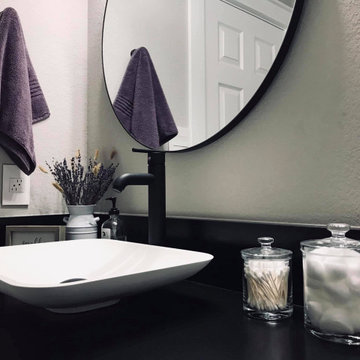
3 CM Absolute Black Honed Granite bathroom counter tops paired with vessel sink and matte black faucet. Fabrication and installation by Blue Label Granite in Buda, TX.
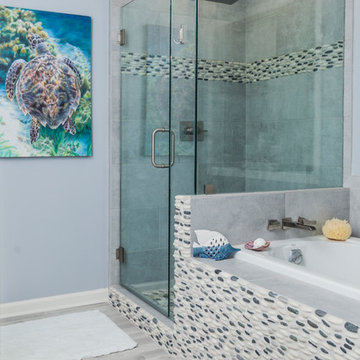
Stoneunlimited Kitchen and Bath can help you design and renovate your bathroom into a seaside oasis that will hold you over until the next time you're able to feel sand between your toes and salty water in your hair. Our Client's desire for their master bathroom was to create a beachy feel that they could enjoy year round and we were more than happy to facilitate the transformation.
The Alaskan White Granite tops mimic the look of wet sand providing contrast to the Waypoint Shaker Style cabinets and storage tower. 3"x17" Porcelain Planks in Vintage Gray add a wood component that is key to any coastal bathroom design and resemble the color of aged board walks and fishing piers. Pebbles in the tub surround, shower accent band and shower floor are similar to ones that can be found on many popular beaches. The decorative details that our client selected for the room such as mermaid dispensers, shells, and beautiful vibrant art work were the perfect touch.
Ample storage space and some privacy to the exposed toilet were needed. The 12" deep tower provides two cabinet pull outs for toiletries and other necessities as well as an 18"x18" cabinet on the top with crown molding finishes and an additional pull out cabinet at the bottom of the tower. Partial privacy for the lavatory was achieved by installing a 45"x29" glass panel.
Here are the items that were utilized in this Stoneunlimited Bathroom Remodel:
Countertops: 3CM Alaskan White Granit with Roman Ogee Edge
Cabinets: WayPoint Living Spaces Door Style: 540F, Maple with painted Pewter Glazed
Cabinet Hardware: Aberdeen Pulls
Sinks: 20"x15" white porcelain rectangular
Tub: 60" Kohler
Tile: 3" x 17" Porcelain Planks in Vintage Gray on the floor
12" x 24 Porcelain Nexus Ice for the shower and tub walls
Island Flat /Stacked Pebbles in the shower and tub surround
Fixtures: Delta in Brushed Nickel Finish
Glass Shower Enclosure: 3/8" Tempered Glass 75" Frameless with standard hinges and D style handle
Mirrors: ¼'" thick topped off with crown molding trim to match the trim finishes on the storage tower
10.735 ideas para cuartos de baño con encimera de granito y suelo gris
3