420 ideas para cuartos de baño con bañera japonesa y encimera de cuarzo compacto
Filtrar por
Presupuesto
Ordenar por:Popular hoy
1 - 20 de 420 fotos
Artículo 1 de 3

Zen Master Bath
Imagen de cuarto de baño principal de estilo zen de tamaño medio con puertas de armario de madera clara, bañera japonesa, ducha esquinera, sanitario de una pieza, baldosas y/o azulejos verdes, baldosas y/o azulejos de porcelana, paredes verdes, suelo de baldosas de porcelana, lavabo sobreencimera, encimera de cuarzo compacto, suelo marrón y ducha con puerta con bisagras
Imagen de cuarto de baño principal de estilo zen de tamaño medio con puertas de armario de madera clara, bañera japonesa, ducha esquinera, sanitario de una pieza, baldosas y/o azulejos verdes, baldosas y/o azulejos de porcelana, paredes verdes, suelo de baldosas de porcelana, lavabo sobreencimera, encimera de cuarzo compacto, suelo marrón y ducha con puerta con bisagras
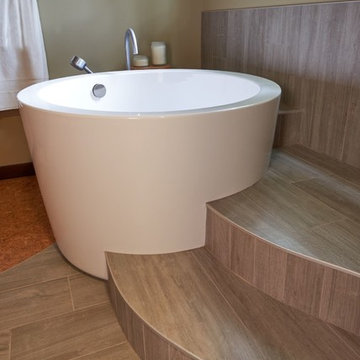
NW Architectural Photography - Dale Lang
Modelo de cuarto de baño principal de estilo zen grande con bañera japonesa, baldosas y/o azulejos multicolor, baldosas y/o azulejos de cerámica, suelo de corcho, lavabo bajoencimera y encimera de cuarzo compacto
Modelo de cuarto de baño principal de estilo zen grande con bañera japonesa, baldosas y/o azulejos multicolor, baldosas y/o azulejos de cerámica, suelo de corcho, lavabo bajoencimera y encimera de cuarzo compacto
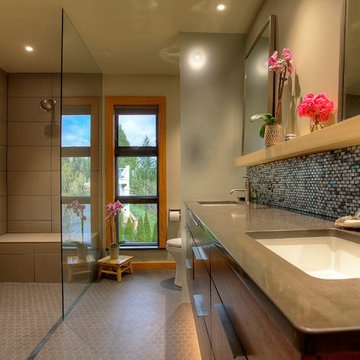
The homeowners' dreamed of an Ofuro style soaking tub. We worked together to make that a reality. Our employees custom milled a surround of Ofuro cedar for the soaking tub. A cedar shelf holds the mirrors. The vanity is floating with a toe kick light. The tiled shower is sloped towards a curtain drain. The shower boasts a tiled bench, niche and wand with a rain shower head. The toilet is separated from the main room by a custom obscure glass panel.

The Kipling house is a new addition to the Montrose neighborhood. Designed for a family of five, it allows for generous open family zones oriented to large glass walls facing the street and courtyard pool. The courtyard also creates a buffer between the master suite and the children's play and bedroom zones. The master suite echoes the first floor connection to the exterior, with large glass walls facing balconies to the courtyard and street. Fixed wood screens provide privacy on the first floor while a large sliding second floor panel allows the street balcony to exchange privacy control with the study. Material changes on the exterior articulate the zones of the house and negotiate structural loads.

Japanese soaking tub from Victoria & Albert is featured with Brizo faucet. The large shower features dual shower heads with recessed niches and large seat.

Engaged by the client to update this 1970's architecturally designed waterfront home by Frank Cavalier, we refreshed the interiors whilst highlighting the existing features such as the Queensland Rosewood timber ceilings.
The concept presented was a clean, industrial style interior and exterior lift, collaborating the existing Japanese and Mid Century hints of architecture and design.
A project we thoroughly enjoyed from start to finish, we hope you do too.
Photography: Luke Butterly
Construction: Glenstone Constructions
Tiles: Lulo Tiles
Upholstery: The Chair Man
Window Treatment: The Curtain Factory
Fixtures + Fittings: Parisi / Reece / Meir / Client Supplied

Our clients house was built in 2012, so it was not that outdated, it was just dark. The clients wanted to lighten the kitchen and create something that was their own, using more unique products. The master bath needed to be updated and they wanted the upstairs game room to be more functional for their family.
The original kitchen was very dark and all brown. The cabinets were stained dark brown, the countertops were a dark brown and black granite, with a beige backsplash. We kept the dark cabinets but lightened everything else. A new translucent frosted glass pantry door was installed to soften the feel of the kitchen. The main architecture in the kitchen stayed the same but the clients wanted to change the coffee bar into a wine bar, so we removed the upper cabinet door above a small cabinet and installed two X-style wine storage shelves instead. An undermount farm sink was installed with a 23” tall main faucet for more functionality. We replaced the chandelier over the island with a beautiful Arhaus Poppy large antique brass chandelier. Two new pendants were installed over the sink from West Elm with a much more modern feel than before, not to mention much brighter. The once dark backsplash was now a bright ocean honed marble mosaic 2”x4” a top the QM Calacatta Miel quartz countertops. We installed undercabinet lighting and added over-cabinet LED tape strip lighting to add even more light into the kitchen.
We basically gutted the Master bathroom and started from scratch. We demoed the shower walls, ceiling over tub/shower, demoed the countertops, plumbing fixtures, shutters over the tub and the wall tile and flooring. We reframed the vaulted ceiling over the shower and added an access panel in the water closet for a digital shower valve. A raised platform was added under the tub/shower for a shower slope to existing drain. The shower floor was Carrara Herringbone tile, accented with Bianco Venatino Honed marble and Metro White glossy ceramic 4”x16” tile on the walls. We then added a bench and a Kohler 8” rain showerhead to finish off the shower. The walk-in shower was sectioned off with a frameless clear anti-spot treated glass. The tub was not important to the clients, although they wanted to keep one for resale value. A Japanese soaker tub was installed, which the kids love! To finish off the master bath, the walls were painted with SW Agreeable Gray and the existing cabinets were painted SW Mega Greige for an updated look. Four Pottery Barn Mercer wall sconces were added between the new beautiful Distressed Silver leaf mirrors instead of the three existing over-mirror vanity bars that were originally there. QM Calacatta Miel countertops were installed which definitely brightened up the room!
Originally, the upstairs game room had nothing but a built-in bar in one corner. The clients wanted this to be more of a media room but still wanted to have a kitchenette upstairs. We had to remove the original plumbing and electrical and move it to where the new cabinets were. We installed 16’ of cabinets between the windows on one wall. Plank and Mill reclaimed barn wood plank veneers were used on the accent wall in between the cabinets as a backing for the wall mounted TV above the QM Calacatta Miel countertops. A kitchenette was installed to one end, housing a sink and a beverage fridge, so the clients can still have the best of both worlds. LED tape lighting was added above the cabinets for additional lighting. The clients love their updated rooms and feel that house really works for their family now.
Design/Remodel by Hatfield Builders & Remodelers | Photography by Versatile Imaging

photo by Melissa Kaseman
Imagen de cuarto de baño principal minimalista de tamaño medio con armarios con paneles lisos, puertas de armario de madera oscura, bañera japonesa, ducha a ras de suelo, sanitario de pared, baldosas y/o azulejos azules, baldosas y/o azulejos de cemento, paredes blancas, suelo de azulejos de cemento, lavabo bajoencimera y encimera de cuarzo compacto
Imagen de cuarto de baño principal minimalista de tamaño medio con armarios con paneles lisos, puertas de armario de madera oscura, bañera japonesa, ducha a ras de suelo, sanitario de pared, baldosas y/o azulejos azules, baldosas y/o azulejos de cemento, paredes blancas, suelo de azulejos de cemento, lavabo bajoencimera y encimera de cuarzo compacto

Foto de cuarto de baño principal, único y de pie bohemio pequeño con armarios con paneles lisos, puertas de armario de madera en tonos medios, bañera japonesa, combinación de ducha y bañera, sanitario de una pieza, baldosas y/o azulejos negros, baldosas y/o azulejos de porcelana, paredes negras, suelo de pizarra, lavabo encastrado, encimera de cuarzo compacto, suelo gris, ducha abierta, encimeras grises, cuarto de baño y madera
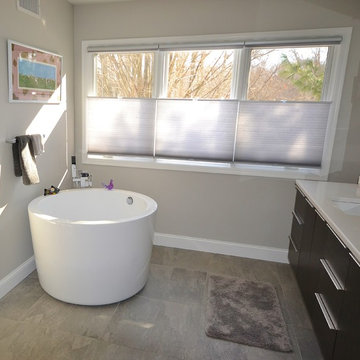
These Broomall, PA clients wanted a sleek modern master bath and it turned out great. We chose a Japanese soaking tub for in front of the bathrooms large window. This tub choice gave the client the freestanding tub they wanted and was a great choice for the size of the space. We custom made an expansive floating vanity and linen closet in Asian night finish to fill the adjacent wall with plenty of storage. All new tile was installed throughout the bathroom floors and walk in shower and toilet room. A sliding frameless glass door was added between the toilet/ shower room and the main bath. The clean quartz countertops, full length mirror and all the other fixtures add to the new modern feel.
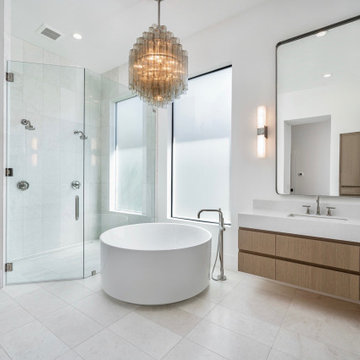
Imagen de cuarto de baño principal, flotante y único contemporáneo grande con ducha a ras de suelo, baldosas y/o azulejos de mármol, encimera de cuarzo compacto, armarios con paneles lisos, puertas de armario marrones, paredes blancas, lavabo bajoencimera, suelo beige, ducha con puerta con bisagras, encimeras grises y bañera japonesa

Ejemplo de cuarto de baño principal asiático pequeño con armarios tipo mueble, puertas de armario grises, bañera japonesa, ducha abierta, baldosas y/o azulejos grises, baldosas y/o azulejos de porcelana, paredes blancas, suelo de madera en tonos medios, encimera de cuarzo compacto, suelo marrón, ducha con puerta con bisagras y encimeras grises
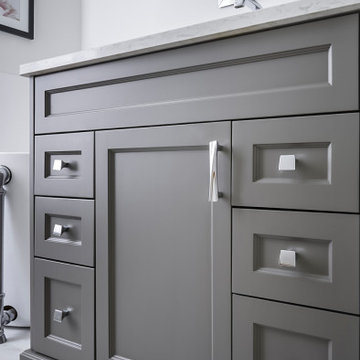
This pretty remodel of a Century Home Bathroom is a little jewel.
The space houses a Custom Vanity with Cambria quartz Counter Top, white under mount Kohler Sink, Grohe single handle Faucet, Standing Shower with custom Tile & Stone detail, Japanese soaker Tub, Classic finishes and great spcial layout.
Photography by the talented Nicole Aubrey Photography
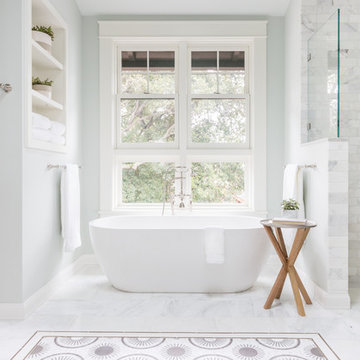
Lauren Edith Anderson Photography
Imagen de cuarto de baño de estilo americano de tamaño medio con armarios estilo shaker, puertas de armario blancas, bañera japonesa, ducha a ras de suelo, sanitario de dos piezas, baldosas y/o azulejos blancos, baldosas y/o azulejos de piedra, paredes azules, suelo de mármol, lavabo bajoencimera y encimera de cuarzo compacto
Imagen de cuarto de baño de estilo americano de tamaño medio con armarios estilo shaker, puertas de armario blancas, bañera japonesa, ducha a ras de suelo, sanitario de dos piezas, baldosas y/o azulejos blancos, baldosas y/o azulejos de piedra, paredes azules, suelo de mármol, lavabo bajoencimera y encimera de cuarzo compacto
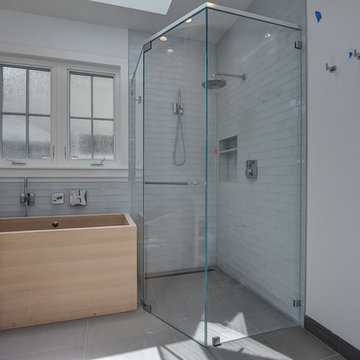
Beyond Virtual Tours
Modelo de cuarto de baño principal de estilo de casa de campo pequeño con armarios abiertos, puertas de armario blancas, bañera japonesa, ducha esquinera, baldosas y/o azulejos grises, baldosas y/o azulejos en mosaico, paredes blancas, suelo de baldosas de porcelana, lavabo bajoencimera, encimera de cuarzo compacto, suelo negro y encimeras blancas
Modelo de cuarto de baño principal de estilo de casa de campo pequeño con armarios abiertos, puertas de armario blancas, bañera japonesa, ducha esquinera, baldosas y/o azulejos grises, baldosas y/o azulejos en mosaico, paredes blancas, suelo de baldosas de porcelana, lavabo bajoencimera, encimera de cuarzo compacto, suelo negro y encimeras blancas

A new window was added above the mirror for natural light. To bring this light deeper into the space, the walls were covered with large glassy porcelain tile from floor to ceiling and oversized mirrors were placed to help bounce the light in every direction.
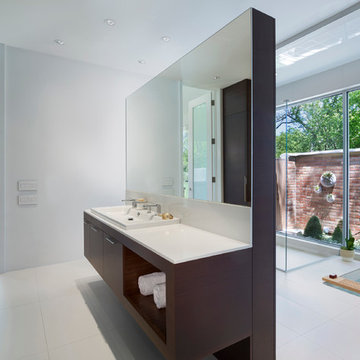
On the exterior, the desire was to weave the home into the fabric of the community, all while paying special attention to meld the footprint of the house into a workable clean, open, and spacious interior free of clutter and saturated in natural light to meet the owner’s simple but yet tasteful lifestyle. The utilization of natural light all while bringing nature’s canvas into the spaces provides a sense of harmony.
Light, shadow and texture bathe each space creating atmosphere, always changing, and blurring the boundaries between the indoor and outdoor space. Color abounds as nature paints the walls. Though they are all white hues of the spectrum, the natural light saturates and glows, all while being reflected off of the beautiful forms and surfaces. Total emersion of the senses engulf the user, greeting them with an ever changing environment.
Style gives way to natural beauty and the home is neither of the past or future, rather it lives in the moment. Stable, grounded and unpretentious the home is understated yet powerful. The environment encourages exploration and an awakening of inner being dispelling convention and accepted norms.
The home encourages mediation embracing principals associated with silent illumination.
If there was one factor above all that guided the design it would be found in a word, truth.
Experience the delight of the creator and enjoy these photos.
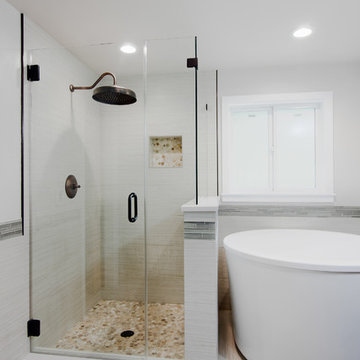
Luke Wesson
Ejemplo de cuarto de baño principal minimalista de tamaño medio con armarios estilo shaker, puertas de armario de madera en tonos medios, bañera japonesa, ducha esquinera, sanitario de una pieza, baldosas y/o azulejos blancos, baldosas y/o azulejos de porcelana, paredes blancas, suelo de baldosas de porcelana, lavabo bajoencimera y encimera de cuarzo compacto
Ejemplo de cuarto de baño principal minimalista de tamaño medio con armarios estilo shaker, puertas de armario de madera en tonos medios, bañera japonesa, ducha esquinera, sanitario de una pieza, baldosas y/o azulejos blancos, baldosas y/o azulejos de porcelana, paredes blancas, suelo de baldosas de porcelana, lavabo bajoencimera y encimera de cuarzo compacto
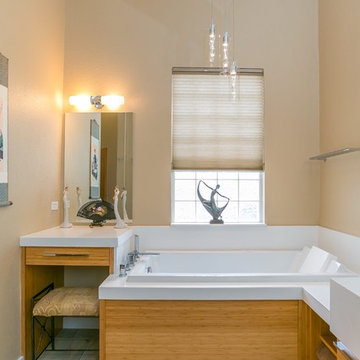
Glenn Johnson
Foto de cuarto de baño principal asiático de tamaño medio con armarios con paneles lisos, puertas de armario de madera oscura, bañera japonesa, ducha abierta, baldosas y/o azulejos blancos, baldosas y/o azulejos de cemento, paredes beige, suelo de pizarra, lavabo bajoencimera, encimera de cuarzo compacto y ducha abierta
Foto de cuarto de baño principal asiático de tamaño medio con armarios con paneles lisos, puertas de armario de madera oscura, bañera japonesa, ducha abierta, baldosas y/o azulejos blancos, baldosas y/o azulejos de cemento, paredes beige, suelo de pizarra, lavabo bajoencimera, encimera de cuarzo compacto y ducha abierta
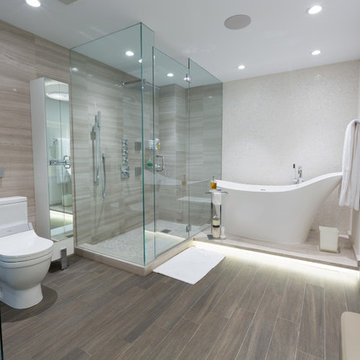
Imagen de cuarto de baño principal minimalista grande con armarios con paneles lisos, puertas de armario blancas, bañera japonesa, ducha esquinera, sanitario de una pieza, baldosas y/o azulejos blancos, baldosas y/o azulejos en mosaico, paredes blancas, suelo de baldosas de porcelana, lavabo sobreencimera, encimera de cuarzo compacto, suelo gris y ducha con puerta con bisagras
420 ideas para cuartos de baño con bañera japonesa y encimera de cuarzo compacto
1