350 ideas para cuartos de baño con imitación madera y encimera de cuarzo compacto
Filtrar por
Presupuesto
Ordenar por:Popular hoy
1 - 20 de 350 fotos

This Condo has been in the family since it was first built. And it was in desperate need of being renovated. The kitchen was isolated from the rest of the condo. The laundry space was an old pantry that was converted. We needed to open up the kitchen to living space to make the space feel larger. By changing the entrance to the first guest bedroom and turn in a den with a wonderful walk in owners closet.
Then we removed the old owners closet, adding that space to the guest bath to allow us to make the shower bigger. In addition giving the vanity more space.
The rest of the condo was updated. The master bath again was tight, but by removing walls and changing door swings we were able to make it functional and beautiful all that the same time.

Foto de cuarto de baño único y flotante moderno de tamaño medio con armarios con paneles empotrados, puertas de armario de madera clara, ducha empotrada, baldosas y/o azulejos blancos, imitación madera, suelo de baldosas de porcelana, aseo y ducha, lavabo bajoencimera, encimera de cuarzo compacto, suelo gris, ducha abierta, encimeras blancas y madera

We were approached by a San Francisco firefighter to design a place for him and his girlfriend to live while also creating additional units he could sell to finance the project. He grew up in the house that was built on this site in approximately 1886. It had been remodeled repeatedly since it was first built so that there was only one window remaining that showed any sign of its Victorian heritage. The house had become so dilapidated over the years that it was a legitimate candidate for demolition. Furthermore, the house straddled two legal parcels, so there was an opportunity to build several new units in its place. At our client’s suggestion, we developed the left building as a duplex of which they could occupy the larger, upper unit and the right building as a large single-family residence. In addition to design, we handled permitting, including gathering support by reaching out to the surrounding neighbors and shepherding the project through the Planning Commission Discretionary Review process. The Planning Department insisted that we develop the two buildings so they had different characters and could not be mistaken for an apartment complex. The duplex design was inspired by Albert Frey’s Palm Springs modernism but clad in fibre cement panels and the house design was to be clad in wood. Because the site was steeply upsloping, the design required tall, thick retaining walls that we incorporated into the design creating sunken patios in the rear yards. All floors feature generous 10 foot ceilings and large windows with the upper, bedroom floors featuring 11 and 12 foot ceilings. Open plans are complemented by sleek, modern finishes throughout.

Imagen de cuarto de baño doble y de pie tradicional renovado de tamaño medio con armarios con paneles lisos, puertas de armario con efecto envejecido, ducha empotrada, sanitario de una pieza, baldosas y/o azulejos marrones, imitación madera, paredes blancas, suelo de baldosas de porcelana, lavabo bajoencimera, encimera de cuarzo compacto, suelo blanco, ducha con puerta con bisagras, encimeras negras y banco de ducha

Ejemplo de cuarto de baño principal y a medida contemporáneo grande con armarios con paneles lisos, puertas de armario blancas, ducha abierta, sanitario de dos piezas, baldosas y/o azulejos multicolor, imitación madera, paredes blancas, imitación a madera, lavabo integrado, encimera de cuarzo compacto, suelo marrón, ducha abierta y encimeras blancas

Modelo de cuarto de baño principal, doble y a medida contemporáneo grande sin sin inodoro con armarios con paneles lisos, puertas de armario de madera clara, bañera exenta, paredes blancas, lavabo bajoencimera, suelo beige, encimeras blancas, baldosas y/o azulejos marrones, imitación madera, encimera de cuarzo compacto, suelo de baldosas de porcelana, ducha con puerta con bisagras y hornacina

Diseño de cuarto de baño principal, único y de pie clásico grande con armarios estilo shaker, puertas de armario azules, bañera empotrada, combinación de ducha y bañera, sanitario de una pieza, baldosas y/o azulejos marrones, imitación madera, paredes grises, lavabo bajoencimera, encimera de cuarzo compacto, ducha con cortina, encimeras blancas y suelo con mosaicos de baldosas

Sleek and austere yet warm and inviting. This contemporary minimalist guest bath lacks nothing and gives all that is needed within a neat and orderly aesthetic.

Boasting a modern yet warm interior design, this house features the highly desired open concept layout that seamlessly blends functionality and style, but yet has a private family room away from the main living space. The family has a unique fireplace accent wall that is a real show stopper. The spacious kitchen is a chef's delight, complete with an induction cook-top, built-in convection oven and microwave and an oversized island, and gorgeous quartz countertops. With three spacious bedrooms, including a luxurious master suite, this home offers plenty of space for family and guests. This home is truly a must-see!
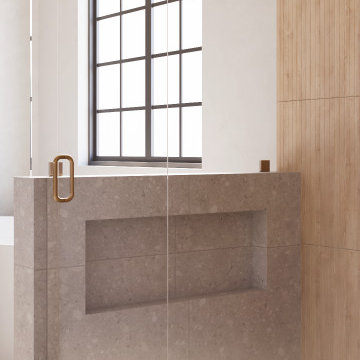
Shower hidden niche
Ejemplo de cuarto de baño principal, doble y flotante minimalista grande con armarios con paneles lisos, puertas de armario de madera clara, bañera exenta, ducha a ras de suelo, baldosas y/o azulejos grises, imitación madera, encimera de cuarzo compacto, suelo gris, ducha con puerta con bisagras, encimeras grises y hornacina
Ejemplo de cuarto de baño principal, doble y flotante minimalista grande con armarios con paneles lisos, puertas de armario de madera clara, bañera exenta, ducha a ras de suelo, baldosas y/o azulejos grises, imitación madera, encimera de cuarzo compacto, suelo gris, ducha con puerta con bisagras, encimeras grises y hornacina

A spacious double vanity with towers anchoring both sides gives the bathroom ample storage space. Minimal white countertops and polished chrome plumbing fixtures by Dornbracht give the vanity a sleek and modern touch. We opted for a custom mirror to fit perfectly between the vanity towers for a seamless look. Sculptural pendant fixtures add the perfect touch of ambiance without taking attention away from the rich wood tones and sleek details of the vanity.

Modern bathroom, black metal accent, integrated LED
Imagen de cuarto de baño principal, único y flotante minimalista extra grande con armarios con paneles lisos, puertas de armario de madera oscura, bañera exenta, ducha doble, sanitario de una pieza, baldosas y/o azulejos marrones, imitación madera, paredes blancas, suelo de cemento, lavabo bajoencimera, encimera de cuarzo compacto, suelo gris, ducha con puerta corredera, encimeras blancas y hornacina
Imagen de cuarto de baño principal, único y flotante minimalista extra grande con armarios con paneles lisos, puertas de armario de madera oscura, bañera exenta, ducha doble, sanitario de una pieza, baldosas y/o azulejos marrones, imitación madera, paredes blancas, suelo de cemento, lavabo bajoencimera, encimera de cuarzo compacto, suelo gris, ducha con puerta corredera, encimeras blancas y hornacina
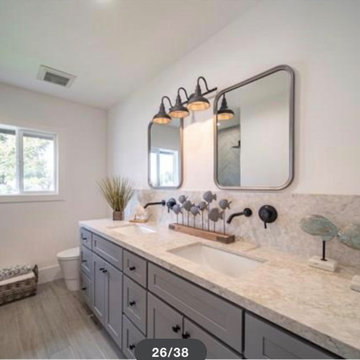
This bathroom was stuck in the 1960's and has totally been updated from plumbing to tile and more.....We included a dual vanity that gives the home owner so much more storage space, wall mount bath fixtures, and an industrial light fixture which completes the space.
A walk in shower with bench, Wood Look Tile, give this industrial space an edge, and timeless feel.
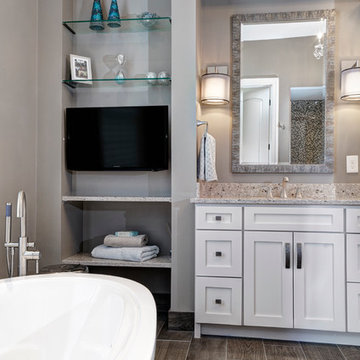
Dave Fox Design Build Remodelers
Foto de cuarto de baño principal tradicional renovado con lavabo bajoencimera, puertas de armario blancas, encimera de cuarzo compacto, bañera exenta, baldosas y/o azulejos grises, imitación madera, paredes grises y suelo de baldosas de cerámica
Foto de cuarto de baño principal tradicional renovado con lavabo bajoencimera, puertas de armario blancas, encimera de cuarzo compacto, bañera exenta, baldosas y/o azulejos grises, imitación madera, paredes grises y suelo de baldosas de cerámica

Ejemplo de cuarto de baño principal, doble y a medida minimalista de tamaño medio con armarios estilo shaker, puertas de armario marrones, bañera exenta, ducha doble, baldosas y/o azulejos marrones, imitación madera, paredes blancas, suelo de baldosas de cerámica, lavabo integrado, encimera de cuarzo compacto, suelo blanco, ducha con puerta con bisagras y encimeras beige

This master bath is characterized by a harmonious marriage of materials, where the warmth of wood grain tiles on the walls complements the cool elegance of the porcelain floor tile. The bathroom's design articulates a clean, modern aesthetic punctuated by high-end finishes and a cohesive color palette

Modelo de cuarto de baño único, de pie y blanco y madera actual de tamaño medio con armarios con paneles lisos, puertas de armario azules, ducha esquinera, baldosas y/o azulejos beige, imitación madera, suelo de baldosas de porcelana, aseo y ducha, lavabo encastrado, encimera de cuarzo compacto, suelo beige, ducha con puerta corredera, encimeras blancas, tendedero y madera

Full remodeled secondary bathroom with unique tile selection and matte gold hardware.
Ejemplo de cuarto de baño doble, a medida y infantil tradicional de tamaño medio con armarios con paneles con relieve, puertas de armario blancas, bañera empotrada, ducha esquinera, sanitario de dos piezas, baldosas y/o azulejos grises, imitación madera, paredes beige, imitación a madera, lavabo bajoencimera, encimera de cuarzo compacto, suelo gris, ducha con puerta con bisagras y encimeras blancas
Ejemplo de cuarto de baño doble, a medida y infantil tradicional de tamaño medio con armarios con paneles con relieve, puertas de armario blancas, bañera empotrada, ducha esquinera, sanitario de dos piezas, baldosas y/o azulejos grises, imitación madera, paredes beige, imitación a madera, lavabo bajoencimera, encimera de cuarzo compacto, suelo gris, ducha con puerta con bisagras y encimeras blancas
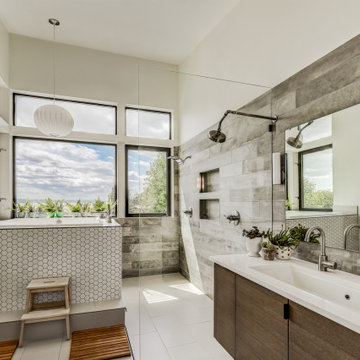
Photo by Travis Peterson.
Foto de cuarto de baño principal, doble y flotante actual grande con armarios con paneles lisos, bañera esquinera, ducha abierta, baldosas y/o azulejos grises, imitación madera, paredes blancas, suelo de baldosas de cerámica, lavabo de seno grande, encimera de cuarzo compacto, suelo blanco, ducha abierta y encimeras blancas
Foto de cuarto de baño principal, doble y flotante actual grande con armarios con paneles lisos, bañera esquinera, ducha abierta, baldosas y/o azulejos grises, imitación madera, paredes blancas, suelo de baldosas de cerámica, lavabo de seno grande, encimera de cuarzo compacto, suelo blanco, ducha abierta y encimeras blancas
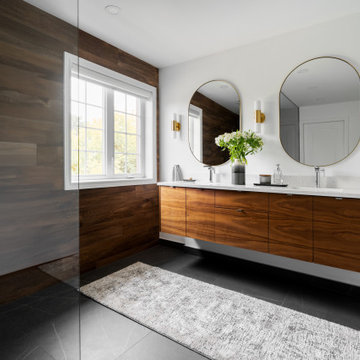
Floating vanity in walnut wood tones with a quartz counter top, chrome faucets and shower fixtures, and wall mounted lighting in gold tones. The shower is a spacial walk in with no door and the floors are in a beautiful dark grey with a light veining.
350 ideas para cuartos de baño con imitación madera y encimera de cuarzo compacto
1