3.638 ideas para cuartos de baño dobles con encimera de acrílico
Filtrar por
Presupuesto
Ordenar por:Popular hoy
1 - 20 de 3638 fotos
Artículo 1 de 3

The Master Bath was built out onto what used to be an old porch from the historic kitchen. We were able to find ample space to accommodate a full size shower, double vanity, and vessel tub.

Imagen de cuarto de baño principal, doble y a medida contemporáneo de tamaño medio con puertas de armario de madera oscura, ducha a ras de suelo, baldosas y/o azulejos blancos, baldosas y/o azulejos de porcelana, paredes blancas, lavabo encastrado, encimera de acrílico y encimeras blancas

Reconfiguration of the original bathroom creates a private ensuite for the master bedroom.
Diseño de cuarto de baño doble y flotante minimalista de tamaño medio con armarios con paneles lisos, puertas de armario de madera clara, ducha abierta, sanitario de una pieza, baldosas y/o azulejos blancos, baldosas y/o azulejos de cerámica, paredes blancas, suelo de cemento, lavabo integrado, encimera de acrílico, suelo verde, ducha abierta y encimeras blancas
Diseño de cuarto de baño doble y flotante minimalista de tamaño medio con armarios con paneles lisos, puertas de armario de madera clara, ducha abierta, sanitario de una pieza, baldosas y/o azulejos blancos, baldosas y/o azulejos de cerámica, paredes blancas, suelo de cemento, lavabo integrado, encimera de acrílico, suelo verde, ducha abierta y encimeras blancas

Foto de cuarto de baño doble, de pie y blanco y madera contemporáneo grande con armarios con paneles lisos, puertas de armario de madera clara, bañera encastrada sin remate, ducha abierta, sanitario de pared, baldosas y/o azulejos grises, baldosas y/o azulejos de porcelana, paredes grises, suelo de baldosas de porcelana, aseo y ducha, lavabo sobreencimera, encimera de acrílico, suelo gris, ducha con puerta corredera, encimeras blancas, ventanas y vigas vistas

Ejemplo de cuarto de baño doble y flotante contemporáneo con armarios con puertas mallorquinas, puertas de armario negras, bañera exenta, ducha abierta, baldosas y/o azulejos verdes, azulejos en listel, paredes blancas, suelo de baldosas de cerámica, aseo y ducha, lavabo con pedestal, encimera de acrílico, suelo multicolor, ducha abierta y encimeras negras

When the homeowners purchased this Victorian family home, this bathroom was originally a dressing room. With two beautiful large sash windows which have far-fetching views of the sea, it was immediately desired for a freestanding bath to be placed underneath the window so the views can be appreciated. This is truly a beautiful space that feels calm and collected when you walk in – the perfect antidote to the hustle and bustle of modern family life.
The bathroom is accessed from the main bedroom via a few steps. Honed marble hexagon tiles from Ca’Pietra adorn the floor and the Victoria + Albert Amiata freestanding bath with its organic curves and elegant proportions sits in front of the sash window for an elegant impact and view from the bedroom.

Foto de cuarto de baño principal, doble y a medida tradicional renovado con armarios con paneles empotrados, puertas de armario grises, bañera exenta, ducha empotrada, sanitario de una pieza, baldosas y/o azulejos blancos, baldosas y/o azulejos de cemento, paredes grises, imitación a madera, lavabo encastrado, encimera de acrílico, suelo gris, ducha con puerta con bisagras, encimeras blancas y cuarto de baño

Shop My Design here: https://www.designbychristinaperry.com/encore-condo-project-owners-bathroom/

Ejemplo de cuarto de baño principal, doble y flotante moderno de tamaño medio sin sin inodoro con armarios con paneles lisos, puertas de armario de madera clara, bañera encastrada, sanitario de una pieza, baldosas y/o azulejos verdes, baldosas y/o azulejos de cerámica, paredes verdes, suelo de pizarra, lavabo integrado, encimera de acrílico, suelo gris, ducha abierta, encimeras blancas y vigas vistas
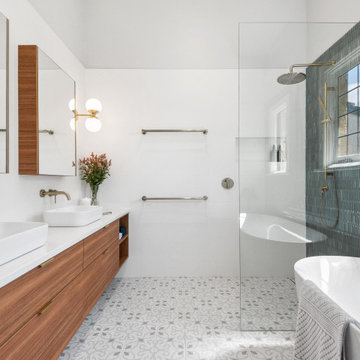
Ejemplo de cuarto de baño doble, principal y flotante contemporáneo grande con armarios con paneles lisos, bañera exenta, ducha esquinera, encimera de acrílico, ducha abierta, encimeras blancas, puertas de armario de madera oscura, baldosas y/o azulejos grises, paredes blancas, suelo gris y hornacina

About five years ago, these homeowners saw the potential in a brick-and-oak-heavy, wallpaper-bedecked, 1990s-in-all-the-wrong-ways home tucked in a wooded patch among fields somewhere between Indianapolis and Bloomington. Their first project with SYH was a kitchen remodel, a total overhaul completed by JL Benton Contracting, that added color and function for this family of three (not counting the cats). A couple years later, they were knocking on our door again to strip the ensuite bedroom of its ruffled valences and red carpet—a bold choice that ran right into the bathroom (!)—and make it a serene retreat. Color and function proved the goals yet again, and JL Benton was back to make the design reality. The clients thoughtfully chose to maximize their budget in order to get a whole lot of bells and whistles—details that undeniably change their daily experience of the space. The fantastic zero-entry shower is composed of handmade tile from Heath Ceramics of California. A window where the was none, a handsome teak bench, thoughtful niches, and Kohler fixtures in vibrant brushed nickel finish complete the shower. Custom mirrors and cabinetry by Stoll’s Woodworking, in both the bathroom and closet, elevate the whole design. What you don't see: heated floors, which everybody needs in Indiana.
Contractor: JL Benton Contracting
Cabinetry: Stoll's Woodworking
Photographer: Michiko Owaki

Superbe salle de bain parentale, dans ce qui était auparavant la cuisine !
Une très grande douche à l'italienne, toute carrelée d'un beau camaïeu de mosaïques aux tons bleu/vert/gris.
Un sol très original et totalement aléatoire bicolore, en carreaux hexagonaux bleus et gris.
Une baignoire droite avec fonctions bouillonnants et jets de massage.
Le tout entouré de carreaux blancs classiques.
Un beau meuble avec double vasque pour le chanceux couple !
https://www.nevainteriordesign.com/
Lien Magazine
Jean Perzel : http://www.perzel.fr/projet-bosquet-neva/

Rénovation de la salle de bain dans les tons beige et gris avec mosaïque, laiton et formes arrondies
Foto de cuarto de baño doble, flotante y beige y blanco clásico de tamaño medio con puertas de armario beige, bañera encastrada sin remate, baldosas y/o azulejos grises, baldosas y/o azulejos en mosaico, paredes beige, suelo de baldosas de cerámica, aseo y ducha, lavabo tipo consola, encimera de acrílico, suelo beige y encimeras blancas
Foto de cuarto de baño doble, flotante y beige y blanco clásico de tamaño medio con puertas de armario beige, bañera encastrada sin remate, baldosas y/o azulejos grises, baldosas y/o azulejos en mosaico, paredes beige, suelo de baldosas de cerámica, aseo y ducha, lavabo tipo consola, encimera de acrílico, suelo beige y encimeras blancas
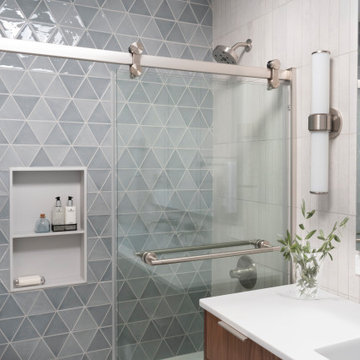
Custom mid-century modern family bath combines modern touches with timeless style.
Modelo de cuarto de baño principal, doble y de pie retro pequeño con armarios con paneles lisos, puertas de armario de madera oscura, baldosas y/o azulejos blancos, baldosas y/o azulejos de porcelana, paredes blancas, lavabo integrado, encimera de acrílico, ducha con puerta corredera, encimeras blancas, bañera empotrada y combinación de ducha y bañera
Modelo de cuarto de baño principal, doble y de pie retro pequeño con armarios con paneles lisos, puertas de armario de madera oscura, baldosas y/o azulejos blancos, baldosas y/o azulejos de porcelana, paredes blancas, lavabo integrado, encimera de acrílico, ducha con puerta corredera, encimeras blancas, bañera empotrada y combinación de ducha y bañera
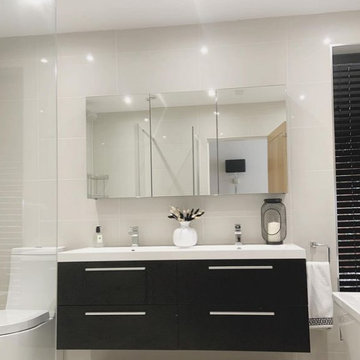
Bathroom transformation by @theharper_home on Instagram
Showcasing her compact bathroom transformation into a spacious his and hers bathroom. With Hudson Reed Quartet Double Cabinet and Basin.

Imagen de cuarto de baño principal, doble y flotante contemporáneo pequeño con puertas de armario marrones, ducha abierta, baldosas y/o azulejos verdes, baldosas y/o azulejos de cerámica, paredes verdes, suelo de baldosas de cerámica, lavabo bajoencimera, encimera de acrílico, suelo negro, encimeras grises y armarios con paneles lisos
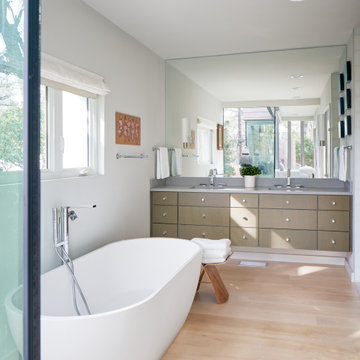
Modelo de cuarto de baño principal, doble y a medida contemporáneo de tamaño medio sin sin inodoro con puertas de armario marrones, bañera exenta, suelo de madera clara, encimera de acrílico y encimeras grises

This brownstone, located in Harlem, consists of five stories which had been duplexed to create a two story rental unit and a 3 story home for the owners. The owner hired us to do a modern renovation of their home and rear garden. The garden was under utilized, barely visible from the interior and could only be accessed via a small steel stair at the rear of the second floor. We enlarged the owner’s home to include the rear third of the floor below which had walk out access to the garden. The additional square footage became a new family room connected to the living room and kitchen on the floor above via a double height space and a new sculptural stair. The rear facade was completely restructured to allow us to install a wall to wall two story window and door system within the new double height space creating a connection not only between the two floors but with the outside. The garden itself was terraced into two levels, the bottom level of which is directly accessed from the new family room space, the upper level accessed via a few stone clad steps. The upper level of the garden features a playful interplay of stone pavers with wood decking adjacent to a large seating area and a new planting bed. Wet bar cabinetry at the family room level is mirrored by an outside cabinetry/grill configuration as another way to visually tie inside to out. The second floor features the dining room, kitchen and living room in a large open space. Wall to wall builtins from the front to the rear transition from storage to dining display to kitchen; ending at an open shelf display with a fireplace feature in the base. The third floor serves as the children’s floor with two bedrooms and two ensuite baths. The fourth floor is a master suite with a large bedroom and a large bathroom bridged by a walnut clad hall that conceals a closet system and features a built in desk. The master bath consists of a tiled partition wall dividing the space to create a large walkthrough shower for two on one side and showcasing a free standing tub on the other. The house is full of custom modern details such as the recessed, lit handrail at the house’s main stair, floor to ceiling glass partitions separating the halls from the stairs and a whimsical builtin bench in the entry.

This bathroom needed a quick, budget friendly update. The IKEA Vanity was a "hack" where we painted it out and created cool pulls. The floor, shower niche and pendant lighting really make this space pop.
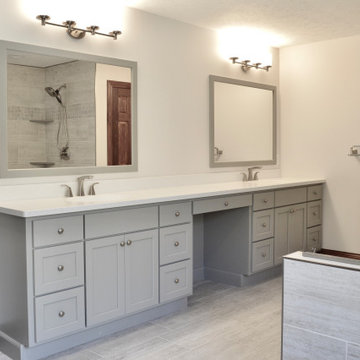
Modelo de cuarto de baño principal, doble y a medida clásico renovado grande con armarios estilo shaker, puertas de armario grises, bañera exenta, ducha esquinera, sanitario de dos piezas, baldosas y/o azulejos grises, baldosas y/o azulejos de porcelana, paredes grises, suelo de baldosas de porcelana, lavabo integrado, encimera de acrílico, ducha con puerta con bisagras, encimeras blancas, banco de ducha y suelo gris
3.638 ideas para cuartos de baño dobles con encimera de acrílico
1