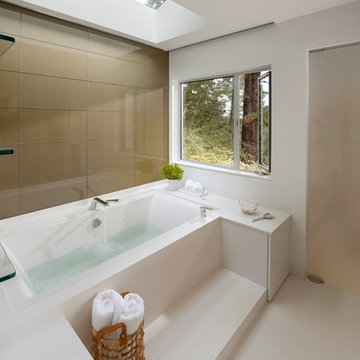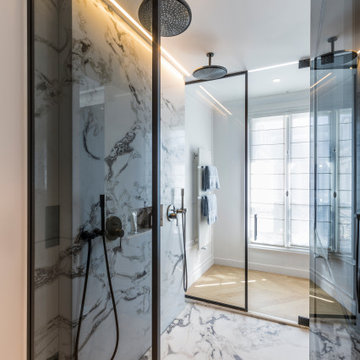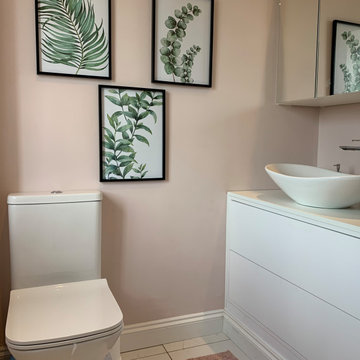51.298 ideas para cuartos de baño con encimera de acrílico
Filtrar por
Presupuesto
Ordenar por:Popular hoy
21 - 40 de 51.298 fotos

Imagen de cuarto de baño principal tradicional renovado grande con armarios con paneles empotrados, puertas de armario blancas, bañera exenta, ducha esquinera, baldosas y/o azulejos blancos, losas de piedra, paredes blancas, suelo de mármol, lavabo bajoencimera y encimera de acrílico

Anne Matheis
Foto de cuarto de baño principal tradicional de tamaño medio con armarios con paneles con relieve, puertas de armario blancas, bañera esquinera, ducha abierta, sanitario de una pieza, baldosas y/o azulejos blancos, losas de piedra, paredes beige, suelo de mármol, lavabo encastrado, encimera de acrílico y ducha con puerta con bisagras
Foto de cuarto de baño principal tradicional de tamaño medio con armarios con paneles con relieve, puertas de armario blancas, bañera esquinera, ducha abierta, sanitario de una pieza, baldosas y/o azulejos blancos, losas de piedra, paredes beige, suelo de mármol, lavabo encastrado, encimera de acrílico y ducha con puerta con bisagras

ASID Design Excellence First Place Residential – Kitchen and Bathroom: Michael Merrill Design Studio was approached three years ago by the homeowner to redesign her kitchen. Although she was dissatisfied with some aspects of her home, she still loved it dearly. As we discovered her passion for design, we began to rework her entire home for consistency including this bathroom.

A transplant from Maryland to New York City, my client wanted a true New York loft-living experience, to honor the history of the Flatiron District but also to make him feel at "home" in his newly adopted city. We replaced all the floors with reclaimed wood, gutted the kitchen and master bathroom and decorated with a mix of vintage and current furnishings leaving a comfortable but open canvas for his growing art collection.

Rénovation de la salle de bain dans les tons beige et gris avec mosaïque, laiton et formes arrondies
Foto de cuarto de baño doble, flotante y beige y blanco clásico de tamaño medio con puertas de armario beige, bañera encastrada sin remate, baldosas y/o azulejos grises, baldosas y/o azulejos en mosaico, paredes beige, suelo de baldosas de cerámica, aseo y ducha, lavabo tipo consola, encimera de acrílico, suelo beige y encimeras blancas
Foto de cuarto de baño doble, flotante y beige y blanco clásico de tamaño medio con puertas de armario beige, bañera encastrada sin remate, baldosas y/o azulejos grises, baldosas y/o azulejos en mosaico, paredes beige, suelo de baldosas de cerámica, aseo y ducha, lavabo tipo consola, encimera de acrílico, suelo beige y encimeras blancas

Enter a soothing sanctuary in the principal ensuite bathroom, where relaxation and serenity take center stage. Our design intention was to create a space that offers a tranquil escape from the hustle and bustle of daily life. The minimalist aesthetic, characterized by clean lines and understated elegance, fosters a sense of calm and balance. Soft earthy tones and natural materials evoke a connection to nature, while the thoughtful placement of lighting enhances the ambiance and mood of the space. The spacious double vanity provides ample storage and functionality, while the oversized mirror reflects the beauty of the surroundings. With its thoughtful design and luxurious amenities, this principal ensuite bathroom is a retreat for the senses, offering a peaceful respite for body and mind.

Brunswick Parlour transforms a Victorian cottage into a hard-working, personalised home for a family of four.
Our clients loved the character of their Brunswick terrace home, but not its inefficient floor plan and poor year-round thermal control. They didn't need more space, they just needed their space to work harder.
The front bedrooms remain largely untouched, retaining their Victorian features and only introducing new cabinetry. Meanwhile, the main bedroom’s previously pokey en suite and wardrobe have been expanded, adorned with custom cabinetry and illuminated via a generous skylight.
At the rear of the house, we reimagined the floor plan to establish shared spaces suited to the family’s lifestyle. Flanked by the dining and living rooms, the kitchen has been reoriented into a more efficient layout and features custom cabinetry that uses every available inch. In the dining room, the Swiss Army Knife of utility cabinets unfolds to reveal a laundry, more custom cabinetry, and a craft station with a retractable desk. Beautiful materiality throughout infuses the home with warmth and personality, featuring Blackbutt timber flooring and cabinetry, and selective pops of green and pink tones.
The house now works hard in a thermal sense too. Insulation and glazing were updated to best practice standard, and we’ve introduced several temperature control tools. Hydronic heating installed throughout the house is complemented by an evaporative cooling system and operable skylight.
The result is a lush, tactile home that increases the effectiveness of every existing inch to enhance daily life for our clients, proving that good design doesn’t need to add space to add value.

Main floor bathroom with wood vanity and black accents
Modelo de cuarto de baño único y de pie actual pequeño con armarios estilo shaker, puertas de armario de madera oscura, bañera empotrada, combinación de ducha y bañera, sanitario de dos piezas, baldosas y/o azulejos verdes, baldosas y/o azulejos de cerámica, paredes blancas, suelo de baldosas de cerámica, lavabo bajoencimera, encimera de acrílico, suelo gris, ducha con cortina, encimeras blancas y hornacina
Modelo de cuarto de baño único y de pie actual pequeño con armarios estilo shaker, puertas de armario de madera oscura, bañera empotrada, combinación de ducha y bañera, sanitario de dos piezas, baldosas y/o azulejos verdes, baldosas y/o azulejos de cerámica, paredes blancas, suelo de baldosas de cerámica, lavabo bajoencimera, encimera de acrílico, suelo gris, ducha con cortina, encimeras blancas y hornacina

Stylish bathroom project in Alexandria, VA with star pattern black and white porcelain tiles, free standing vanity, walk-in shower framed medicine cabinet and black metal shelf over the toilet. Small dated bathroom turned out such a chic space.

Basement guest bathroom with colorful tile and black and white printed wallpaper.
Diseño de cuarto de baño único y a medida clásico renovado de tamaño medio con armarios estilo shaker, puertas de armario de madera clara, ducha a ras de suelo, sanitario de una pieza, baldosas y/o azulejos verdes, baldosas y/o azulejos de cerámica, paredes negras, suelo de baldosas de porcelana, lavabo encastrado, encimera de acrílico, suelo blanco, ducha con puerta corredera, encimeras negras y papel pintado
Diseño de cuarto de baño único y a medida clásico renovado de tamaño medio con armarios estilo shaker, puertas de armario de madera clara, ducha a ras de suelo, sanitario de una pieza, baldosas y/o azulejos verdes, baldosas y/o azulejos de cerámica, paredes negras, suelo de baldosas de porcelana, lavabo encastrado, encimera de acrílico, suelo blanco, ducha con puerta corredera, encimeras negras y papel pintado

Photo : Romain Ricard
Foto de cuarto de baño principal, doble y a medida contemporáneo grande con armarios con paneles lisos, puertas de armario grises, ducha a ras de suelo, baldosas y/o azulejos blancos, baldosas y/o azulejos de mármol, paredes blancas, suelo de mármol, lavabo de seno grande, encimera de acrílico, suelo blanco, ducha con puerta con bisagras, encimeras blancas y ventanas
Foto de cuarto de baño principal, doble y a medida contemporáneo grande con armarios con paneles lisos, puertas de armario grises, ducha a ras de suelo, baldosas y/o azulejos blancos, baldosas y/o azulejos de mármol, paredes blancas, suelo de mármol, lavabo de seno grande, encimera de acrílico, suelo blanco, ducha con puerta con bisagras, encimeras blancas y ventanas

Imagen de cuarto de baño infantil, doble, a medida y blanco y madera tradicional renovado de tamaño medio con armarios con paneles lisos, puertas de armario beige, bañera empotrada, sanitario de una pieza, baldosas y/o azulejos marrones, baldosas y/o azulejos de cerámica, paredes marrones, suelo de baldosas de cerámica, lavabo bajoencimera, encimera de acrílico, suelo marrón, encimeras blancas, ventanas y vigas vistas

Imagen de cuarto de baño único y a medida de estilo americano pequeño con armarios estilo shaker, puertas de armario blancas, ducha esquinera, sanitario de dos piezas, paredes azules, suelo vinílico, aseo y ducha, lavabo integrado, encimera de acrílico, suelo gris, ducha con puerta con bisagras, encimeras blancas y boiserie

Light filled en suite bathroom oozing spa vibes.
Modelo de cuarto de baño único contemporáneo grande con suelo con mosaicos de baldosas, encimera de acrílico, encimeras grises y hornacina
Modelo de cuarto de baño único contemporáneo grande con suelo con mosaicos de baldosas, encimera de acrílico, encimeras grises y hornacina

Imagen de cuarto de baño principal, doble y flotante vintage de tamaño medio con armarios con paneles lisos, puertas de armario blancas, bañera exenta, ducha a ras de suelo, sanitario de pared, paredes blancas, suelo de baldosas de cerámica, lavabo integrado, encimera de acrílico, suelo gris, ducha con puerta con bisagras, encimeras blancas, hornacina y vigas vistas

Although the Kids Bathroom was reduced in size by a few feet to add additional space in the Master Bathroom, you would never suspect it! Because of the new layout and design selections, it now feels even larger than before. We chose light colors for the walls, flooring, cabinetry, and tiles, as well as a large mirror to reflect more light. A custom linen closet with pull-out drawers and frosted glass elevates the design while remaining functional for this family. For a space created to work for a teenage boy, teen girl, and pre-teen girl, we showcase that you don’t need to sacrifice great design for functionality!

Garage conversion into an Additional Dwelling Unit for rent in Brookland, Washington DC.
Ejemplo de cuarto de baño único y a medida actual pequeño con armarios tipo mueble, puertas de armario blancas, ducha empotrada, baldosas y/o azulejos blancos, baldosas y/o azulejos de cemento, paredes blancas, suelo con mosaicos de baldosas, aseo y ducha, lavabo tipo consola, encimera de acrílico, suelo gris, ducha con puerta corredera y encimeras blancas
Ejemplo de cuarto de baño único y a medida actual pequeño con armarios tipo mueble, puertas de armario blancas, ducha empotrada, baldosas y/o azulejos blancos, baldosas y/o azulejos de cemento, paredes blancas, suelo con mosaicos de baldosas, aseo y ducha, lavabo tipo consola, encimera de acrílico, suelo gris, ducha con puerta corredera y encimeras blancas

Large and modern master bathroom primary bathroom. Grey and white marble paired with warm wood flooring and door. Expansive curbless shower and freestanding tub sit on raised platform with LED light strip. Modern glass pendants and small black side table add depth to the white grey and wood bathroom. Large skylights act as modern coffered ceiling flooding the room with natural light.

The clients wanted to create a visual impact whilst still ensuring the space was relaxed and useable. The project consisted of two bathrooms in a loft style conversion; a small en-suite wet room and a larger bathroom for guest use. We kept the look of both bathrooms consistent throughout by using the same tiles and fixtures. The overall feel is sensual due to the dark moody tones used whilst maintaining a functional space. This resulted in making the clients’ day-to-day routine more enjoyable as well as providing an ample space for guests.

Diseño de cuarto de baño único y de pie contemporáneo pequeño con armarios con paneles lisos, puertas de armario blancas, sanitario de una pieza, paredes rosas, suelo de baldosas de cerámica, lavabo sobreencimera, encimera de acrílico, suelo blanco, encimeras blancas y cuarto de baño
51.298 ideas para cuartos de baño con encimera de acrílico
2