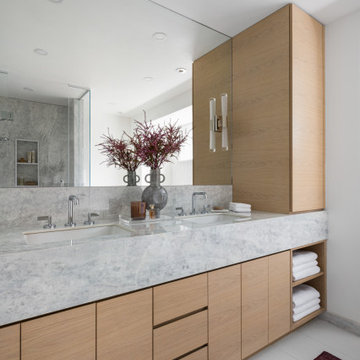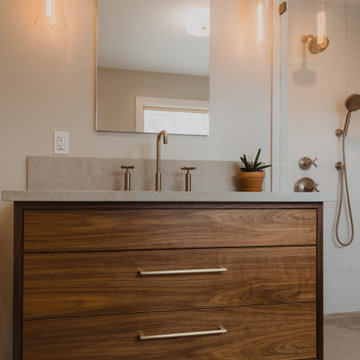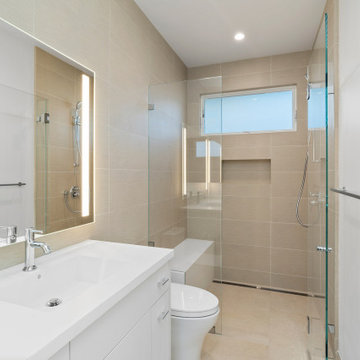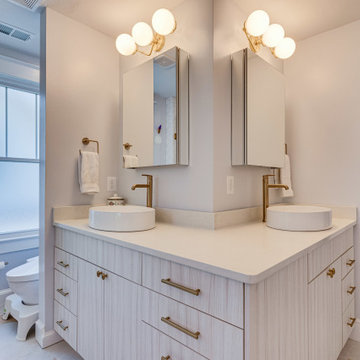128.381 ideas para cuartos de baño con ducha esquinera
Filtrar por
Presupuesto
Ordenar por:Popular hoy
81 - 100 de 128.381 fotos
Artículo 1 de 4

New build dreams always require a clear design vision and this 3,650 sf home exemplifies that. Our clients desired a stylish, modern aesthetic with timeless elements to create balance throughout their home. With our clients intention in mind, we achieved an open concept floor plan complimented by an eye-catching open riser staircase. Custom designed features are showcased throughout, combined with glass and stone elements, subtle wood tones, and hand selected finishes.
The entire home was designed with purpose and styled with carefully curated furnishings and decor that ties these complimenting elements together to achieve the end goal. At Avid Interior Design, our goal is to always take a highly conscious, detailed approach with our clients. With that focus for our Altadore project, we were able to create the desirable balance between timeless and modern, to make one more dream come true.

A modern master bath gets its allure from the blend of solid and textured tiles placed horizontally across the backsplash and shower wall. Contrasting large format white tiles in the shower keeps the space light and bright. Affordable custom cabinets are achieved with a light wood-tone laminate cabinet.

Transitional bathroom vanity with polished grey quartz countertop, dark blue cabinets with black hardware, Moen Doux faucets in black, Ann Sacks Savoy backsplash tile in cottonwood, 8"x8" patterned tile floor, and chic oval black framed mirrors by Paris Mirrors. Rain-textured glass shower wall, and a deep tray ceiling with a skylight.

Gorgeous custom white oak makeup and double vanity with porcelain stone countertops, two Allen sconces from Visual Comfort & Co. (formerly Circa Lighting). Muted tones compliment a maple stool. Backsplash tile from Ann Sacks, Tall, sliver frame mirror from Larson-Juhl ties everything together, including the Rock Crystal porcelain floor tile from Bedrosians.

This Paradise Model ATU is extra tall and grand! As you would in you have a couch for lounging, a 6 drawer dresser for clothing, and a seating area and closet that mirrors the kitchen. Quartz countertops waterfall over the side of the cabinets encasing them in stone. The custom kitchen cabinetry is sealed in a clear coat keeping the wood tone light. Black hardware accents with contrast to the light wood. A main-floor bedroom- no crawling in and out of bed. The wallpaper was an owner request; what do you think of their choice?
The bathroom has natural edge Hawaiian mango wood slabs spanning the length of the bump-out: the vanity countertop and the shelf beneath. The entire bump-out-side wall is tiled floor to ceiling with a diamond print pattern. The shower follows the high contrast trend with one white wall and one black wall in matching square pearl finish. The warmth of the terra cotta floor adds earthy warmth that gives life to the wood. 3 wall lights hang down illuminating the vanity, though durning the day, you likely wont need it with the natural light shining in from two perfect angled long windows.
This Paradise model was way customized. The biggest alterations were to remove the loft altogether and have one consistent roofline throughout. We were able to make the kitchen windows a bit taller because there was no loft we had to stay below over the kitchen. This ATU was perfect for an extra tall person. After editing out a loft, we had these big interior walls to work with and although we always have the high-up octagon windows on the interior walls to keep thing light and the flow coming through, we took it a step (or should I say foot) further and made the french pocket doors extra tall. This also made the shower wall tile and shower head extra tall. We added another ceiling fan above the kitchen and when all of those awning windows are opened up, all the hot air goes right up and out.

Modelo de cuarto de baño principal, doble y a medida minimalista de tamaño medio con armarios con paneles lisos, puertas de armario de madera clara, bañera exenta, ducha esquinera, sanitario de una pieza, baldosas y/o azulejos blancos, baldosas y/o azulejos de mármol, paredes blancas, suelo de baldosas de porcelana, lavabo bajoencimera, encimera de mármol, suelo blanco, ducha con puerta con bisagras, encimeras grises y hornacina

mid-century modern master bathroom that features a tub and a shower with a built-in bench. It also features a unique chandelier and beautiful tile work on the floor and shower walls.

This Master Bathroom was outdated in appearance and although the size of the room was sufficient, the space felt crowded. The toilet location was undesirable, the shower was cramped and the bathroom floor was cold to stand on. The client wanted a new configuration that would eliminate the corner tub, but still have a bathtub in the room, plus a larger shower and more privacy to the toilet area. The 1980’s look needed to be replaced with a clean, contemporary look.
A new room layout created a more functional space. A separated space was achieved for the toilet by relocating it and adding a cabinet and custom hanging pipe shelf above for privacy.
By adding a double sink vanity, we gained valuable floor space to still have a soaking tub and larger shower. In-floor heat keeps the room cozy and warm all year long. The entry door was replaced with a pocket door to keep the area in front of the vanity unobstructed. The cabinet next to the toilet has sliding doors and adds storage for towels and toiletries and the vanity has a pull-out hair station. Rich, walnut cabinetry is accented nicely with the soft, blue/green color palette of the tiles and wall color. New window shades that can be lifted from the bottom or top are ideal if they want full light or an unobstructed view, while maintaining privacy. Handcrafted swirl pendants illuminate the vanity and are made from 100% recycled glass.

Primary bathroom remodel with steel blue double vanity and tower linen cabinet, quartz countertop, petite free-standing soaking tub, custom shower with floating bench and glass doors, herringbone porcelain tile floor, v-groove wall paneling, white ceramic subway tile in shower, and a beautiful color palette of blues, taupes, creams and sparkly chrome.

A Freestanding Tub sits adjacent a steam shower
Imagen de cuarto de baño principal y doble mediterráneo con bañera exenta, ducha esquinera, bidé, paredes blancas, suelo de baldosas de porcelana, lavabo bajoencimera, encimera de cuarcita, suelo blanco, ducha con puerta con bisagras, encimeras blancas y banco de ducha
Imagen de cuarto de baño principal y doble mediterráneo con bañera exenta, ducha esquinera, bidé, paredes blancas, suelo de baldosas de porcelana, lavabo bajoencimera, encimera de cuarcita, suelo blanco, ducha con puerta con bisagras, encimeras blancas y banco de ducha

Diseño de cuarto de baño principal, doble y a medida moderno de tamaño medio con armarios estilo shaker, puertas de armario blancas, bañera encastrada, ducha esquinera, sanitario de una pieza, baldosas y/o azulejos blancos, baldosas y/o azulejos de porcelana, paredes grises, suelo de baldosas de porcelana, lavabo bajoencimera, encimera de cuarzo compacto, suelo negro, ducha con puerta con bisagras, encimeras beige y hornacina

Bagno rivestito in micorcemento , doccia nera , mobile bagno grigio con top e schienale in hpl effetto marmo
Foto de cuarto de baño largo y estrecho, único y flotante moderno de tamaño medio con armarios con paneles lisos, puertas de armario grises, ducha esquinera, sanitario de dos piezas, baldosas y/o azulejos blancos, baldosas y/o azulejos de mármol, paredes blancas, suelo de cemento, aseo y ducha, lavabo integrado, encimera de mármol, suelo gris, ducha con puerta corredera y encimeras blancas
Foto de cuarto de baño largo y estrecho, único y flotante moderno de tamaño medio con armarios con paneles lisos, puertas de armario grises, ducha esquinera, sanitario de dos piezas, baldosas y/o azulejos blancos, baldosas y/o azulejos de mármol, paredes blancas, suelo de cemento, aseo y ducha, lavabo integrado, encimera de mármol, suelo gris, ducha con puerta corredera y encimeras blancas

Ash Grey Daltile One Quartz countertop is ideal for this bathroom vanity.
Diseño de cuarto de baño principal, doble y a medida marinero de tamaño medio con armarios estilo shaker, ducha esquinera, sanitario de una pieza, baldosas y/o azulejos grises, baldosas y/o azulejos de cerámica, paredes grises, suelo de baldosas de porcelana, lavabo encastrado, encimera de cuarzo compacto, suelo gris, ducha con puerta con bisagras, encimeras grises, cuarto de baño y puertas de armario grises
Diseño de cuarto de baño principal, doble y a medida marinero de tamaño medio con armarios estilo shaker, ducha esquinera, sanitario de una pieza, baldosas y/o azulejos grises, baldosas y/o azulejos de cerámica, paredes grises, suelo de baldosas de porcelana, lavabo encastrado, encimera de cuarzo compacto, suelo gris, ducha con puerta con bisagras, encimeras grises, cuarto de baño y puertas de armario grises

Imagen de cuarto de baño principal, único y flotante moderno de tamaño medio con armarios con paneles lisos, puertas de armario de madera oscura, bañera exenta, ducha esquinera, baldosas y/o azulejos blancos, paredes blancas, lavabo bajoencimera, suelo beige, ducha con puerta con bisagras, encimeras grises y cuarto de baño

Garage conversion into Additional Dwelling Unit / Tiny House
Ejemplo de cuarto de baño único y a medida actual pequeño con puertas de armario de madera oscura, ducha esquinera, sanitario de una pieza, baldosas y/o azulejos blancos, baldosas y/o azulejos de cemento, paredes blancas, suelo de linóleo, aseo y ducha, lavabo tipo consola, suelo gris, ducha con puerta con bisagras, tendedero y armarios con paneles lisos
Ejemplo de cuarto de baño único y a medida actual pequeño con puertas de armario de madera oscura, ducha esquinera, sanitario de una pieza, baldosas y/o azulejos blancos, baldosas y/o azulejos de cemento, paredes blancas, suelo de linóleo, aseo y ducha, lavabo tipo consola, suelo gris, ducha con puerta con bisagras, tendedero y armarios con paneles lisos

Interior Design By Designer and Broker Jessica Koltun Home | Selling Dallas Texas | blue subway tile, white custom vent hood, white oak floors, gold chandelier, sea salt mint green accent panel wall, marble, cloe tile bedrosians, herringbone, seagrass woven mirror, stainless steel appliances, open l shape kitchen, black horizontal straight stack makoto, blue hexagon floor, white shaker, california, contemporary, modern, coastal, waterfall island, floating shelves, brass gold shower faucet, penny

Photography by Open Homes
Modelo de cuarto de baño único minimalista pequeño con ducha esquinera, sanitario de una pieza, paredes marrones, lavabo tipo consola, suelo beige, ducha con puerta con bisagras y encimeras blancas
Modelo de cuarto de baño único minimalista pequeño con ducha esquinera, sanitario de una pieza, paredes marrones, lavabo tipo consola, suelo beige, ducha con puerta con bisagras y encimeras blancas

Master bath remodel 2 featuring custom cabinetry in Paint Grade Maple with flax cabinetry, quartz countertops, skylights | Photo: CAGE Design Build
Foto de cuarto de baño principal, doble y a medida clásico renovado de tamaño medio con armarios estilo shaker, bañera exenta, ducha esquinera, baldosas y/o azulejos multicolor, baldosas y/o azulejos de porcelana, encimera de cuarzo compacto, encimeras blancas, sanitario de una pieza, lavabo bajoencimera, ducha con puerta con bisagras, suelo de baldosas de porcelana, suelo gris, hornacina, bandeja, puertas de armario marrones y paredes beige
Foto de cuarto de baño principal, doble y a medida clásico renovado de tamaño medio con armarios estilo shaker, bañera exenta, ducha esquinera, baldosas y/o azulejos multicolor, baldosas y/o azulejos de porcelana, encimera de cuarzo compacto, encimeras blancas, sanitario de una pieza, lavabo bajoencimera, ducha con puerta con bisagras, suelo de baldosas de porcelana, suelo gris, hornacina, bandeja, puertas de armario marrones y paredes beige

Designed by Marc Jean-Michel of Reico Kitchen & Bath in Bethesda MD, this converted bedroom remodeled as transitional style inspired primary bathroom features Ultracraft Cabinetry in the Piper door style with Raw Cotton finish. The bathroom vanity are MSI Q Quartz in the color Shell White.
The bathroom also features products not supplied by Reico but considered during the design process. The products include Loft Lilac 3/4” Penny Round Glass Tile, Pergola Wood White 12.5” Hexagon Matte Porcelain Tile and Highwater Blanco Fishscale Matte 2x5 Ceramic Tile from Tile Bar; Kohler sinks and medicine cabinets; Delta plumbing fixtures and cabinet hardware in Champagne Bronze; and a Duchess Acrylic Double Slipper Clawfoot Tub painted Plum Luck from Restoria Bathtub.
“Our new primary bathroom is a dream come true. Marc at Reico was a huge help in laying out the vanities, as the design is a unique corner shape. He used his immense knowledge to help space the drawers and cabinets and helped me visualize the final product throughout the design phase,” said the client. “We brought our tile samples to our appointment and took time to evaluate all potential finishes before making selections. Marc was a huge help through the entire process. Our bathroom is a perfect retreat and we love it. Big thanks to Reico!”
Photos courtesy of BTW Images LLC.

Diseño de cuarto de baño principal, doble y a medida moderno grande con armarios con paneles lisos, puertas de armario negras, bañera exenta, ducha esquinera, sanitario de dos piezas, baldosas y/o azulejos beige, baldosas y/o azulejos de cerámica, paredes grises, suelo de baldosas de porcelana, lavabo encastrado, encimera de azulejos, suelo gris, ducha con puerta con bisagras, encimeras blancas y hornacina
128.381 ideas para cuartos de baño con ducha esquinera
5