5.466 ideas para cuartos de baño con ducha doble y baldosas y/o azulejos beige
Filtrar por
Presupuesto
Ordenar por:Popular hoy
1 - 20 de 5466 fotos

Cabinets: Clear Alder- Ebony- Shaker Door
Countertop: Caesarstone Cloudburst Concrete 4011- Honed
Floor: All over tile- AMT Treverk White- all 3 sizes- Staggered
Shower Field/Tub backsplash: TTS Organic Rug Ice 6x24
Grout: Custom Rolling Fog 544
Tub rug/ Shower floor: Dal Tile Steel CG-HF-20150812
Grout: Mapei Cobblestone 103
Photographer: Steve Chenn

Imagen de cuarto de baño principal clásico de tamaño medio con puertas de armario de madera oscura, bañera exenta, ducha doble, sanitario de una pieza, baldosas y/o azulejos beige, baldosas y/o azulejos de porcelana, paredes beige, suelo de baldosas de porcelana, lavabo bajoencimera, encimera de granito y armarios con paneles con relieve

Custom master bath renovation designed for spa-like experience. Contemporary custom floating washed oak vanity with Virginia Soapstone top, tambour wall storage, brushed gold wall-mounted faucets. Concealed light tape illuminating volume ceiling, tiled shower with privacy glass window to exterior; matte pedestal tub. Niches throughout for organized storage.

Ryan Fung Photography
Diseño de cuarto de baño principal tradicional renovado grande con bañera exenta, ducha doble, suelo de baldosas de porcelana, baldosas y/o azulejos beige, paredes beige y baldosas y/o azulejos de piedra caliza
Diseño de cuarto de baño principal tradicional renovado grande con bañera exenta, ducha doble, suelo de baldosas de porcelana, baldosas y/o azulejos beige, paredes beige y baldosas y/o azulejos de piedra caliza
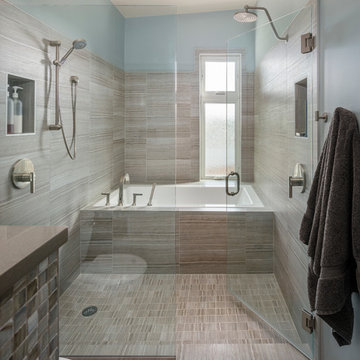
Aaron Leitz
Ejemplo de cuarto de baño actual con bañera empotrada, ducha doble, baldosas y/o azulejos beige, paredes azules, baldosas y/o azulejos de cerámica y ventanas
Ejemplo de cuarto de baño actual con bañera empotrada, ducha doble, baldosas y/o azulejos beige, paredes azules, baldosas y/o azulejos de cerámica y ventanas

Adding oak timber veneer cabinetry against a neutral palette made the bathroom very inviting and day spa esk especially with the warm feature light under the shower bench seat.
The triple mirrored cabinet provides an abundance of eye level storage.

Enjoying the benefits of privacy with a soak in the stone bath with views through the large window, or connect directly with nature with a soak on the bath deck. The open double shower provides an easy to clean and contemporary space.

Modelo de cuarto de baño principal, doble y a medida clásico renovado de tamaño medio con armarios con paneles empotrados, puertas de armario grises, ducha doble, sanitario de dos piezas, baldosas y/o azulejos beige, baldosas y/o azulejos de cerámica, paredes grises, suelo de baldosas de cerámica, lavabo bajoencimera, encimera de granito, suelo beige, ducha con puerta con bisagras, encimeras multicolor y banco de ducha

With adjacent neighbors within a fairly dense section of Paradise Valley, Arizona, C.P. Drewett sought to provide a tranquil retreat for a new-to-the-Valley surgeon and his family who were seeking the modernism they loved though had never lived in. With a goal of consuming all possible site lines and views while maintaining autonomy, a portion of the house — including the entry, office, and master bedroom wing — is subterranean. This subterranean nature of the home provides interior grandeur for guests but offers a welcoming and humble approach, fully satisfying the clients requests.
While the lot has an east-west orientation, the home was designed to capture mainly north and south light which is more desirable and soothing. The architecture’s interior loftiness is created with overlapping, undulating planes of plaster, glass, and steel. The woven nature of horizontal planes throughout the living spaces provides an uplifting sense, inviting a symphony of light to enter the space. The more voluminous public spaces are comprised of stone-clad massing elements which convert into a desert pavilion embracing the outdoor spaces. Every room opens to exterior spaces providing a dramatic embrace of home to natural environment.
Grand Award winner for Best Interior Design of a Custom Home
The material palette began with a rich, tonal, large-format Quartzite stone cladding. The stone’s tones gaveforth the rest of the material palette including a champagne-colored metal fascia, a tonal stucco system, and ceilings clad with hemlock, a tight-grained but softer wood that was tonally perfect with the rest of the materials. The interior case goods and wood-wrapped openings further contribute to the tonal harmony of architecture and materials.
Grand Award Winner for Best Indoor Outdoor Lifestyle for a Home This award-winning project was recognized at the 2020 Gold Nugget Awards with two Grand Awards, one for Best Indoor/Outdoor Lifestyle for a Home, and another for Best Interior Design of a One of a Kind or Custom Home.
At the 2020 Design Excellence Awards and Gala presented by ASID AZ North, Ownby Design received five awards for Tonal Harmony. The project was recognized for 1st place – Bathroom; 3rd place – Furniture; 1st place – Kitchen; 1st place – Outdoor Living; and 2nd place – Residence over 6,000 square ft. Congratulations to Claire Ownby, Kalysha Manzo, and the entire Ownby Design team.
Tonal Harmony was also featured on the cover of the July/August 2020 issue of Luxe Interiors + Design and received a 14-page editorial feature entitled “A Place in the Sun” within the magazine.

The main guest bathroom is equipped with a full shower, skylight and windows. A wide vanity provides plenty of storage for supplies and overnight guests. The bathroom connects with jack-and-jill doors to the family room and to a small guest bedroom
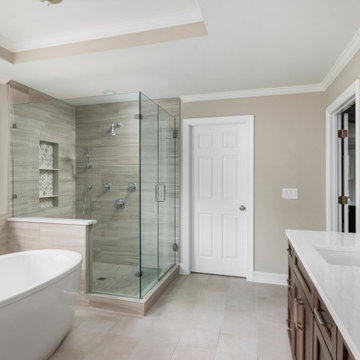
Unwind from the day in your master oasis.
Ejemplo de cuarto de baño principal tradicional renovado grande con armarios estilo shaker, puertas de armario marrones, bañera exenta, ducha doble, sanitario de una pieza, baldosas y/o azulejos beige, baldosas y/o azulejos de porcelana, paredes beige, suelo de baldosas de porcelana, lavabo encastrado, encimera de cuarzo compacto, suelo beige, ducha con puerta con bisagras y encimeras blancas
Ejemplo de cuarto de baño principal tradicional renovado grande con armarios estilo shaker, puertas de armario marrones, bañera exenta, ducha doble, sanitario de una pieza, baldosas y/o azulejos beige, baldosas y/o azulejos de porcelana, paredes beige, suelo de baldosas de porcelana, lavabo encastrado, encimera de cuarzo compacto, suelo beige, ducha con puerta con bisagras y encimeras blancas

Mediterranean bathroom remodel
Custom Design & Construction
Imagen de cuarto de baño principal mediterráneo grande con paredes beige, armarios tipo mueble, puertas de armario con efecto envejecido, bañera encastrada sin remate, ducha doble, sanitario de dos piezas, baldosas y/o azulejos beige, baldosas y/o azulejos de travertino, suelo de travertino, lavabo sobreencimera, encimera de madera, suelo beige y ducha con puerta con bisagras
Imagen de cuarto de baño principal mediterráneo grande con paredes beige, armarios tipo mueble, puertas de armario con efecto envejecido, bañera encastrada sin remate, ducha doble, sanitario de dos piezas, baldosas y/o azulejos beige, baldosas y/o azulejos de travertino, suelo de travertino, lavabo sobreencimera, encimera de madera, suelo beige y ducha con puerta con bisagras
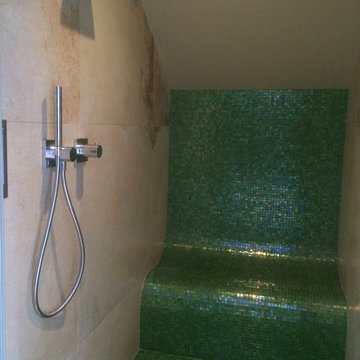
Individuell von uns gefertigte Dampfsauna mit beheiztem Sitz. Die Armaturen sind von Keuco inklusive einem kräftigen Schwallstrahler zum Abkühlen nach dem Saunieren. Das grüne Glasmosaik verleiht dem Raum Frische und bietet auch mit der glänzenden Oberfläche einen entzückenden Kontrast zu den Sandsteinfliesen.

Diseño de cuarto de baño principal tradicional renovado extra grande con ducha doble, baldosas y/o azulejos beige, baldosas y/o azulejos de cerámica, armarios estilo shaker, puertas de armario blancas, encimera de granito, bañera encastrada sin remate, sanitario de dos piezas, lavabo bajoencimera, paredes blancas y suelo de baldosas de cerámica

Diseño de cuarto de baño principal actual con bañera exenta, baldosas y/o azulejos beige, paredes blancas, suelo de madera en tonos medios, ducha doble, armarios con paneles lisos, puertas de armario blancas, ducha con puerta con bisagras y banco de ducha
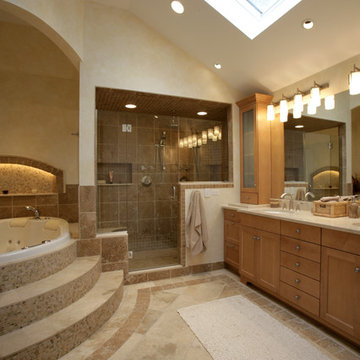
Making a master bath functional and comfortable with limited space is always a challenge. The entire rooms final design and tile design was ours. The shower offers (2) independent showers, large rain-shower head and body sprays. The entire second floor has a hot water re circulation loop so hot water is right there ready to go!. The travertine floor is kept warn with Nu-Heat electric floor warmers.
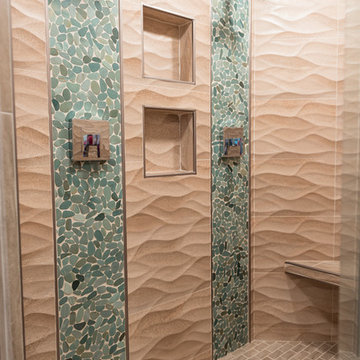
This eye-catching double shower includes a wavy-sand tile and also lovely blue hued pebble tile. The shower provides a very beach and aquatic aesthetic. The tiles on the floor are 3X6 stone-look tiles.
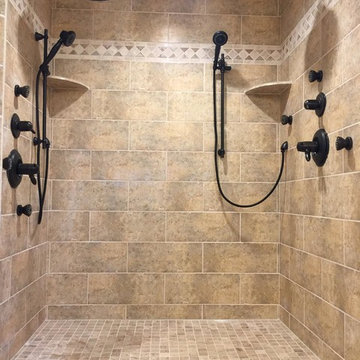
Photo Cred: Wes Westcott
This luxury Master Bathroom shower features two rain shower heads, detachable bar-mounted handheld shower, and multiple adjustable body sprays that are in an oil rubbed bronze finish and are by Kohler.
The floor and listello are Travertine and the walls are ceramic tile.
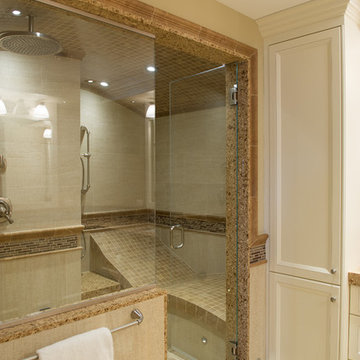
Imagen de cuarto de baño principal clásico renovado grande con armarios con paneles empotrados, puertas de armario blancas, ducha doble, baldosas y/o azulejos beige, baldosas y/o azulejos marrones, baldosas y/o azulejos de porcelana, paredes beige, suelo de baldosas de porcelana, lavabo bajoencimera y encimera de laminado
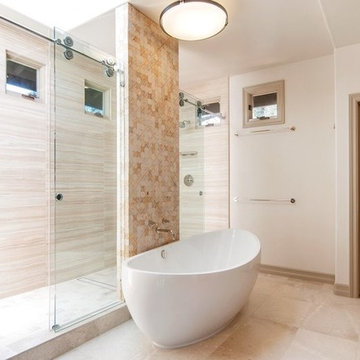
Diseño de cuarto de baño principal actual grande con armarios con paneles lisos, puertas de armario de madera oscura, bañera exenta, ducha doble, paredes beige, suelo de travertino, suelo beige, ducha con puerta corredera, lavabo bajoencimera, encimera de acrílico, baldosas y/o azulejos beige y baldosas y/o azulejos de cerámica
5.466 ideas para cuartos de baño con ducha doble y baldosas y/o azulejos beige
1