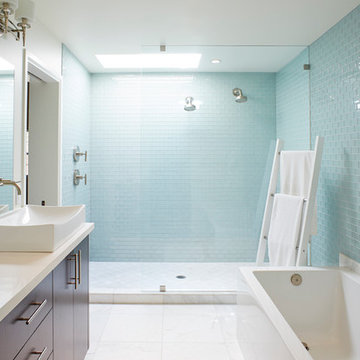30.502 ideas para cuartos de baño con ducha doble
Filtrar por
Presupuesto
Ordenar por:Popular hoy
121 - 140 de 30.502 fotos
Artículo 1 de 2

Situated on the west slope of Mt. Baker Ridge, this remodel takes a contemporary view on traditional elements to maximize space, lightness and spectacular views of downtown Seattle and Puget Sound. We were approached by Vertical Construction Group to help a client bring their 1906 craftsman into the 21st century. The original home had many redeeming qualities that were unfortunately compromised by an early 2000’s renovation. This left the new homeowners with awkward and unusable spaces. After studying numerous space plans and roofline modifications, we were able to create quality interior and exterior spaces that reflected our client’s needs and design sensibilities. The resulting master suite, living space, roof deck(s) and re-invented kitchen are great examples of a successful collaboration between homeowner and design and build teams.
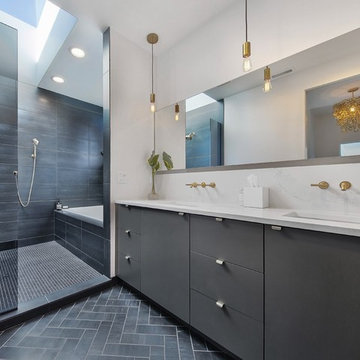
The Master Bath offers double showers & an alcove tub all under a large skylight & frosted glass window. The combined tub/shower "room" utilizes efficient & effective space planning. A smoked glass divider, marbled quartz counters, brass fixtures & herringbone floor tile create a clean, modern, & inviting feel.
Photo by Erin Riddle of KLiK Concepts http://www.klikconcepts.com/
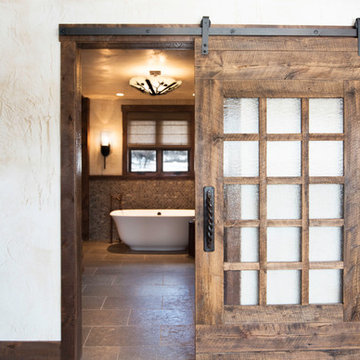
Photography by Heather Mace with RA+A
Modelo de cuarto de baño principal rural extra grande con armarios con paneles lisos, puertas de armario con efecto envejecido, bañera exenta, ducha doble, sanitario de una pieza y paredes beige
Modelo de cuarto de baño principal rural extra grande con armarios con paneles lisos, puertas de armario con efecto envejecido, bañera exenta, ducha doble, sanitario de una pieza y paredes beige
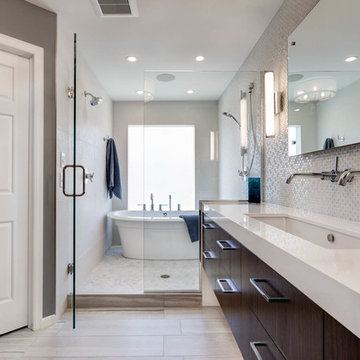
Modern Master Bath Suite with shower and tub enclosure for wet area. Floating rift wood cabinets with water fall quartz countertops
Diseño de cuarto de baño principal tradicional renovado pequeño con armarios con paneles lisos, puertas de armario de madera en tonos medios, bañera exenta, ducha doble, sanitario de dos piezas, baldosas y/o azulejos blancos, baldosas y/o azulejos de piedra, paredes blancas, suelo con mosaicos de baldosas, lavabo bajoencimera, encimera de cuarzo compacto y suelo gris
Diseño de cuarto de baño principal tradicional renovado pequeño con armarios con paneles lisos, puertas de armario de madera en tonos medios, bañera exenta, ducha doble, sanitario de dos piezas, baldosas y/o azulejos blancos, baldosas y/o azulejos de piedra, paredes blancas, suelo con mosaicos de baldosas, lavabo bajoencimera, encimera de cuarzo compacto y suelo gris
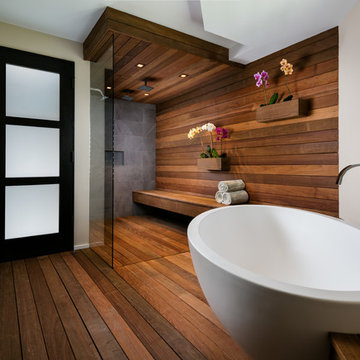
© Sargent Photography
Design by Hellman-Chang
Ejemplo de cuarto de baño principal actual grande con bañera exenta, ducha doble, suelo de madera oscura, ducha abierta, paredes beige, lavabo sobreencimera, encimera de madera, suelo marrón y ventanas
Ejemplo de cuarto de baño principal actual grande con bañera exenta, ducha doble, suelo de madera oscura, ducha abierta, paredes beige, lavabo sobreencimera, encimera de madera, suelo marrón y ventanas
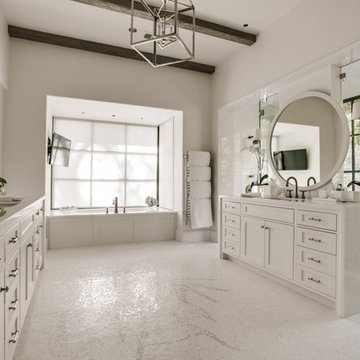
Oversized mirrors and windows are ideal for this timeless, monochromatic bathroom in order for the natural light to reflect and shine throughout the hanoi pure white marble countertops and mosaic tile floor. The dark wooden beams seen overhead nicely hint to the warm kitchen island as the geometric stainless steel light fixture adds for an interesting art piece.

Nadia Gottfried
Foto de cuarto de baño principal contemporáneo con armarios con paneles empotrados, ducha doble, baldosas y/o azulejos grises, suelo de baldosas tipo guijarro, paredes blancas, suelo de baldosas de porcelana, encimera de mármol y lavabo bajoencimera
Foto de cuarto de baño principal contemporáneo con armarios con paneles empotrados, ducha doble, baldosas y/o azulejos grises, suelo de baldosas tipo guijarro, paredes blancas, suelo de baldosas de porcelana, encimera de mármol y lavabo bajoencimera

On the top of these South Shore of Boston homeowner’s master bath desires was a fireplace and TV set in ledger tile and a stylish slipper tub strategically positioned to enjoy them! They also requested a larger walk-in shower with seat and several shelves, cabinetry with plenty of storage and no-maintenance quartz countertops.
To create this bath’s peaceful feel, Renovisions collaborated with the owners to design with a transitional style in mind and incorporated luxury amenities to reflect the owner’s personalities and preferences. First things first, the blue striped wall paper was out along with the large Jacuzzi tub they rarely used.
Designing this custom master bath was a delight for the Renovisions team.
The existing space was large enough to accommodate a soaking tub and a free-standing glass enclosed shower for a clean and sophisticated look. Dark Brazilian cherry porcelain plank floor tiles were stunning against the natural stone-look border while the larger format textured silver colored tiles dressed the shower walls along with the attractive black pebble stone shower floor.
Renovisions installed tongue in groove wood to the entire ceiling and along with the moldings and trims were painted to match the soft ivory hues of the cabinetry. An electric fireplace and TV recessed into striking ledger stone adds a touch of rustic glamour to the room.
Other luxurious design elements used to create this relaxing retreat included a heated towel rack with programmable thermostat, shower bench seat and curbing that matched the countertops and five glass shelves that completed the sleek look. Gorgeous quartz countertops with waterfall edges was the perfect choice to tie in nicely with the furniture-style cream colored painted custom cabinetry with silver glaze. The beautiful matching framed mirrors were picturesque.
This spa-like master bath ‘Renovision’ was built for relaxation; a soothing sanctuary where these homeowners can retreat to de-stress at the end of a long day. By simply dimming the beautifully adorned chandelier lighting, these clients enjoy the sense-soothing amenities and zen-like ambiance in their own master bathroom.
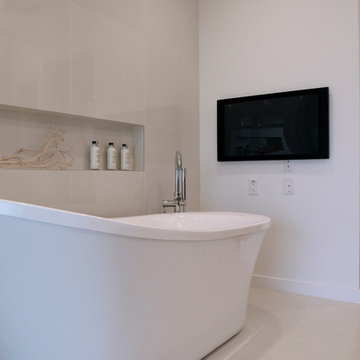
This freestanding tub faces a (staging) TV which is mounted on the wall. The tub is centered under a long niche. The niche and tile were designed so the tile grout lines are aligned with the edges of the niche. Metal trim is used to finish off the edges of the tile within the niche. The gooseneck faucet holds a sprayer which is useful for periodic tub cleaning.
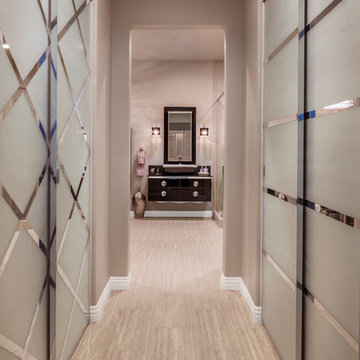
To keep within budget and still deliver all that was requested, I kept the old, sliding glass doors on the front of the walk-in closets, but adorned them with a frosted paint in complimentary “male and female” patterns to give them an upscale look and feel.
Photography by Grey Crawford
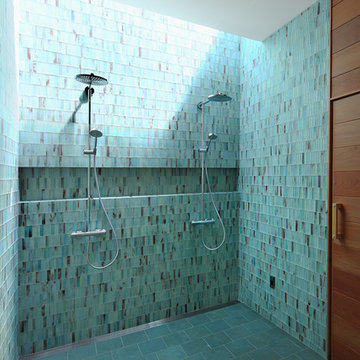
Mark Woods
Imagen de cuarto de baño principal contemporáneo grande con ducha doble, baldosas y/o azulejos azules, paredes azules, baldosas y/o azulejos de vidrio, suelo de baldosas de porcelana, suelo gris y hornacina
Imagen de cuarto de baño principal contemporáneo grande con ducha doble, baldosas y/o azulejos azules, paredes azules, baldosas y/o azulejos de vidrio, suelo de baldosas de porcelana, suelo gris y hornacina

Transitional Master Bathroom featuring a trough sink, wall mounted fixtures, custom vanity, and custom board and batten millwork.
Photo by Shanni Weilert
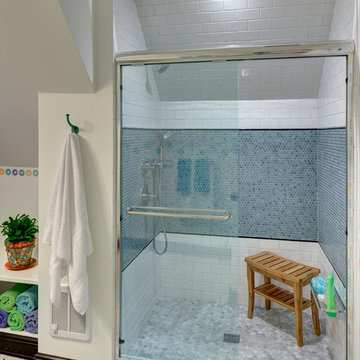
Wing Wong/Memories TTL
Ejemplo de cuarto de baño infantil ecléctico de tamaño medio con lavabo integrado, armarios tipo mueble, puertas de armario blancas, ducha doble, sanitario de dos piezas, baldosas y/o azulejos multicolor, baldosas y/o azulejos de cerámica, paredes blancas y suelo con mosaicos de baldosas
Ejemplo de cuarto de baño infantil ecléctico de tamaño medio con lavabo integrado, armarios tipo mueble, puertas de armario blancas, ducha doble, sanitario de dos piezas, baldosas y/o azulejos multicolor, baldosas y/o azulejos de cerámica, paredes blancas y suelo con mosaicos de baldosas
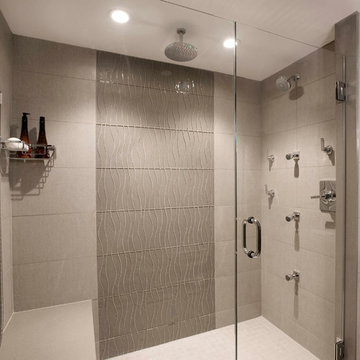
The two person spa-style shower features body sprays and multiple shower heads, including a rain shower feature. This project won Best Before & After Bath in the 2016 NKBA Design Competition. Photo by Shelly Harrison.
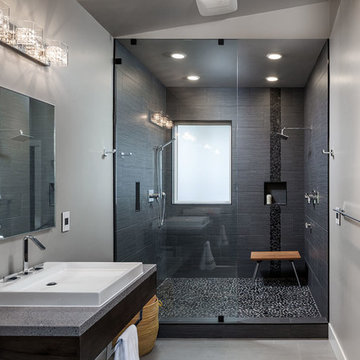
KuDa Photography
Modelo de cuarto de baño principal moderno grande con lavabo sobreencimera, puertas de armario de madera en tonos medios, encimera de cuarzo compacto, ducha doble, baldosas y/o azulejos grises, baldosas y/o azulejos de porcelana, paredes grises y suelo de baldosas de porcelana
Modelo de cuarto de baño principal moderno grande con lavabo sobreencimera, puertas de armario de madera en tonos medios, encimera de cuarzo compacto, ducha doble, baldosas y/o azulejos grises, baldosas y/o azulejos de porcelana, paredes grises y suelo de baldosas de porcelana
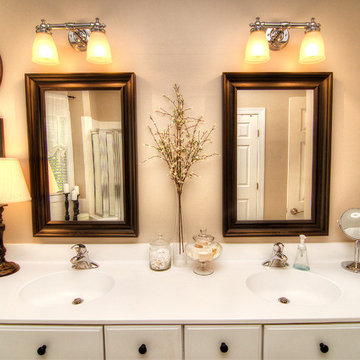
Ejemplo de cuarto de baño principal marinero de tamaño medio con armarios con paneles con relieve, puertas de armario blancas, encimera de mármol, baldosas y/o azulejos blancos, baldosas y/o azulejos de cerámica, bañera exenta, ducha doble, lavabo integrado, paredes beige y suelo de baldosas de cerámica
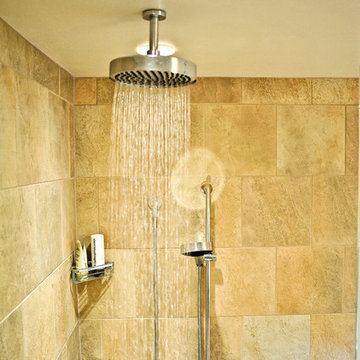
Matching shower accessories enhance the beauty of this master shower.
Ejemplo de cuarto de baño principal actual extra grande con ducha doble, baldosas y/o azulejos multicolor y baldosas y/o azulejos de piedra
Ejemplo de cuarto de baño principal actual extra grande con ducha doble, baldosas y/o azulejos multicolor y baldosas y/o azulejos de piedra
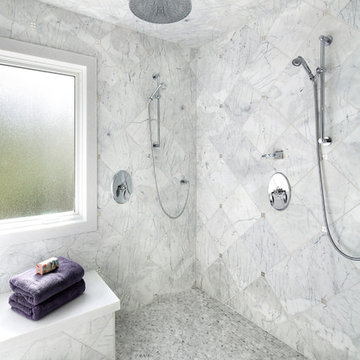
Large Master bathroom remodel with new curved wall entry and vanity for better flow, a "Beauty bar" dressing station, Statuarito marble floors, and marble with mirror mosaic tile accents. Steam shower with dual shower heads on slide bars, rain head, and surround sound speakers. Construction by JP Lindstrom, Inc. Bernard Andre Photography
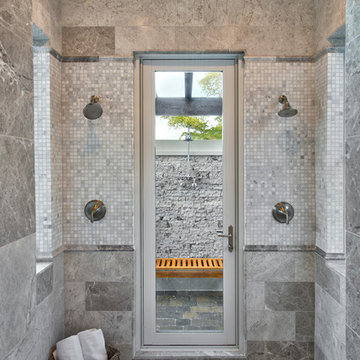
Interior design by SOCO Interiors. Photography by Giovanni. Built by Stock Development.
Imagen de cuarto de baño tradicional con ducha doble, baldosas y/o azulejos grises y ventanas
Imagen de cuarto de baño tradicional con ducha doble, baldosas y/o azulejos grises y ventanas
30.502 ideas para cuartos de baño con ducha doble
7
