3.046 ideas para cuartos de baño con paredes marrones y ducha con puerta con bisagras
Filtrar por
Presupuesto
Ordenar por:Popular hoy
1 - 20 de 3046 fotos
Artículo 1 de 3

Custom Surface Solutions (www.css-tile.com) - Owner Craig Thompson (512) 966-8296. This project shows an master bath and bedroom remodel moving shower to tub area and converting shower to walki-n closet, new frameless vanities, LED mirrors, electronic toilet, and miseno plumbing fixtures and sinks.
Shower is 65 x 35 using 12 x 24 porcelain travertine wall tile installed horizontally with aligned tiled and is accented with 9' x 18" herringbone glass accent stripe on the back wall. Walls and shower box are trimmed with Schluter Systems Jolly brushed nickle profile edging. Shower floor is white flat pebble tile. Shower storage consists of a custom 3-shelf shower box with herringbone glass accent. Shelving consists of two Schluter Systems Shelf-N shelves and two Schluter Systems Shelf-E corner shelves.
Bathroom floor is 24 x 24 porcelain travvertine installed using aligned joint pattern. 3 1/2" floor tile wall base with Schluter Jolly brushed nickel profile edge also installed.
Vanity cabinets are Dura Supreme with white gloss finish and soft-close drawers. A matching 30" x 12" over toilet cabint was installed plus a Endura electronic toilet.
Plumbing consists of Misenobrushed nickel shower system with rain shower head and sliding hand-held. Vanity plumbing consists of Miseno brushed nickel single handle faucets and undermount sinks.
Vanity Mirrors are Miseno LED 52 x 36 and 32 x 32.
24" barn door was installed at the bathroom entry and bedroom flooring is 7 x 24 LVP.

Bathroom renovation of a small apartment in downtown, Manhattan.
Photos taken by Richard Cadan Photography.
Diseño de cuarto de baño principal minimalista grande con armarios con paneles lisos, puertas de armario blancas, combinación de ducha y bañera, losas de piedra, lavabo encastrado, bañera empotrada, paredes marrones, suelo de baldosas de porcelana, suelo gris y ducha con puerta con bisagras
Diseño de cuarto de baño principal minimalista grande con armarios con paneles lisos, puertas de armario blancas, combinación de ducha y bañera, losas de piedra, lavabo encastrado, bañera empotrada, paredes marrones, suelo de baldosas de porcelana, suelo gris y ducha con puerta con bisagras

Foto de cuarto de baño principal y a medida clásico renovado grande con paredes marrones, suelo de madera clara, suelo marrón, puertas de armario de madera clara, bañera exenta, ducha empotrada, baldosas y/o azulejos grises, lavabo encastrado, ducha con puerta con bisagras y cuarto de baño

Foto de cuarto de baño único y de pie escandinavo de tamaño medio con puertas de armario marrones, ducha abierta, sanitario de pared, baldosas y/o azulejos beige, baldosas y/o azulejos de cerámica, paredes marrones, suelo de azulejos de cemento, aseo y ducha, lavabo suspendido, suelo beige, ducha con puerta con bisagras, tendedero y madera

Guest bath with vertical wood grain tile on wall and corresponding hexagon tile on floor.
Diseño de cuarto de baño principal, único y de pie rústico de tamaño medio con armarios estilo shaker, puertas de armario de madera oscura, bañera exenta, ducha esquinera, sanitario de dos piezas, baldosas y/o azulejos marrones, losas de piedra, paredes marrones, suelo de baldosas de cerámica, lavabo bajoencimera, encimera de granito, suelo marrón, ducha con puerta con bisagras, encimeras multicolor, cuarto de baño y ladrillo
Diseño de cuarto de baño principal, único y de pie rústico de tamaño medio con armarios estilo shaker, puertas de armario de madera oscura, bañera exenta, ducha esquinera, sanitario de dos piezas, baldosas y/o azulejos marrones, losas de piedra, paredes marrones, suelo de baldosas de cerámica, lavabo bajoencimera, encimera de granito, suelo marrón, ducha con puerta con bisagras, encimeras multicolor, cuarto de baño y ladrillo
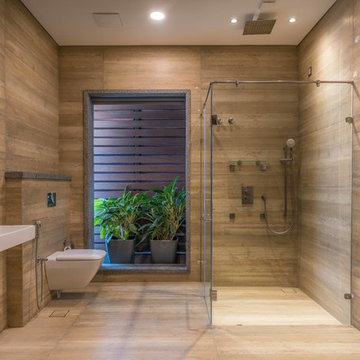
Ricken Desai Photography
Ejemplo de cuarto de baño actual con ducha a ras de suelo, sanitario de pared, baldosas y/o azulejos marrones, paredes marrones, suelo de madera en tonos medios, aseo y ducha, lavabo suspendido, suelo marrón, ducha con puerta con bisagras y encimeras blancas
Ejemplo de cuarto de baño actual con ducha a ras de suelo, sanitario de pared, baldosas y/o azulejos marrones, paredes marrones, suelo de madera en tonos medios, aseo y ducha, lavabo suspendido, suelo marrón, ducha con puerta con bisagras y encimeras blancas
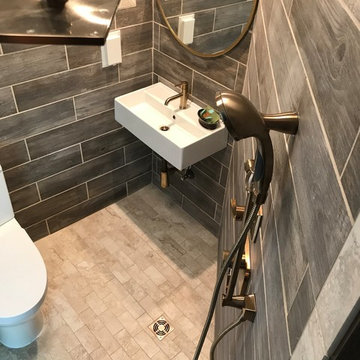
Lee Monarch
Imagen de cuarto de baño principal minimalista pequeño sin sin inodoro con sanitario de dos piezas, baldosas y/o azulejos marrones, baldosas y/o azulejos de cerámica, paredes marrones, suelo de baldosas de cerámica, lavabo suspendido, suelo beige y ducha con puerta con bisagras
Imagen de cuarto de baño principal minimalista pequeño sin sin inodoro con sanitario de dos piezas, baldosas y/o azulejos marrones, baldosas y/o azulejos de cerámica, paredes marrones, suelo de baldosas de cerámica, lavabo suspendido, suelo beige y ducha con puerta con bisagras
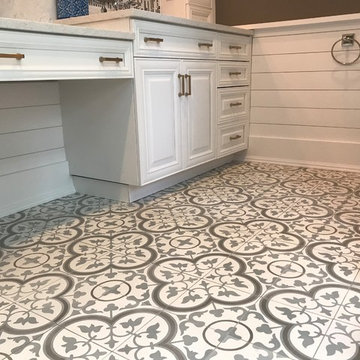
This Moroccan style flooring gives this clean updated bathroom a bohemian feel.
Ejemplo de cuarto de baño principal contemporáneo de tamaño medio con armarios con paneles con relieve, puertas de armario blancas, bañera exenta, ducha esquinera, baldosas y/o azulejos grises, baldosas y/o azulejos de porcelana, paredes marrones, suelo de baldosas de cerámica, lavabo bajoencimera, suelo multicolor, ducha con puerta con bisagras y encimeras beige
Ejemplo de cuarto de baño principal contemporáneo de tamaño medio con armarios con paneles con relieve, puertas de armario blancas, bañera exenta, ducha esquinera, baldosas y/o azulejos grises, baldosas y/o azulejos de porcelana, paredes marrones, suelo de baldosas de cerámica, lavabo bajoencimera, suelo multicolor, ducha con puerta con bisagras y encimeras beige
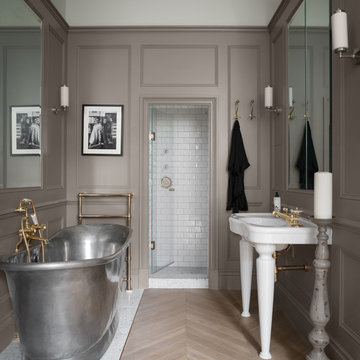
© ZAC and ZAC
Modelo de cuarto de baño principal clásico renovado con bañera exenta, ducha empotrada, baldosas y/o azulejos blancos, baldosas y/o azulejos de cemento, paredes marrones, suelo de madera clara, lavabo tipo consola, suelo beige, ducha con puerta con bisagras y espejo con luz
Modelo de cuarto de baño principal clásico renovado con bañera exenta, ducha empotrada, baldosas y/o azulejos blancos, baldosas y/o azulejos de cemento, paredes marrones, suelo de madera clara, lavabo tipo consola, suelo beige, ducha con puerta con bisagras y espejo con luz

The master bathroom is one of our favorite features of this home. The spacious room gives husband and wife their own sink and storage areas. Toward the back of the room there is a copper Japanese soaking tub that fills from the ceiling. Frosted windows allow for plenty of light to come into the room while also maintaining privacy.
Photography by Todd Crawford.
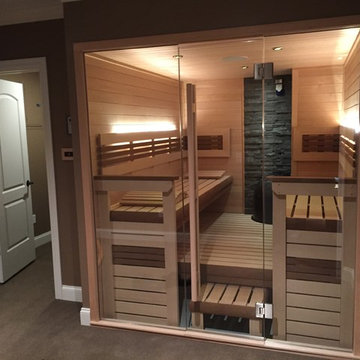
Imagen de sauna nórdica grande sin sin inodoro con suelo de madera clara, suelo beige, paredes marrones y ducha con puerta con bisagras

Diseño de cuarto de baño principal moderno grande con ducha a ras de suelo, baldosas y/o azulejos azules, baldosas y/o azulejos en mosaico, paredes marrones, suelo de cemento, suelo gris, ducha con puerta con bisagras y banco de ducha
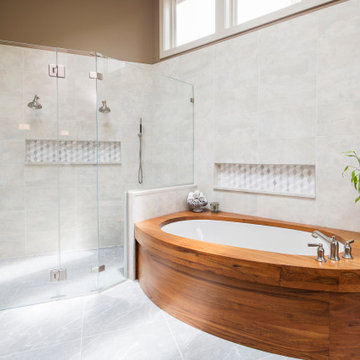
Modern master bathroom with teak bathtub, curbless shower with glass door and wall, ceramic tile flooring and walls, and brown wall color.
Imagen de cuarto de baño principal moderno con bañera encastrada, ducha a ras de suelo, baldosas y/o azulejos blancos, baldosas y/o azulejos de cerámica, paredes marrones, suelo de baldosas de cerámica, suelo gris, ducha con puerta con bisagras y piedra
Imagen de cuarto de baño principal moderno con bañera encastrada, ducha a ras de suelo, baldosas y/o azulejos blancos, baldosas y/o azulejos de cerámica, paredes marrones, suelo de baldosas de cerámica, suelo gris, ducha con puerta con bisagras y piedra

Imagen de cuarto de baño principal, doble, a medida y abovedado clásico grande con armarios con rebordes decorativos, puertas de armario beige, bañera con patas, ducha esquinera, sanitario de una pieza, baldosas y/o azulejos beige, baldosas y/o azulejos de porcelana, paredes marrones, suelo de baldosas de porcelana, lavabo bajoencimera, encimera de granito, suelo beige, ducha con puerta con bisagras, encimeras beige y banco de ducha

SeaThru is a new, waterfront, modern home. SeaThru was inspired by the mid-century modern homes from our area, known as the Sarasota School of Architecture.
This homes designed to offer more than the standard, ubiquitous rear-yard waterfront outdoor space. A central courtyard offer the residents a respite from the heat that accompanies west sun, and creates a gorgeous intermediate view fro guest staying in the semi-attached guest suite, who can actually SEE THROUGH the main living space and enjoy the bay views.
Noble materials such as stone cladding, oak floors, composite wood louver screens and generous amounts of glass lend to a relaxed, warm-contemporary feeling not typically common to these types of homes.
Photos by Ryan Gamma Photography
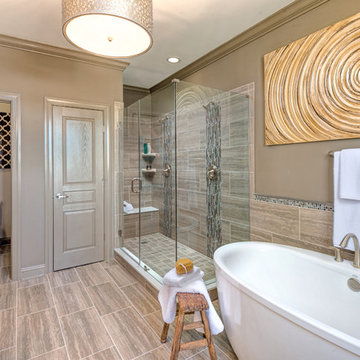
Diseño de cuarto de baño principal tradicional renovado con puertas de armario blancas, bañera exenta, ducha esquinera, baldosas y/o azulejos marrones, paredes marrones, ducha con puerta con bisagras y cuarto de baño
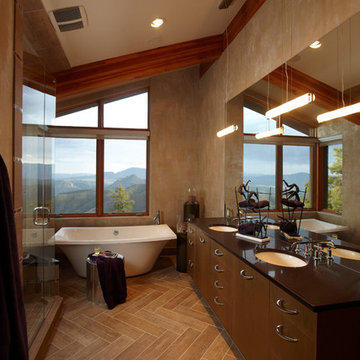
black counter, brown, double sink, flush cabinets, freestanding tub, glass shower enclosure, herringbone floors, pendant lights, tile floor, vaulted ceiling, wood beam,
© PURE Design Environments Inc.

This bathroom was designed for specifically for my clients’ overnight guests.
My clients felt their previous bathroom was too light and sparse looking and asked for a more intimate and moodier look.
The mirror, tapware and bathroom fixtures have all been chosen for their soft gradual curves which create a flow on effect to each other, even the tiles were chosen for their flowy patterns. The smoked bronze lighting, door hardware, including doorstops were specified to work with the gun metal tapware.
A 2-metre row of deep storage drawers’ float above the floor, these are stained in a custom inky blue colour – the interiors are done in Indian Ink Melamine. The existing entrance door has also been stained in the same dark blue timber stain to give a continuous and purposeful look to the room.
A moody and textural material pallet was specified, this made up of dark burnished metal look porcelain tiles, a lighter grey rock salt porcelain tile which were specified to flow from the hallway into the bathroom and up the back wall.
A wall has been designed to divide the toilet and the vanity and create a more private area for the toilet so its dominance in the room is minimised - the focal areas are the large shower at the end of the room bath and vanity.
The freestanding bath has its own tumbled natural limestone stone wall with a long-recessed shelving niche behind the bath - smooth tiles for the internal surrounds which are mitred to the rough outer tiles all carefully planned to ensure the best and most practical solution was achieved. The vanity top is also a feature element, made in Bengal black stone with specially designed grooves creating a rock edge.
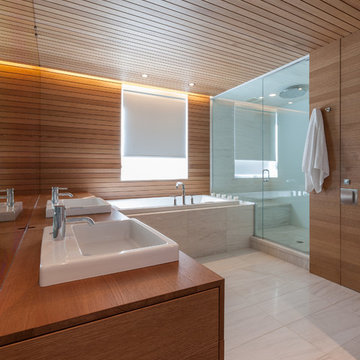
Photo by Paul Crosby
Ejemplo de cuarto de baño principal contemporáneo grande sin sin inodoro con puertas de armario de madera oscura, bañera encastrada, paredes marrones, lavabo encastrado, encimera de madera, suelo blanco, ducha con puerta con bisagras y encimeras marrones
Ejemplo de cuarto de baño principal contemporáneo grande sin sin inodoro con puertas de armario de madera oscura, bañera encastrada, paredes marrones, lavabo encastrado, encimera de madera, suelo blanco, ducha con puerta con bisagras y encimeras marrones

This master bathroom was large and awkward, with faux Grecian columns flanking a huge corner tub. He prefers showers; she always bathes. This traditional bath had an outdated appearance and had not worn well over time. The owners sought a more personalized and inviting space with increased functionality.
The new design provides a larger shower, free-standing tub, increased storage, a window for the water-closet and a large combined walk-in closet. This contemporary spa-bath offers a dedicated space for each spouse and tremendous storage.
The white dimensional tile catches your eye – is it wallpaper or tile? You have to see it to believe!
Clarity Northwest Photography, Matthew Gallant
3.046 ideas para cuartos de baño con paredes marrones y ducha con puerta con bisagras
1