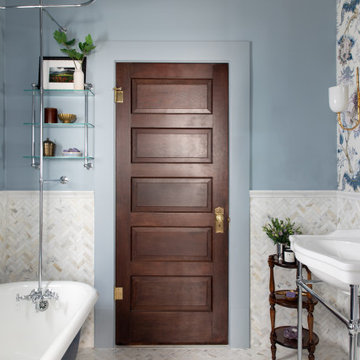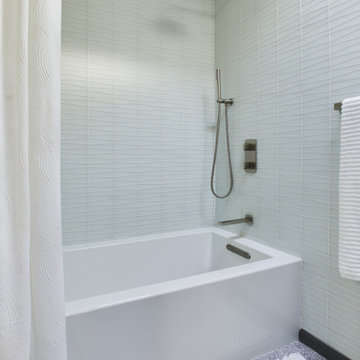29.760 ideas para cuartos de baño con ducha con cortina
Filtrar por
Presupuesto
Ordenar por:Popular hoy
41 - 60 de 29.760 fotos
Artículo 1 de 2

Small bath remodel inspired by Japanese Bath houses. Wood for walls was salvaged from a dock found in the Willamette River in Portland, Or.
Jeff Stern/In Situ Architecture

Kid's Bathroom: Shower Area
Modelo de cuarto de baño infantil moderno de tamaño medio con combinación de ducha y bañera, baldosas y/o azulejos blancos, baldosas y/o azulejos de cemento, paredes blancas, suelo con mosaicos de baldosas, bañera encastrada, armarios con paneles lisos, lavabo bajoencimera, encimera de acrílico, suelo blanco, ducha con cortina y encimeras blancas
Modelo de cuarto de baño infantil moderno de tamaño medio con combinación de ducha y bañera, baldosas y/o azulejos blancos, baldosas y/o azulejos de cemento, paredes blancas, suelo con mosaicos de baldosas, bañera encastrada, armarios con paneles lisos, lavabo bajoencimera, encimera de acrílico, suelo blanco, ducha con cortina y encimeras blancas

A classic black and white bath, in a 1910 home
photo by Michele Lee Willson
Imagen de cuarto de baño tradicional de tamaño medio con baldosas y/o azulejos en mosaico, lavabo con pedestal, bañera empotrada, combinación de ducha y bañera, sanitario de dos piezas, suelo de baldosas de cerámica, paredes grises y ducha con cortina
Imagen de cuarto de baño tradicional de tamaño medio con baldosas y/o azulejos en mosaico, lavabo con pedestal, bañera empotrada, combinación de ducha y bañera, sanitario de dos piezas, suelo de baldosas de cerámica, paredes grises y ducha con cortina

A blue pinstripe of tile carries the line of the tile wainscot through the shower while the original tub pairs with new, yet classic plumbing fixtures.

main bathroom
Diseño de cuarto de baño infantil, único y a medida clásico renovado pequeño con armarios estilo shaker, puertas de armario grises, bañera empotrada, combinación de ducha y bañera, sanitario de dos piezas, paredes grises, suelo de baldosas de cerámica, lavabo bajoencimera, encimera de cuarzo compacto, suelo gris, ducha con cortina y encimeras blancas
Diseño de cuarto de baño infantil, único y a medida clásico renovado pequeño con armarios estilo shaker, puertas de armario grises, bañera empotrada, combinación de ducha y bañera, sanitario de dos piezas, paredes grises, suelo de baldosas de cerámica, lavabo bajoencimera, encimera de cuarzo compacto, suelo gris, ducha con cortina y encimeras blancas

A guest bath transformation in Bothell featuring a unique modern coastal aesthetic complete with a floral patterned tile flooring and a bold Moroccan-inspired green shower surround.

This Paradise Model ATU is extra tall and grand! As you would in you have a couch for lounging, a 6 drawer dresser for clothing, and a seating area and closet that mirrors the kitchen. Quartz countertops waterfall over the side of the cabinets encasing them in stone. The custom kitchen cabinetry is sealed in a clear coat keeping the wood tone light. Black hardware accents with contrast to the light wood. A main-floor bedroom- no crawling in and out of bed. The wallpaper was an owner request; what do you think of their choice?
The bathroom has natural edge Hawaiian mango wood slabs spanning the length of the bump-out: the vanity countertop and the shelf beneath. The entire bump-out-side wall is tiled floor to ceiling with a diamond print pattern. The shower follows the high contrast trend with one white wall and one black wall in matching square pearl finish. The warmth of the terra cotta floor adds earthy warmth that gives life to the wood. 3 wall lights hang down illuminating the vanity, though durning the day, you likely wont need it with the natural light shining in from two perfect angled long windows.
This Paradise model was way customized. The biggest alterations were to remove the loft altogether and have one consistent roofline throughout. We were able to make the kitchen windows a bit taller because there was no loft we had to stay below over the kitchen. This ATU was perfect for an extra tall person. After editing out a loft, we had these big interior walls to work with and although we always have the high-up octagon windows on the interior walls to keep thing light and the flow coming through, we took it a step (or should I say foot) further and made the french pocket doors extra tall. This also made the shower wall tile and shower head extra tall. We added another ceiling fan above the kitchen and when all of those awning windows are opened up, all the hot air goes right up and out.

This bathroom was inspired by nature and designed to feel larger than its 5'ish x 8'ish footprint. We accomplished this by accenting the back wall and tiling the shower surround to the ceiling to draw the eye back and up. Sticking with a neutral, bright color scheme and using a tall vanity mirror helps bounce the light to create the illusion of space.

NURSERY BATHROOM WAS REMODELED WITH A GORGEOUS VANITY + WALLPAPER + NEW TUB AND TILE SURROUND.
Modelo de cuarto de baño infantil, único y de pie costero pequeño con puertas de armario beige, bañera encastrada, combinación de ducha y bañera, lavabo encastrado, encimera de mármol, ducha con cortina y papel pintado
Modelo de cuarto de baño infantil, único y de pie costero pequeño con puertas de armario beige, bañera encastrada, combinación de ducha y bañera, lavabo encastrado, encimera de mármol, ducha con cortina y papel pintado

Beautiful contemporary black and white guest bathroom with a fabulous ceramic floor. The black accent features on the custom walnut floating vanity cabinet transform this bathroom from ordinary to extraordinary.

Imagen de cuarto de baño único y de pie moderno pequeño con armarios estilo shaker, puertas de armario blancas, bañera empotrada, ducha empotrada, sanitario de dos piezas, baldosas y/o azulejos blancos, baldosas y/o azulejos de porcelana, paredes verdes, suelo vinílico, lavabo integrado, encimera de cuarzo compacto, suelo beige, ducha con cortina, encimeras blancas y hornacina

We removed a hall closet to expand the bathroom area, enabling us to create two rectangular bathrooms instead of two intertwined bathrooms. In the primary bathroom, we added a full-sized shower with a bench, as well as plenty of cabinet storage.

Modelo de cuarto de baño único tradicional con combinación de ducha y bañera, baldosas y/o azulejos blancos, baldosas y/o azulejos en mosaico, paredes azules, aseo y ducha, lavabo tipo consola, suelo blanco, ducha con cortina, papel pintado y bañera con patas

Diseño de cuarto de baño principal, único y de pie moderno de tamaño medio con armarios estilo shaker, puertas de armario blancas, bañera empotrada, combinación de ducha y bañera, sanitario de dos piezas, baldosas y/o azulejos grises, baldosas y/o azulejos de porcelana, paredes grises, suelo con mosaicos de baldosas, lavabo integrado, encimera de acrílico, ducha con cortina y encimeras blancas

Guest bath with creative ceramic tile pattern of square and subway shapes and glass deco ln vertical stripes and the bench. Customized shower curtain for 9' ceiling

Modern Mid-Century style primary bathroom remodeling in Alexandria, VA with walnut flat door vanity, light gray painted wall, gold fixtures, black accessories, subway wall tiles and star patterned porcelain floor tiles.

The Tranquility Residence is a mid-century modern home perched amongst the trees in the hills of Suffern, New York. After the homeowners purchased the home in the Spring of 2021, they engaged TEROTTI to reimagine the primary and tertiary bathrooms. The peaceful and subtle material textures of the primary bathroom are rich with depth and balance, providing a calming and tranquil space for daily routines. The terra cotta floor tile in the tertiary bathroom is a nod to the history of the home while the shower walls provide a refined yet playful texture to the room.

Modelo de cuarto de baño principal, doble y a medida tradicional renovado con armarios estilo shaker, puertas de armario de madera oscura, combinación de ducha y bañera, sanitario de una pieza, lavabo encastrado, encimera de cuarcita, suelo gris, ducha con cortina, encimeras blancas y papel pintado

Diseño de cuarto de baño principal, único y a medida clásico renovado pequeño con armarios estilo shaker, puertas de armario blancas, bañera encastrada, combinación de ducha y bañera, sanitario de una pieza, baldosas y/o azulejos grises, baldosas y/o azulejos de cerámica, paredes grises, suelo de baldosas de porcelana, lavabo bajoencimera, encimera de cuarcita, suelo gris, ducha con cortina y encimeras blancas

This bath feels like a sanctuary. White glass tile and grey terrazzo equals heaven.
Ejemplo de cuarto de baño vintage pequeño con bañera empotrada, ducha empotrada, paredes blancas, suelo de terrazo, suelo gris y ducha con cortina
Ejemplo de cuarto de baño vintage pequeño con bañera empotrada, ducha empotrada, paredes blancas, suelo de terrazo, suelo gris y ducha con cortina
29.760 ideas para cuartos de baño con ducha con cortina
3