584 ideas para cuartos de baño con suelo de terrazo y ducha abierta
Filtrar por
Presupuesto
Ordenar por:Popular hoy
1 - 20 de 584 fotos

Brunswick Parlour transforms a Victorian cottage into a hard-working, personalised home for a family of four.
Our clients loved the character of their Brunswick terrace home, but not its inefficient floor plan and poor year-round thermal control. They didn't need more space, they just needed their space to work harder.
The front bedrooms remain largely untouched, retaining their Victorian features and only introducing new cabinetry. Meanwhile, the main bedroom’s previously pokey en suite and wardrobe have been expanded, adorned with custom cabinetry and illuminated via a generous skylight.
At the rear of the house, we reimagined the floor plan to establish shared spaces suited to the family’s lifestyle. Flanked by the dining and living rooms, the kitchen has been reoriented into a more efficient layout and features custom cabinetry that uses every available inch. In the dining room, the Swiss Army Knife of utility cabinets unfolds to reveal a laundry, more custom cabinetry, and a craft station with a retractable desk. Beautiful materiality throughout infuses the home with warmth and personality, featuring Blackbutt timber flooring and cabinetry, and selective pops of green and pink tones.
The house now works hard in a thermal sense too. Insulation and glazing were updated to best practice standard, and we’ve introduced several temperature control tools. Hydronic heating installed throughout the house is complemented by an evaporative cooling system and operable skylight.
The result is a lush, tactile home that increases the effectiveness of every existing inch to enhance daily life for our clients, proving that good design doesn’t need to add space to add value.
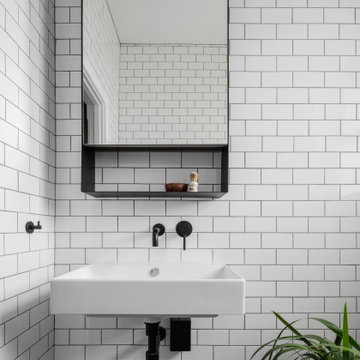
Modelo de cuarto de baño único pequeño con ducha abierta, sanitario de pared, baldosas y/o azulejos blancos, baldosas y/o azulejos de cerámica, paredes blancas, suelo de terrazo, aseo y ducha, lavabo suspendido, suelo gris y ducha abierta

Diseño de cuarto de baño principal, doble y flotante vintage de tamaño medio con puertas de armario de madera oscura, sanitario de una pieza, baldosas y/o azulejos de porcelana, suelo de terrazo, encimera de cuarzo compacto, ducha abierta, encimeras blancas, banco de ducha, armarios con paneles lisos, ducha a ras de suelo, baldosas y/o azulejos marrones, lavabo sobreencimera y suelo marrón

Modelo de cuarto de baño principal, doble y flotante vintage con puertas de armario de madera oscura, ducha abierta, sanitario de una pieza, baldosas y/o azulejos negros, baldosas y/o azulejos de cerámica, suelo de terrazo, lavabo encastrado, encimera de cuarzo compacto, suelo negro, ducha abierta, encimeras blancas y vigas vistas

A fun and colourful kids bathroom in a newly built loft extension. A black and white terrazzo floor contrast with vertical pink metro tiles. Black taps and crittall shower screen for the walk in shower. An old reclaimed school trough sink adds character together with a big storage cupboard with Georgian wire glass with fresh display of plants.

Red Hill bathroom design by Interior Designer Meredith Lee.
Photo by Elizabeth Schiavello.
Modelo de cuarto de baño principal contemporáneo pequeño con puertas de armario marrones, ducha abierta, sanitario de dos piezas, baldosas y/o azulejos marrones, baldosas y/o azulejos de porcelana, paredes beige, suelo de terrazo, lavabo sobreencimera, encimera de cuarzo compacto, suelo verde, ducha abierta y encimeras grises
Modelo de cuarto de baño principal contemporáneo pequeño con puertas de armario marrones, ducha abierta, sanitario de dos piezas, baldosas y/o azulejos marrones, baldosas y/o azulejos de porcelana, paredes beige, suelo de terrazo, lavabo sobreencimera, encimera de cuarzo compacto, suelo verde, ducha abierta y encimeras grises

The clients wants a tile that looked like ink, which resulted in them choosing stunning navy blue tiles which had a very long lead time so the project was scheduled around the arrival of the tiles. Our designer also designed the tiles to be laid in a diamond pattern and to run seamlessly into the 6×6 tiles above which is an amazing feature to the space. The other main feature of the design was the arch mirrors which extended above the picture rail, accentuate the high of the ceiling and reflecting the pendant in the centre of the room. The bathroom also features a beautiful custom-made navy blue vanity to match the tiles with an abundance of storage for the client’s children, a curvaceous freestanding bath, which the navy tiles are the perfect backdrop to as well as a luxurious open shower.

This single family home had been recently flipped with builder-grade materials. We touched each and every room of the house to give it a custom designer touch, thoughtfully marrying our soft minimalist design aesthetic with the graphic designer homeowner’s own design sensibilities. One of the most notable transformations in the home was opening up the galley kitchen to create an open concept great room with large skylight to give the illusion of a larger communal space.

Lisa Rossman, co-owner of Huntington Beach design firm LL Design Co, reached out to us right after our launch in March 2020. She needed tile options for her client—a local homeowner embarking on an ambitious, complete master suite remodel.
We were delighted to connect with Rossman and rushed to send over a few of our favorite samples, so her client had some chic and sustainable tiles to choose from.
Her client went back and forth on which tile sample to select, but eventually landed on the stylish STELLA 5-Flower tile in the colorway Fog on our recycled 12x12 Polar Ice Terrazzo. One of the added benefits of this tile—and all LIVDEN tiles for that matter—is its tile body type. LL Design Co’s client selected the STELLA tile on our 12x12 Polar Ice Terrazzo, which is made from recycled materials and produced by manufacturers committed to preserving our planet’s resources.
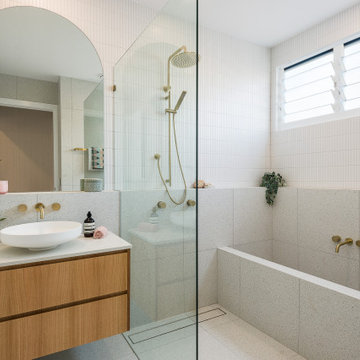
Imagen de cuarto de baño doble y flotante contemporáneo de tamaño medio con baldosas y/o azulejos blancos, suelo de terrazo y ducha abierta
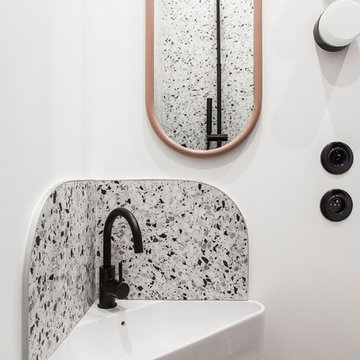
Mini salle d'eau et formes arrondies
Diseño de cuarto de baño moderno pequeño con ducha empotrada, sanitario de pared, baldosas y/o azulejos multicolor, baldosas y/o azulejos de cerámica, paredes azules, suelo de terrazo, lavabo suspendido, suelo multicolor, ducha abierta y encimeras blancas
Diseño de cuarto de baño moderno pequeño con ducha empotrada, sanitario de pared, baldosas y/o azulejos multicolor, baldosas y/o azulejos de cerámica, paredes azules, suelo de terrazo, lavabo suspendido, suelo multicolor, ducha abierta y encimeras blancas

Renovación sala de baño principal para vivienda de lujo en Madrid.
Imagen de cuarto de baño principal, de pie y gris y blanco contemporáneo de tamaño medio con armarios abiertos, puertas de armario blancas, bañera exenta, ducha a ras de suelo, sanitario de una pieza, baldosas y/o azulejos grises, gres porcelanico, paredes grises, suelo de terrazo, lavabo con pedestal, suelo gris, ducha abierta, hornacina, madera y piedra
Imagen de cuarto de baño principal, de pie y gris y blanco contemporáneo de tamaño medio con armarios abiertos, puertas de armario blancas, bañera exenta, ducha a ras de suelo, sanitario de una pieza, baldosas y/o azulejos grises, gres porcelanico, paredes grises, suelo de terrazo, lavabo con pedestal, suelo gris, ducha abierta, hornacina, madera y piedra

Ejemplo de cuarto de baño principal, único y flotante escandinavo de tamaño medio con puertas de armario de madera oscura, bañera exenta, ducha abierta, sanitario de dos piezas, baldosas y/o azulejos rosa, baldosas y/o azulejos de cerámica, paredes rosas, suelo de terrazo, lavabo suspendido, encimera de madera, suelo multicolor, ducha abierta y encimeras marrones
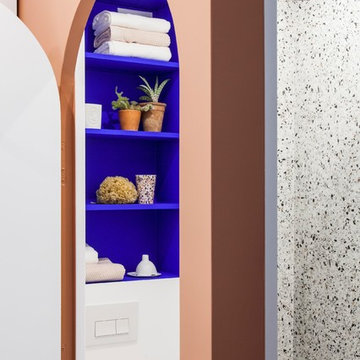
Mini salle d'eau et formes arrondies
Foto de cuarto de baño moderno pequeño con ducha empotrada, sanitario de pared, baldosas y/o azulejos multicolor, baldosas y/o azulejos de cerámica, paredes azules, suelo de terrazo, lavabo suspendido, suelo multicolor, ducha abierta y encimeras blancas
Foto de cuarto de baño moderno pequeño con ducha empotrada, sanitario de pared, baldosas y/o azulejos multicolor, baldosas y/o azulejos de cerámica, paredes azules, suelo de terrazo, lavabo suspendido, suelo multicolor, ducha abierta y encimeras blancas
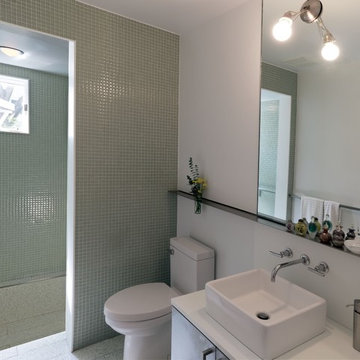
Photography: Michael S. Koryta
Custom Metalwork: Ludwig Design & Production
Imagen de cuarto de baño principal moderno pequeño con lavabo sobreencimera, armarios con paneles lisos, encimera de acrílico, ducha empotrada, sanitario de una pieza, baldosas y/o azulejos de vidrio, paredes blancas, puertas de armario grises, baldosas y/o azulejos verdes, suelo de terrazo, suelo gris y ducha abierta
Imagen de cuarto de baño principal moderno pequeño con lavabo sobreencimera, armarios con paneles lisos, encimera de acrílico, ducha empotrada, sanitario de una pieza, baldosas y/o azulejos de vidrio, paredes blancas, puertas de armario grises, baldosas y/o azulejos verdes, suelo de terrazo, suelo gris y ducha abierta
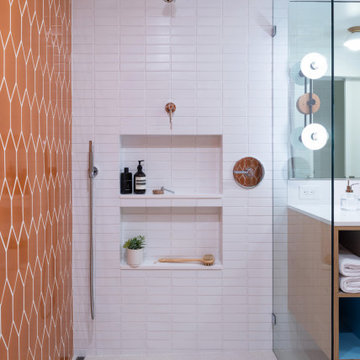
Bathroom Remodel
Diseño de cuarto de baño doble y flotante retro de tamaño medio con armarios con paneles empotrados, puertas de armario de madera clara, bañera encastrada, ducha a ras de suelo, baldosas y/o azulejos naranja, baldosas y/o azulejos de cerámica, paredes blancas, suelo de terrazo, lavabo bajoencimera, encimera de cuarzo compacto, suelo blanco, ducha abierta, encimeras blancas y hornacina
Diseño de cuarto de baño doble y flotante retro de tamaño medio con armarios con paneles empotrados, puertas de armario de madera clara, bañera encastrada, ducha a ras de suelo, baldosas y/o azulejos naranja, baldosas y/o azulejos de cerámica, paredes blancas, suelo de terrazo, lavabo bajoencimera, encimera de cuarzo compacto, suelo blanco, ducha abierta, encimeras blancas y hornacina
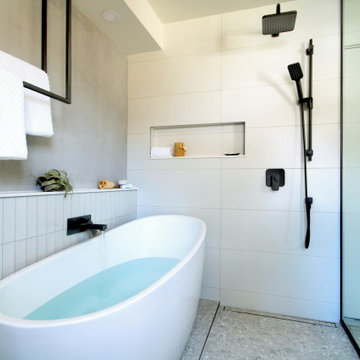
Designer Lyne Brunet
Modelo de cuarto de baño principal, único y de pie grande con armarios estilo shaker, puertas de armario de madera clara, bañera exenta, combinación de ducha y bañera, baldosas y/o azulejos grises, baldosas y/o azulejos de cerámica, paredes blancas, suelo de terrazo, lavabo bajoencimera, encimera de cuarzo compacto, suelo gris, ducha abierta, encimeras blancas y hornacina
Modelo de cuarto de baño principal, único y de pie grande con armarios estilo shaker, puertas de armario de madera clara, bañera exenta, combinación de ducha y bañera, baldosas y/o azulejos grises, baldosas y/o azulejos de cerámica, paredes blancas, suelo de terrazo, lavabo bajoencimera, encimera de cuarzo compacto, suelo gris, ducha abierta, encimeras blancas y hornacina
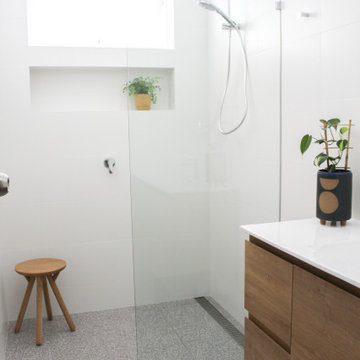
Walk In Shower, OTB Bathrooms, On the Ball Bathrooms, Terrazzo Bathroom Floor, Matte White Walls and Terrazzo Floor, LED Mirror, Terrazzo Bathroom Tiles

This Willow Glen Eichler had undergone an 80s renovation that sadly didn't take the midcentury modern architecture into consideration. We converted both bathrooms back to a midcentury modern style with an infusion of Japandi elements. We borrowed space from the master bedroom to make the master ensuite a luxurious curbless wet room with soaking tub and Japanese tiles.
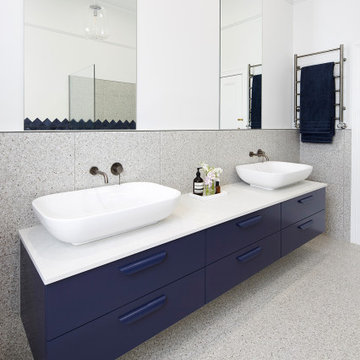
The clients wants a tile that looked like ink, which resulted in them choosing stunning navy blue tiles which had a very long lead time so the project was scheduled around the arrival of the tiles. Our designer also designed the tiles to be laid in a diamond pattern and to run seamlessly into the 6×6 tiles above which is an amazing feature to the space. The other main feature of the design was the arch mirrors which extended above the picture rail, accentuate the high of the ceiling and reflecting the pendant in the centre of the room. The bathroom also features a beautiful custom-made navy blue vanity to match the tiles with an abundance of storage for the client’s children, a curvaceous freestanding bath, which the navy tiles are the perfect backdrop to as well as a luxurious open shower.
584 ideas para cuartos de baño con suelo de terrazo y ducha abierta
1