645 ideas para cuartos de baño con puertas de armario con efecto envejecido y ducha abierta
Filtrar por
Presupuesto
Ordenar por:Popular hoy
1 - 20 de 645 fotos

Modelo de cuarto de baño principal rural grande con armarios abiertos, puertas de armario con efecto envejecido, bañera exenta, ducha abierta, baldosas y/o azulejos marrones, paredes blancas, lavabo encastrado, ducha abierta, baldosas y/o azulejos de piedra, suelo de baldosas de porcelana, encimera de granito, suelo marrón y piedra

When you have a bathroom with plenty of sunlight, it's only fitting to utilize it for the most beauty possible! This bathroom upgrade features a stand-alone soaker tub, a custom ceramic tile shower with dual shower heads, and a double sink vanity.

Complete bathroom remodel - The bathroom was completely gutted to studs. A curb-less stall shower was added with a glass panel instead of a shower door. This creates a barrier free space maintaining the light and airy feel of the complete interior remodel. The fireclay tile is recessed into the wall allowing for a clean finish without the need for bull nose tile. The light finishes are grounded with a wood vanity and then all tied together with oil rubbed bronze faucets.

From the master you enter this awesome bath. A large lipless shower with multiple shower heads include the rain shower you can see. Her vanity with makeup space is on the left and his is to the right. The large closet is just out of frame to the right. The tub had auto shades to provide privacy when needed and the toilet room is just to the right of the tub.

Renovation of a master bath suite, dressing room and laundry room in a log cabin farm house. Project involved expanding the space to almost three times the original square footage, which resulted in the attractive exterior rock wall becoming a feature interior wall in the bathroom, accenting the stunning copper soaking bathtub.
A two tone brick floor in a herringbone pattern compliments the variations of color on the interior rock and log walls. A large picture window near the copper bathtub allows for an unrestricted view to the farmland. The walk in shower walls are porcelain tiles and the floor and seat in the shower are finished with tumbled glass mosaic penny tile. His and hers vanities feature soapstone counters and open shelving for storage.
Concrete framed mirrors are set above each vanity and the hand blown glass and concrete pendants compliment one another.
Interior Design & Photo ©Suzanne MacCrone Rogers
Architectural Design - Robert C. Beeland, AIA, NCARB
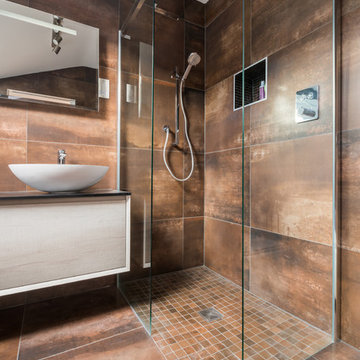
Ejemplo de cuarto de baño principal actual con armarios con paneles lisos, puertas de armario con efecto envejecido, ducha esquinera, lavabo sobreencimera, ducha abierta, baldosas y/o azulejos marrones, paredes marrones y suelo marrón

An Architect's bathroom added to the top floor of a beautiful home. Clean lines and cool colors are employed to create a perfect balance of soft and hard. Tile work and cabinetry provide great contrast and ground the space.
Photographer: Dean Birinyi

Red Ranch Studio photography
Imagen de cuarto de baño principal contemporáneo grande sin sin inodoro con bañera empotrada, sanitario de dos piezas, paredes grises, suelo de baldosas de cerámica, baldosas y/o azulejos blancos, lavabo sobreencimera, ducha abierta, puertas de armario con efecto envejecido, baldosas y/o azulejos de cemento, encimera de acrílico, suelo gris y armarios con paneles lisos
Imagen de cuarto de baño principal contemporáneo grande sin sin inodoro con bañera empotrada, sanitario de dos piezas, paredes grises, suelo de baldosas de cerámica, baldosas y/o azulejos blancos, lavabo sobreencimera, ducha abierta, puertas de armario con efecto envejecido, baldosas y/o azulejos de cemento, encimera de acrílico, suelo gris y armarios con paneles lisos

Inspired by the majesty of the Northern Lights and this family's everlasting love for Disney, this home plays host to enlighteningly open vistas and playful activity. Like its namesake, the beloved Sleeping Beauty, this home embodies family, fantasy and adventure in their truest form. Visions are seldom what they seem, but this home did begin 'Once Upon a Dream'. Welcome, to The Aurora.
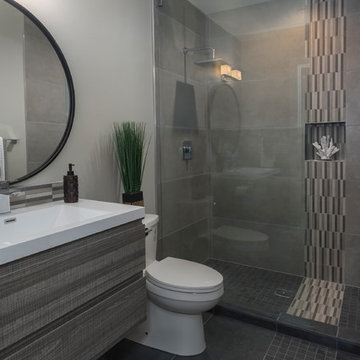
Dan Farmer
Ejemplo de cuarto de baño infantil minimalista de tamaño medio con armarios con paneles lisos, puertas de armario con efecto envejecido, ducha abierta, sanitario de dos piezas, baldosas y/o azulejos grises, baldosas y/o azulejos de porcelana, paredes grises, suelo de baldosas de porcelana, lavabo suspendido, encimera de cuarzo compacto, suelo gris y ducha abierta
Ejemplo de cuarto de baño infantil minimalista de tamaño medio con armarios con paneles lisos, puertas de armario con efecto envejecido, ducha abierta, sanitario de dos piezas, baldosas y/o azulejos grises, baldosas y/o azulejos de porcelana, paredes grises, suelo de baldosas de porcelana, lavabo suspendido, encimera de cuarzo compacto, suelo gris y ducha abierta

Tiny bathroom, curbless walk in shower, shower has steam generator
Imagen de cuarto de baño único y a medida nórdico pequeño sin sin inodoro con puertas de armario con efecto envejecido, sanitario de dos piezas, baldosas y/o azulejos grises, baldosas y/o azulejos de cerámica, paredes beige, suelo de baldosas de cerámica, aseo y ducha, lavabo sobreencimera, encimera de madera, suelo gris, ducha abierta y banco de ducha
Imagen de cuarto de baño único y a medida nórdico pequeño sin sin inodoro con puertas de armario con efecto envejecido, sanitario de dos piezas, baldosas y/o azulejos grises, baldosas y/o azulejos de cerámica, paredes beige, suelo de baldosas de cerámica, aseo y ducha, lavabo sobreencimera, encimera de madera, suelo gris, ducha abierta y banco de ducha
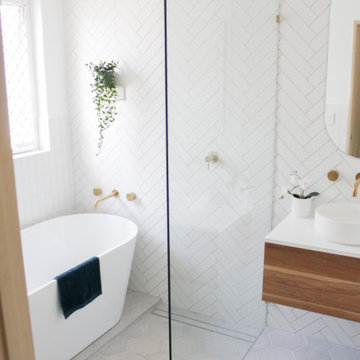
Wet Room, Wet Rooms Perth, Perth Wet Rooms, OTB Bathrooms, Wall Hung Vanity, Walk In Shower, Open Shower, Small Bathrooms Perth, Freestanding Bath, Bath In Shower Area, Brushed Brass Tapware, Herringbone Wall Tiles, Stack Bond Vertical Tiles, Contrast Grout, Brushed Brass Shower Screen

Bathroom with Floating Vanity
Modelo de cuarto de baño infantil actual de tamaño medio con armarios con paneles lisos, puertas de armario con efecto envejecido, bañera empotrada, combinación de ducha y bañera, sanitario de pared, baldosas y/o azulejos grises, baldosas y/o azulejos de porcelana, paredes grises, suelo de baldosas tipo guijarro, lavabo bajoencimera, encimera de cuarzo compacto, suelo blanco y ducha abierta
Modelo de cuarto de baño infantil actual de tamaño medio con armarios con paneles lisos, puertas de armario con efecto envejecido, bañera empotrada, combinación de ducha y bañera, sanitario de pared, baldosas y/o azulejos grises, baldosas y/o azulejos de porcelana, paredes grises, suelo de baldosas tipo guijarro, lavabo bajoencimera, encimera de cuarzo compacto, suelo blanco y ducha abierta

Foto de cuarto de baño único y de pie actual de tamaño medio con armarios con paneles lisos, puertas de armario con efecto envejecido, bañera empotrada, combinación de ducha y bañera, sanitario de dos piezas, baldosas y/o azulejos verdes, baldosas y/o azulejos de porcelana, paredes blancas, suelo de baldosas de porcelana, aseo y ducha, lavabo bajoencimera, encimera de mármol, suelo blanco, ducha abierta y encimeras blancas

Bel Air - Serene Elegance. This collection was designed with cool tones and spa-like qualities to create a space that is timeless and forever elegant.
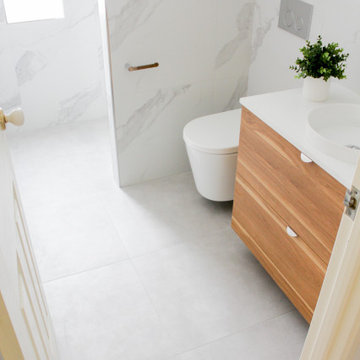
Small Bathroom Renovations Perth, Bricked Shower Wall, Shower Wall, Bathroom Shower Wall With Tiles Not Glass, No Glass Bathroom Renovation, Easy Cleaning Bathroom, On the Ball Bathrooms, OTB Bathrooms, Marble Bathroom, Wood Grain Vanity, Wall Hung Vanity, In Wall Toilet, Hanging Toilet

Many families ponder the idea of adding extra living space for a few years before they are actually ready to remodel. Then, all-of-the sudden, something will happen that makes them realize that they can’t wait any longer. In the case of this remodeling story, it was the snowstorm of 2016 that spurred the homeowners into action. As the family was stuck in the house with nowhere to go, they longed for more space. The parents longed for a getaway spot for themselves that could also double as a hangout area for the kids and their friends. As they considered their options, there was one clear choice…to renovate the detached garage.
The detached garage previously functioned as a workshop and storage room and offered plenty of square footage to create a family room, kitchenette, and full bath. It’s location right beside the outdoor kitchen made it an ideal spot for entertaining and provided an easily accessible bathroom during the summertime. Even the canine family members get to enjoy it as they have their own personal entrance, through a bathroom doggie door.
Our design team listened carefully to our client’s wishes to create a space that had a modern rustic feel and found selections that fit their aesthetic perfectly. To set the tone, Blackstone Oak luxury vinyl plank flooring was installed throughout. The kitchenette area features Maple Shaker style cabinets in a pecan shell stain, Uba Tuba granite countertops, and an eye-catching amber glass and antique bronze pulley sconce. Rather than use just an ordinary door for the bathroom entry, a gorgeous Knotty Alder barn door creates a stunning focal point of the room.
The fantastic selections continue in the full bath. A reclaimed wood double vanity with a gray washed pine finish anchors the room. White, semi-recessed sinks with chrome faucets add some contemporary accents, while the glass and oil-rubbed bronze mini pendant lights are a balance between both rustic and modern. The design called for taking the shower tile to the ceiling and it really paid off. A sliced pebble tile floor in the shower is curbed with Uba Tuba granite, creating a clean line and another accent detail.
The new multi-functional space looks like a natural extension of their home, with its matching exterior lights, new windows, doors, and sliders. And with winter approaching and snow on the way, this family is ready to hunker down and ride out the storm in comfort and warmth. When summer arrives, they have a designated bathroom for outdoor entertaining and a wonderful area for guests to hang out.
It was a pleasure to create this beautiful remodel for our clients and we hope that they continue to enjoy it for many years to come.
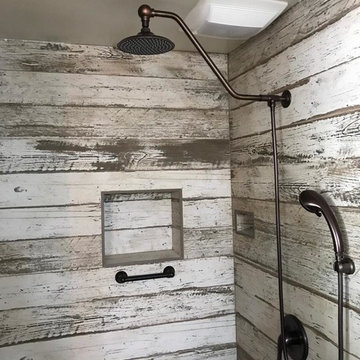
In the Rustic wood shower you can see we added flush mount lighting, Custom shower niches and Dark Bronze shower head with matching sprayer.
Foto de cuarto de baño principal rústico de tamaño medio con armarios con puertas mallorquinas, puertas de armario con efecto envejecido, ducha abierta, sanitario de una pieza, paredes blancas, lavabo integrado, encimera de madera, suelo blanco, ducha abierta, encimeras amarillas, baldosas y/o azulejos multicolor y suelo de cemento
Foto de cuarto de baño principal rústico de tamaño medio con armarios con puertas mallorquinas, puertas de armario con efecto envejecido, ducha abierta, sanitario de una pieza, paredes blancas, lavabo integrado, encimera de madera, suelo blanco, ducha abierta, encimeras amarillas, baldosas y/o azulejos multicolor y suelo de cemento
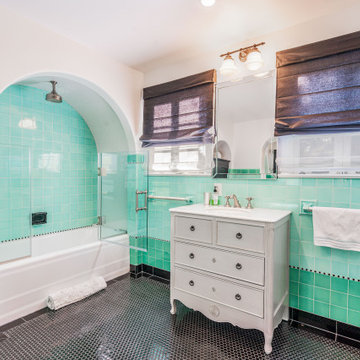
Ejemplo de cuarto de baño mediterráneo grande con puertas de armario con efecto envejecido, ducha doble, sanitario de una pieza, baldosas y/o azulejos de cemento, paredes blancas, lavabo bajoencimera, ducha abierta, aseo y ducha y armarios con paneles lisos

https://www.christiantorres.com/
Www.cabinetplant.com
Imagen de cuarto de baño principal clásico de tamaño medio con armarios estilo shaker, puertas de armario con efecto envejecido, bañera encastrada sin remate, combinación de ducha y bañera, sanitario de una pieza, baldosas y/o azulejos blancos, baldosas y/o azulejos de mármol, paredes grises, suelo de mármol, lavabo sobreencimera, encimera de mármol, suelo blanco, ducha abierta y encimeras blancas
Imagen de cuarto de baño principal clásico de tamaño medio con armarios estilo shaker, puertas de armario con efecto envejecido, bañera encastrada sin remate, combinación de ducha y bañera, sanitario de una pieza, baldosas y/o azulejos blancos, baldosas y/o azulejos de mármol, paredes grises, suelo de mármol, lavabo sobreencimera, encimera de mármol, suelo blanco, ducha abierta y encimeras blancas
645 ideas para cuartos de baño con puertas de armario con efecto envejecido y ducha abierta
1