1.807 ideas para cuartos de baño con baldosas y/o azulejos blancas y negros y ducha abierta
Filtrar por
Presupuesto
Ordenar por:Popular hoy
1 - 20 de 1807 fotos
Artículo 1 de 3

Astrid Templier
Modelo de cuarto de baño principal contemporáneo de tamaño medio sin sin inodoro con sanitario de pared, paredes blancas, suelo negro, ducha abierta, baldosas y/o azulejos blancas y negros, puertas de armario de madera oscura, bañera exenta, baldosas y/o azulejos de porcelana, suelo de baldosas de porcelana, lavabo sobreencimera y encimera de madera
Modelo de cuarto de baño principal contemporáneo de tamaño medio sin sin inodoro con sanitario de pared, paredes blancas, suelo negro, ducha abierta, baldosas y/o azulejos blancas y negros, puertas de armario de madera oscura, bañera exenta, baldosas y/o azulejos de porcelana, suelo de baldosas de porcelana, lavabo sobreencimera y encimera de madera

This incredible design + build remodel completely transformed this from a builders basic master bath to a destination spa! Floating vanity with dressing area, large format tiles behind the luxurious bath, walk in curbless shower with linear drain. This bathroom is truly fit for relaxing in luxurious comfort.

The family bathroom, with bath and seperate shower area. A striped green encaustic tiled floor, with marble look wall tiles and industrial black accents.

Diseño de cuarto de baño principal, único, flotante y gris y blanco tradicional renovado de tamaño medio con armarios con paneles lisos, puertas de armario negras, ducha abierta, sanitario de pared, baldosas y/o azulejos blancas y negros, baldosas y/o azulejos de mármol, paredes blancas, lavabo suspendido, encimera de mármol, suelo blanco, ducha abierta, encimeras negras y ventanas
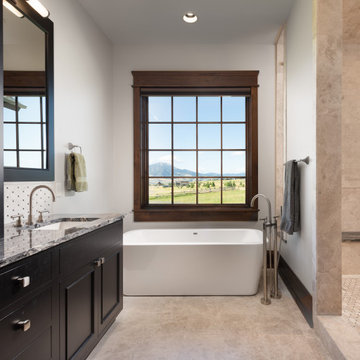
Ejemplo de cuarto de baño principal, doble y a medida rural con armarios con paneles empotrados, puertas de armario de madera en tonos medios, bañera exenta, ducha abierta, baldosas y/o azulejos blancas y negros, paredes blancas, lavabo bajoencimera, encimera de granito, suelo beige y ducha abierta

Same bathroom, after renovation.
Foto de cuarto de baño principal, doble y de pie de estilo de casa de campo de tamaño medio con puertas de armario de madera clara, bañera exenta, ducha abierta, baldosas y/o azulejos blancas y negros, baldosas y/o azulejos de porcelana, paredes blancas, suelo de baldosas de porcelana, encimera de mármol, suelo negro, ducha abierta, encimeras blancas, machihembrado y machihembrado
Foto de cuarto de baño principal, doble y de pie de estilo de casa de campo de tamaño medio con puertas de armario de madera clara, bañera exenta, ducha abierta, baldosas y/o azulejos blancas y negros, baldosas y/o azulejos de porcelana, paredes blancas, suelo de baldosas de porcelana, encimera de mármol, suelo negro, ducha abierta, encimeras blancas, machihembrado y machihembrado

Clean modern lines in the kids bathroom.
Diseño de cuarto de baño infantil, único y flotante contemporáneo pequeño con armarios tipo mueble, puertas de armario negras, ducha abierta, sanitario de una pieza, baldosas y/o azulejos blancas y negros, baldosas y/o azulejos de cerámica, paredes blancas, suelo de cemento, lavabo sobreencimera, encimera de acrílico, suelo negro, ducha abierta, encimeras blancas y hornacina
Diseño de cuarto de baño infantil, único y flotante contemporáneo pequeño con armarios tipo mueble, puertas de armario negras, ducha abierta, sanitario de una pieza, baldosas y/o azulejos blancas y negros, baldosas y/o azulejos de cerámica, paredes blancas, suelo de cemento, lavabo sobreencimera, encimera de acrílico, suelo negro, ducha abierta, encimeras blancas y hornacina
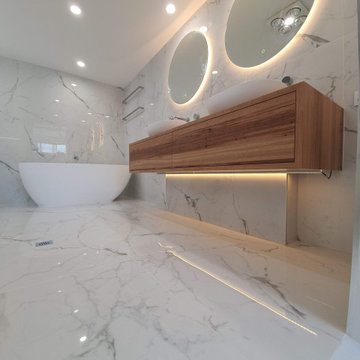
We recently completed this high end modern and sleek bathroom renovation i Adelaide.
You can see the way in which the wall to wall tiles add some much more to this bathroom.
Adding in the twin basins, custom vanity creates a wonderful warmth and functionality to this bathroom.
The client wanted to have twin shower-heads as well with the full shower screen.
Finishing off with the warm lights around the twin oval mirrors makes this bathroom superb and enjoyable to be in.

This baby boomer couple recently settled in the Haymarket area.
Their bathroom was located behind the garage from which we took a few inches to contribute to the bathroom space, offering them a large walk in shower, with
Digital controls designed for multiple shower heads . With a new waterfall free standing tub/ faucet slipper tub taking the space of the old large decked tub. We used a Victoria & Albert modern free standing tub, which brought spa feel to the room. The old space from the closet was used to create enough space for the bench area. It has a modern look linear drain in wet room. Adding a decorative touch and more lighting, is a beautiful chandelier outside of the wet room.
Behind the new commode area is a niche.
New vanities, sleek, yet spacious, allowing for more storage.
The large mirror and hidden medicine cabinets with decorative lighting added more of the contemporariness to the space.
Around this bath, we used large space tile. With a Classic look of black and white tile that complement the mosaic tile used creatively, making this bathroom undeniably stunning.
The smart use of mosaic tile on the back wall of the shower and tub area has put this project on the cover sheet of most design magazine.
The privacy wall offers closure for the commode from the front entry. Classy yet simple is how they described their new master bath suite.

This striking ledger wall adds a dramatic effect to a completely redesigned Master Bath...behind that amazing wall is a bright marble shower. with a river rock floor.
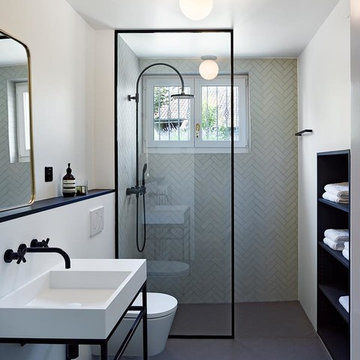
There's something very cool and classic about this black and white bathroom with built-in storage. Winckelmans rectangle tile on wall and floor add color and texture, giving the space a timeless feel. Matte Black fixtures and streamlined shapes add modernity. Photo courtesy of Studio BOA Architecture, Zurich Switzerland.
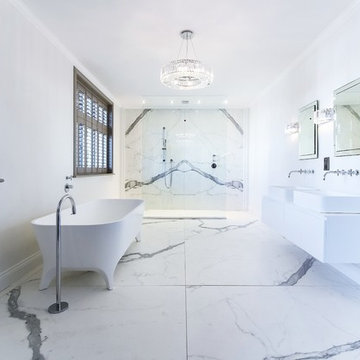
Foto de cuarto de baño principal actual extra grande con armarios con paneles lisos, puertas de armario blancas, bañera exenta, ducha abierta, sanitario de una pieza, baldosas y/o azulejos blancas y negros, baldosas y/o azulejos de mármol, paredes blancas, suelo de mármol, lavabo suspendido, encimera de mármol, suelo blanco, ducha abierta y encimeras blancas

An award winning project to transform a two storey Victorian terrace house into a generous family home with the addition of both a side extension and loft conversion.
The side extension provides a light filled open plan kitchen/dining room under a glass roof and bi-folding doors gives level access to the south facing garden. A generous master bedroom with en-suite is housed in the converted loft. A fully glazed dormer provides the occupants with an abundance of daylight and uninterrupted views of the adjacent Wendell Park.
Winner of the third place prize in the New London Architecture 'Don't Move, Improve' Awards 2016
Photograph: Salt Productions

Calacatta shower and Master bath
Ejemplo de cuarto de baño principal contemporáneo grande con armarios abiertos, puertas de armario de madera clara, ducha abierta, baldosas y/o azulejos blancas y negros, baldosas y/o azulejos de mármol, paredes verdes, suelo de mármol, lavabo integrado, encimera de mármol, bañera encastrada sin remate y ducha abierta
Ejemplo de cuarto de baño principal contemporáneo grande con armarios abiertos, puertas de armario de madera clara, ducha abierta, baldosas y/o azulejos blancas y negros, baldosas y/o azulejos de mármol, paredes verdes, suelo de mármol, lavabo integrado, encimera de mármol, bañera encastrada sin remate y ducha abierta
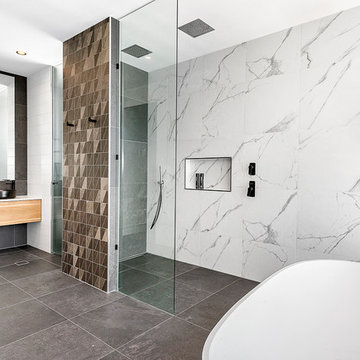
Cemento Antracite Cassero porcelain floor tile 600x1200 and SP Royal Statuario Antica 600x600 wall tiles. Feature wall in Anthracite Ardesia Trapezi Mosaic 375x375 Sht.

Chris Snook
Foto de cuarto de baño actual pequeño sin sin inodoro con armarios con paneles lisos, puertas de armario blancas, baldosas y/o azulejos de mármol, suelo de mármol, aseo y ducha, ducha abierta, sanitario de una pieza, baldosas y/o azulejos blancas y negros, baldosas y/o azulejos blancos, paredes blancas, lavabo suspendido, encimera de acrílico, suelo blanco y encimeras blancas
Foto de cuarto de baño actual pequeño sin sin inodoro con armarios con paneles lisos, puertas de armario blancas, baldosas y/o azulejos de mármol, suelo de mármol, aseo y ducha, ducha abierta, sanitario de una pieza, baldosas y/o azulejos blancas y negros, baldosas y/o azulejos blancos, paredes blancas, lavabo suspendido, encimera de acrílico, suelo blanco y encimeras blancas
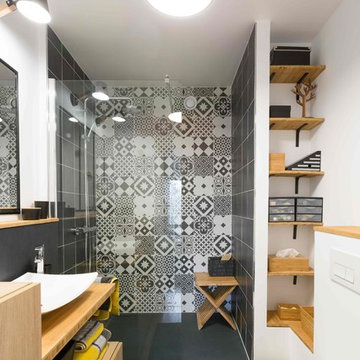
Stéphane Vasco
Ejemplo de cuarto de baño actual de tamaño medio con sanitario de pared, baldosas y/o azulejos blancas y negros, baldosas y/o azulejos de cemento, paredes blancas, lavabo sobreencimera, armarios con paneles lisos, puertas de armario de madera clara, encimera de madera, ducha empotrada, aseo y ducha, suelo de madera clara, ducha abierta y encimeras marrones
Ejemplo de cuarto de baño actual de tamaño medio con sanitario de pared, baldosas y/o azulejos blancas y negros, baldosas y/o azulejos de cemento, paredes blancas, lavabo sobreencimera, armarios con paneles lisos, puertas de armario de madera clara, encimera de madera, ducha empotrada, aseo y ducha, suelo de madera clara, ducha abierta y encimeras marrones

Reconstructed early 21st century bathroom which pays homage to the historical craftsman style home which it inhabits. Chrome fixtures pronounce themselves from the sleek wainscoting subway tile while the hexagonal mosaic flooring balances the brightness of the space with a pleasing texture.

Foto de cuarto de baño único y flotante tradicional renovado de tamaño medio con puertas de armario blancas, bañera exenta, ducha abierta, sanitario de una pieza, baldosas y/o azulejos blancas y negros, baldosas y/o azulejos de cerámica, paredes blancas, suelo de baldosas de porcelana, lavabo integrado, encimera de acrílico, suelo negro, ducha abierta, encimeras blancas, hornacina, papel pintado y armarios estilo shaker

Our Austin studio decided to go bold with this project by ensuring that each space had a unique identity in the Mid-Century Modern style bathroom, butler's pantry, and mudroom. We covered the bathroom walls and flooring with stylish beige and yellow tile that was cleverly installed to look like two different patterns. The mint cabinet and pink vanity reflect the mid-century color palette. The stylish knobs and fittings add an extra splash of fun to the bathroom.
The butler's pantry is located right behind the kitchen and serves multiple functions like storage, a study area, and a bar. We went with a moody blue color for the cabinets and included a raw wood open shelf to give depth and warmth to the space. We went with some gorgeous artistic tiles that create a bold, intriguing look in the space.
In the mudroom, we used siding materials to create a shiplap effect to create warmth and texture – a homage to the classic Mid-Century Modern design. We used the same blue from the butler's pantry to create a cohesive effect. The large mint cabinets add a lighter touch to the space.
---
Project designed by the Atomic Ranch featured modern designers at Breathe Design Studio. From their Austin design studio, they serve an eclectic and accomplished nationwide clientele including in Palm Springs, LA, and the San Francisco Bay Area.
For more about Breathe Design Studio, see here: https://www.breathedesignstudio.com/
To learn more about this project, see here: https://www.breathedesignstudio.com/atomic-ranch
1.807 ideas para cuartos de baño con baldosas y/o azulejos blancas y negros y ducha abierta
1