858 ideas para cuartos de baño con ducha a ras de suelo y papel pintado
Filtrar por
Presupuesto
Ordenar por:Popular hoy
1 - 20 de 858 fotos

Dark stone, custom cherry cabinetry, misty forest wallpaper, and a luxurious soaker tub mix together to create this spectacular primary bathroom. These returning clients came to us with a vision to transform their builder-grade bathroom into a showpiece, inspired in part by the Japanese garden and forest surrounding their home. Our designer, Anna, incorporated several accessibility-friendly features into the bathroom design; a zero-clearance shower entrance, a tiled shower bench, stylish grab bars, and a wide ledge for transitioning into the soaking tub. Our master cabinet maker and finish carpenters collaborated to create the handmade tapered legs of the cherry cabinets, a custom mirror frame, and new wood trim.

Anna French navy wallcovering in the son’s bath contrasts with white and taupe on the other surfaces.
Imagen de cuarto de baño único, a medida y blanco tradicional renovado pequeño con armarios estilo shaker, puertas de armario beige, ducha a ras de suelo, sanitario de una pieza, baldosas y/o azulejos blancos, baldosas y/o azulejos de cerámica, paredes blancas, suelo de baldosas de porcelana, lavabo bajoencimera, encimera de acrílico, suelo blanco, ducha con puerta con bisagras, encimeras blancas, banco de ducha, papel pintado y aseo y ducha
Imagen de cuarto de baño único, a medida y blanco tradicional renovado pequeño con armarios estilo shaker, puertas de armario beige, ducha a ras de suelo, sanitario de una pieza, baldosas y/o azulejos blancos, baldosas y/o azulejos de cerámica, paredes blancas, suelo de baldosas de porcelana, lavabo bajoencimera, encimera de acrílico, suelo blanco, ducha con puerta con bisagras, encimeras blancas, banco de ducha, papel pintado y aseo y ducha

Diseño de cuarto de baño principal, doble, a medida y abovedado clásico renovado de tamaño medio con armarios estilo shaker, puertas de armario blancas, bañera con patas, ducha a ras de suelo, sanitario de una pieza, paredes azules, suelo de baldosas de porcelana, lavabo bajoencimera, encimera de mármol, suelo multicolor, ducha con puerta con bisagras, encimeras multicolor, tendedero y papel pintado

Master bathroom in Wilmette IL has built-in make-up vanity, custom linen cabinet and sliding glass doors. Norman Sizemore photographer.
Modelo de cuarto de baño principal, blanco y gris y blanco tradicional renovado grande con armarios con paneles empotrados, puertas de armario grises, ducha a ras de suelo, paredes grises, suelo de pizarra, lavabo encastrado, encimera de mármol, suelo gris, ducha abierta, encimeras grises, hornacina y papel pintado
Modelo de cuarto de baño principal, blanco y gris y blanco tradicional renovado grande con armarios con paneles empotrados, puertas de armario grises, ducha a ras de suelo, paredes grises, suelo de pizarra, lavabo encastrado, encimera de mármol, suelo gris, ducha abierta, encimeras grises, hornacina y papel pintado

Diseño de cuarto de baño principal, doble y a medida vintage de tamaño medio con armarios tipo mueble, puertas de armario de madera clara, ducha a ras de suelo, sanitario de dos piezas, baldosas y/o azulejos verdes, baldosas y/o azulejos de terracota, paredes blancas, suelo de mármol, lavabo bajoencimera, encimera de mármol, suelo multicolor, ducha abierta, encimeras blancas, cuarto de baño y papel pintado

Il bagno un luogo dove rilassarsi e ricaricare le proprie energie. Materiali naturali come il legno per il mobile e un tema Jungle per la carta da parati in bianco e nero posata dietro al mobile. Uno specchio "tondo" per accentuare l'armonia e ingrandire l'ambiente. Il mobile è di Cerasa mentre la lampada in gesso che illumina l'ambiente è di Sforzin illuminazione.
Foto di Simone Marulli

Condo Bath Remodel
Imagen de cuarto de baño principal, único y flotante actual pequeño con armarios tipo vitrina, puertas de armario grises, ducha a ras de suelo, bidé, baldosas y/o azulejos blancos, baldosas y/o azulejos de vidrio, paredes blancas, suelo de baldosas de porcelana, lavabo sobreencimera, encimera de cuarzo compacto, suelo gris, ducha con puerta con bisagras, encimeras blancas, hornacina y papel pintado
Imagen de cuarto de baño principal, único y flotante actual pequeño con armarios tipo vitrina, puertas de armario grises, ducha a ras de suelo, bidé, baldosas y/o azulejos blancos, baldosas y/o azulejos de vidrio, paredes blancas, suelo de baldosas de porcelana, lavabo sobreencimera, encimera de cuarzo compacto, suelo gris, ducha con puerta con bisagras, encimeras blancas, hornacina y papel pintado
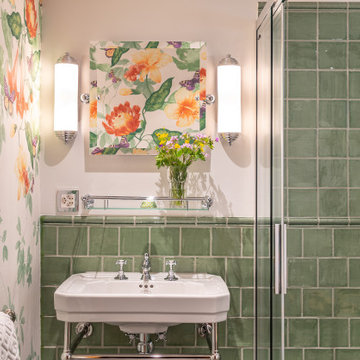
Das neue Familienbad unserer Kunden sollte lieblich, schlicht und sehr persönlich gestaltet werden. Stilprägend für dieses Vintage Style Badezimmer ist eine bezaubernde Retro Motivtapete mit einem farbenfrohen floralem Muster.

Download our free ebook, Creating the Ideal Kitchen. DOWNLOAD NOW
This homeowner’s daughter originally contacted us on behalf of her parents who were reluctant to begin the remodeling process in their home due to the inconvenience and dust. Once we met and they dipped their toes into the process, we were off to the races. The existing bathroom in this beautiful historical 1920’s home, had not been updated since the 70’/80’s as evidenced by the blue carpeting, mirrored walls and dropped ceilings. In addition, there was very little storage, and some health setbacks had made the bathroom difficult to maneuver with its tub shower.
Once we demoed, we discovered everything we expected to find in a home that had not been updated for many years. We got to work bringing all the electrical and plumbing up to code, and it was just as dusty and dirty as the homeowner’s anticipated! Once the space was demoed, we got to work building our new plan. We eliminated the existing tub and created a large walk-in curb-less shower.
An existing closet was eliminated and in its place, we planned a custom built in with spots for linens, jewelry and general storage. Because of the small space, we had to be very creative with the shower footprint, so we clipped one of the walls for more clearance behind the sink. The bathroom features a beautiful custom mosaic floor tile as well as tiled walls throughout the space. This required lots of coordination between the carpenter and tile setter to make sure that the framing and tile design were all properly aligned. We worked around an existing radiator and a unique original leaded window that was architecturally significant to the façade of the home. We had a lot of extra depth behind the original toilet location, so we built the wall out a bit, moved the toilet forward and then created some extra storage space behind the commode. We settled on mirrored mullioned doors to bounce lots of light around the smaller space.
We also went back and forth on deciding between a single and double vanity, and in the end decided the single vanity allowed for more counter space, more storage below and for the design to breath a bit in the smaller space. I’m so happy with this decision! To build on the luxurious feel of the space, we added a heated towel bar and heated flooring.
One of the concerns the homeowners had was having a comfortable floor to walk on. They realized that carpet was not a very practical solution but liked the comfort it had provided. Heated floors are the perfect solution. The room is decidedly traditional from its intricate mosaic marble floor to the calacutta marble clad walls. Elegant gold chandelier style fixtures, marble countertops and Morris & Co. beaded wallpaper provide an opulent feel to the space.
The gray monochromatic pallet keeps it feeling fresh and up-to-date. The beautiful leaded glass window is an important architectural feature at the front of the house. In the summertime, the homeowners love having the window open for fresh air and ventilation. We love it too!
The curb-less shower features a small fold down bench that can be used if needed and folded up when not. The shower also features a custom niche for storing shampoo and other hair products. The linear drain is built into the tilework and is barely visible. A frameless glass door that swings both in and out completes the luxurious feel.
Designed by: Susan Klimala, CKD, CBD
Photography by: Michael Kaskel
For more information on kitchen and bath design ideas go to: www.kitchenstudio-ge.com

Il bagno padronale è stato pensato come una vera e propria stanza da bagno, un luogo dove rilassarsi davvero, dove godersi qualche minuto in tranquillità lontani dalle interferenze del mondo esterno.
L’intervento è consistito nella ridistribuzione completa dello spazio, rispettando comunque l’architettura originale degli anni ’60, consentendo di valorizzare il progetto autentico senza rinunciare alla modernità.
La scelta cromatica ha un ruolo decisivo nella definizione dell’atmosfera: il verde infatti distende e rasserena, favorisce la riflessione e la calma rallentando la frequenza dei battiti cardiaci ed agevolando la respirazione. La carta da parati di London Art, su design di Davide Marotta, porta con sé un’essenza esotica, donando equilibrio all’ambiente.
Il layout della sala da bagno è stato aiutato da elementi che ne esaltano l'eleganze dell'insieme, la rubinetteria di @ritmonio con la finitura satinata si uniscono ai sanitari di @ceramichecielo e il lavabo in HPL di @arbi. Donano movimento alla simmetria creata con gli elementi su misura in rovere, le piastrelle di @41zero42.
La palette cromatica è stata studiata per garantire il senso di eleganza e sobrietà desiderati dalla committenza conservando comunque inalterata l’identità di Chroma Studio.

Reforma integral Sube Interiorismo www.subeinteriorismo.com
Biderbost Photo
Ejemplo de cuarto de baño único y a medida tradicional renovado de tamaño medio con armarios con rebordes decorativos, puertas de armario blancas, ducha a ras de suelo, sanitario de pared, baldosas y/o azulejos blancos, baldosas y/o azulejos de cerámica, paredes verdes, suelo laminado, aseo y ducha, lavabo bajoencimera, encimera de cuarzo compacto, suelo marrón, ducha con puerta con bisagras, encimeras blancas, cuarto de baño y papel pintado
Ejemplo de cuarto de baño único y a medida tradicional renovado de tamaño medio con armarios con rebordes decorativos, puertas de armario blancas, ducha a ras de suelo, sanitario de pared, baldosas y/o azulejos blancos, baldosas y/o azulejos de cerámica, paredes verdes, suelo laminado, aseo y ducha, lavabo bajoencimera, encimera de cuarzo compacto, suelo marrón, ducha con puerta con bisagras, encimeras blancas, cuarto de baño y papel pintado

Spa-like bathroom with seamless glass shower enclosure and bold designer details, including black countertops, fixtures, and hardware, flat panel warm wood cabinets, and pearlescent tile flooring.
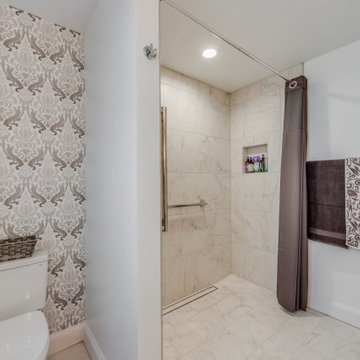
Bathroom with zero entry shower with grab bar and hand held shower. Wallpaper accent wall.
Foto de cuarto de baño principal contemporáneo de tamaño medio con ducha a ras de suelo, baldosas y/o azulejos blancos, baldosas y/o azulejos de cerámica, suelo de baldosas de cerámica, suelo blanco, ducha con cortina y papel pintado
Foto de cuarto de baño principal contemporáneo de tamaño medio con ducha a ras de suelo, baldosas y/o azulejos blancos, baldosas y/o azulejos de cerámica, suelo de baldosas de cerámica, suelo blanco, ducha con cortina y papel pintado

Proyecto de decoración de reforma integral de vivienda: Sube Interiorismo, Bilbao.
Fotografía Erlantz Biderbost
Foto de cuarto de baño principal, único y a medida clásico renovado grande con armarios tipo mueble, puertas de armario blancas, ducha a ras de suelo, sanitario de pared, baldosas y/o azulejos blancos, baldosas y/o azulejos de porcelana, paredes azules, suelo laminado, lavabo bajoencimera, encimera de madera, suelo marrón, ducha con puerta corredera, encimeras blancas, banco de ducha, bandeja y papel pintado
Foto de cuarto de baño principal, único y a medida clásico renovado grande con armarios tipo mueble, puertas de armario blancas, ducha a ras de suelo, sanitario de pared, baldosas y/o azulejos blancos, baldosas y/o azulejos de porcelana, paredes azules, suelo laminado, lavabo bajoencimera, encimera de madera, suelo marrón, ducha con puerta corredera, encimeras blancas, banco de ducha, bandeja y papel pintado
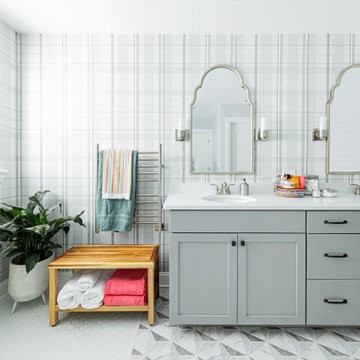
This primary bathroom features a double vanity with his and hers sinks. We designed the perfect bathroom lighting to work for their needs. By removing a makeup vanity, we were able to get towel storage and a towel warmer in! We love the funky patterns in the tile and the wallpaper accent! Primary bathrooms don't have to be boring!
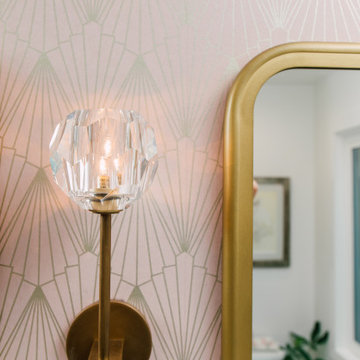
Hall bath redesigned to include a curbless shower and stunning gold accents. Complete with a wallpaper feature wall, floating vanity, large format floor tile, pink hexagon shower tiles and a lighted niche.

Dark stone, custom cherry cabinetry, misty forest wallpaper, and a luxurious soaker tub mix together to create this spectacular primary bathroom. These returning clients came to us with a vision to transform their builder-grade bathroom into a showpiece, inspired in part by the Japanese garden and forest surrounding their home. Our designer, Anna, incorporated several accessibility-friendly features into the bathroom design; a zero-clearance shower entrance, a tiled shower bench, stylish grab bars, and a wide ledge for transitioning into the soaking tub. Our master cabinet maker and finish carpenters collaborated to create the handmade tapered legs of the cherry cabinets, a custom mirror frame, and new wood trim.
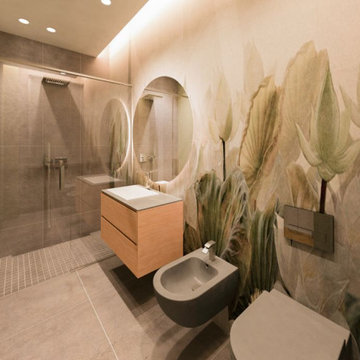
il bagno padronale, direttamente collegato alla camera matrimoniale. Rilassante e nel contempo elegante, grazie alla carta da parati adatta per luoghi umidi.
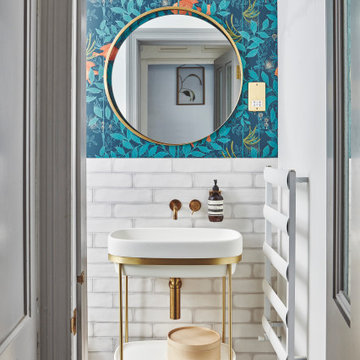
Modelo de cuarto de baño único y de pie actual pequeño con ducha a ras de suelo, sanitario de pared, baldosas y/o azulejos blancos, baldosas y/o azulejos de cerámica, paredes multicolor, suelo de baldosas de cerámica, aseo y ducha, lavabo con pedestal, suelo gris, ducha con puerta con bisagras y papel pintado
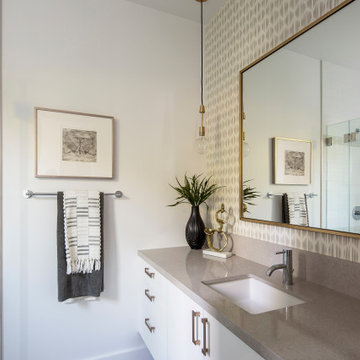
The contemporary guest bathroom features clean lines and striking wallpaper for a dramatic look. Artisanal craftsmanship by luxury home builder Nicholson Companies.
858 ideas para cuartos de baño con ducha a ras de suelo y papel pintado
1