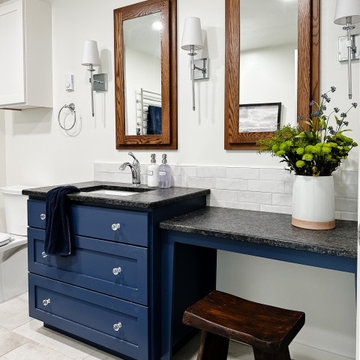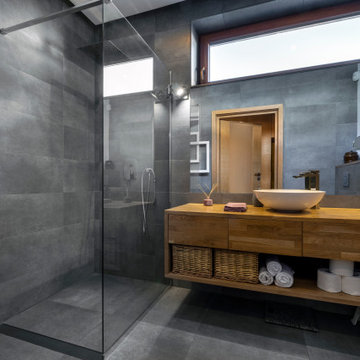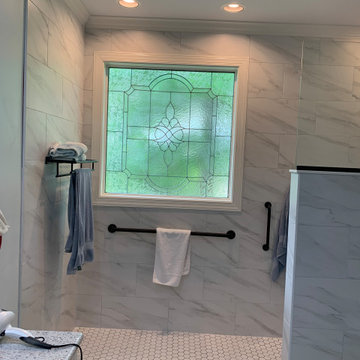64.182 ideas para cuartos de baño con ducha a ras de suelo
Filtrar por
Presupuesto
Ordenar por:Popular hoy
101 - 120 de 64.182 fotos

Imagen de cuarto de baño principal, doble y a medida tradicional renovado grande con armarios con paneles lisos, puertas de armario de madera clara, bañera exenta, ducha a ras de suelo, sanitario de dos piezas, baldosas y/o azulejos negros, baldosas y/o azulejos de porcelana, paredes blancas, suelo de baldosas de porcelana, lavabo bajoencimera, encimera de cuarzo compacto, suelo gris, ducha abierta, encimeras grises y banco de ducha

Avec ces matériaux naturels, cette salle de bain nous plonge dans une ambiance de bien-être.
Le bois clair du sol et du meuble bas réchauffe la pièce et rend la pièce apaisante. Cette faïence orientale nous fait voyager à travers les pays orientaux en donnant une touche de charme et d'exotisme à cette pièce.
Tendance, sobre et raffiné, la robinetterie noir mate apporte une touche industrielle à la salle de bain, tout en s'accordant avec le thème de cette salle de bain.

A deux pas du canal de l’Ourq dans le XIXè arrondissement de Paris, cet appartement était bien loin d’en être un. Surface vétuste et humide, corroborée par des problématiques structurelles importantes, le local ne présentait initialement aucun atout. Ce fut sans compter sur la faculté de projection des nouveaux acquéreurs et d’un travail important en amont du bureau d’étude Védia Ingéniérie, que cet appartement de 27m2 a pu se révéler. Avec sa forme rectangulaire et ses 3,00m de hauteur sous plafond, le potentiel de l’enveloppe architecturale offrait à l’équipe d’Ameo Concept un terrain de jeu bien prédisposé. Le challenge : créer un espace nuit indépendant et allier toutes les fonctionnalités d’un appartement d’une surface supérieure, le tout dans un esprit chaleureux reprenant les codes du « bohème chic ». Tout en travaillant les verticalités avec de nombreux rangements se déclinant jusqu’au faux plafond, une cuisine ouverte voit le jour avec son espace polyvalent dinatoire/bureau grâce à un plan de table rabattable, une pièce à vivre avec son canapé trois places, une chambre en second jour avec dressing, une salle d’eau attenante et un sanitaire séparé. Les surfaces en cannage se mêlent au travertin naturel, essences de chêne et zelliges aux nuances sables, pour un ensemble tout en douceur et caractère. Un projet clé en main pour cet appartement fonctionnel et décontracté destiné à la location.

Diseño de cuarto de baño principal, único y a medida campestre con armarios estilo shaker, puertas de armario azules, bañera exenta, ducha a ras de suelo, baldosas y/o azulejos blancos, baldosas y/o azulejos de cerámica, paredes blancas, encimera de granito, suelo beige y encimeras negras

Diseño de cuarto de baño principal, doble y flotante vintage de tamaño medio con puertas de armario de madera oscura, sanitario de una pieza, baldosas y/o azulejos de porcelana, suelo de terrazo, encimera de cuarzo compacto, ducha abierta, encimeras blancas, banco de ducha, armarios con paneles lisos, ducha a ras de suelo, baldosas y/o azulejos marrones, lavabo sobreencimera y suelo marrón

We updated this century-old iconic Edwardian San Francisco home to meet the homeowners' modern-day requirements while still retaining the original charm and architecture. The color palette was earthy and warm to play nicely with the warm wood tones found in the original wood floors, trim, doors and casework.

Amazing ADA Bathroom with Folding Mahogany Bench, Custom Mahogany Sink Top, Curb-less Shower, Wall Hung Dual Flush Toilet, Hand Shower with Transfer Valve and Safety Grab Bars

Ejemplo de cuarto de baño infantil, único y a medida escandinavo pequeño con armarios con paneles lisos, puertas de armario de madera clara, ducha a ras de suelo, sanitario de una pieza, baldosas y/o azulejos verdes, baldosas y/o azulejos en mosaico, paredes grises, suelo de baldosas de porcelana, lavabo sobreencimera, encimera de cuarzo compacto, suelo gris, ducha con puerta con bisagras y encimeras blancas

The built in vanity is created with a medium oak colour and adorned with black faucets and handles under a white quartz countertop. Two identical mirrors under black lights adds a moody feel to the ensuite. The under cabinet lighting helps to accentuate the embossed pattern on the hexagon floor tiles

Words are hard to describe how gorgeous this bathroom is! Unfortunately, the original space was chopped up and did not flow properly, so I started with the original footprint and removed everything internally. The homeowner's requirements for the new area were a large vanity with a separate make-up vanity, steam shower, coffee station, water closet, and a built-in TV with storage.
The custom inset cabinetry combines raised and flat panel doors and drawers, and the mosaic water-jet marble tile is the focal point entering the steam shower. Gold lighting brings warmth into the space, and the two windows let natural light stream in.
Make sure you see the adjoining custom closet designed to harmonize with the bathroom.

Diseño de cuarto de baño principal, único y flotante moderno de tamaño medio con armarios con paneles lisos, puertas de armario de madera oscura, ducha a ras de suelo, baldosas y/o azulejos grises, baldosas y/o azulejos de cerámica, paredes grises, encimera de madera, suelo gris y ducha abierta

This tiny bathroom got a facelift and more room by removing a closet on the other side of the wall. What used to be just a sink and toilet became a 3/4 bath with a full walk in shower!

Large and modern master bathroom primary bathroom. Grey and white marble paired with warm wood flooring and door. Expansive curbless shower and freestanding tub sit on raised platform with LED light strip. Modern glass pendants and small black side table add depth to the white grey and wood bathroom. Large skylights act as modern coffered ceiling flooding the room with natural light.

Interior Design by designer and broker Jessica Koltun Home | Selling Dallas
Ejemplo de cuarto de baño principal, doble y a medida marinero extra grande con armarios estilo shaker, puertas de armario negras, bañera exenta, ducha a ras de suelo, baldosas y/o azulejos multicolor, baldosas y/o azulejos de piedra, paredes blancas, suelo de mármol, lavabo bajoencimera, encimera de cuarcita, suelo beige, ducha con puerta con bisagras y encimeras blancas
Ejemplo de cuarto de baño principal, doble y a medida marinero extra grande con armarios estilo shaker, puertas de armario negras, bañera exenta, ducha a ras de suelo, baldosas y/o azulejos multicolor, baldosas y/o azulejos de piedra, paredes blancas, suelo de mármol, lavabo bajoencimera, encimera de cuarcita, suelo beige, ducha con puerta con bisagras y encimeras blancas

Foto de cuarto de baño principal, doble y flotante actual de tamaño medio con bañera exenta, ducha a ras de suelo, encimera de mármol, ducha abierta y encimeras blancas

Construction - completed curb less handicap accessible shower, new fixtures and glass above new pony wall.
Diseño de cuarto de baño principal y a medida contemporáneo pequeño con ducha a ras de suelo y ducha abierta
Diseño de cuarto de baño principal y a medida contemporáneo pequeño con ducha a ras de suelo y ducha abierta

Imagen de cuarto de baño único, flotante y gris y blanco actual de tamaño medio con puertas de armario de madera oscura, bañera exenta, ducha a ras de suelo, sanitario de pared, baldosas y/o azulejos grises, baldosas y/o azulejos de porcelana, paredes grises, suelo de cemento, aseo y ducha, lavabo suspendido, encimera de granito, suelo gris, ducha con cortina, encimeras grises y espejo con luz

We added a hidden shower niche on the knee wall of the shower enclosure to store most of the bottles. We also strategically placed the shower faucet on this half wall so the homeowner could stand outside the shower to turn the water on and let the water warm up- as opposed to entering the shower, turning the water on and quickly existing without getting wet.

Foto de cuarto de baño único y blanco y madera minimalista pequeño con ducha a ras de suelo, baldosas y/o azulejos blancas y negros, baldosas y/o azulejos de mármol, paredes blancas, suelo de madera en tonos medios, aseo y ducha, encimera de mármol, suelo marrón, ducha abierta, encimeras blancas y casetón

Our clients, a couple living in a 200-year-old period house in Hertfordshire, wanted to refurbish their ensuite bathroom with a calm, contemporary spa-style bath and shower room leading from their main bedroom. The room has low vaulted ceilings and original windows so the challenge was to design every aspect to suit the unusual shape. This was particularly important for the shower enclosure, for which the screen had to be made completely bespoke to perfectly fit with the different angles and ceiling heights. To complement the original door, we chose anti-slip porcelain flooring tiles with a timber-look finish which was laid-down above under-floor heating. Pure white was chosen as the only décor colour for the bathroom, with a white bath, white basins, white herringbone shower tiles and a white standalone bespoke vanity, designed and handmade by Simon Taylor Furniture. This features natural polished oak open shelving at the base, which is also used as an accent bath shelf. The brushed satin brass brassware was suggested and sourced by us to provide a stylish contrast and all light fittings are satin brass as well. The standalone vanity features three deep drawers with open shelving beneath and a Miami White worktop within which are two rectangular basins and industrial-style wall taps. Above each basin is a large swivel mirror on an integrated brass mount, a design concept that is both attractive and functional, whilst allowing natural light into the bathroom. Additional shelving was created on either side of the room to conceal plumbing and to showcase all brassware. A wall-hung white WC adds a floating effect and features a flush brass flushing mechanism and a white towel rail adds the finishing touch.
64.182 ideas para cuartos de baño con ducha a ras de suelo
6