1.152 ideas para cuartos de baño con puertas de armario de madera oscura y bidé
Filtrar por
Presupuesto
Ordenar por:Popular hoy
1 - 20 de 1152 fotos
Artículo 1 de 3

Designer: Rochelle McAvin
Photographer: Karen Palmer
Welcome to our stunning mid-century kitchen and bath makeover, designed with function and color. This home renovation seamlessly combines the timeless charm of mid-century modern aesthetics with the practicality and functionality required by a busy family. Step into a home where classic meets contemporary and every detail has been carefully curated to enhance both style and convenience.
Kitchen Transformation:
The heart of the home has been revitalized with a fresh, open-concept design.
Sleek Cabinetry: Crisp, clean lines dominate the kitchen's custom-made cabinets, offering ample storage space while maintaining cozy vibes. Rich, warm wood tones complement the overall aesthetic.
Quartz Countertops: Durable and visually stunning, the quartz countertops bring a touch of luxury to the space. They provide ample room for food preparation and family gatherings.
Statement Lighting: 2 central pendant light fixtures, inspired by mid-century design, illuminates the kitchen with a warm, inviting glow.
Bath Oasis:
Our mid-century bath makeover offers a tranquil retreat for the primary suite. It combines retro-inspired design elements with contemporary comforts.
Patterned Tiles: Vibrant, geometric floor tiles create a playful yet sophisticated atmosphere. The black and white motif exudes mid-century charm and timeless elegance.
Floating Vanity: A sleek, vanity with clean lines maximizes floor space and provides ample storage for toiletries and linens.
Frameless Glass Shower: The bath features a modern, frameless glass shower enclosure, offering a spa-like experience for relaxation and rejuvenation.
Natural Light: Large windows in the bathroom allow natural light to flood the space, creating a bright and airy atmosphere.
Storage Solutions: Thoughtful storage solutions, including built-in niches and shelving, keep the bathroom organized and clutter-free.
This mid-century kitchen and bath makeover is the perfect blend of style and functionality, designed to accommodate the needs of a young family. It celebrates the iconic design of the mid-century era while embracing the modern conveniences that make daily life a breeze.

This luxurious spa-like bathroom was remodeled from a dated 90's bathroom. The entire space was demolished and reconfigured to be more functional. Walnut Italian custom floating vanities, large format 24"x48" porcelain tile that ran on the floor and up the wall, marble countertops and shower floor, brass details, layered mirrors, and a gorgeous white oak clad slat walled water closet. This space just shines!

This client wanted a spa like retreat, mission accomplished.
Modelo de cuarto de baño principal, doble, de pie y abovedado actual pequeño con puertas de armario de madera oscura, bañera exenta, ducha abierta, bidé, baldosas y/o azulejos azules, paredes blancas, suelo de baldosas de cerámica, lavabo sobreencimera, encimera de cuarzo compacto, suelo gris, ducha abierta, encimeras blancas y hornacina
Modelo de cuarto de baño principal, doble, de pie y abovedado actual pequeño con puertas de armario de madera oscura, bañera exenta, ducha abierta, bidé, baldosas y/o azulejos azules, paredes blancas, suelo de baldosas de cerámica, lavabo sobreencimera, encimera de cuarzo compacto, suelo gris, ducha abierta, encimeras blancas y hornacina

A revised window layout allowed us to create a separate toilet room and a large wet room, incorporating a 5′ x 5′ shower area with a built-in undermount air tub. The shower has every feature the homeowners wanted, including a large rain head, separate shower head and handheld for specific temperatures and multiple users. In lieu of a free-standing tub, the undermount installation created a clean built-in feel and gave the opportunity for extra features like the air bubble option and two custom niches.

Primary bathroom remodel using natural materials, handmade tiles, warm white oak, built in linen storage, laundry hamper, soaking tub,
Diseño de cuarto de baño principal, doble y a medida mediterráneo grande con armarios con paneles lisos, puertas de armario de madera oscura, bañera exenta, ducha doble, bidé, baldosas y/o azulejos blancos, baldosas y/o azulejos de terracota, suelo de baldosas de terracota, lavabo bajoencimera, encimera de cuarcita, suelo beige, ducha con puerta con bisagras, encimeras grises, banco de ducha y panelado
Diseño de cuarto de baño principal, doble y a medida mediterráneo grande con armarios con paneles lisos, puertas de armario de madera oscura, bañera exenta, ducha doble, bidé, baldosas y/o azulejos blancos, baldosas y/o azulejos de terracota, suelo de baldosas de terracota, lavabo bajoencimera, encimera de cuarcita, suelo beige, ducha con puerta con bisagras, encimeras grises, banco de ducha y panelado

Creation of a new master bathroom, kids’ bathroom, toilet room and a WIC from a mid. size bathroom was a challenge but the results were amazing.
The master bathroom has a huge 5.5'x6' shower with his/hers shower heads.
The main wall of the shower is made from 2 book matched porcelain slabs, the rest of the walls are made from Thasos marble tile and the floors are slate stone.
The vanity is a double sink custom made with distress wood stain finish and its almost 10' long.
The vanity countertop and backsplash are made from the same porcelain slab that was used on the shower wall.
The two pocket doors on the opposite wall from the vanity hide the WIC and the water closet where a $6k toilet/bidet unit is warmed up and ready for her owner at any given moment.
Notice also the huge 100" mirror with built-in LED light, it is a great tool to make the relatively narrow bathroom to look twice its size.
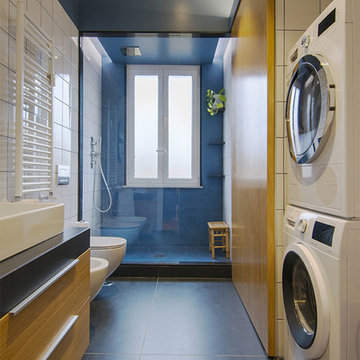
Alice Camandona
Diseño de cuarto de baño actual grande con ducha empotrada, bidé, baldosas y/o azulejos blancos, paredes azules, suelo de baldosas de porcelana, aseo y ducha, encimera de cuarcita, suelo gris, encimeras grises, armarios con paneles lisos, puertas de armario de madera oscura, lavabo sobreencimera y ducha abierta
Diseño de cuarto de baño actual grande con ducha empotrada, bidé, baldosas y/o azulejos blancos, paredes azules, suelo de baldosas de porcelana, aseo y ducha, encimera de cuarcita, suelo gris, encimeras grises, armarios con paneles lisos, puertas de armario de madera oscura, lavabo sobreencimera y ducha abierta
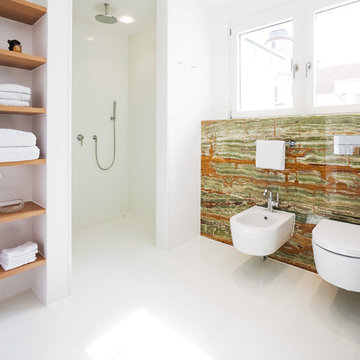
Diseño de cuarto de baño actual grande con armarios abiertos, puertas de armario de madera oscura, ducha empotrada, bidé y paredes blancas

Updated double vanity sanctuary suite bathroom was a transformation; layers of texture color and brass accents nod to a mid-century coastal vibe.
Ejemplo de cuarto de baño principal, doble y a medida costero grande con armarios con paneles empotrados, puertas de armario de madera oscura, bañera exenta, ducha esquinera, bidé, baldosas y/o azulejos blancos, losas de piedra, paredes azules, suelo laminado, lavabo encastrado, encimera de cuarzo compacto, suelo gris, ducha con puerta con bisagras, encimeras blancas y cuarto de baño
Ejemplo de cuarto de baño principal, doble y a medida costero grande con armarios con paneles empotrados, puertas de armario de madera oscura, bañera exenta, ducha esquinera, bidé, baldosas y/o azulejos blancos, losas de piedra, paredes azules, suelo laminado, lavabo encastrado, encimera de cuarzo compacto, suelo gris, ducha con puerta con bisagras, encimeras blancas y cuarto de baño

Main Bathroom
Diseño de cuarto de baño principal, único y flotante retro de tamaño medio con armarios con paneles lisos, puertas de armario de madera oscura, bañera exenta, ducha esquinera, bidé, baldosas y/o azulejos azules, baldosas y/o azulejos de cerámica, paredes azules, suelo de baldosas de porcelana, lavabo suspendido, encimera de cuarzo compacto, suelo gris, ducha abierta y encimeras blancas
Diseño de cuarto de baño principal, único y flotante retro de tamaño medio con armarios con paneles lisos, puertas de armario de madera oscura, bañera exenta, ducha esquinera, bidé, baldosas y/o azulejos azules, baldosas y/o azulejos de cerámica, paredes azules, suelo de baldosas de porcelana, lavabo suspendido, encimera de cuarzo compacto, suelo gris, ducha abierta y encimeras blancas

A custom shower stall was provided in this bathroom. The angle matches the exterior wall and the stall is extra large to give the owner extra space within. A built-in seat and alcove were necessary features and were built into the design early on. The owner provided the three-part shower head which includes a rain feature to mimic the waterfall tiles.
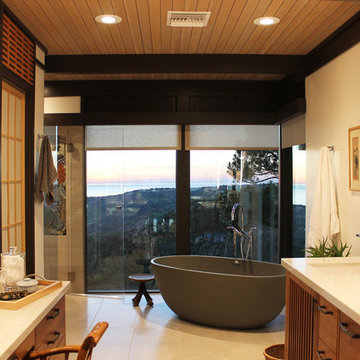
Modelo de cuarto de baño principal asiático grande con armarios con paneles lisos, bañera exenta, ducha a ras de suelo, bidé, baldosas y/o azulejos grises, paredes blancas, suelo de baldosas de porcelana, lavabo bajoencimera, encimera de cuarcita, suelo gris, ducha con puerta con bisagras y puertas de armario de madera oscura
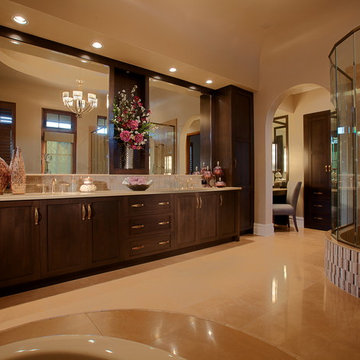
Master Bath
Diseño de cuarto de baño principal contemporáneo extra grande con lavabo encastrado, puertas de armario de madera oscura, encimera de granito, bañera encastrada, bidé, baldosas y/o azulejos multicolor, suelo de travertino, armarios estilo shaker, ducha esquinera, baldosas y/o azulejos de cerámica y paredes beige
Diseño de cuarto de baño principal contemporáneo extra grande con lavabo encastrado, puertas de armario de madera oscura, encimera de granito, bañera encastrada, bidé, baldosas y/o azulejos multicolor, suelo de travertino, armarios estilo shaker, ducha esquinera, baldosas y/o azulejos de cerámica y paredes beige
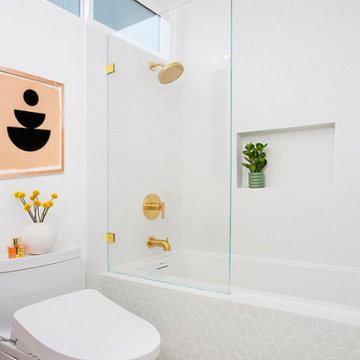
Modelo de cuarto de baño escandinavo de tamaño medio con armarios con paneles lisos, puertas de armario de madera oscura, bañera empotrada, combinación de ducha y bañera, bidé, baldosas y/o azulejos en mosaico, paredes blancas, suelo de baldosas de cerámica, lavabo de seno grande, suelo multicolor y ducha abierta
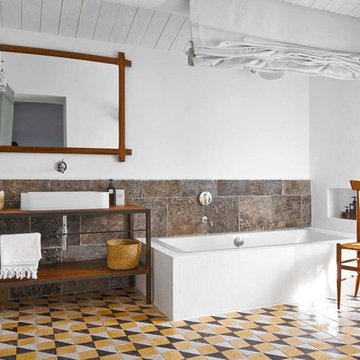
Ph. Living Inside
Pavimento con antiche piastrelle in maiolica di Caltagirone disposte in stile optical. La fascia di pietra pece antica dona quel tocco materico che allontana il rischio di leziosità all'insieme.

The bathroom was redesigned to improve flow and add functional storage with a modern aesthetic.
Natural walnut cabinetry brings warmth balanced by the subtle movement in the warm gray floor and wall tiles and the white quartz counters and shower surround. We created half walls framing the shower topped with quartz and glass treated for easy maintenance. The angled wall and extra square footage in the water closet were eliminated for a larger vanity.
Floating vanities make the space feel larger and fit the modern aesthetic. The tall pullout storage at her vanity is one-sided to prevent items falling out the back and features shelves with acrylic sides for full product visibility.
We removed the tub deck and bump-out walls with inset shelves for improved flow and wall space for towels.
Now the freestanding tub anchors the middle of the room while allowing easy access to the windows that were blocked by the previous built-in.

APD was hired to update the kitchen, living room, primary bathroom and bedroom, and laundry room in this suburban townhome. The design brought an aesthetic that incorporated a fresh updated and current take on traditional while remaining timeless and classic. The kitchen layout moved cooking to the exterior wall providing a beautiful range and hood moment. Removing an existing peninsula and re-orienting the island orientation provided a functional floorplan while adding extra storage in the same square footage. A specific design request from the client was bar cabinetry integrated into the stair railing, and we could not be more thrilled with how it came together!
The primary bathroom experienced a major overhaul by relocating both the shower and double vanities and removing an un-used soaker tub. The design added linen storage and seated beauty vanity while expanding the shower to a luxurious size. Dimensional tile at the shower accent wall relates to the dimensional tile at the kitchen backsplash without matching the two spaces to each other while tones of cream, taupe, and warm woods with touches of gray are a cohesive thread throughout.
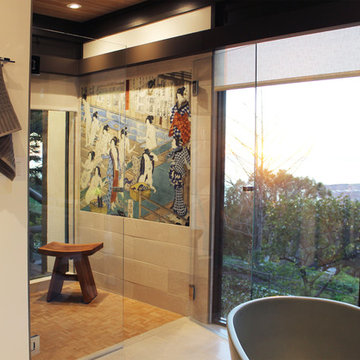
Modelo de cuarto de baño principal asiático grande con armarios con paneles lisos, bañera exenta, ducha a ras de suelo, bidé, baldosas y/o azulejos grises, baldosas y/o azulejos de porcelana, suelo de baldosas de porcelana, lavabo bajoencimera, encimera de cuarcita, suelo gris, ducha con puerta con bisagras, paredes blancas y puertas de armario de madera oscura
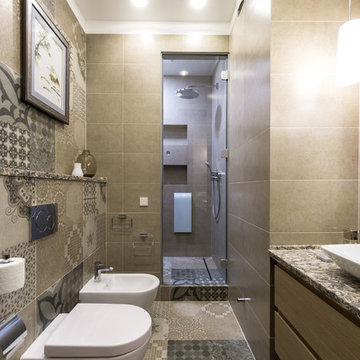
фото: Виктор Чернышов
Ejemplo de cuarto de baño actual de tamaño medio con armarios con paneles lisos, puertas de armario de madera oscura, ducha empotrada, bidé, baldosas y/o azulejos marrones, baldosas y/o azulejos de porcelana, suelo de baldosas de porcelana, aseo y ducha, lavabo sobreencimera, encimera de acrílico, suelo marrón, ducha con puerta con bisagras y encimeras multicolor
Ejemplo de cuarto de baño actual de tamaño medio con armarios con paneles lisos, puertas de armario de madera oscura, ducha empotrada, bidé, baldosas y/o azulejos marrones, baldosas y/o azulejos de porcelana, suelo de baldosas de porcelana, aseo y ducha, lavabo sobreencimera, encimera de acrílico, suelo marrón, ducha con puerta con bisagras y encimeras multicolor
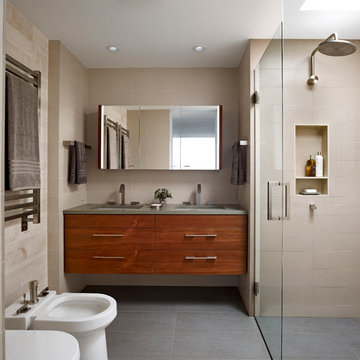
A wall-mounted double vanity, curbless shower, towel warmers, and both a bidet and toilet are featured in the master bath.
© Jeffrey Totaro, photographer
1.152 ideas para cuartos de baño con puertas de armario de madera oscura y bidé
1