1.408 ideas para cuartos de baño con bidé y ducha abierta
Filtrar por
Presupuesto
Ordenar por:Popular hoy
1 - 20 de 1408 fotos

FIRST PLACE 2018 ASID DESIGN OVATION AWARD / MASTER BATH OVER $50,000. In addition to a much-needed update, the clients desired a spa-like environment for their Master Bath. Sea Pearl Quartzite slabs were used on an entire wall and around the vanity and served as this ethereal palette inspiration. Luxuries include a soaking tub, decorative lighting, heated floor, towel warmers and bidet. Michael Hunter

Louisa, San Clemente Coastal Modern Architecture
The brief for this modern coastal home was to create a place where the clients and their children and their families could gather to enjoy all the beauty of living in Southern California. Maximizing the lot was key to unlocking the potential of this property so the decision was made to excavate the entire property to allow natural light and ventilation to circulate through the lower level of the home.
A courtyard with a green wall and olive tree act as the lung for the building as the coastal breeze brings fresh air in and circulates out the old through the courtyard.
The concept for the home was to be living on a deck, so the large expanse of glass doors fold away to allow a seamless connection between the indoor and outdoors and feeling of being out on the deck is felt on the interior. A huge cantilevered beam in the roof allows for corner to completely disappear as the home looks to a beautiful ocean view and Dana Point harbor in the distance. All of the spaces throughout the home have a connection to the outdoors and this creates a light, bright and healthy environment.
Passive design principles were employed to ensure the building is as energy efficient as possible. Solar panels keep the building off the grid and and deep overhangs help in reducing the solar heat gains of the building. Ultimately this home has become a place that the families can all enjoy together as the grand kids create those memories of spending time at the beach.
Images and Video by Aandid Media.

Helen Norman
Diseño de cuarto de baño principal contemporáneo de tamaño medio con armarios con paneles lisos, puertas de armario de madera en tonos medios, bañera japonesa, ducha a ras de suelo, bidé, baldosas y/o azulejos blancos, baldosas y/o azulejos de mármol, paredes blancas, suelo de baldosas de porcelana, lavabo bajoencimera, encimera de mármol, suelo negro, ducha abierta y encimeras blancas
Diseño de cuarto de baño principal contemporáneo de tamaño medio con armarios con paneles lisos, puertas de armario de madera en tonos medios, bañera japonesa, ducha a ras de suelo, bidé, baldosas y/o azulejos blancos, baldosas y/o azulejos de mármol, paredes blancas, suelo de baldosas de porcelana, lavabo bajoencimera, encimera de mármol, suelo negro, ducha abierta y encimeras blancas
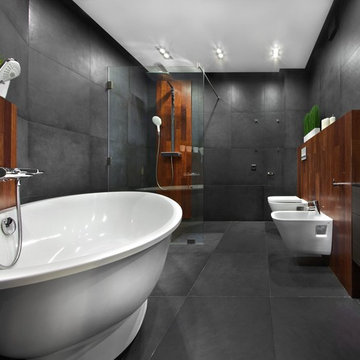
Владимир Никифоров, Олег Истомин
Diseño de cuarto de baño principal contemporáneo con armarios con paneles lisos, puertas de armario de madera en tonos medios, bañera exenta, ducha a ras de suelo, bidé, baldosas y/o azulejos grises, lavabo sobreencimera, suelo gris y ducha abierta
Diseño de cuarto de baño principal contemporáneo con armarios con paneles lisos, puertas de armario de madera en tonos medios, bañera exenta, ducha a ras de suelo, bidé, baldosas y/o azulejos grises, lavabo sobreencimera, suelo gris y ducha abierta
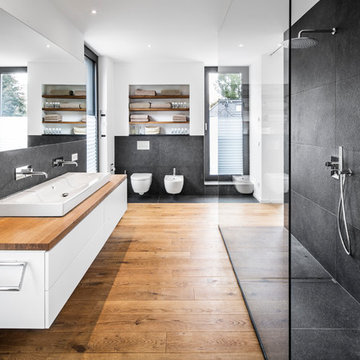
Modelo de cuarto de baño rectangular contemporáneo grande con armarios con paneles lisos, puertas de armario blancas, ducha abierta, bidé, baldosas y/o azulejos negros, paredes blancas, suelo de madera en tonos medios, lavabo de seno grande, encimera de madera, ducha abierta y encimeras marrones

Modelo de cuarto de baño principal contemporáneo pequeño con armarios con paneles lisos, puertas de armario negras, bañera con patas, combinación de ducha y bañera, bidé, baldosas y/o azulejos blancos, baldosas y/o azulejos de cerámica, paredes beige, ducha abierta, suelo de madera en tonos medios, lavabo integrado, encimera de madera, suelo beige y encimeras marrones

This client wanted a spa like retreat, mission accomplished.
Modelo de cuarto de baño principal, doble, de pie y abovedado actual pequeño con puertas de armario de madera oscura, bañera exenta, ducha abierta, bidé, baldosas y/o azulejos azules, paredes blancas, suelo de baldosas de cerámica, lavabo sobreencimera, encimera de cuarzo compacto, suelo gris, ducha abierta, encimeras blancas y hornacina
Modelo de cuarto de baño principal, doble, de pie y abovedado actual pequeño con puertas de armario de madera oscura, bañera exenta, ducha abierta, bidé, baldosas y/o azulejos azules, paredes blancas, suelo de baldosas de cerámica, lavabo sobreencimera, encimera de cuarzo compacto, suelo gris, ducha abierta, encimeras blancas y hornacina

Ejemplo de cuarto de baño principal, doble y flotante clásico renovado grande con armarios con paneles lisos, puertas de armario grises, bañera exenta, ducha a ras de suelo, bidé, baldosas y/o azulejos grises, baldosas y/o azulejos de porcelana, paredes beige, suelo de baldosas de porcelana, lavabo bajoencimera, encimera de cuarzo compacto, suelo marrón, ducha abierta, encimeras blancas y banco de ducha

For this classic San Francisco William Wurster house, we complemented the iconic modernist architecture, urban landscape, and Bay views with contemporary silhouettes and a neutral color palette. We subtly incorporated the wife's love of all things equine and the husband's passion for sports into the interiors. The family enjoys entertaining, and the multi-level home features a gourmet kitchen, wine room, and ample areas for dining and relaxing. An elevator conveniently climbs to the top floor where a serene master suite awaits.

This bathroom, was the result of removing a center wall, two closets, two bathrooms, and reconfiguring part of a guest bedroom space to accommodate, a new powder room, a home office, one larger closet, and one very nice sized bathroom with a skylight and a wet room. The skylight adds so much ambiance and light to a windowless room. I love the way it illuminates this space, even at night the moonlight flows in.... I placed these fun little pendants in a dancing pose for a bit of whimsy and to echo the playfulness of the sink. We went with a herringbone tile on the walls and a modern leaf mosaic on the floor.
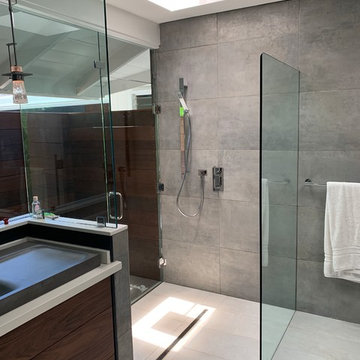
Rohl shower valve with hand shower and rain head installed in the center of the skylight.
Diseño de cuarto de baño principal minimalista con armarios tipo mueble, puertas de armario marrones, ducha a ras de suelo, bidé, baldosas y/o azulejos grises, losas de piedra, paredes azules, suelo de azulejos de cemento, lavabo encastrado, encimera de cuarzo compacto, ducha abierta y encimeras blancas
Diseño de cuarto de baño principal minimalista con armarios tipo mueble, puertas de armario marrones, ducha a ras de suelo, bidé, baldosas y/o azulejos grises, losas de piedra, paredes azules, suelo de azulejos de cemento, lavabo encastrado, encimera de cuarzo compacto, ducha abierta y encimeras blancas
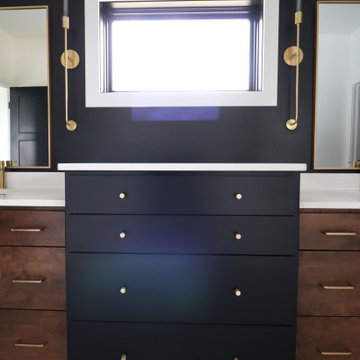
Modelo de cuarto de baño principal, doble y a medida de estilo de casa de campo con armarios estilo shaker, ducha doble, bidé, suelo de baldosas de porcelana, lavabo bajoencimera, encimera de cuarzo compacto, ducha abierta, encimeras blancas y banco de ducha

This award-winning whole house renovation of a circa 1875 single family home in the historic Capitol Hill neighborhood of Washington DC provides the client with an open and more functional layout without requiring an addition. After major structural repairs and creating one uniform floor level and ceiling height, we were able to make a truly open concept main living level, achieving the main goal of the client. The large kitchen was designed for two busy home cooks who like to entertain, complete with a built-in mud bench. The water heater and air handler are hidden inside full height cabinetry. A new gas fireplace clad with reclaimed vintage bricks graces the dining room. A new hand-built staircase harkens to the home's historic past. The laundry was relocated to the second floor vestibule. The three upstairs bathrooms were fully updated as well. Final touches include new hardwood floor and color scheme throughout the home.
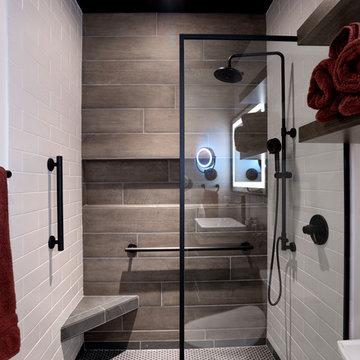
This award-winning whole house renovation of a circa 1875 single family home in the historic Capitol Hill neighborhood of Washington DC provides the client with an open and more functional layout without requiring an addition. After major structural repairs and creating one uniform floor level and ceiling height, we were able to make a truly open concept main living level, achieving the main goal of the client. The large kitchen was designed for two busy home cooks who like to entertain, complete with a built-in mud bench. The water heater and air handler are hidden inside full height cabinetry. A new gas fireplace clad with reclaimed vintage bricks graces the dining room. A new hand-built staircase harkens to the home's historic past. The laundry was relocated to the second floor vestibule. The three upstairs bathrooms were fully updated as well. Final touches include new hardwood floor and color scheme throughout the home.

This master bathroom renovation turned out beautifully! The marble tile is super shiny, sleek and clean look. The massive rain shower head, in the walk in shower, is very inviting. Also, the beautiful soaker tub is practically begging you to relax in a nice bubble bath. The whole bathroom has a wonderful glow that is not only beautiful, but also completely functional to every need. The toilet room has the perfect storage nook for all of your bathroom essentials.
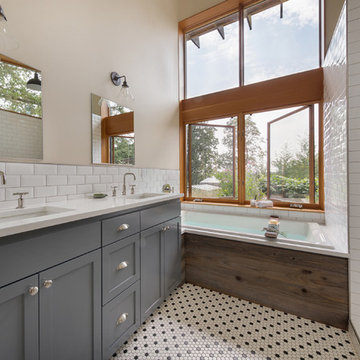
modern farmhouse
Dundee, OR
type: custom home + ADU
status: built
credits
design: Matthew O. Daby - m.o.daby design
interior design: Angela Mechaley - m.o.daby design
construction: Cellar Ridge Construction / homeowner
landscape designer: Bryan Bailey - EcoTone / homeowner
photography: Erin Riddle - KLIK Concepts
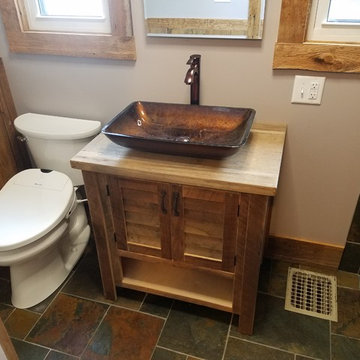
Modelo de cuarto de baño rural pequeño con armarios con puertas mallorquinas, puertas de armario de madera clara, ducha a ras de suelo, bidé, baldosas y/o azulejos multicolor, baldosas y/o azulejos de pizarra, paredes beige, suelo de pizarra, aseo y ducha, lavabo sobreencimera, suelo multicolor, ducha abierta y encimera de madera

Imagen de cuarto de baño principal, doble y flotante moderno de tamaño medio con armarios con paneles lisos, puertas de armario de madera clara, bañera exenta, ducha abierta, bidé, baldosas y/o azulejos grises, baldosas y/o azulejos de cemento, paredes grises, suelo de baldosas de cerámica, encimera de madera, suelo gris, ducha abierta y encimeras beige

Modena Vanity in Royal Blue
Available in grey, white & Royal Blue (28"- 60")
Wood/plywood combination with tempered glass countertop, soft closing doors as well as drawers. Satin nickel hardware finish.
Mirror option available.

This beautiful French Provincial home is set on 10 acres, nestled perfectly in the oak trees. The original home was built in 1974 and had two large additions added; a great room in 1990 and a main floor master suite in 2001. This was my dream project: a full gut renovation of the entire 4,300 square foot home! I contracted the project myself, and we finished the interior remodel in just six months. The exterior received complete attention as well. The 1970s mottled brown brick went white to completely transform the look from dated to classic French. Inside, walls were removed and doorways widened to create an open floor plan that functions so well for everyday living as well as entertaining. The white walls and white trim make everything new, fresh and bright. It is so rewarding to see something old transformed into something new, more beautiful and more functional.
1.408 ideas para cuartos de baño con bidé y ducha abierta
1