187 ideas para cuartos de baño únicos con bañera japonesa
Filtrar por
Presupuesto
Ordenar por:Popular hoy
1 - 20 de 187 fotos
Artículo 1 de 3
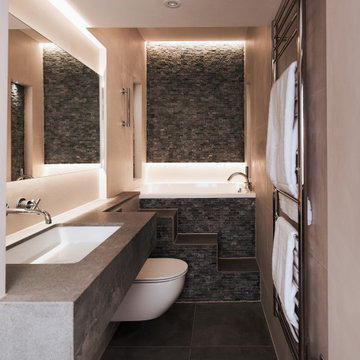
This suite of bathrooms was created as part of a larger full-home renovation to fit in with a basement level home pilates studio. Eighty2 designer Tim was tasked with taking disused spaces and transforming them into a functional and relaxing wellness suite. The completed designs show the potential in even the smallest space with an intimate spa room and a luxurious steam room.

Los Angeles, CA - Complete Bathroom Remodel
Installation of floor, shower and backsplash tile, vanity and all plumbing and electrical requirements per the project.

This bathroom saves space in this tiny home by placing the sink in the corner. A live edge mango slab locally sourced on the Big Island of Hawaii adds character and softness to the space making it easy to move and walk around. Chunky shelves in the corner keep things open and spacious not boxing anything in. An oval mirror was chosen for its classic style.

The design of this remodel of a small two-level residence in Noe Valley reflects the owner's passion for Japanese architecture. Having decided to completely gut the interior partitions, we devised a better-arranged floor plan with traditional Japanese features, including a sunken floor pit for dining and a vocabulary of natural wood trim and casework. Vertical grain Douglas Fir takes the place of Hinoki wood traditionally used in Japan. Natural wood flooring, soft green granite and green glass backsplashes in the kitchen further develop the desired Zen aesthetic. A wall to wall window above the sunken bath/shower creates a connection to the outdoors. Privacy is provided through the use of switchable glass, which goes from opaque to clear with a flick of a switch. We used in-floor heating to eliminate the noise associated with forced-air systems.

Ejemplo de cuarto de baño principal, único y de pie bohemio pequeño con armarios con paneles lisos, puertas de armario de madera en tonos medios, bañera japonesa, combinación de ducha y bañera, sanitario de una pieza, baldosas y/o azulejos negros, baldosas y/o azulejos de porcelana, paredes negras, suelo de pizarra, lavabo encastrado, encimera de cuarzo compacto, suelo gris, ducha abierta, encimeras grises, cuarto de baño y madera

Custom wet room design from a traditional tub/shower combination. Complete renovation with all new finishes and fixtures.
Modelo de cuarto de baño único y abovedado moderno pequeño sin sin inodoro con bañera japonesa, sanitario de una pieza, baldosas y/o azulejos grises, baldosas y/o azulejos de cerámica, parades naranjas, suelo de baldosas de porcelana, lavabo suspendido y ducha con puerta con bisagras
Modelo de cuarto de baño único y abovedado moderno pequeño sin sin inodoro con bañera japonesa, sanitario de una pieza, baldosas y/o azulejos grises, baldosas y/o azulejos de cerámica, parades naranjas, suelo de baldosas de porcelana, lavabo suspendido y ducha con puerta con bisagras
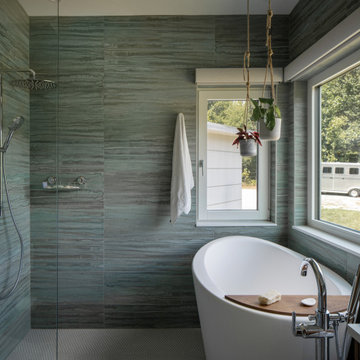
The primary bathroom contains both a zero threshold walk in shower and a Japanese soaking tub, or Ofuro.
Diseño de cuarto de baño principal, único, flotante y abovedado moderno grande con armarios con paneles lisos, puertas de armario marrones, bañera japonesa, ducha a ras de suelo, sanitario de una pieza, baldosas y/o azulejos azules, baldosas y/o azulejos de cemento, paredes blancas, suelo de azulejos de cemento, encimera de cuarzo compacto, suelo blanco, ducha abierta y encimeras blancas
Diseño de cuarto de baño principal, único, flotante y abovedado moderno grande con armarios con paneles lisos, puertas de armario marrones, bañera japonesa, ducha a ras de suelo, sanitario de una pieza, baldosas y/o azulejos azules, baldosas y/o azulejos de cemento, paredes blancas, suelo de azulejos de cemento, encimera de cuarzo compacto, suelo blanco, ducha abierta y encimeras blancas
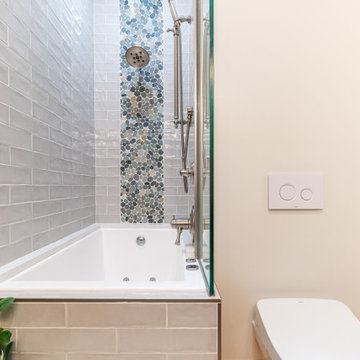
Having a shower and bath combo in the primary was a must for this couple with 3 small children under 5. They needed a place for baths as well as a shower for themselves. They used a japanese tub that was self filling via the jets combined with a shower that had both hand held and fixed heads.

Meraki Home Services provide the best bahtroom design in Toronto GTA area.
Imagen de cuarto de baño único y flotante retro de tamaño medio con armarios estilo shaker, puertas de armario blancas, bañera japonesa, ducha a ras de suelo, sanitario de dos piezas, baldosas y/o azulejos blancos, baldosas y/o azulejos en mosaico, paredes multicolor, suelo de baldosas de porcelana, aseo y ducha, lavabo encastrado, encimera de cuarcita, suelo multicolor, ducha con puerta con bisagras, encimeras multicolor y hornacina
Imagen de cuarto de baño único y flotante retro de tamaño medio con armarios estilo shaker, puertas de armario blancas, bañera japonesa, ducha a ras de suelo, sanitario de dos piezas, baldosas y/o azulejos blancos, baldosas y/o azulejos en mosaico, paredes multicolor, suelo de baldosas de porcelana, aseo y ducha, lavabo encastrado, encimera de cuarcita, suelo multicolor, ducha con puerta con bisagras, encimeras multicolor y hornacina
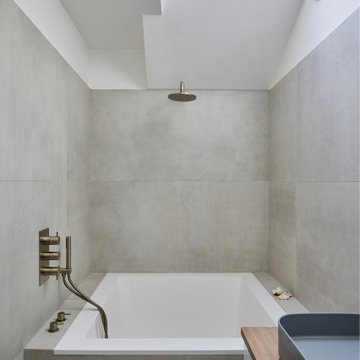
Family bathroom
Modelo de cuarto de baño único con bañera japonesa, baldosas y/o azulejos de cerámica y suelo de baldosas de cerámica
Modelo de cuarto de baño único con bañera japonesa, baldosas y/o azulejos de cerámica y suelo de baldosas de cerámica
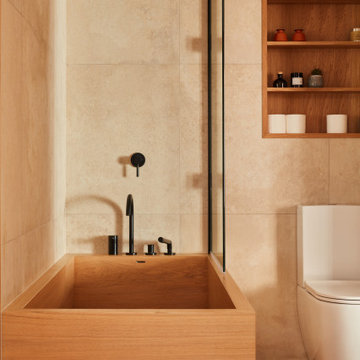
For our full portfolio, see https://blackandmilk.co.uk/interior-design-portfolio/

These first-time parents wanted to create a sanctuary in their home, a place to retreat and enjoy some self-care after a long day. They were inspired by the simplicity and natural elements found in wabi-sabi design so we took those basic elements and created a spa-like getaway.

Imagen de cuarto de baño principal, único y de pie bohemio pequeño con armarios con paneles lisos, puertas de armario de madera en tonos medios, bañera japonesa, combinación de ducha y bañera, sanitario de una pieza, baldosas y/o azulejos negros, baldosas y/o azulejos de porcelana, paredes negras, suelo de pizarra, lavabo encastrado, encimera de cuarzo compacto, suelo gris, ducha abierta, encimeras grises, cuarto de baño y madera
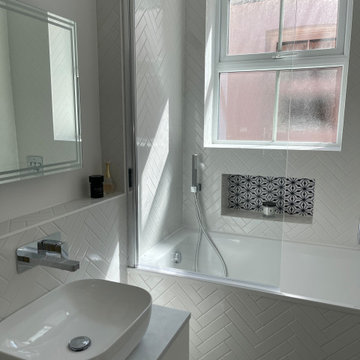
We wanted to take away the narrow, long feel of this bathroom and brighten it up. We moved the bath to the end of the room and used this beautiful herringbone tile to add detail and warmth.
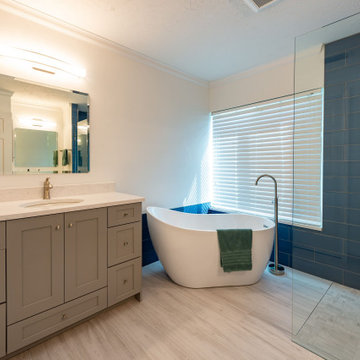
This modern bathroom remodel consists of natural design elements along with a wet-room shower that goes well with the bathroom's open floor plan.
Diseño de cuarto de baño único y a medida moderno sin sin inodoro con armarios con paneles empotrados, puertas de armario grises, bañera japonesa, baldosas y/o azulejos azules, baldosas y/o azulejos de cerámica, paredes blancas, suelo laminado, suelo multicolor y ducha abierta
Diseño de cuarto de baño único y a medida moderno sin sin inodoro con armarios con paneles empotrados, puertas de armario grises, bañera japonesa, baldosas y/o azulejos azules, baldosas y/o azulejos de cerámica, paredes blancas, suelo laminado, suelo multicolor y ducha abierta
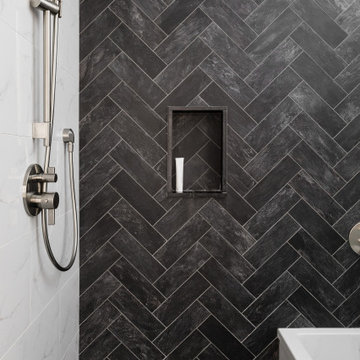
Design Principal: Justene Spaulding
Junior Designer: Keegan Espinola
Photography: Joyelle West
Ejemplo de cuarto de baño principal, único y de pie clásico renovado de tamaño medio con armarios con paneles lisos, puertas de armario de madera clara, bañera japonesa, sanitario de dos piezas, baldosas y/o azulejos beige, baldosas y/o azulejos de piedra, paredes beige, suelo de pizarra, lavabo bajoencimera, encimera de cuarzo compacto, suelo negro, ducha con puerta con bisagras, encimeras blancas, hornacina y panelado
Ejemplo de cuarto de baño principal, único y de pie clásico renovado de tamaño medio con armarios con paneles lisos, puertas de armario de madera clara, bañera japonesa, sanitario de dos piezas, baldosas y/o azulejos beige, baldosas y/o azulejos de piedra, paredes beige, suelo de pizarra, lavabo bajoencimera, encimera de cuarzo compacto, suelo negro, ducha con puerta con bisagras, encimeras blancas, hornacina y panelado

This suite of bathrooms was created as part of a larger full-home renovation to fit in with a basement level home pilates studio. Eighty2 designer Tim was tasked with taking disused spaces and transforming them into a functional and relaxing wellness suite. The completed designs show the potential in even the smallest space with an intimate spa room and a luxurious steam room.

Ejemplo de cuarto de baño principal, único y flotante actual sin sin inodoro con armarios con paneles lisos, puertas de armario de madera oscura, bañera japonesa, baldosas y/o azulejos grises, paredes beige, lavabo sobreencimera, suelo beige, ducha abierta, encimeras negras y cuarto de baño
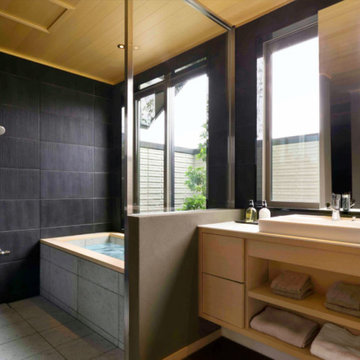
パウダールームまで続く檜貼りの天井が特徴的な、開放感に満ちたバスルーム。
浴槽は贅沢に十和田石で作り上げた和モダンな水廻り空間。
窓から差し込む光を浴びて、檜の香りに包まれながら湯舟に浸る豊かな時間を味わう。
Imagen de cuarto de baño único, flotante y beige sin sin inodoro con puertas de armario de madera clara, baldosas y/o azulejos negros, lavabo sobreencimera, bañera japonesa y madera
Imagen de cuarto de baño único, flotante y beige sin sin inodoro con puertas de armario de madera clara, baldosas y/o azulejos negros, lavabo sobreencimera, bañera japonesa y madera
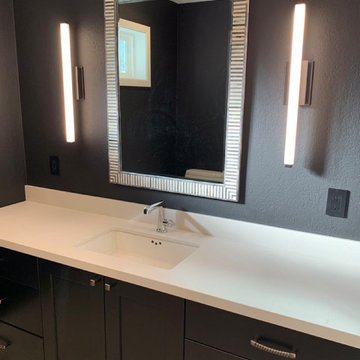
Ejemplo de cuarto de baño principal, único y a medida clásico renovado de tamaño medio con armarios con paneles lisos, puertas de armario negras, bañera japonesa, combinación de ducha y bañera y ducha con cortina
187 ideas para cuartos de baño únicos con bañera japonesa
1