4.707 ideas para cuartos de baño con bañera exenta y ducha con puerta corredera
Filtrar por
Presupuesto
Ordenar por:Popular hoy
1 - 20 de 4707 fotos

Ejemplo de cuarto de baño doble y flotante contemporáneo con armarios con paneles lisos, puertas de armario de madera clara, bañera exenta, ducha a ras de suelo, baldosas y/o azulejos grises, lavabo sobreencimera, suelo gris, ducha con puerta corredera, encimeras blancas y hornacina
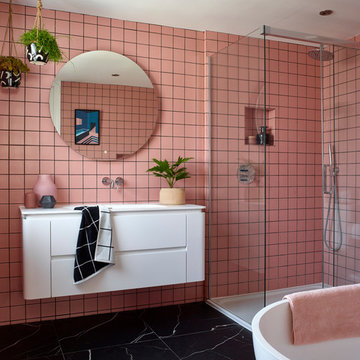
Roques-O'Neil Photography
Ejemplo de cuarto de baño actual con armarios con paneles lisos, puertas de armario blancas, bañera exenta, ducha esquinera, baldosas y/o azulejos rosa, paredes rosas, lavabo integrado, suelo negro, ducha con puerta corredera y encimeras blancas
Ejemplo de cuarto de baño actual con armarios con paneles lisos, puertas de armario blancas, bañera exenta, ducha esquinera, baldosas y/o azulejos rosa, paredes rosas, lavabo integrado, suelo negro, ducha con puerta corredera y encimeras blancas

In this bathroom, the vanity was updated with a new Soapstone Metropolis quartz countertop with a 4” backsplash. Includes 2 Kohler Caxton undermount sinks. A Robert Flat Beveled Mirrored Medicine cabinet. Moen Wynford collection in Brushed Nickel includes 2 shower spa systems with 4 body sprays, handheld faucet, tub filler, paper holder, towel rings, robe hook. A Toto Aquia toilet color: Cotton. A Barclay Mystique 59” tub in white. A Custom Semi-frameless bypass Platinum Riviera Euro shower door. The tile in the shower is Moroccan Concrete 12x24 off white for the shower walls; Cultura Pebble Mosaic – Autumn for the shower floor and niches. An LED Trulux light with 3 zone touch plate for the shower ledge was installed. A heated towel bar. A Moen Eva 3 Bulb light in brushed nickel. On the floor is Mannington Swiss Oak-Almond luxury vinyl tile.
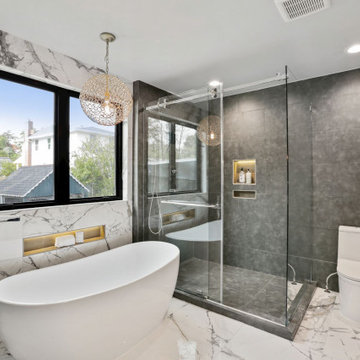
Creating specific focal points for this owner’s bathroom was important. Client wanted a modern-forward spa-like bathroom retreat. We created it by using rich colors to create contrast in the tile. We included lighted niches for the bathtub and shower as well as in the custom-built linen shelves. The large casement window opens up the space and the honeycomb gold chandelier really added a touch of elegance to the room while pulling out the gold tones in the floor and wall tile. We also included a contemporary 84” trough double vanity and a freestanding bath tub complete with a bath filler to complete the space.

Nos clients avaient vécu une expérience négative lors de la rénovation de leur précédent appartement. Pour ce nouvel achat, ils souhaitaient une solution intégrée, sérieuse, capable de garantir les délais pour l'arrivée de leur nouvel enfant.
Le chantier de ce projet a été lourd car nous avions d'importants travaux à exécuter avec des matériaux compliqués (grands carreaux dans la SDB, des menuiseries chiadées, etc.)
Il y a eu ainsi des inversions de pièces, la salle de bain a pris la place de l'ancienne cuisine et la cuisine actuelle s'est invitée dans la salle à manger/salon.
Pour les menuiseries travaillées, nous avons investi les alcôves du salon afin de donner forme à cette immense bibliothèque. Création sur mesure, elle permet de mettre en valeur la cheminée d'époque et de camoufler les chauffages de la pièce. Dans les chambres, des rangements semi sur mesure prennent place. Afin d'épouser toute la hauteur des pièces, nous avons utilisé des rangements @ikeafrance et des sur caissons.
Le résultat est à la hauteur des espérances de nos clients. Un intérieur élégant où viennent se marier à merveille des choix fonctionnels et de style.

Dual custom vanities provide plenty of space for personal items as well as storage. Brushed gold mirrors, sconces, sink fittings, and hardware shine bright against the neutral grey wall and dark brown vanities.
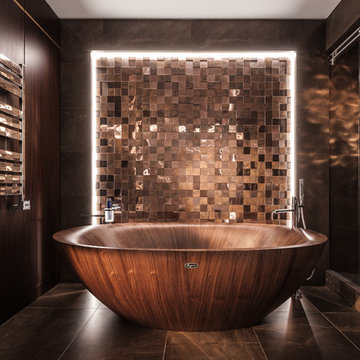
Diseño de cuarto de baño principal contemporáneo con bañera exenta, baldosas y/o azulejos marrones, suelo marrón, ducha empotrada y ducha con puerta corredera

This master bathroom renovation transforms a builder-grade standard into a personalized retreat for our lovely Stapleton clients. Recognizing a need for change, our clients called on us to help develop a space that would capture their aesthetic loves and foster relaxation. Our design focused on establishing an airy and grounded feel by pairing various shades of white, natural wood, and dynamic textures. We replaced the existing ceramic floor tile with wood-look porcelain tile for a warm and inviting look throughout the space. We then paired this with a reclaimed apothecary vanity from Restoration Hardware. This vanity is coupled with a bright Caesarstone countertop and warm bronze faucets from Delta to create a strikingly handsome balance. The vanity mirrors are custom-sized and trimmed with a coordinating bronze frame. Elegant wall sconces dance between the dark vanity mirrors and bright white full height mirrors flanking the bathtub. The tub itself is an oversized freestanding bathtub paired with a tall bronze tub filler. We've created a feature wall with Tile Bar's Billowy Clouds ceramic tile floor to ceiling behind the tub. The wave-like movement of the tiles offers a dramatic texture in a pure white field. We removed the existing shower and extended its depth to create a large new shower. The walls are tiled with a large format high gloss white tile. The shower floor is tiled with marble circles in varying sizes that offer a playful aesthetic in an otherwise minimalist space. We love this pure, airy retreat and are thrilled that our clients get to enjoy it for many years to come!

Spectacular master bathroom with double sinks and a wet room enclosing the tub and shower.
Elegant lines and a mixture of wood and grey ceramic tile that evokes the feel of elegance and freshness.

Martha O'Hara Interiors, Interior Design & Photo Styling | City Homes, Builder | Troy Thies, Photography
Please Note: All “related,” “similar,” and “sponsored” products tagged or listed by Houzz are not actual products pictured. They have not been approved by Martha O’Hara Interiors nor any of the professionals credited. For information about our work, please contact design@oharainteriors.com.
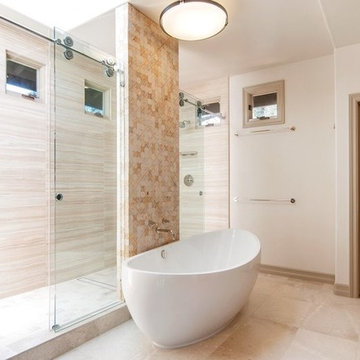
Diseño de cuarto de baño principal actual grande con armarios con paneles lisos, puertas de armario de madera oscura, bañera exenta, ducha doble, paredes beige, suelo de travertino, suelo beige, ducha con puerta corredera, lavabo bajoencimera, encimera de acrílico, baldosas y/o azulejos beige y baldosas y/o azulejos de cerámica
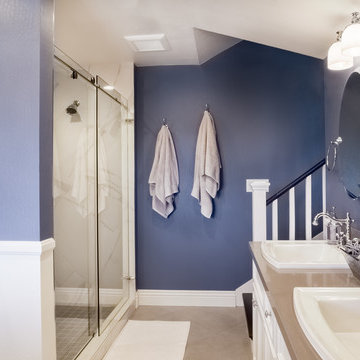
Diseño de cuarto de baño principal clásico renovado de tamaño medio con lavabo encastrado, armarios estilo shaker, puertas de armario blancas, encimera de cuarzo compacto, bañera exenta, ducha a ras de suelo, sanitario de una pieza, baldosas y/o azulejos blancos, baldosas y/o azulejos de porcelana, paredes azules, suelo de baldosas de porcelana y ducha con puerta corredera

This couple purchased a second home as a respite from city living. Living primarily in downtown Chicago the couple desired a place to connect with nature. The home is located on 80 acres and is situated far back on a wooded lot with a pond, pool and a detached rec room. The home includes four bedrooms and one bunkroom along with five full baths.
The home was stripped down to the studs, a total gut. Linc modified the exterior and created a modern look by removing the balconies on the exterior, removing the roof overhang, adding vertical siding and painting the structure black. The garage was converted into a detached rec room and a new pool was added complete with outdoor shower, concrete pavers, ipe wood wall and a limestone surround.
1st Floor Master Bathroom Details:
Features a picture window, custom vanity in white oak, curb less shower and a freestanding tub. Showerhead, tile and tub all from Porcelainosa.

A calm pink bathroom for a family home.
Modelo de cuarto de baño infantil, único y a medida actual de tamaño medio con bañera exenta, ducha a ras de suelo, sanitario de pared, baldosas y/o azulejos rosa, baldosas y/o azulejos de cerámica, paredes rosas, suelo de azulejos de cemento, lavabo suspendido, encimera de terrazo, suelo rosa, ducha con puerta corredera y encimeras multicolor
Modelo de cuarto de baño infantil, único y a medida actual de tamaño medio con bañera exenta, ducha a ras de suelo, sanitario de pared, baldosas y/o azulejos rosa, baldosas y/o azulejos de cerámica, paredes rosas, suelo de azulejos de cemento, lavabo suspendido, encimera de terrazo, suelo rosa, ducha con puerta corredera y encimeras multicolor

A large family bathroom in the loft space of this traditional home. The bathroom was designed to make a statement using monochrome zigzag floor tiles, marble wall tiles and black components alongside a free-standing roll top bath.

Ejemplo de cuarto de baño principal, doble y de pie clásico renovado de tamaño medio con armarios estilo shaker, puertas de armario azules, bañera exenta, ducha a ras de suelo, sanitario de dos piezas, baldosas y/o azulejos blancos, baldosas y/o azulejos de cerámica, paredes blancas, suelo de mármol, lavabo bajoencimera, encimera de mármol, suelo gris, ducha con puerta corredera y encimeras grises

Diseño de cuarto de baño infantil, único y de pie contemporáneo pequeño con armarios con paneles lisos, puertas de armario con efecto envejecido, bañera exenta, combinación de ducha y bañera, sanitario de dos piezas, baldosas y/o azulejos blancos, baldosas y/o azulejos de cerámica, paredes blancas, suelo de azulejos de cemento, lavabo sobreencimera, encimera de mármol, suelo blanco, ducha con puerta corredera y encimeras grises

We gut renovated this ensuite master bathroom. My clients needed to update and add more storage. We made the shower larger with 2 shower heads and 2 controls.
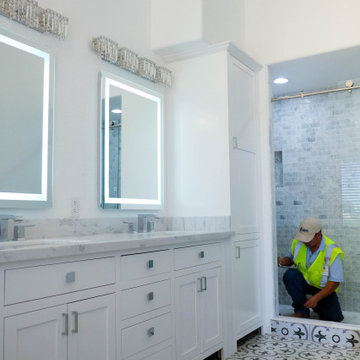
Elegant, Stylish, Clean & practical.
Imagen de cuarto de baño principal, doble y de pie contemporáneo de tamaño medio con armarios con paneles lisos, puertas de armario blancas, bañera exenta, ducha empotrada, sanitario de una pieza, baldosas y/o azulejos blancos, baldosas y/o azulejos de mármol, paredes blancas, suelo con mosaicos de baldosas, lavabo bajoencimera, encimera de cuarzo compacto, suelo gris, ducha con puerta corredera y encimeras blancas
Imagen de cuarto de baño principal, doble y de pie contemporáneo de tamaño medio con armarios con paneles lisos, puertas de armario blancas, bañera exenta, ducha empotrada, sanitario de una pieza, baldosas y/o azulejos blancos, baldosas y/o azulejos de mármol, paredes blancas, suelo con mosaicos de baldosas, lavabo bajoencimera, encimera de cuarzo compacto, suelo gris, ducha con puerta corredera y encimeras blancas
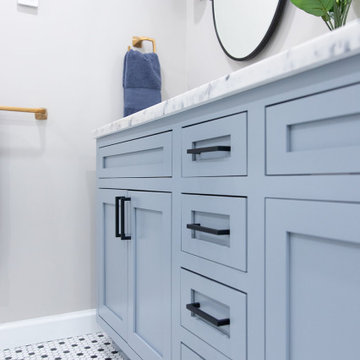
Imagen de cuarto de baño principal, doble y a medida minimalista de tamaño medio con puertas de armario azules, bañera exenta, ducha abierta, baldosas y/o azulejos blancos, baldosas y/o azulejos de cerámica, paredes beige, suelo de baldosas de cerámica, suelo negro, ducha con puerta corredera, encimeras blancas y hornacina
4.707 ideas para cuartos de baño con bañera exenta y ducha con puerta corredera
1