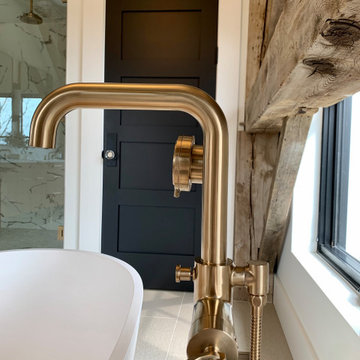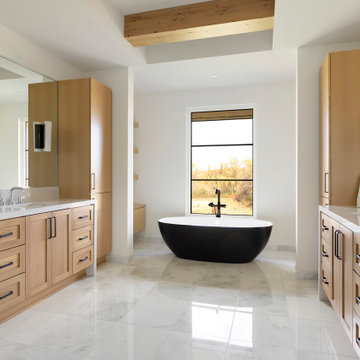675 ideas para cuartos de baño con bañera exenta y vigas vistas
Filtrar por
Presupuesto
Ordenar por:Popular hoy
1 - 20 de 675 fotos
Artículo 1 de 3

Ejemplo de cuarto de baño único, flotante y rectangular actual con armarios con paneles lisos, puertas de armario blancas, bañera exenta, baldosas y/o azulejos grises, paredes grises, lavabo sobreencimera, encimera de madera, suelo gris, encimeras beige y vigas vistas

Modelo de cuarto de baño principal, doble, flotante y abovedado actual de tamaño medio con armarios con paneles lisos, puertas de armario de madera clara, bañera exenta, baldosas y/o azulejos grises, baldosas y/o azulejos de mármol, paredes marrones, suelo de pizarra, lavabo sobreencimera, encimera de cuarcita, suelo negro, encimeras blancas, madera, vigas vistas y madera

Imagen de cuarto de baño actual con bañera exenta, ducha a ras de suelo, baldosas y/o azulejos naranja, paredes grises, suelo gris y vigas vistas

Embarking on the design journey of Wabi Sabi Refuge, I immersed myself in the profound quest for tranquility and harmony. This project became a testament to the pursuit of a tranquil haven that stirs a deep sense of calm within. Guided by the essence of wabi-sabi, my intention was to curate Wabi Sabi Refuge as a sacred space that nurtures an ethereal atmosphere, summoning a sincere connection with the surrounding world. Deliberate choices of muted hues and minimalist elements foster an environment of uncluttered serenity, encouraging introspection and contemplation. Embracing the innate imperfections and distinctive qualities of the carefully selected materials and objects added an exquisite touch of organic allure, instilling an authentic reverence for the beauty inherent in nature's creations. Wabi Sabi Refuge serves as a sanctuary, an evocative invitation for visitors to embrace the sublime simplicity, find solace in the imperfect, and uncover the profound and tranquil beauty that wabi-sabi unveils.

Reconfiguration of a dilapidated bathroom and separate toilet in a Victorian house in Walthamstow village.
The original toilet was situated straight off of the landing space and lacked any privacy as it opened onto the landing. The original bathroom was separate from the WC with the entrance at the end of the landing. To get to the rear bedroom meant passing through the bathroom which was not ideal. The layout was reconfigured to create a family bathroom which incorporated a walk-in shower where the original toilet had been and freestanding bath under a large sash window. The new bathroom is slightly slimmer than the original this is to create a short corridor leading to the rear bedroom.
The ceiling was removed and the joists exposed to create the feeling of a larger space. A rooflight sits above the walk-in shower and the room is flooded with natural daylight. Hanging plants are hung from the exposed beams bringing nature and a feeling of calm tranquility into the space.

Bagno con travi a vista sbiancate
Pavimento e rivestimento in grandi lastre Laminam Calacatta Michelangelo
Rivestimento in legno di rovere con pannello a listelli realizzato su disegno.
Vasca da bagno a libera installazione di Agape Spoon XL
Mobile lavabo di Novello - your bathroom serie Quari con piano in Laminam Emperador
Rubinetteria Gessi Serie 316

Modelo de cuarto de baño principal, doble y de pie minimalista grande con armarios con paneles lisos, puertas de armario de madera oscura, bañera exenta, ducha empotrada, paredes blancas, suelo de baldosas de porcelana, lavabo bajoencimera, encimera de cuarcita, suelo blanco, ducha con puerta con bisagras, encimeras blancas, cuarto de baño y vigas vistas

This indoor/outdoor master bath was a pleasure to be a part of. This one of a kind bathroom brings in natural light from two areas of the room and balances this with modern touches. We used dark cabinetry and countertops to create symmetry with the white bathtub, furniture and accessories.

Ejemplo de cuarto de baño único contemporáneo sin sin inodoro con armarios con paneles lisos, puertas de armario de madera clara, bañera exenta, sanitario de pared, baldosas y/o azulejos grises, baldosas y/o azulejos de cerámica, paredes blancas, suelo de baldosas de cerámica, encimera de cuarzo compacto, suelo gris, encimeras blancas y vigas vistas

Light and Airy shiplap bathroom was the dream for this hard working couple. The goal was to totally re-create a space that was both beautiful, that made sense functionally and a place to remind the clients of their vacation time. A peaceful oasis. We knew we wanted to use tile that looks like shiplap. A cost effective way to create a timeless look. By cladding the entire tub shower wall it really looks more like real shiplap planked walls.
The center point of the room is the new window and two new rustic beams. Centered in the beams is the rustic chandelier.
Design by Signature Designs Kitchen Bath
Contractor ADR Design & Remodel
Photos by Gail Owens

Design objectives for this primary bathroom remodel included: Removing a dated corner shower and deck-mounted tub, creating more storage space, reworking the water closet entry, adding dual vanities and a curbless shower with tub to capture the view.

Master bathroom w/ freestanding soaking tub
Diseño de cuarto de baño principal, doble y a medida moderno extra grande con armarios con rebordes decorativos, puertas de armario grises, bañera exenta, combinación de ducha y bañera, sanitario de dos piezas, baldosas y/o azulejos marrones, baldosas y/o azulejos de porcelana, paredes blancas, suelo de baldosas de porcelana, lavabo bajoencimera, encimera de granito, suelo beige, encimeras multicolor, hornacina, vigas vistas y panelado
Diseño de cuarto de baño principal, doble y a medida moderno extra grande con armarios con rebordes decorativos, puertas de armario grises, bañera exenta, combinación de ducha y bañera, sanitario de dos piezas, baldosas y/o azulejos marrones, baldosas y/o azulejos de porcelana, paredes blancas, suelo de baldosas de porcelana, lavabo bajoencimera, encimera de granito, suelo beige, encimeras multicolor, hornacina, vigas vistas y panelado

We love how the mix of materials-- dark metals, white oak cabinetry and marble flooring-- all work together to create this sophisticated and relaxing space.

Diseño de cuarto de baño principal, único y a medida tradicional renovado con armarios estilo shaker, puertas de armario de madera oscura, bañera exenta, paredes blancas, lavabo bajoencimera, encimera de cuarzo compacto, encimeras blancas y vigas vistas

Imagen de cuarto de baño principal, doble, de pie y abovedado rural con puertas de armario de madera en tonos medios, bañera exenta, paredes blancas, lavabo bajoencimera, suelo gris, encimeras blancas, vigas vistas y madera

Furniture inspired dual vanities flank the most spectacular soaker tub in the center of the sight lines in this beautiful space. Erin for Visual Comfort lighting and elaborate Venetian mirrors uplevel the sparkle in a breathtaking room.

Reconfiguration of a dilapidated bathroom and separate toilet in a Victorian house in Walthamstow village.
The original toilet was situated straight off of the landing space and lacked any privacy as it opened onto the landing. The original bathroom was separate from the WC with the entrance at the end of the landing. To get to the rear bedroom meant passing through the bathroom which was not ideal. The layout was reconfigured to create a family bathroom which incorporated a walk-in shower where the original toilet had been and freestanding bath under a large sash window. The new bathroom is slightly slimmer than the original this is to create a short corridor leading to the rear bedroom.
The ceiling was removed and the joists exposed to create the feeling of a larger space. A rooflight sits above the walk-in shower and the room is flooded with natural daylight. Hanging plants are hung from the exposed beams bringing nature and a feeling of calm tranquility into the space.

Imagen de cuarto de baño principal, doble y flotante de estilo de casa de campo extra grande con armarios estilo shaker, puertas de armario blancas, bañera exenta, baldosas y/o azulejos blancos, baldosas y/o azulejos de cemento, paredes blancas, suelo de madera clara, encimera de cuarzo compacto, suelo beige, encimeras blancas y vigas vistas

This indoor/outdoor master bath was a pleasure to be a part of. This one of a kind bathroom brings in natural light from two areas of the room and balances this with modern touches. We used dark cabinetry and countertops to create symmetry with the white bathtub, furniture and accessories.

The owners’ suite bathroom has so many of today’s desired amenities from a dramatic freestanding tub and large shower to separate vanities. The “Ella” Cambria countertops with a waterfall edge separate the white oak cabinetry and go perfectly with the luxurious marble flooring.
675 ideas para cuartos de baño con bañera exenta y vigas vistas
1