471 ideas para cuartos de baño con bañera esquinera y paredes marrones
Ordenar por:Popular hoy
81 - 100 de 471 fotos
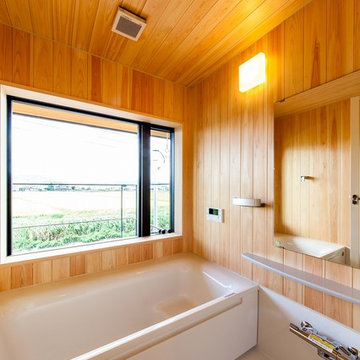
Modelo de cuarto de baño asiático con bañera esquinera, ducha abierta, paredes marrones, suelo blanco y ducha abierta
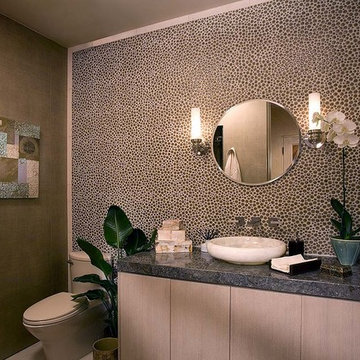
Spa Bath - Bubble Porcelain Tile Wall, Framed with Crema Europa Limestone
Foto de cuarto de baño principal actual de tamaño medio con lavabo sobreencimera, armarios con paneles lisos, puertas de armario con efecto envejecido, encimera de granito, sanitario de una pieza, baldosas y/o azulejos beige, baldosas y/o azulejos de porcelana, paredes marrones, suelo de piedra caliza, bañera esquinera y ducha abierta
Foto de cuarto de baño principal actual de tamaño medio con lavabo sobreencimera, armarios con paneles lisos, puertas de armario con efecto envejecido, encimera de granito, sanitario de una pieza, baldosas y/o azulejos beige, baldosas y/o azulejos de porcelana, paredes marrones, suelo de piedra caliza, bañera esquinera y ducha abierta
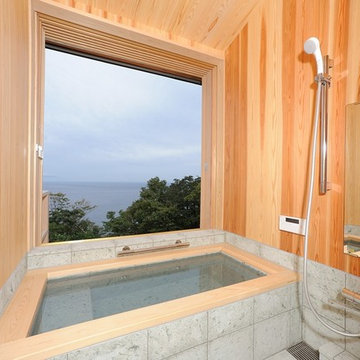
伊東・海辺の別荘
Diseño de cuarto de baño moderno con bañera esquinera, ducha abierta, paredes marrones, suelo gris y ducha abierta
Diseño de cuarto de baño moderno con bañera esquinera, ducha abierta, paredes marrones, suelo gris y ducha abierta
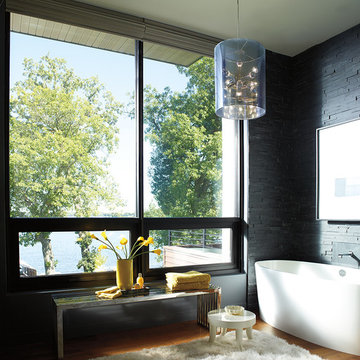
Foto de cuarto de baño principal rústico de tamaño medio con bañera esquinera, baldosas y/o azulejos marrones, baldosas y/o azulejos de piedra y paredes marrones
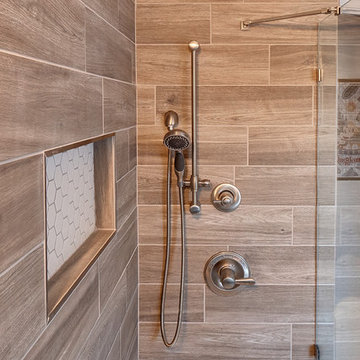
Imagen de cuarto de baño infantil tradicional renovado de tamaño medio con armarios con paneles empotrados, puertas de armario de madera oscura, bañera esquinera, combinación de ducha y bañera, sanitario de dos piezas, baldosas y/o azulejos marrones, baldosas y/o azulejos de porcelana, paredes marrones, suelo de baldosas de porcelana, lavabo bajoencimera, encimera de piedra caliza, suelo gris, ducha abierta y encimeras grises
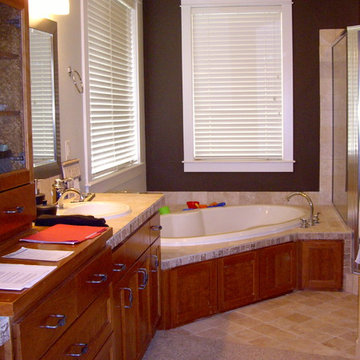
Imagen de cuarto de baño principal tradicional renovado con bañera esquinera, ducha esquinera y paredes marrones
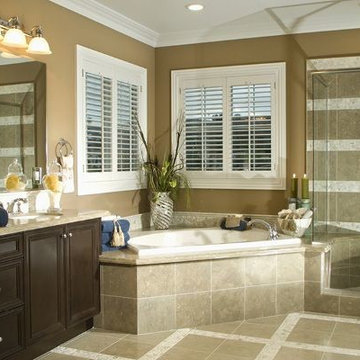
Modelo de cuarto de baño principal con lavabo bajoencimera, armarios con paneles empotrados, puertas de armario de madera en tonos medios, bañera esquinera, ducha esquinera, baldosas y/o azulejos beige, baldosas y/o azulejos de piedra y paredes marrones
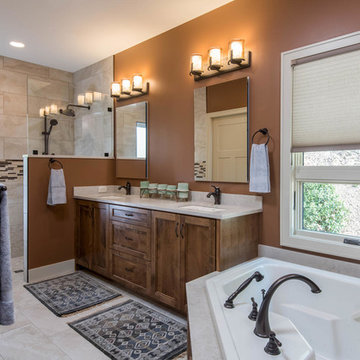
Modelo de cuarto de baño principal tradicional renovado de tamaño medio con armarios con paneles empotrados, puertas de armario de madera en tonos medios, bañera esquinera, ducha empotrada, baldosas y/o azulejos beige, baldosas y/o azulejos de porcelana, paredes marrones, suelo de baldosas de porcelana, lavabo bajoencimera, suelo beige, ducha con puerta con bisagras y encimeras grises
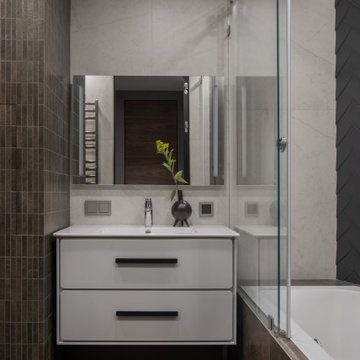
Modelo de cuarto de baño principal, único, flotante y blanco actual de tamaño medio con armarios con paneles lisos, puertas de armario blancas, bañera esquinera, combinación de ducha y bañera, sanitario de pared, baldosas y/o azulejos marrones, baldosas y/o azulejos de porcelana, paredes marrones, suelo de baldosas de porcelana, lavabo suspendido, encimera de acrílico, suelo marrón, ducha con puerta corredera, encimeras blancas y espejo con luz
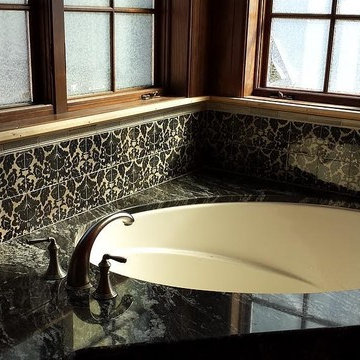
Modelo de cuarto de baño principal clásico de tamaño medio con bañera esquinera, baldosas y/o azulejos de vidrio, encimera de granito y paredes marrones
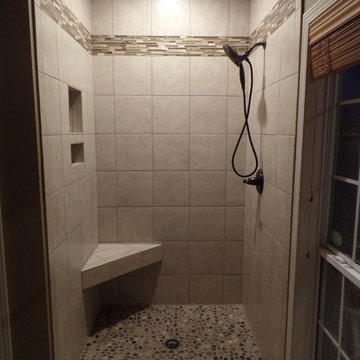
Diseño de cuarto de baño principal clásico renovado de tamaño medio con lavabo sobreencimera, armarios con paneles empotrados, puertas de armario de madera oscura, encimera de granito, bañera esquinera, ducha empotrada, sanitario de dos piezas, baldosas y/o azulejos grises, baldosas y/o azulejos de porcelana, paredes marrones y suelo de baldosas de porcelana
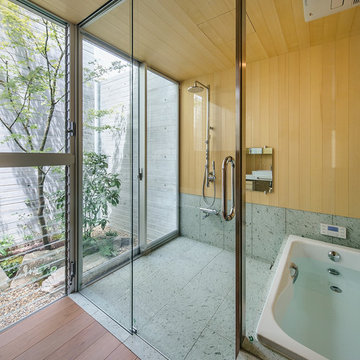
Diseño de cuarto de baño asiático con bañera esquinera, ducha abierta, paredes marrones, suelo gris y ducha abierta
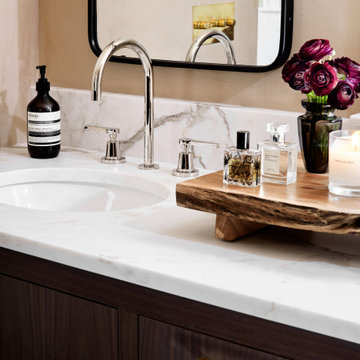
Modelo de cuarto de baño principal, doble y a medida clásico renovado grande con armarios con paneles lisos, puertas de armario de madera en tonos medios, bañera esquinera, paredes marrones, suelo de baldosas de cerámica, lavabo bajoencimera, encimera de mármol, suelo beige y encimeras blancas
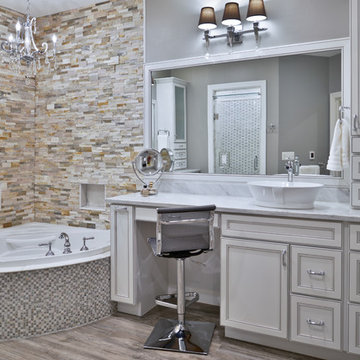
After living in this newer townhome for years, this family of two decided that a builder grade master bathroom suite is not what they wanted.
The couple desired a more contemporary and modern combination of tiles and fixtures. The husband really wanted a steam shower and the wife wished for a state of the art whirlpool/spa fixture.
Our team tore down the original bathroom to its bare studs. Taking a few inches from the adjacent closet, allowed our team to convert the old shower stall to a larger steam shower with a built-in bench and niche, added space and a gorgeous glass enclosure. They cleverly mixed the stacked stone and large-scale porcelain tile to emphasize the modern flair for this spa-style bathroom.
The tub was moved to the corner to become a curved whirlpool jet tub surrounded in mosaic front and stacked background stone.
A separate commode area was created with a frosted glass pocket door.
His and her vanities were separated to give each of them a space of their own. Using contemporary floating vanities with marble tops contributed more to the final look.
New double glass entry doors open up this master bath suite to the adjacent seating room and give a much more open feel for the new space.
Smart use of LED lighting, chandelier, recessed and decorative vanity lights made this master bathroom suite brighter.
The couple aptly named this project “Oasis From Heaven".
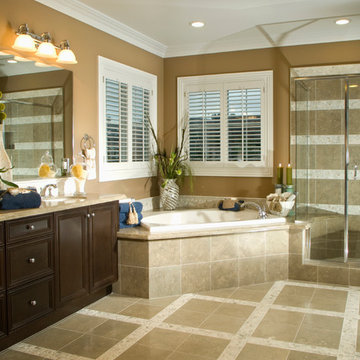
Imagen de cuarto de baño principal tropical grande con armarios con paneles empotrados, puertas de armario de madera en tonos medios, bañera esquinera, ducha esquinera, baldosas y/o azulejos marrones, paredes marrones, lavabo bajoencimera, suelo beige y ducha con puerta con bisagras
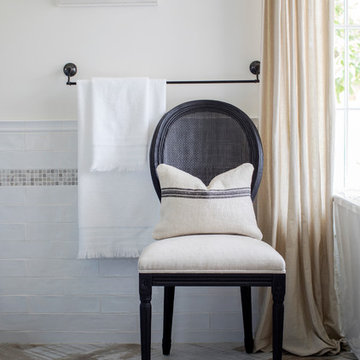
This 100-year-old farmhouse underwent a complete head-to-toe renovation. Partnering with Home Star BC we painstakingly modernized the crumbling farmhouse while maintaining its original west coast charm. The only new addition to the home was the kitchen eating area, with its swinging dutch door, patterned cement tile and antique brass lighting fixture. The wood-clad walls throughout the home were made using the walls of the dilapidated barn on the property. Incorporating a classic equestrian aesthetic within each room while still keeping the spaces bright and livable was one of the projects many challenges. The Master bath - formerly a storage room - is the most modern of the home's spaces. Herringbone white-washed floors are partnered with elements such as brick, marble, limestone and reclaimed timber to create a truly eclectic, sun-filled oasis. The gilded crystal sputnik inspired fixture above the bath as well as the sky blue cabinet keep the room fresh and full of personality. Overall, the project proves that bolder, more colorful strokes allow a home to possess what so many others lack: a personality!
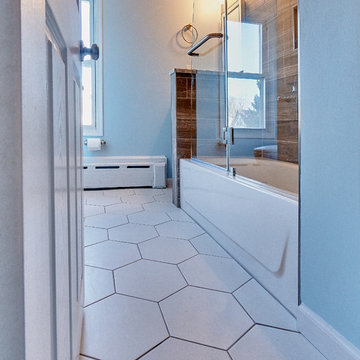
Modelo de cuarto de baño infantil tradicional renovado de tamaño medio con armarios con paneles empotrados, puertas de armario de madera oscura, bañera esquinera, combinación de ducha y bañera, sanitario de dos piezas, baldosas y/o azulejos marrones, baldosas y/o azulejos de porcelana, paredes marrones, suelo de baldosas de porcelana, lavabo bajoencimera, encimera de piedra caliza, suelo gris, ducha abierta y encimeras grises
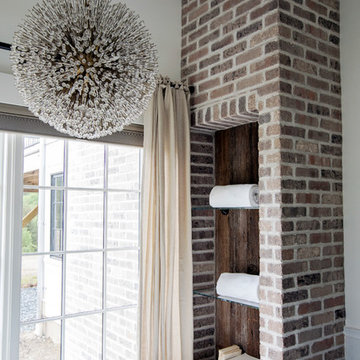
This 100-year-old farmhouse underwent a complete head-to-toe renovation. Partnering with Home Star BC we painstakingly modernized the crumbling farmhouse while maintaining its original west coast charm. The only new addition to the home was the kitchen eating area, with its swinging dutch door, patterned cement tile and antique brass lighting fixture. The wood-clad walls throughout the home were made using the walls of the dilapidated barn on the property. Incorporating a classic equestrian aesthetic within each room while still keeping the spaces bright and livable was one of the projects many challenges. The Master bath - formerly a storage room - is the most modern of the home's spaces. Herringbone white-washed floors are partnered with elements such as brick, marble, limestone and reclaimed timber to create a truly eclectic, sun-filled oasis. The gilded crystal sputnik inspired fixture above the bath as well as the sky blue cabinet keep the room fresh and full of personality. Overall, the project proves that bolder, more colorful strokes allow a home to possess what so many others lack: a personality!
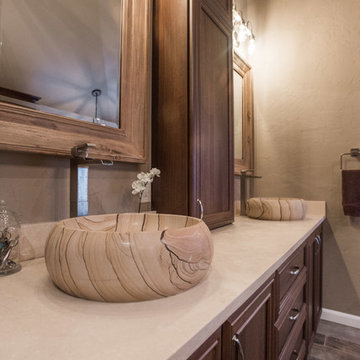
"When I first visited the client's house, and before seeing the space, I sat down with my clients to understand their needs. They told me they were getting ready to remodel their bathroom and master closet, and they wanted to get some ideas on how to make their closet better. The told me they wanted to figure out the closet before they did anything, so they presented their ideas to me, which included building walls in the space to create a larger master closet. I couldn't visual what they were explaining, so we went to the space. As soon as I got in the space, it was clear to me that we didn't need to build walls, we just needed to have the current closets torn out and replaced with wardrobes, create some shelving space for shoes and build an island with drawers in a bench. When I proposed that solution, they both looked at me with big smiles on their faces and said, 'That is the best idea we've heard, let's do it', then they asked me if I could design the vanity as well.
"I used 3/4" Melamine, Italian walnut, and Donatello thermofoil. The client provided their own countertops." - Leslie Klinck, Designer
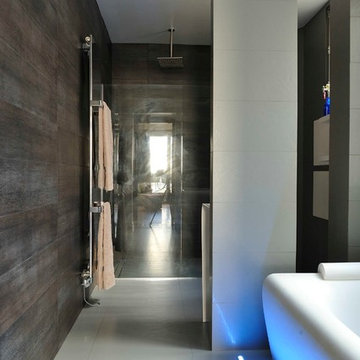
Véronique Mati
Ejemplo de cuarto de baño principal actual pequeño sin sin inodoro con puertas de armario blancas, bañera esquinera, baldosas y/o azulejos marrones, baldosas y/o azulejos de cemento, paredes marrones, suelo de azulejos de cemento y suelo gris
Ejemplo de cuarto de baño principal actual pequeño sin sin inodoro con puertas de armario blancas, bañera esquinera, baldosas y/o azulejos marrones, baldosas y/o azulejos de cemento, paredes marrones, suelo de azulejos de cemento y suelo gris
471 ideas para cuartos de baño con bañera esquinera y paredes marrones
5