293 ideas para cuartos de baño con bañera esquinera y encimeras marrones
Filtrar por
Presupuesto
Ordenar por:Popular hoy
21 - 40 de 293 fotos
Artículo 1 de 3
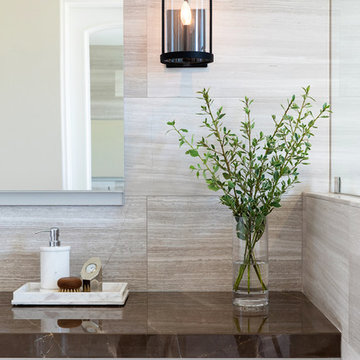
Photography: Jenny Siegwart
Diseño de cuarto de baño principal clásico renovado de tamaño medio con armarios con rebordes decorativos, puertas de armario blancas, bañera esquinera, ducha esquinera, bidé, baldosas y/o azulejos blancos, baldosas y/o azulejos de mármol, paredes blancas, suelo de mármol, lavabo bajoencimera, encimera de mármol, suelo blanco, ducha con puerta con bisagras y encimeras marrones
Diseño de cuarto de baño principal clásico renovado de tamaño medio con armarios con rebordes decorativos, puertas de armario blancas, bañera esquinera, ducha esquinera, bidé, baldosas y/o azulejos blancos, baldosas y/o azulejos de mármol, paredes blancas, suelo de mármol, lavabo bajoencimera, encimera de mármol, suelo blanco, ducha con puerta con bisagras y encimeras marrones
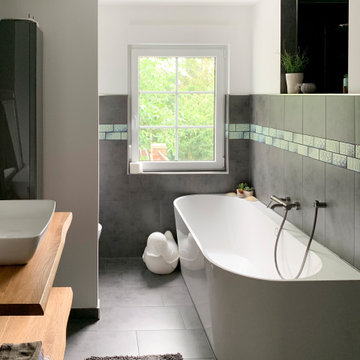
Imagen de cuarto de baño único y flotante contemporáneo grande con baldosas y/o azulejos multicolor, paredes grises, suelo gris, bañera esquinera, lavabo sobreencimera, encimera de madera y encimeras marrones
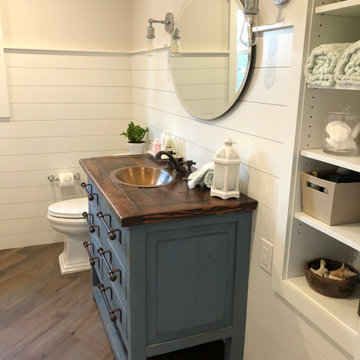
For the bathroom, we gave it an updated yet, classic feel. This project brought an outdated bathroom into a more open, bright, and sellable transitional bathroom.
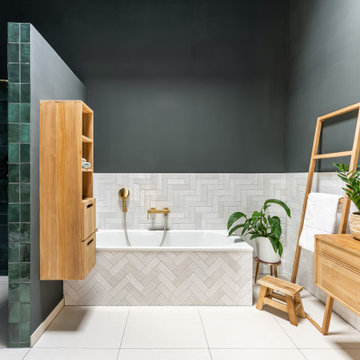
Foto de cuarto de baño único y flotante actual de tamaño medio con puertas de armario de madera oscura, bañera esquinera, ducha abierta, sanitario de pared, baldosas y/o azulejos blancos, baldosas y/o azulejos de cerámica, paredes verdes, suelo de baldosas de cerámica, lavabo sobreencimera, encimera de madera, suelo beige, ducha abierta y encimeras marrones
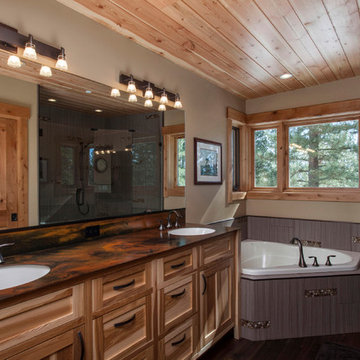
Matt Waclo
Foto de cuarto de baño contemporáneo con bañera esquinera, ducha esquinera y encimeras marrones
Foto de cuarto de baño contemporáneo con bañera esquinera, ducha esquinera y encimeras marrones
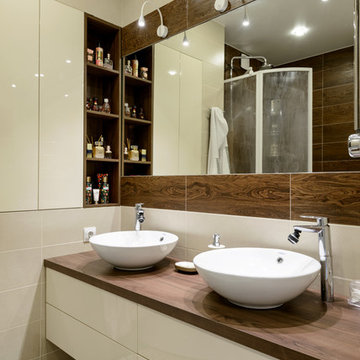
Foto de cuarto de baño principal contemporáneo de tamaño medio con armarios con paneles lisos, puertas de armario beige, bañera esquinera, sanitario de pared, baldosas y/o azulejos multicolor, baldosas y/o azulejos de porcelana, paredes beige, suelo de baldosas de porcelana, lavabo encastrado, encimera de madera, suelo marrón y encimeras marrones

Twin Peaks House is a vibrant extension to a grand Edwardian homestead in Kensington.
Originally built in 1913 for a wealthy family of butchers, when the surrounding landscape was pasture from horizon to horizon, the homestead endured as its acreage was carved up and subdivided into smaller terrace allotments. Our clients discovered the property decades ago during long walks around their neighbourhood, promising themselves that they would buy it should the opportunity ever arise.
Many years later the opportunity did arise, and our clients made the leap. Not long after, they commissioned us to update the home for their family of five. They asked us to replace the pokey rear end of the house, shabbily renovated in the 1980s, with a generous extension that matched the scale of the original home and its voluminous garden.
Our design intervention extends the massing of the original gable-roofed house towards the back garden, accommodating kids’ bedrooms, living areas downstairs and main bedroom suite tucked away upstairs gabled volume to the east earns the project its name, duplicating the main roof pitch at a smaller scale and housing dining, kitchen, laundry and informal entry. This arrangement of rooms supports our clients’ busy lifestyles with zones of communal and individual living, places to be together and places to be alone.
The living area pivots around the kitchen island, positioned carefully to entice our clients' energetic teenaged boys with the aroma of cooking. A sculpted deck runs the length of the garden elevation, facing swimming pool, borrowed landscape and the sun. A first-floor hideout attached to the main bedroom floats above, vertical screening providing prospect and refuge. Neither quite indoors nor out, these spaces act as threshold between both, protected from the rain and flexibly dimensioned for either entertaining or retreat.
Galvanised steel continuously wraps the exterior of the extension, distilling the decorative heritage of the original’s walls, roofs and gables into two cohesive volumes. The masculinity in this form-making is balanced by a light-filled, feminine interior. Its material palette of pale timbers and pastel shades are set against a textured white backdrop, with 2400mm high datum adding a human scale to the raked ceilings. Celebrating the tension between these design moves is a dramatic, top-lit 7m high void that slices through the centre of the house. Another type of threshold, the void bridges the old and the new, the private and the public, the formal and the informal. It acts as a clear spatial marker for each of these transitions and a living relic of the home’s long history.
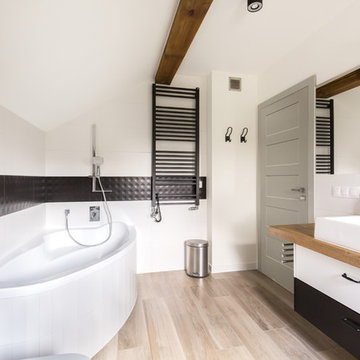
Modern styled bathroom with ceiling beams and a 5-panel Shaker door
Ejemplo de cuarto de baño principal contemporáneo de tamaño medio con baldosas y/o azulejos blancas y negros, encimeras marrones, armarios con paneles lisos, puertas de armario blancas, bañera esquinera, paredes blancas, lavabo sobreencimera, encimera de madera y suelo marrón
Ejemplo de cuarto de baño principal contemporáneo de tamaño medio con baldosas y/o azulejos blancas y negros, encimeras marrones, armarios con paneles lisos, puertas de armario blancas, bañera esquinera, paredes blancas, lavabo sobreencimera, encimera de madera y suelo marrón
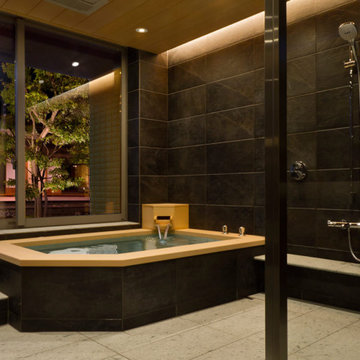
室内を回遊できるくらい広いバスルームは、さながら高級旅館の客室露天風呂のよう。
十和田石と木曽檜を組み合わせた大きな浴槽は、湯口から流れる温かな湯で満たされる。
ライトアップされた中庭を眺めながら、日本の文化に身を浸す。
Imagen de cuarto de baño principal y único moderno sin sin inodoro con puertas de armario negras, bañera esquinera, baldosas y/o azulejos negros, baldosas y/o azulejos de porcelana, paredes negras, lavabo encastrado, suelo blanco, encimeras marrones y ventanas
Imagen de cuarto de baño principal y único moderno sin sin inodoro con puertas de armario negras, bañera esquinera, baldosas y/o azulejos negros, baldosas y/o azulejos de porcelana, paredes negras, lavabo encastrado, suelo blanco, encimeras marrones y ventanas
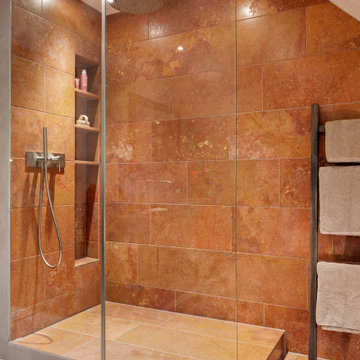
Badrenovierung - ein gefliestes Bad aus den 90er Jahren erhält einen neuen frischen Look
Diseño de cuarto de baño único, de pie y abovedado exótico grande con puertas de armario de madera en tonos medios, bañera esquinera, ducha a ras de suelo, baldosas y/o azulejos beige, baldosas y/o azulejos de travertino, paredes beige, suelo de cemento, lavabo sobreencimera, encimera de cemento, suelo beige, ducha abierta y encimeras marrones
Diseño de cuarto de baño único, de pie y abovedado exótico grande con puertas de armario de madera en tonos medios, bañera esquinera, ducha a ras de suelo, baldosas y/o azulejos beige, baldosas y/o azulejos de travertino, paredes beige, suelo de cemento, lavabo sobreencimera, encimera de cemento, suelo beige, ducha abierta y encimeras marrones
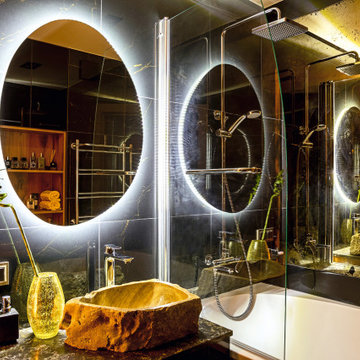
Foto de cuarto de baño principal, único y flotante rústico de tamaño medio con armarios con paneles lisos, puertas de armario negras, bañera esquinera, sanitario de pared, baldosas y/o azulejos negros, baldosas y/o azulejos de porcelana, paredes negras, suelo de baldosas de porcelana, lavabo encastrado, encimera de cuarzo compacto, suelo negro y encimeras marrones
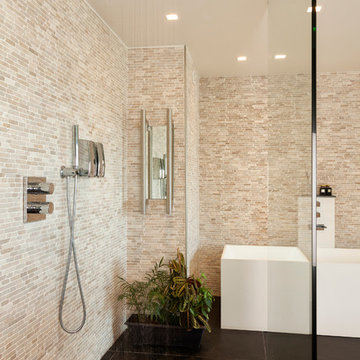
Pascal Otlinghaus
Foto de cuarto de baño principal contemporáneo grande con armarios con paneles lisos, puertas de armario de madera oscura, bañera esquinera, ducha abierta, baldosas y/o azulejos beige, paredes beige, suelo de baldosas de porcelana, lavabo de seno grande, encimera de madera, suelo negro, ducha abierta y encimeras marrones
Foto de cuarto de baño principal contemporáneo grande con armarios con paneles lisos, puertas de armario de madera oscura, bañera esquinera, ducha abierta, baldosas y/o azulejos beige, paredes beige, suelo de baldosas de porcelana, lavabo de seno grande, encimera de madera, suelo negro, ducha abierta y encimeras marrones
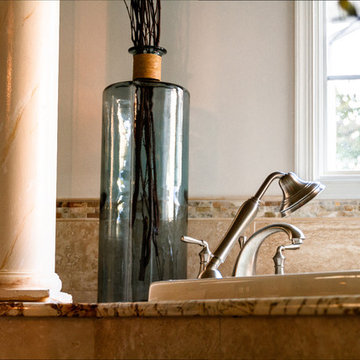
Foto de cuarto de baño principal mediterráneo de tamaño medio con armarios con paneles con relieve, puertas de armario de madera en tonos medios, bañera esquinera, ducha esquinera, baldosas y/o azulejos beige, baldosas y/o azulejos de piedra, paredes blancas, suelo de pizarra, lavabo bajoencimera, encimera de mármol, suelo beige, ducha con puerta con bisagras y encimeras marrones
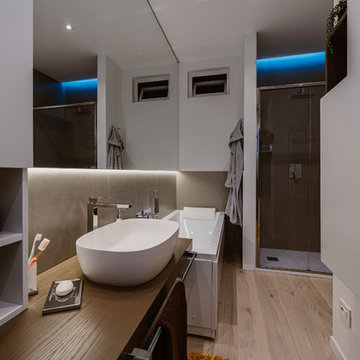
Vista del bagno ospiti caratterizzato di un lavabo singolo d'appoggio e un mobile in legno laccato a poro aperto fatto su misura e su disegno da un falegname.
Foto di Simone Marulli
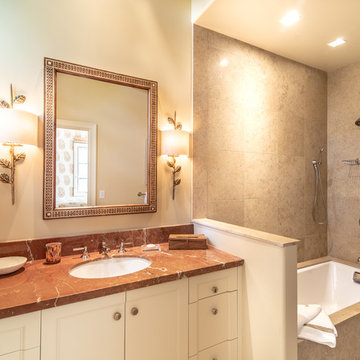
A master bathroom with a corner shower and bathtub combination that maximizes space and functionality. The vanity area with a brown granite counter provides a spacious area, while the wall lamps brightens the area around the mirror.
Built by ULFBUILT. Contact us today to learn more.
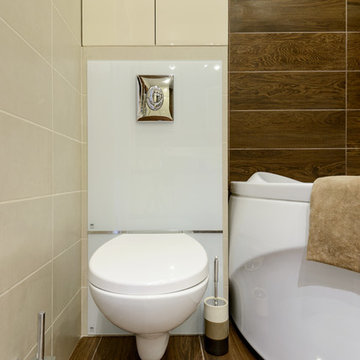
Modelo de cuarto de baño principal actual de tamaño medio con armarios con paneles lisos, puertas de armario beige, bañera esquinera, sanitario de pared, baldosas y/o azulejos multicolor, baldosas y/o azulejos de porcelana, paredes beige, suelo de baldosas de porcelana, lavabo encastrado, encimera de madera, suelo marrón y encimeras marrones
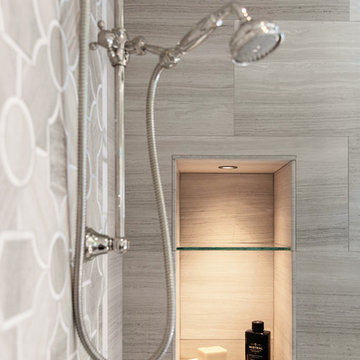
Photography: Jenny Siegwart
Imagen de cuarto de baño principal clásico renovado de tamaño medio con armarios con rebordes decorativos, puertas de armario blancas, bañera esquinera, ducha esquinera, bidé, baldosas y/o azulejos blancos, baldosas y/o azulejos de mármol, paredes blancas, suelo de mármol, lavabo bajoencimera, encimera de mármol, suelo blanco, ducha con puerta con bisagras y encimeras marrones
Imagen de cuarto de baño principal clásico renovado de tamaño medio con armarios con rebordes decorativos, puertas de armario blancas, bañera esquinera, ducha esquinera, bidé, baldosas y/o azulejos blancos, baldosas y/o azulejos de mármol, paredes blancas, suelo de mármol, lavabo bajoencimera, encimera de mármol, suelo blanco, ducha con puerta con bisagras y encimeras marrones
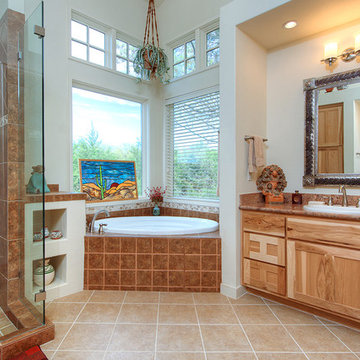
Jeff Harris Photography
Foto de cuarto de baño principal de estilo americano de tamaño medio con armarios estilo shaker, puertas de armario de madera clara, ducha esquinera, baldosas y/o azulejos marrones, paredes blancas, suelo de baldosas de porcelana, lavabo encastrado, encimera de granito, suelo beige, ducha con puerta con bisagras, encimeras marrones, bañera esquinera y baldosas y/o azulejos de cerámica
Foto de cuarto de baño principal de estilo americano de tamaño medio con armarios estilo shaker, puertas de armario de madera clara, ducha esquinera, baldosas y/o azulejos marrones, paredes blancas, suelo de baldosas de porcelana, lavabo encastrado, encimera de granito, suelo beige, ducha con puerta con bisagras, encimeras marrones, bañera esquinera y baldosas y/o azulejos de cerámica
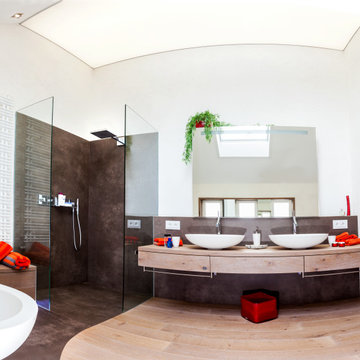
Ejemplo de cuarto de baño principal actual grande con armarios con paneles lisos, puertas de armario marrones, bañera esquinera, ducha abierta, sanitario de pared, baldosas y/o azulejos marrones, paredes blancas, suelo de madera en tonos medios, lavabo sobreencimera, encimera de madera, suelo marrón, ducha abierta y encimeras marrones

Twin Peaks House is a vibrant extension to a grand Edwardian homestead in Kensington.
Originally built in 1913 for a wealthy family of butchers, when the surrounding landscape was pasture from horizon to horizon, the homestead endured as its acreage was carved up and subdivided into smaller terrace allotments. Our clients discovered the property decades ago during long walks around their neighbourhood, promising themselves that they would buy it should the opportunity ever arise.
Many years later the opportunity did arise, and our clients made the leap. Not long after, they commissioned us to update the home for their family of five. They asked us to replace the pokey rear end of the house, shabbily renovated in the 1980s, with a generous extension that matched the scale of the original home and its voluminous garden.
Our design intervention extends the massing of the original gable-roofed house towards the back garden, accommodating kids’ bedrooms, living areas downstairs and main bedroom suite tucked away upstairs gabled volume to the east earns the project its name, duplicating the main roof pitch at a smaller scale and housing dining, kitchen, laundry and informal entry. This arrangement of rooms supports our clients’ busy lifestyles with zones of communal and individual living, places to be together and places to be alone.
The living area pivots around the kitchen island, positioned carefully to entice our clients' energetic teenaged boys with the aroma of cooking. A sculpted deck runs the length of the garden elevation, facing swimming pool, borrowed landscape and the sun. A first-floor hideout attached to the main bedroom floats above, vertical screening providing prospect and refuge. Neither quite indoors nor out, these spaces act as threshold between both, protected from the rain and flexibly dimensioned for either entertaining or retreat.
Galvanised steel continuously wraps the exterior of the extension, distilling the decorative heritage of the original’s walls, roofs and gables into two cohesive volumes. The masculinity in this form-making is balanced by a light-filled, feminine interior. Its material palette of pale timbers and pastel shades are set against a textured white backdrop, with 2400mm high datum adding a human scale to the raked ceilings. Celebrating the tension between these design moves is a dramatic, top-lit 7m high void that slices through the centre of the house. Another type of threshold, the void bridges the old and the new, the private and the public, the formal and the informal. It acts as a clear spatial marker for each of these transitions and a living relic of the home’s long history.
293 ideas para cuartos de baño con bañera esquinera y encimeras marrones
2