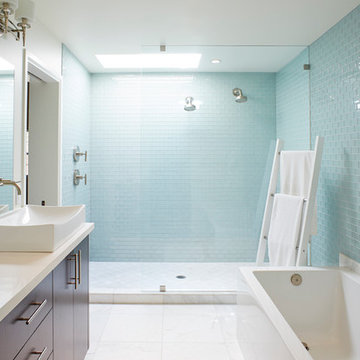454 ideas para cuartos de baño con bañera esquinera y ducha doble
Filtrar por
Presupuesto
Ordenar por:Popular hoy
1 - 20 de 454 fotos
Artículo 1 de 3

Feast your eyes on this stunning master bathroom remodel in Encinitas. Project was completely customized to homeowner's specifications. His and Hers floating beech wood vanities with quartz counters, include a drop down make up vanity on Her side. Custom recessed solid maple medicine cabinets behind each mirror. Both vanities feature large rimmed vessel sinks and polished chrome faucets. The spacious 2 person shower showcases a custom pebble mosaic puddle at the entrance, 3D wave tile walls and hand painted Moroccan fish scale tile accenting the bench and oversized shampoo niches. Each end of the shower is outfitted with it's own set of shower head and valve, as well as a hand shower with slide bar. Also of note are polished chrome towel warmer and radiant under floor heating system.

Situated on the west slope of Mt. Baker Ridge, this remodel takes a contemporary view on traditional elements to maximize space, lightness and spectacular views of downtown Seattle and Puget Sound. We were approached by Vertical Construction Group to help a client bring their 1906 craftsman into the 21st century. The original home had many redeeming qualities that were unfortunately compromised by an early 2000’s renovation. This left the new homeowners with awkward and unusable spaces. After studying numerous space plans and roofline modifications, we were able to create quality interior and exterior spaces that reflected our client’s needs and design sensibilities. The resulting master suite, living space, roof deck(s) and re-invented kitchen are great examples of a successful collaboration between homeowner and design and build teams.

The Aerius - Modern Craftsman in Ridgefield Washington by Cascade West Development Inc.
Upon opening the 8ft tall door and entering the foyer an immediate display of light, color and energy is presented to us in the form of 13ft coffered ceilings, abundant natural lighting and an ornate glass chandelier. Beckoning across the hall an entrance to the Great Room is beset by the Master Suite, the Den, a central stairway to the Upper Level and a passageway to the 4-bay Garage and Guest Bedroom with attached bath. Advancement to the Great Room reveals massive, built-in vertical storage, a vast area for all manner of social interactions and a bountiful showcase of the forest scenery that allows the natural splendor of the outside in. The sleek corner-kitchen is composed with elevated countertops. These additional 4in create the perfect fit for our larger-than-life homeowner and make stooping and drooping a distant memory. The comfortable kitchen creates no spatial divide and easily transitions to the sun-drenched dining nook, complete with overhead coffered-beam ceiling. This trifecta of function, form and flow accommodates all shapes and sizes and allows any number of events to be hosted here. On the rare occasion more room is needed, the sliding glass doors can be opened allowing an out-pour of activity. Almost doubling the square-footage and extending the Great Room into the arboreous locale is sure to guarantee long nights out under the stars.
Cascade West Facebook: https://goo.gl/MCD2U1
Cascade West Website: https://goo.gl/XHm7Un
These photos, like many of ours, were taken by the good people of ExposioHDR - Portland, Or
Exposio Facebook: https://goo.gl/SpSvyo
Exposio Website: https://goo.gl/Cbm8Ya

A modern styled bathroom renovated in Iselin neighborhood
Imagen de cuarto de baño único y flotante moderno de tamaño medio con armarios tipo mueble, puertas de armario blancas, bañera esquinera, ducha doble, sanitario de una pieza, baldosas y/o azulejos rosa, baldosas y/o azulejos de piedra, parades naranjas, suelo de baldosas de porcelana, aseo y ducha, lavabo integrado, encimera de esteatita, suelo blanco, ducha con puerta con bisagras, encimeras marrones, hornacina, machihembrado y panelado
Imagen de cuarto de baño único y flotante moderno de tamaño medio con armarios tipo mueble, puertas de armario blancas, bañera esquinera, ducha doble, sanitario de una pieza, baldosas y/o azulejos rosa, baldosas y/o azulejos de piedra, parades naranjas, suelo de baldosas de porcelana, aseo y ducha, lavabo integrado, encimera de esteatita, suelo blanco, ducha con puerta con bisagras, encimeras marrones, hornacina, machihembrado y panelado
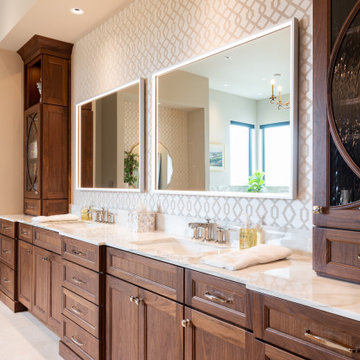
Foto de cuarto de baño principal, doble y a medida tradicional de tamaño medio con armarios tipo mueble, puertas de armario de madera oscura, bañera esquinera, ducha doble, sanitario de una pieza, baldosas y/o azulejos beige, paredes beige, suelo de piedra caliza, lavabo encastrado, encimera de mármol, suelo beige, ducha con puerta con bisagras, encimeras blancas y papel pintado
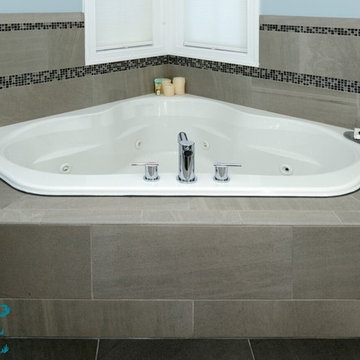
Vienna Addition Skill Construction & Design, LLC, Design/Build a two-story addition to include remodeling the kitchen and connecting to the adjoining rooms, creating a great room for this family of four. After removing the side office and back patio, it was replaced with a great room connected to the newly renovated kitchen with an eating area that doubles as a homework area for the children. There was plenty of space left over for a walk-in pantry, powder room, and office/craft room. The second story design was for an Adult’s Only oasis; this was designed for the parents to have a permitted Staycation. This space includes a Grand Master bedroom with three walk-in closets, and a sitting area, with plenty of room for a king size bed. This room was not been completed until we brought the outdoors in; this was created with the three big picture windows allowing the parents to look out at their Zen Patio. The Master Bathroom includes a double size jet tub, his & her walk-in shower, and his & her double vanity with plenty of storage and two hideaway hampers. The exterior was created to bring a modern craftsman style feel, these rich architectural details are displayed around the windows with simple geometric lines and symmetry throughout. Craftsman style is an extension of its natural surroundings. This addition is a reflection of indigenous wood and stone sturdy, defined structure with clean yet prominent lines and exterior details, while utilizing low-maintenance, high-performance materials. We love the artisan style of intricate details and the use of natural materials of this Vienna, VA addition. We especially loved working with the family to Design & Build a space that meets their family’s needs as they grow.
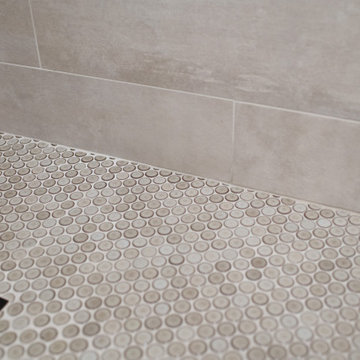
Imagen de cuarto de baño principal, doble y a medida minimalista de tamaño medio con armarios estilo shaker, puertas de armario de madera en tonos medios, bañera esquinera, ducha doble, paredes amarillas, suelo de baldosas de cerámica, lavabo bajoencimera, encimera de cuarzo compacto, suelo beige, ducha con puerta con bisagras, encimeras blancas y banco de ducha
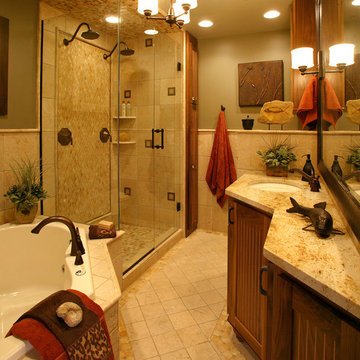
Modelo de cuarto de baño principal mediterráneo de tamaño medio con lavabo bajoencimera, puertas de armario de madera oscura, encimera de granito, bañera esquinera, ducha doble, baldosas y/o azulejos beige, baldosas y/o azulejos de piedra, paredes grises, suelo de baldosas de cerámica y armarios con paneles empotrados
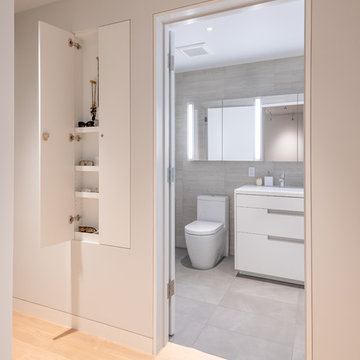
Imagen de cuarto de baño principal actual con puertas de armario blancas, baldosas y/o azulejos grises, paredes beige, lavabo de seno grande, suelo gris, encimeras blancas, bañera esquinera y ducha doble
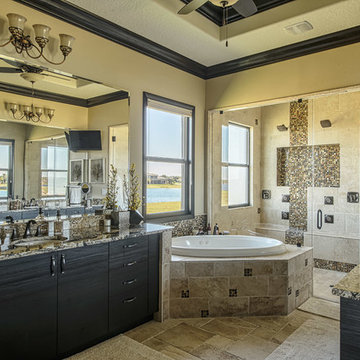
The master bath has separate sink and vanity areas with a corner roman tub set in travertine with glass mosaic insets. The spacious double shower is further accented with the earth-toned glass mosaics, encompassing the large niche and running vertically from ceiling to floor.
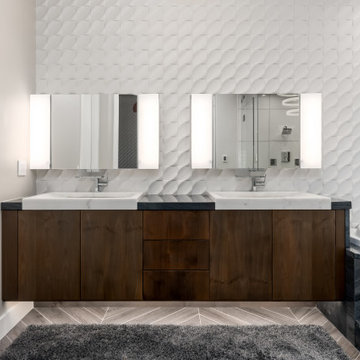
Imagen de cuarto de baño principal, doble, flotante y abovedado contemporáneo grande con armarios con paneles lisos, puertas de armario marrones, bañera esquinera, ducha doble, sanitario de una pieza, baldosas y/o azulejos blancos, baldosas y/o azulejos de porcelana, paredes grises, imitación a madera, lavabo sobreencimera, encimera de granito, suelo multicolor, ducha con puerta con bisagras y banco de ducha

A large, frameless walk-in shower with Ann Sacks tile a custom floating bench, double niches and rain shower head create a luxurious primary bathroom. Complete with a towel warmer and equally lavish tub, this contemporary bathroom provides a spa-like experience.
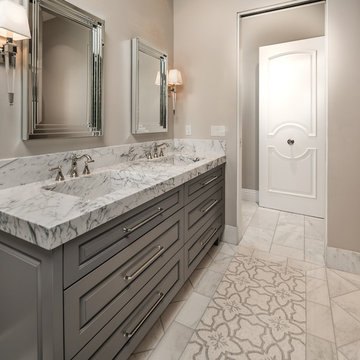
Guest bathroom marble sinks and mosaic floor tile.
Modelo de cuarto de baño infantil mediterráneo extra grande con armarios tipo mueble, puertas de armario grises, bañera esquinera, ducha doble, sanitario de una pieza, baldosas y/o azulejos beige, baldosas y/o azulejos de mármol, paredes beige, suelo de baldosas de porcelana, lavabo integrado, encimera de mármol, suelo gris y ducha con puerta con bisagras
Modelo de cuarto de baño infantil mediterráneo extra grande con armarios tipo mueble, puertas de armario grises, bañera esquinera, ducha doble, sanitario de una pieza, baldosas y/o azulejos beige, baldosas y/o azulejos de mármol, paredes beige, suelo de baldosas de porcelana, lavabo integrado, encimera de mármol, suelo gris y ducha con puerta con bisagras
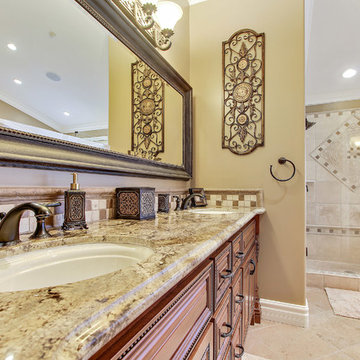
DYS Photo
Imagen de cuarto de baño principal clásico grande con armarios con paneles con relieve, puertas de armario de madera oscura, bañera esquinera, ducha doble, baldosas y/o azulejos beige, baldosas y/o azulejos de travertino, paredes beige, suelo de mármol, lavabo bajoencimera y encimera de granito
Imagen de cuarto de baño principal clásico grande con armarios con paneles con relieve, puertas de armario de madera oscura, bañera esquinera, ducha doble, baldosas y/o azulejos beige, baldosas y/o azulejos de travertino, paredes beige, suelo de mármol, lavabo bajoencimera y encimera de granito
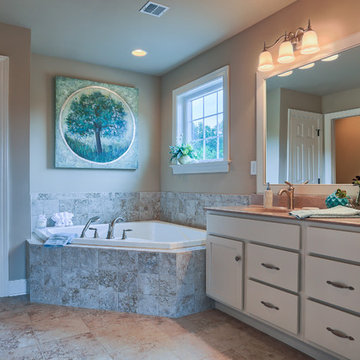
Master Bathroom at 799 Whitman Road, Lebanon, PA.
Photo: Justin Tearney
Foto de cuarto de baño principal de estilo de casa de campo de tamaño medio con puertas de armario blancas, bañera esquinera, ducha doble, baldosas y/o azulejos beige y paredes beige
Foto de cuarto de baño principal de estilo de casa de campo de tamaño medio con puertas de armario blancas, bañera esquinera, ducha doble, baldosas y/o azulejos beige y paredes beige
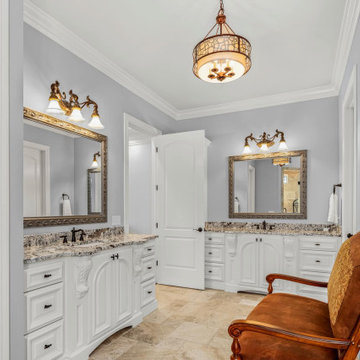
Imagen de cuarto de baño principal, doble y a medida tradicional grande con armarios con paneles con relieve, puertas de armario blancas, bañera esquinera, ducha doble, sanitario de dos piezas, baldosas y/o azulejos de travertino, paredes grises, suelo de travertino, lavabo bajoencimera, encimera de granito, suelo beige, ducha con puerta con bisagras, encimeras beige y cuarto de baño
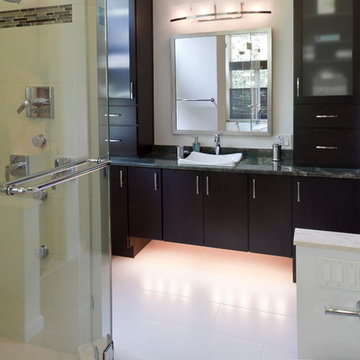
The clients are original owners of their contemporary home built in the early 80's'. Their master bath was inefficient with an oversized under-utilized tub with steps taking up 1/3 of the space and tall walls separating the vanity area from the enclosed shower, blocking potential views of the wooded lot. The new design maintained the original 8'x15' space with 10' ceilings. Interior walls were removed, a 54" corner whirlpool tub was installed adjacent to a 36" vanity and new windows with transoms replaced old drafty ones. New floating vanities with tall cabinets create the new ladies vanity area. The 3 sided, 2 person frameless shower enclosure is a highlight of the new space.
Photography by Curtis Martin

New modern renovation with new Jacuzzi & walking shower. tile on shower walls and floors. tile floor that looks like wood floor.
Imagen de cuarto de baño principal actual grande con armarios con paneles con relieve, puertas de armario de madera clara, bañera esquinera, ducha doble, sanitario de una pieza, baldosas y/o azulejos beige, baldosas y/o azulejos de piedra, paredes blancas, lavabo encastrado y encimera de mármol
Imagen de cuarto de baño principal actual grande con armarios con paneles con relieve, puertas de armario de madera clara, bañera esquinera, ducha doble, sanitario de una pieza, baldosas y/o azulejos beige, baldosas y/o azulejos de piedra, paredes blancas, lavabo encastrado y encimera de mármol
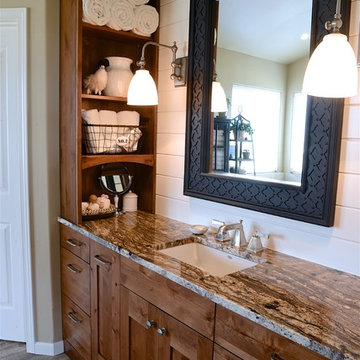
open shelves add handy storage at Her vanity
Diseño de cuarto de baño principal de estilo de casa de campo extra grande con armarios estilo shaker, puertas de armario con efecto envejecido, bañera esquinera, ducha doble, sanitario de dos piezas, baldosas y/o azulejos marrones, baldosas y/o azulejos de porcelana, paredes beige, suelo de baldosas de porcelana, lavabo bajoencimera y encimera de granito
Diseño de cuarto de baño principal de estilo de casa de campo extra grande con armarios estilo shaker, puertas de armario con efecto envejecido, bañera esquinera, ducha doble, sanitario de dos piezas, baldosas y/o azulejos marrones, baldosas y/o azulejos de porcelana, paredes beige, suelo de baldosas de porcelana, lavabo bajoencimera y encimera de granito
454 ideas para cuartos de baño con bañera esquinera y ducha doble
1
