19 ideas para cuartos de baño con bañera esquinera y casetón
Filtrar por
Presupuesto
Ordenar por:Popular hoy
1 - 19 de 19 fotos
Artículo 1 de 3
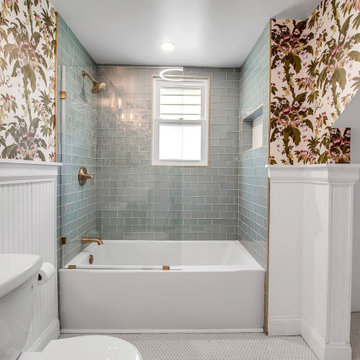
Modelo de cuarto de baño infantil y de pie actual grande con armarios abiertos, puertas de armario blancas, bañera esquinera, ducha empotrada, sanitario de dos piezas, baldosas y/o azulejos verdes, baldosas y/o azulejos de vidrio, paredes verdes, suelo de baldosas de porcelana, lavabo tipo consola, encimera de acrílico, suelo blanco, ducha abierta, encimeras blancas, casetón y papel pintado
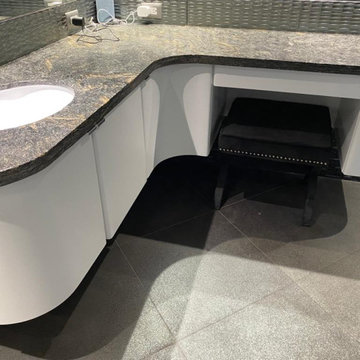
Vanity Change Color
Diseño de cuarto de baño principal, único y flotante moderno pequeño con armarios con paneles lisos, puertas de armario blancas, bañera esquinera, ducha esquinera, sanitario de una pieza, baldosas y/o azulejos grises, baldosas y/o azulejos de cerámica, paredes negras, suelo de baldosas de cerámica, lavabo tipo consola, encimera de laminado, suelo gris, ducha abierta, encimeras azules y casetón
Diseño de cuarto de baño principal, único y flotante moderno pequeño con armarios con paneles lisos, puertas de armario blancas, bañera esquinera, ducha esquinera, sanitario de una pieza, baldosas y/o azulejos grises, baldosas y/o azulejos de cerámica, paredes negras, suelo de baldosas de cerámica, lavabo tipo consola, encimera de laminado, suelo gris, ducha abierta, encimeras azules y casetón
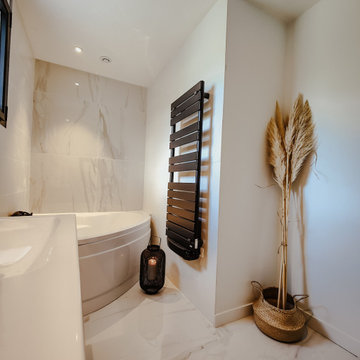
création d'une salle de bain avec double vasque et baignoire d'angle en marbre blanc et robinetterie noire.
Diseño de cuarto de baño principal, doble, flotante y blanco actual de tamaño medio con armarios con paneles lisos, puertas de armario de madera clara, bañera esquinera, baldosas y/o azulejos blancos, baldosas y/o azulejos de mármol, paredes blancas, suelo de mármol, lavabo tipo consola, encimera de azulejos, suelo blanco, encimeras blancas y casetón
Diseño de cuarto de baño principal, doble, flotante y blanco actual de tamaño medio con armarios con paneles lisos, puertas de armario de madera clara, bañera esquinera, baldosas y/o azulejos blancos, baldosas y/o azulejos de mármol, paredes blancas, suelo de mármol, lavabo tipo consola, encimera de azulejos, suelo blanco, encimeras blancas y casetón
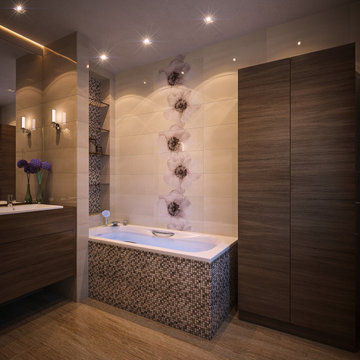
Shown bathroom in beige color with wooden floor. Tile wall cladding. The bathroom interior has both a shower and a bath. The shower is separated by a glass door. And the bathroom area is highlighted with tiles with floral patterns, which allows you to diversify the monochrome interior. There is a niche above the bathroom with shelves for hygiene items, and this area is also highlighted with mosaic tiles. A washbasin can be seen in the center against the wall. Wall-mounted washbasin cabinet. Thanks to this technique, a small bathroom will seem more spacious. Equipped with a wooden cabinet for storing various things. Wall sconces and mirror lights create a stunning visual effect. The space is evenly illuminated by lamps built into the ceiling.
Learn more about our 3D Rendering services - https://www.archviz-studio.com/
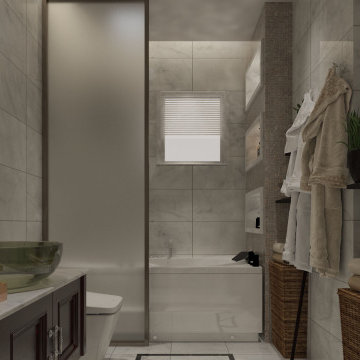
AlQantara Apartments is an exclusive apartment development located in Kileleshwa. The development is designed for families looking for a modern spacious and luxurious living space. AlQantara luxury apartments offer exceptional amenities to complement its excellent location, at the heart of Kileleshwa, on Kandara Road.
AlQantara consists of beautifully finished apartments and enjoys easy access to the CBD, an array of excellent educational institutes, restaurants, major shopping centers, sports and health care facilities. Each four bedroom apartment offers large living and dining rooms, a professionally
fitted kitchen, a DSQ and two car parking spaces. The penthouses offer very generous living spaces and three parking spaces each.
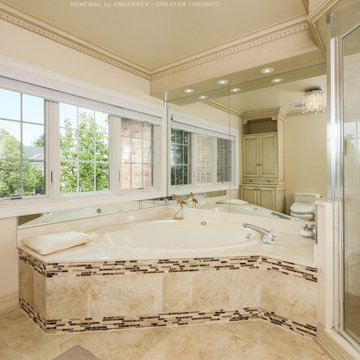
Magnificent bathroom with three new windows we installed. This gorgeous bathroom with large spa like tub and corner shower looks amazing with this triple window combination we installed, made up of casement and picture windows. Get started replacing your windows with Renewal by Andersen of Greater Toronto, serving most of Ontario.
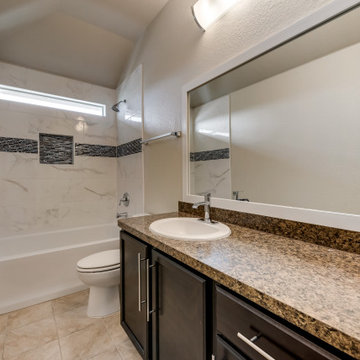
The master bath was remodeled with a beautiful design with custom brown cabinets and a vanity with a double sink, mirror, and lighting. We used Quartz for the countertop. The built-in vanity was with raised panel. The tile was from porcelain to match the overall color theme. The bathroom also includes a one-pieces toilet and a tub. The flooring was from porcelain with the same beige color to match the overall color theme.
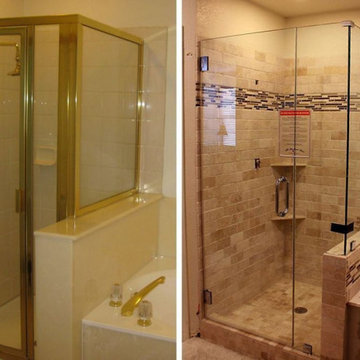
When you remodel any room in your home, you also alter the way it’s used. If you renovate an old study and make it into a family living space, you may find yourself using that room more often. If you remodel your kitchen, you may find cooking a lot easier and more fun. Using your home to its fullest ability will expand other areas of your life as well and you’re likely to feel more comfortable entertaining guests or relaxing quietly in the new space.
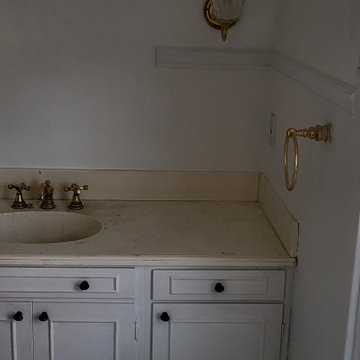
Complete bathroom makeover:
Walls
Floors
Fixtures
Plumbing
Foto de cuarto de baño único y de pie clásico de tamaño medio con armarios tipo mueble, puertas de armario blancas, bañera esquinera, sanitario de una pieza, baldosas y/o azulejos blancos, baldosas y/o azulejos de cerámica, paredes blancas, suelo de baldosas de cerámica, aseo y ducha, lavabo tipo consola, encimera de acrílico, suelo blanco, encimeras beige y casetón
Foto de cuarto de baño único y de pie clásico de tamaño medio con armarios tipo mueble, puertas de armario blancas, bañera esquinera, sanitario de una pieza, baldosas y/o azulejos blancos, baldosas y/o azulejos de cerámica, paredes blancas, suelo de baldosas de cerámica, aseo y ducha, lavabo tipo consola, encimera de acrílico, suelo blanco, encimeras beige y casetón
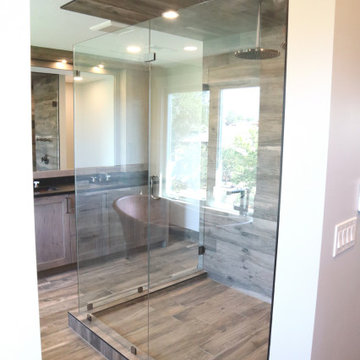
Separate wall from the master bathroom. Lots of lighting and natural light from window.
Imagen de cuarto de baño principal, doble y a medida de estilo de casa de campo con armarios estilo shaker, puertas de armario de madera oscura, bañera esquinera, ducha esquinera, sanitario de una pieza, imitación madera, paredes blancas, suelo de madera en tonos medios, lavabo integrado, encimera de acrílico, suelo marrón, ducha con puerta con bisagras, encimeras negras, banco de ducha y casetón
Imagen de cuarto de baño principal, doble y a medida de estilo de casa de campo con armarios estilo shaker, puertas de armario de madera oscura, bañera esquinera, ducha esquinera, sanitario de una pieza, imitación madera, paredes blancas, suelo de madera en tonos medios, lavabo integrado, encimera de acrílico, suelo marrón, ducha con puerta con bisagras, encimeras negras, banco de ducha y casetón
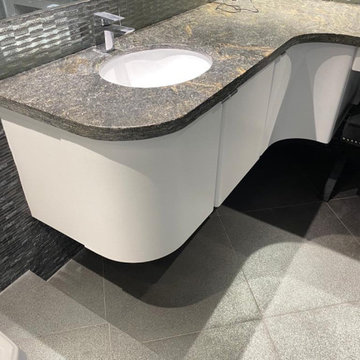
Vanity Change Color
Modelo de cuarto de baño principal, único y flotante minimalista pequeño con armarios con paneles lisos, puertas de armario blancas, bañera esquinera, ducha esquinera, sanitario de una pieza, baldosas y/o azulejos grises, baldosas y/o azulejos de cerámica, paredes negras, suelo de baldosas de cerámica, lavabo tipo consola, encimera de laminado, suelo gris, ducha abierta, encimeras azules y casetón
Modelo de cuarto de baño principal, único y flotante minimalista pequeño con armarios con paneles lisos, puertas de armario blancas, bañera esquinera, ducha esquinera, sanitario de una pieza, baldosas y/o azulejos grises, baldosas y/o azulejos de cerámica, paredes negras, suelo de baldosas de cerámica, lavabo tipo consola, encimera de laminado, suelo gris, ducha abierta, encimeras azules y casetón
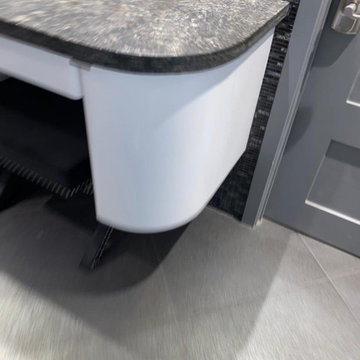
Vanity Change Color
Diseño de cuarto de baño principal, único y flotante minimalista pequeño con armarios con paneles lisos, puertas de armario blancas, bañera esquinera, ducha esquinera, sanitario de una pieza, baldosas y/o azulejos grises, baldosas y/o azulejos de cerámica, paredes negras, suelo de baldosas de cerámica, lavabo tipo consola, encimera de laminado, suelo gris, ducha abierta, encimeras azules y casetón
Diseño de cuarto de baño principal, único y flotante minimalista pequeño con armarios con paneles lisos, puertas de armario blancas, bañera esquinera, ducha esquinera, sanitario de una pieza, baldosas y/o azulejos grises, baldosas y/o azulejos de cerámica, paredes negras, suelo de baldosas de cerámica, lavabo tipo consola, encimera de laminado, suelo gris, ducha abierta, encimeras azules y casetón
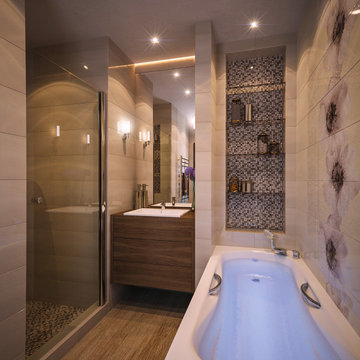
Shown bathroom in beige color with wooden floor. Tile wall cladding. The bathroom interior has both a shower and a bath. The shower is separated by a glass door. And the bathroom area is highlighted with tiles with floral patterns, which allows you to diversify the monochrome interior. There is a niche above the bathroom with shelves for hygiene items, and this area is also highlighted with mosaic tiles. A washbasin can be seen in the center against the wall. Wall-mounted washbasin cabinet. Thanks to this technique, a small bathroom will seem more spacious. Equipped with a wooden cabinet for storing various things. Wall sconces and mirror lights create a stunning visual effect. The space is evenly illuminated by lamps built into the ceiling.
Learn more about our 3D Rendering services - https://www.archviz-studio.com/
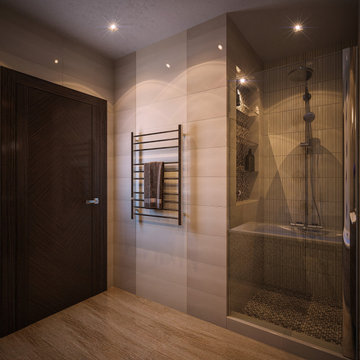
Shown bathroom in beige color with wooden floor. Tile wall cladding. The bathroom interior has both a shower and a bath. The shower is separated by a glass door. And the bathroom area is highlighted with tiles with floral patterns, which allows you to diversify the monochrome interior. There is a niche above the bathroom with shelves for hygiene items, and this area is also highlighted with mosaic tiles. A washbasin can be seen in the center against the wall. Wall-mounted washbasin cabinet. Thanks to this technique, a small bathroom will seem more spacious. Equipped with a wooden cabinet for storing various things. Wall sconces and mirror lights create a stunning visual effect. The space is evenly illuminated by lamps built into the ceiling.
Learn more about our 3D Rendering services - https://www.archviz-studio.com/
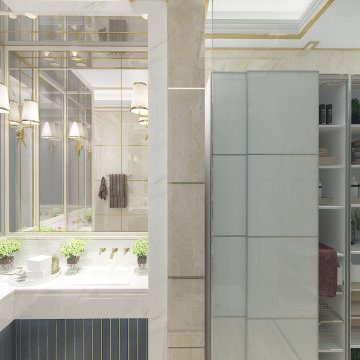
AlQantara Apartments is an exclusive apartment development located in Kileleshwa. The development is designed for families looking for a modern spacious and luxurious living space. AlQantara luxury apartments offer exceptional amenities to complement its excellent location, at the heart of Kileleshwa, on Kandara Road.
AlQantara consists of beautifully finished apartments and enjoys easy access to the CBD, an array of excellent educational institutes, restaurants, major shopping centers, sports and health care facilities. Each four bedroom apartment offers large living and dining rooms, a professionally
fitted kitchen, a DSQ and two car parking spaces. The penthouses offer very generous living spaces and three parking spaces each.
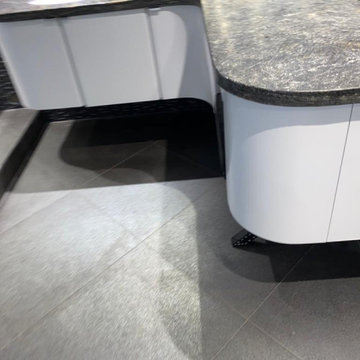
Vanity Change Color
Foto de cuarto de baño principal, único y flotante moderno pequeño con armarios con paneles lisos, puertas de armario blancas, bañera esquinera, ducha esquinera, sanitario de una pieza, baldosas y/o azulejos grises, baldosas y/o azulejos de cerámica, paredes negras, suelo de baldosas de cerámica, lavabo tipo consola, encimera de laminado, suelo gris, ducha abierta, encimeras azules y casetón
Foto de cuarto de baño principal, único y flotante moderno pequeño con armarios con paneles lisos, puertas de armario blancas, bañera esquinera, ducha esquinera, sanitario de una pieza, baldosas y/o azulejos grises, baldosas y/o azulejos de cerámica, paredes negras, suelo de baldosas de cerámica, lavabo tipo consola, encimera de laminado, suelo gris, ducha abierta, encimeras azules y casetón
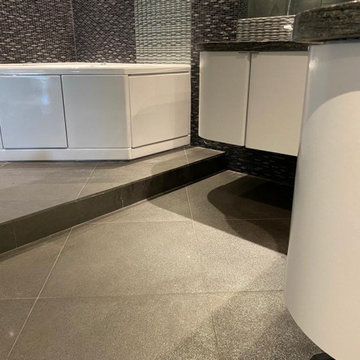
Vanity Change Color
Modelo de cuarto de baño principal, único y flotante moderno pequeño con armarios con paneles lisos, puertas de armario blancas, bañera esquinera, ducha esquinera, sanitario de una pieza, baldosas y/o azulejos grises, baldosas y/o azulejos de cerámica, paredes negras, suelo de baldosas de cerámica, lavabo tipo consola, encimera de laminado, suelo gris, ducha abierta, encimeras azules y casetón
Modelo de cuarto de baño principal, único y flotante moderno pequeño con armarios con paneles lisos, puertas de armario blancas, bañera esquinera, ducha esquinera, sanitario de una pieza, baldosas y/o azulejos grises, baldosas y/o azulejos de cerámica, paredes negras, suelo de baldosas de cerámica, lavabo tipo consola, encimera de laminado, suelo gris, ducha abierta, encimeras azules y casetón

The master bath was remodeled with a beautiful design with custom brown cabinets and a vanity with a double sink, mirror, and lighting. We used Quartz for the countertop. The built-in vanity was with raised panel. The tile was from porcelain to match the overall color theme. The bathroom also includes a one-pieces toilet and a tub. The flooring was from porcelain with the same beige color to match the overall color theme.
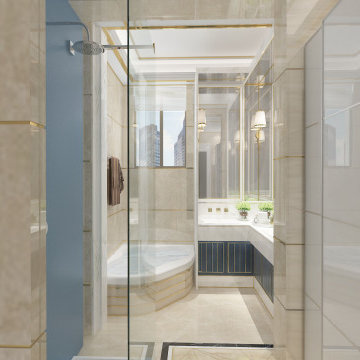
AlQantara Apartments is an exclusive apartment development located in Kileleshwa. The development is designed for families looking for a modern spacious and luxurious living space. AlQantara luxury apartments offer exceptional amenities to complement its excellent location, at the heart of Kileleshwa, on Kandara Road.
AlQantara consists of beautifully finished apartments and enjoys easy access to the CBD, an array of excellent educational institutes, restaurants, major shopping centers, sports and health care facilities. Each four bedroom apartment offers large living and dining rooms, a professionally
fitted kitchen, a DSQ and two car parking spaces. The penthouses offer very generous living spaces and three parking spaces each.
19 ideas para cuartos de baño con bañera esquinera y casetón
1