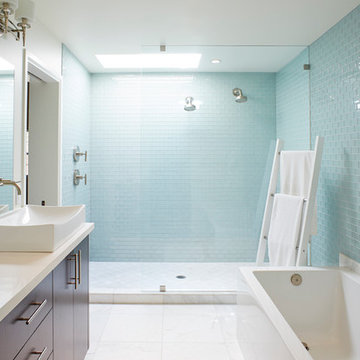18.196 ideas para cuartos de baño con bañera esquinera
Filtrar por
Presupuesto
Ordenar por:Popular hoy
41 - 60 de 18.196 fotos
Artículo 1 de 2

Situated on the west slope of Mt. Baker Ridge, this remodel takes a contemporary view on traditional elements to maximize space, lightness and spectacular views of downtown Seattle and Puget Sound. We were approached by Vertical Construction Group to help a client bring their 1906 craftsman into the 21st century. The original home had many redeeming qualities that were unfortunately compromised by an early 2000’s renovation. This left the new homeowners with awkward and unusable spaces. After studying numerous space plans and roofline modifications, we were able to create quality interior and exterior spaces that reflected our client’s needs and design sensibilities. The resulting master suite, living space, roof deck(s) and re-invented kitchen are great examples of a successful collaboration between homeowner and design and build teams.

Kristina O'Brien Photography
Diseño de cuarto de baño principal clásico renovado grande con armarios con paneles lisos, puertas de armario de madera clara, bañera esquinera, ducha empotrada, sanitario de dos piezas, baldosas y/o azulejos blancos, paredes blancas, suelo de baldosas de cerámica y lavabo bajoencimera
Diseño de cuarto de baño principal clásico renovado grande con armarios con paneles lisos, puertas de armario de madera clara, bañera esquinera, ducha empotrada, sanitario de dos piezas, baldosas y/o azulejos blancos, paredes blancas, suelo de baldosas de cerámica y lavabo bajoencimera

The bathroom layout was changed, opening up and simplifying the space. New fixtures were chosen to blend well with the vintage aesthetic.
The tile flows seamlessly from the hand-set 1" hex pattern in the floor to the cove base, subway, and picture rail, all in a matte-finish ceramic tile.
We built the medicine cabinet to match the windows of the house as well as the cabinets George Ramos Woodworking built for the kitchen and sunroom.
Photo: Jeff Schwilk

Custom home by Parkinson Building Group in Little Rock, AR.
Foto de cuarto de baño principal clásico grande con armarios con paneles con relieve, puertas de armario marrones, bañera esquinera, ducha empotrada, paredes beige, lavabo bajoencimera, encimera de granito, baldosas y/o azulejos beige, baldosas y/o azulejos de cerámica, suelo de cemento, suelo marrón y ducha con puerta con bisagras
Foto de cuarto de baño principal clásico grande con armarios con paneles con relieve, puertas de armario marrones, bañera esquinera, ducha empotrada, paredes beige, lavabo bajoencimera, encimera de granito, baldosas y/o azulejos beige, baldosas y/o azulejos de cerámica, suelo de cemento, suelo marrón y ducha con puerta con bisagras
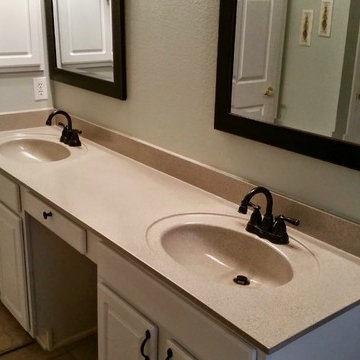
We did a custom multi-speck finish to this cultured marble vanity. The great thing about how we do are multi-speck is it is completely customized to meet the customers taste! We are able to not only change the different colors but also the size of the "specks"!
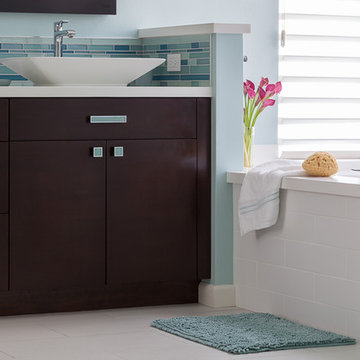
Sources:
Wall Paint - Sherwin-Williams, Tide Water @ 120%
Faucet - Hans Grohe
Tub Deck Set - Hans Grohe
Sink - Kohler
Ceramic Field Tile - Lanka Tile
Glass Accent Tile - G&G Tile
Shower Floor/Niche Tile - AKDO
Floor Tile - Emser
Countertops, shower & tub deck, niche and pony wall cap - Caesarstone
Bathroom Scone - George Kovacs
Cabinet Hardware - Atlas
Medicine Cabinet - Restoration Hardware
Photographer - Robert Morning Photography
---
Project designed by Pasadena interior design studio Soul Interiors Design. They serve Pasadena, San Marino, La Cañada Flintridge, Sierra Madre, Altadena, and surrounding areas.
---
For more about Soul Interiors Design, click here: https://www.soulinteriorsdesign.com/
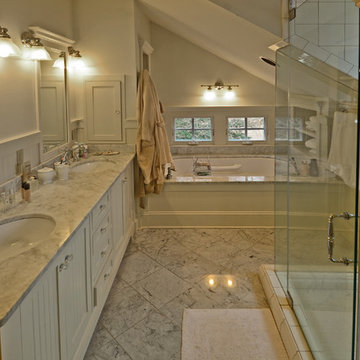
Diseño de cuarto de baño principal de estilo de casa de campo con armarios con paneles empotrados, puertas de armario blancas, bañera esquinera, ducha empotrada, baldosas y/o azulejos blancos, baldosas y/o azulejos de cemento, paredes blancas, suelo de baldosas de porcelana, lavabo bajoencimera y encimera de piedra caliza
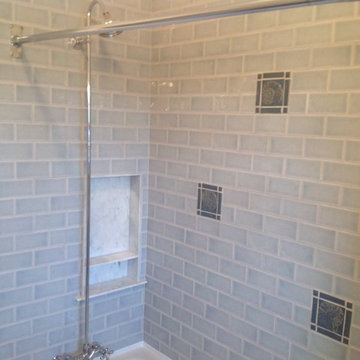
Shower tub, Spanish crackle tiles, marble alcove
Modelo de cuarto de baño clásico pequeño con lavabo tipo consola, armarios con paneles lisos, puertas de armario grises, bañera esquinera, combinación de ducha y bañera, baldosas y/o azulejos azules, paredes azules y suelo de mármol
Modelo de cuarto de baño clásico pequeño con lavabo tipo consola, armarios con paneles lisos, puertas de armario grises, bañera esquinera, combinación de ducha y bañera, baldosas y/o azulejos azules, paredes azules y suelo de mármol
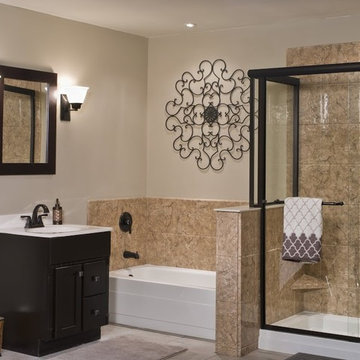
Traditional Espresso Vanity with Storage Below
Ejemplo de cuarto de baño principal tradicional de tamaño medio con armarios con paneles con relieve, puertas de armario negras, bañera esquinera, ducha empotrada, baldosas y/o azulejos beige, baldosas y/o azulejos de porcelana, paredes beige, suelo de baldosas de porcelana, lavabo integrado, encimera de acrílico, suelo beige y ducha con puerta corredera
Ejemplo de cuarto de baño principal tradicional de tamaño medio con armarios con paneles con relieve, puertas de armario negras, bañera esquinera, ducha empotrada, baldosas y/o azulejos beige, baldosas y/o azulejos de porcelana, paredes beige, suelo de baldosas de porcelana, lavabo integrado, encimera de acrílico, suelo beige y ducha con puerta corredera

Karen Walson, NCIDQ 617-308-2789
This was a bath renovation for a client who owned a 1890's house. The walls were out of square and the floor had a 3" slope. So we had a lot of work to do to make it look this good! White carrera 3" x 6" subway tile, penny floor tile, white carrera countertop and backsplash
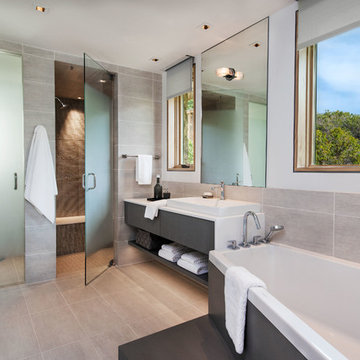
Foto de cuarto de baño principal y rectangular actual con lavabo sobreencimera, armarios con paneles lisos, puertas de armario grises, bañera esquinera, ducha a ras de suelo, baldosas y/o azulejos grises y paredes blancas
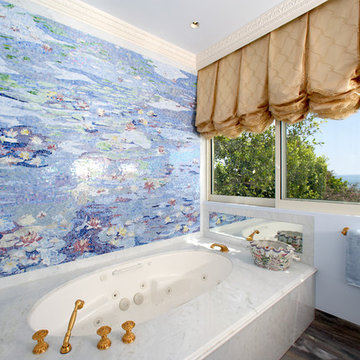
The hand crafted glass mosaic is the focal point of the master bathroom and is paired with a marble bath tub.
Diseño de cuarto de baño principal tradicional grande con baldosas y/o azulejos en mosaico, baldosas y/o azulejos multicolor, bañera esquinera, paredes azules y encimera de mármol
Diseño de cuarto de baño principal tradicional grande con baldosas y/o azulejos en mosaico, baldosas y/o azulejos multicolor, bañera esquinera, paredes azules y encimera de mármol
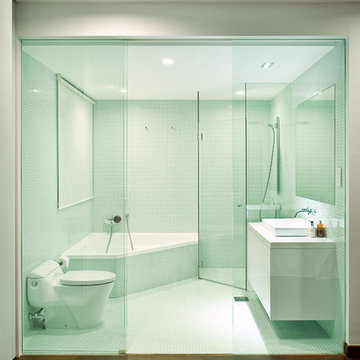
Modelo de cuarto de baño contemporáneo con bañera esquinera, ducha esquinera, lavabo sobreencimera y suelo marrón
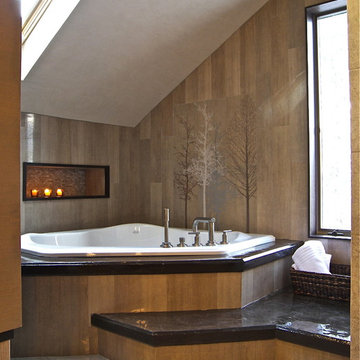
Foto de cuarto de baño actual extra grande con bañera esquinera, lavabo sobreencimera, ducha empotrada, sanitario de una pieza, baldosas y/o azulejos beige y baldosas y/o azulejos de cerámica
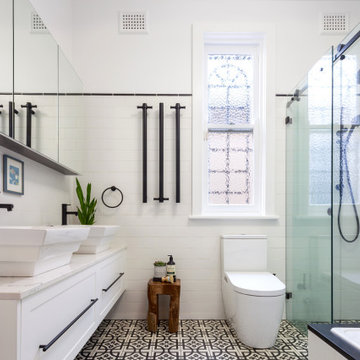
Modelo de cuarto de baño doble y a medida contemporáneo de tamaño medio con armarios estilo shaker, puertas de armario blancas, bañera esquinera, ducha esquinera, sanitario de una pieza, baldosas y/o azulejos blancos, baldosas y/o azulejos de porcelana, paredes blancas, suelo de baldosas de porcelana, suelo negro, ducha con puerta corredera, encimeras grises y hornacina

This Scandinavian-style home is a true masterpiece in minimalist design, perfectly blending in with the natural beauty of Moraga's rolling hills. With an elegant fireplace and soft, comfortable seating, the living room becomes an ideal place to relax with family. The revamped kitchen boasts functional features that make cooking a breeze, and the cozy dining space with soft wood accents creates an intimate atmosphere for family dinners or entertaining guests. The luxurious bedroom offers sprawling views that take one’s breath away. The back deck is the ultimate retreat, providing an abundance of stunning vistas to enjoy while basking in the sunshine. The sprawling deck, complete with a Finnish sauna and outdoor shower, is the perfect place to unwind and take in the magnificent views. From the windows and floors to the kitchen and bathrooms, everything has been carefully curated to create a serene and bright space that exudes Scandinavian charisma.
---Project by Douglah Designs. Their Lafayette-based design-build studio serves San Francisco's East Bay areas, including Orinda, Moraga, Walnut Creek, Danville, Alamo Oaks, Diablo, Dublin, Pleasanton, Berkeley, Oakland, and Piedmont.
For more about Douglah Designs, click here: http://douglahdesigns.com/
To learn more about this project, see here: https://douglahdesigns.com/featured-portfolio/scandinavian-home-design-moraga
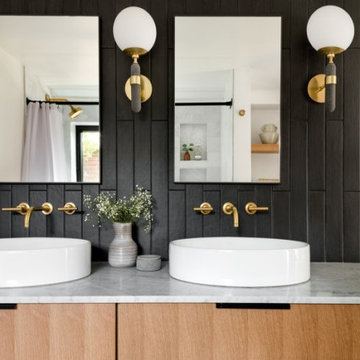
Set in the charming neighborhood of Wedgwood, this Cape Cod-style home needed a major update to satisfy our client's lifestyle needs. The living room, dining room, and kitchen were all separated, making it hard for our clients to carry out day-to-day life with small kids or adequately entertain. Our client also loved to cook for her family, so having a large open concept kitchen where she could cook, keep tabs on the kids, and entertain simultaneously was very important. To accommodate those needs, we bumped out the back and side of the house and eliminated all the walls in the home's communal areas. Adding on to the back of the house also created space in the basement where they could add a separate entrance and mudroom.
We wanted to make sure to blend the character of this home with the client's love for color, modern flare, and updated finishes. So we decided to keep the original fireplace and give it a fresh look with tile, add new hardwood in a lighter stain to match the existing and bring in pops of color through the kitchen cabinets and furnishings. New windows, siding, and a fresh coat of paint were added to give this home the curbside appeal it deserved.
In the second phase of this remodel, we transformed the basement bathroom and storage room into a primary suite. With the addition of baby number three, our clients wanted to create a retreat they could call their own. Bringing in soft, muted tones made their bedroom feel calm and collected, a relaxing place to land after a busy day. With our client’s love of patterned tile, we decided to go a little bolder in the bathroom with the flooring and vanity wall. Adding the marble in the shower and on the countertop helped balance the bold tile choices and keep both spaces feeling cohesive.
---
Project designed by interior design studio Kimberlee Marie Interiors. They serve the Seattle metro area including Seattle, Bellevue, Kirkland, Medina, Clyde Hill, and Hunts Point.
For more about Kimberlee Marie Interiors, see here: https://www.kimberleemarie.com/
To learn more about this project, see here
https://www.kimberleemarie.com/wedgwoodremodel
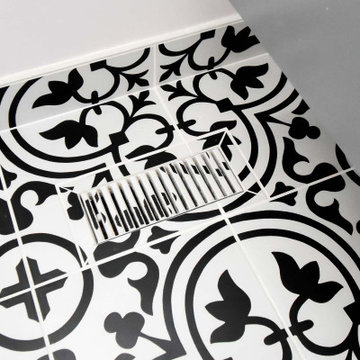
Diseño de cuarto de baño principal, único y flotante minimalista pequeño con armarios con paneles lisos, puertas de armario grises, bañera esquinera, combinación de ducha y bañera, sanitario de dos piezas, baldosas y/o azulejos blancos, baldosas y/o azulejos de cemento, paredes grises, suelo de baldosas de cerámica, lavabo bajoencimera, suelo blanco, ducha abierta, encimeras blancas y hornacina

Diseño de cuarto de baño único y de pie contemporáneo con armarios con paneles lisos, puertas de armario blancas, bañera esquinera, baldosas y/o azulejos verdes, baldosas y/o azulejos de cemento, paredes blancas, lavabo sobreencimera, encimera de madera y encimeras marrones
18.196 ideas para cuartos de baño con bañera esquinera
3
