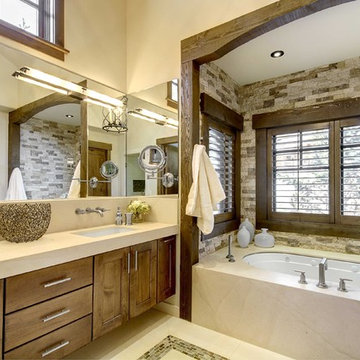29 ideas para cuartos de baño con bañera empotrada y piedra
Filtrar por
Presupuesto
Ordenar por:Popular hoy
1 - 20 de 29 fotos
Artículo 1 de 3
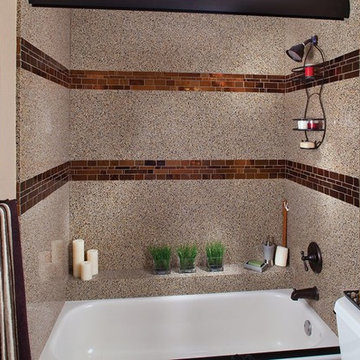
Modelo de cuarto de baño principal, único, a medida, blanco y beige y blanco contemporáneo de tamaño medio con armarios con paneles lisos, puertas de armario de madera en tonos medios, bañera empotrada, combinación de ducha y bañera, sanitario de dos piezas, baldosas y/o azulejos multicolor, baldosas y/o azulejos de mármol, paredes beige, suelo de madera oscura, lavabo bajoencimera, encimera de granito, suelo marrón, ducha con cortina, encimeras multicolor, bandeja y piedra
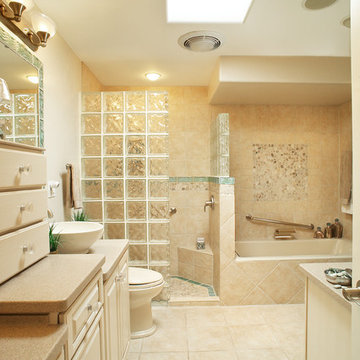
Foto de cuarto de baño clásico con bañera empotrada, ducha esquinera, baldosas y/o azulejos beige y piedra
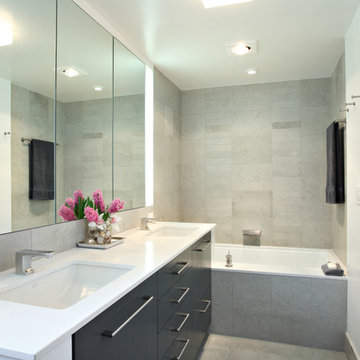
The opposite side of the master bathroom. Built-in mirrors give an expansive feel. Medicine cabinets and vanity lights are blended into the environment.
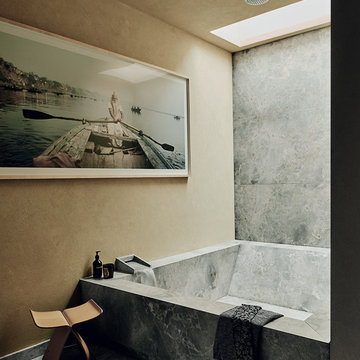
Featured in House & Garden, February 2017
Photography by Michael Sinclair
Interiors by Jane Gowers
Foto de cuarto de baño asiático con bañera empotrada, combinación de ducha y bañera, baldosas y/o azulejos grises, paredes beige, suelo gris, ducha abierta y piedra
Foto de cuarto de baño asiático con bañera empotrada, combinación de ducha y bañera, baldosas y/o azulejos grises, paredes beige, suelo gris, ducha abierta y piedra
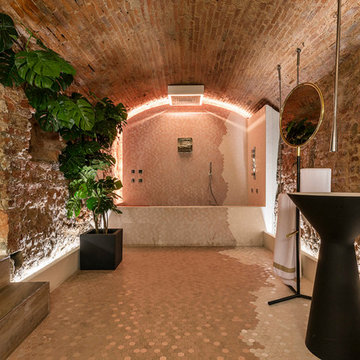
Leonardo Duggento
Modelo de cuarto de baño principal actual con bañera empotrada, combinación de ducha y bañera, paredes marrones, suelo marrón y piedra
Modelo de cuarto de baño principal actual con bañera empotrada, combinación de ducha y bañera, paredes marrones, suelo marrón y piedra
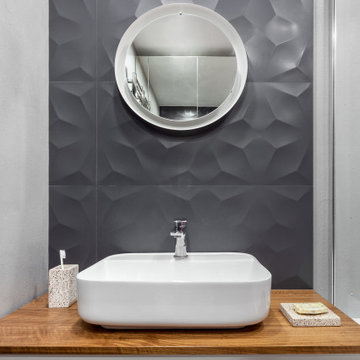
Modelo de cuarto de baño principal, único y gris y blanco moderno pequeño con puertas de armario blancas, bañera empotrada, combinación de ducha y bañera, baldosas y/o azulejos grises, baldosas y/o azulejos de cerámica, paredes grises, suelo de baldosas de cerámica, suelo marrón y piedra
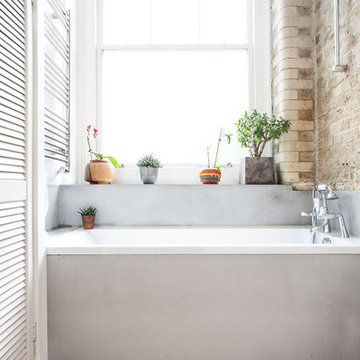
Ejemplo de cuarto de baño contemporáneo con bañera empotrada, suelo de madera en tonos medios y piedra
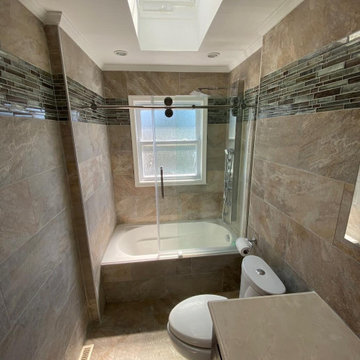
Imagen de cuarto de baño principal, único, a medida, blanco y beige y blanco moderno de tamaño medio con armarios estilo shaker, puertas de armario de madera en tonos medios, bañera empotrada, combinación de ducha y bañera, sanitario de dos piezas, baldosas y/o azulejos multicolor, baldosas y/o azulejos de piedra, paredes multicolor, suelo de pizarra, lavabo bajoencimera, encimera de cuarcita, suelo beige, ducha con puerta corredera, encimeras blancas y piedra
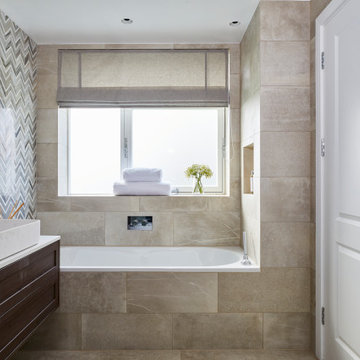
Diseño de cuarto de baño principal, único, flotante y blanco minimalista de tamaño medio con armarios estilo shaker, puertas de armario marrones, bañera empotrada, sanitario de pared, baldosas y/o azulejos marrones, baldosas y/o azulejos de porcelana, paredes marrones, suelo de baldosas de porcelana, lavabo sobreencimera, encimera de mármol, suelo marrón, ducha con puerta con bisagras, encimeras grises, combinación de ducha y bañera, ventanas y piedra
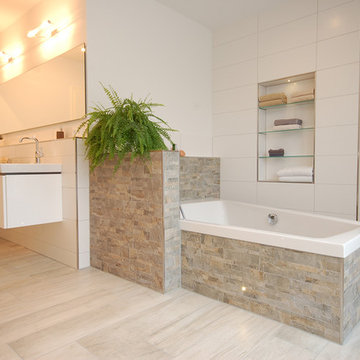
Das Badezimmer als funktionaler Raum hat eine Wandlung hin zur modernen Wohlfühloase, die individuell eingerichtet werden kann, erfahren und lädt zum Relaxen ein.
Selten hatte unser Fliesenlegerteam so viel Platz zur Verfügung, wie bei dieser Badgestaltung in Bockhorn. Hier konnte ein Blickfang entstehen, der die großzügige Fläche für eine harmonische Integration aller Bestandteile optimal nutzt: Die Duschtrennwand in Steinoptik ist so dimensioniert, dass der Einbau einer Duschtür nicht erforderlich ist. In der Wand ist ein Fach integriert, das Duschutensilien aufnimmt. Eine steuerbare Lichttechnik sorgt für ein zusätzliches Highlight.
Wird der Blick von der Wand abgewandt, sticht sofort der Badewannenbereich ins Auge. Die Badewanne wirkt mit ihrer ebenso in Steinoptik gehaltenen Umrahmung wie aus einem Guss. Kleine LED-Spots runden das Ganze effektvoll ab. Auch bei der Wandgestaltung sorgen die Steinoptik-Fliesen zwischen farblich angepassten, weiß-grau gestreiften Wandfliesen im Format 26 x 61 cm für ein auflockerndes Gesamtbild.
Die neue Generation der Holzoptik-Fliesen des Herstellers Novabell, mit seinen echt wirkenden Oberflächen und einer Kantenlänge von 90 cm erlaubt eine homogene und wohnliche Gestaltung im Badezimmer. Die Fliese vermittelt Großzügigkeit, schafft optische Weite und erdet zugleich. Die unter dem Fliesenbelag eingebaute Fußbodenheizung sorgt für ein wohliges Barfußgefühl.
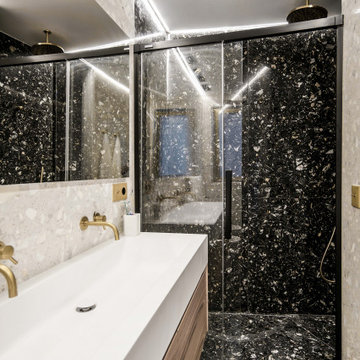
Cuarto de baño chapado en mármol compacto blanco y negro, tipo terrazo, calacatta y portoro. Mueble de doble seno suspendido en madera de nogal y grifería empotrada en dorado.
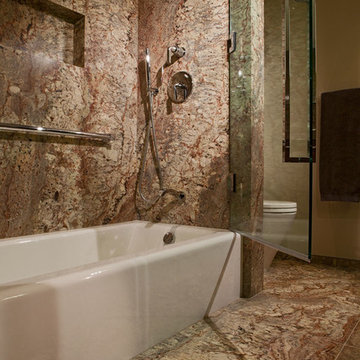
This tub and shower combination maximizes the space in this bathroom. It even looks larger with the use of the same material for the floor and wall. Wherein, the marble, the stainless-steel shower, and the glass door makes this space look luxurious and elegant!
Built by ULFBUILT. Contact us today to learn more.
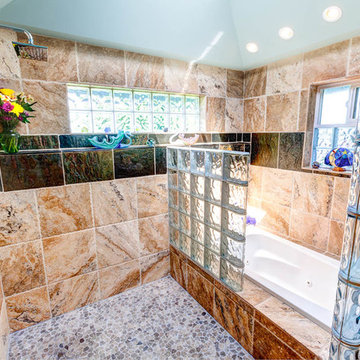
Imagen de cuarto de baño tradicional con bañera empotrada, ducha abierta, baldosas y/o azulejos beige, paredes beige y piedra
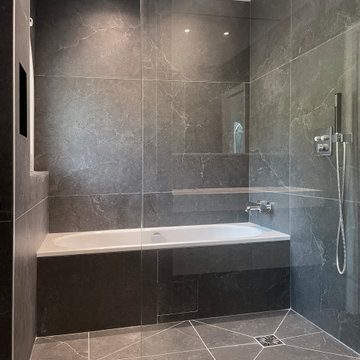
.Robinetterie Grohe:
https://www.grohe.fr/fr_fr/
Imagen de cuarto de baño a medida y gris y blanco minimalista de tamaño medio con puertas de armario grises, bañera empotrada, ducha a ras de suelo, baldosas y/o azulejos grises, baldosas y/o azulejos de piedra, paredes grises, suelo de pizarra, suelo gris, hornacina y piedra
Imagen de cuarto de baño a medida y gris y blanco minimalista de tamaño medio con puertas de armario grises, bañera empotrada, ducha a ras de suelo, baldosas y/o azulejos grises, baldosas y/o azulejos de piedra, paredes grises, suelo de pizarra, suelo gris, hornacina y piedra
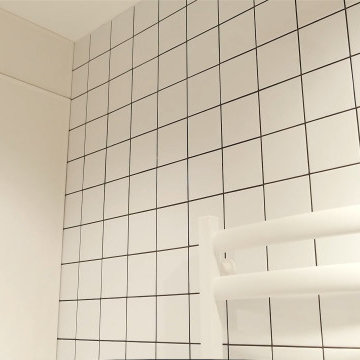
English⬇️ RU⬇️
To start the design of the two-story apartment with a terrace, we held a meeting with the client to understand their preferences and requirements regarding style, color scheme, and room functionality. Based on this information, we developed the design concept, including room layouts and interior details.
After the design project was approved, we proceeded with the renovation of the apartment. This stage involved various tasks, such as demolishing old partitions, preparing wall and floor surfaces, as well as installing ceilings and floors.
The procurement of tiles was a crucial step in the process. We assisted the client in selecting the appropriate materials, considering their style and budget. Subsequently, the tiles were installed in the bathrooms and kitchen.
Custom-built furniture and kitchen cabinets were also designed to align with the overall design and the client's functional needs. We collaborated with furniture manufacturers to produce and install them on-site.
As for the ceiling-mounted audio speakers, they were part of the audio-visual system integrated into the apartment's design. With the help of professionals, we installed the speakers in the ceiling to complement the interior aesthetics and provide excellent sound quality.
As a result of these efforts, the apartment with a terrace was transformed to meet the client's design, functionality, and comfort requirements.
---------------
Для начала дизайна двухэтажной квартиры с террасой мы провели встречу с клиентом, чтобы понять его пожелания и предпочтения по стилю, цветовой гамме и функциональности помещений. На основе этой информации, мы разработали концепцию дизайна, включая планировку помещений и внутренние детали.
После утверждения дизайн-проекта мы приступили к ремонту квартиры. Этот этап включал в себя множество действий, таких как снос старых перегородок, подготовку поверхности стен и полов, а также монтаж потолков и полов.
Закупка плитки была одним из важных шагов. Мы помогли клиенту выбрать подходящий материал, учитывая его стиль и бюджет. После этого была проведена установка плитки в ванных комнатах и на кухне.
Встраиваемая мебель и кухонные шкафы также были разработаны с учетом дизайна и функциональных потребностей клиента. Мы сотрудничали с производителями мебели, чтобы изготовить и установить их на месте.
Что касается музыкальных колонок в потолке, это часть аудио-визуальной системы, которую мы интегрировали в дизайн квартиры. С помощью профессионалов мы установили колонки в потолке так, чтобы они соответствовали эстетике интерьера и обеспечивали хорошее звучание.
В результате всех усилий, квартира с террасой была преобразована с учетом дизайна, функциональности и удобства для клиента.
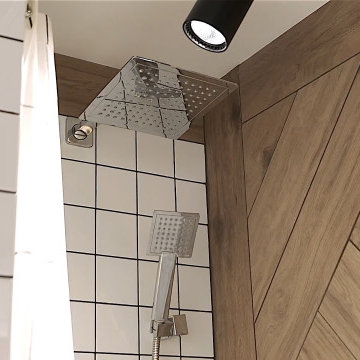
English⬇️ RU⬇️
To start the design of the two-story apartment with a terrace, we held a meeting with the client to understand their preferences and requirements regarding style, color scheme, and room functionality. Based on this information, we developed the design concept, including room layouts and interior details.
After the design project was approved, we proceeded with the renovation of the apartment. This stage involved various tasks, such as demolishing old partitions, preparing wall and floor surfaces, as well as installing ceilings and floors.
The procurement of tiles was a crucial step in the process. We assisted the client in selecting the appropriate materials, considering their style and budget. Subsequently, the tiles were installed in the bathrooms and kitchen.
Custom-built furniture and kitchen cabinets were also designed to align with the overall design and the client's functional needs. We collaborated with furniture manufacturers to produce and install them on-site.
As for the ceiling-mounted audio speakers, they were part of the audio-visual system integrated into the apartment's design. With the help of professionals, we installed the speakers in the ceiling to complement the interior aesthetics and provide excellent sound quality.
As a result of these efforts, the apartment with a terrace was transformed to meet the client's design, functionality, and comfort requirements.
---------------
Для начала дизайна двухэтажной квартиры с террасой мы провели встречу с клиентом, чтобы понять его пожелания и предпочтения по стилю, цветовой гамме и функциональности помещений. На основе этой информации, мы разработали концепцию дизайна, включая планировку помещений и внутренние детали.
После утверждения дизайн-проекта мы приступили к ремонту квартиры. Этот этап включал в себя множество действий, таких как снос старых перегородок, подготовку поверхности стен и полов, а также монтаж потолков и полов.
Закупка плитки была одним из важных шагов. Мы помогли клиенту выбрать подходящий материал, учитывая его стиль и бюджет. После этого была проведена установка плитки в ванных комнатах и на кухне.
Встраиваемая мебель и кухонные шкафы также были разработаны с учетом дизайна и функциональных потребностей клиента. Мы сотрудничали с производителями мебели, чтобы изготовить и установить их на месте.
Что касается музыкальных колонок в потолке, это часть аудио-визуальной системы, которую мы интегрировали в дизайн квартиры. С помощью профессионалов мы установили колонки в потолке так, чтобы они соответствовали эстетике интерьера и обеспечивали хорошее звучание.
В результате всех усилий, квартира с террасой была преобразована с учетом дизайна, функциональности и удобства для клиента.
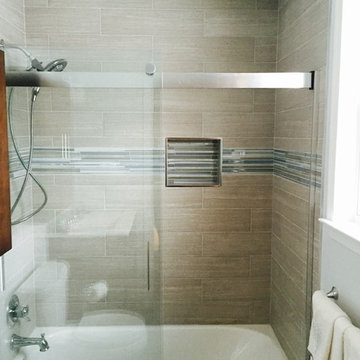
Modelo de cuarto de baño principal, único, de pie, blanco y gris y blanco contemporáneo de tamaño medio con armarios con paneles lisos, puertas de armario de madera en tonos medios, sanitario de dos piezas, baldosas y/o azulejos grises, baldosas y/o azulejos de porcelana, paredes grises, suelo de baldosas de porcelana, lavabo integrado, encimera de acrílico, bañera empotrada, ducha abierta, suelo gris, encimeras blancas, hornacina, piedra y ducha con puerta corredera
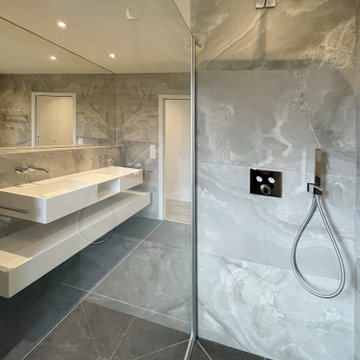
. Vasque suspendue en CORIAN:
https://www.corian.fr/
---------------------------------------------------------------------------------------
.Robinetterie Grohe:
https://www.grohe.fr/fr_fr/
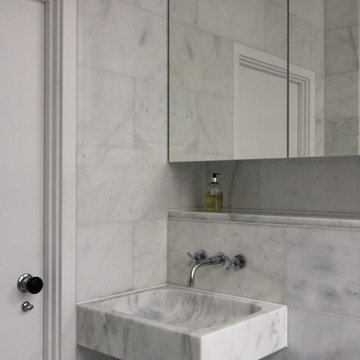
Foto de cuarto de baño principal, único, flotante y gris y blanco actual pequeño con puertas de armario blancas, bañera empotrada, combinación de ducha y bañera, sanitario de una pieza, baldosas y/o azulejos blancos, baldosas y/o azulejos de mármol, paredes blancas, suelo de mármol, lavabo suspendido, encimera de mármol, suelo blanco, ducha abierta, encimeras blancas, espejo con luz, bandeja y piedra
29 ideas para cuartos de baño con bañera empotrada y piedra
1
