1.322 ideas para cuartos de baño con bañera con patas y baldosas y/o azulejos de piedra
Filtrar por
Presupuesto
Ordenar por:Popular hoy
101 - 120 de 1322 fotos
Artículo 1 de 3
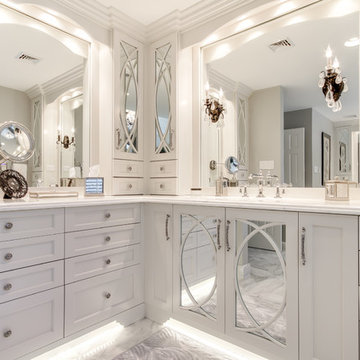
This spacious master bathroom is bright and elegant. It features white Calacatta marble tile on the floor, wainscoting treatment, and enclosed glass shower. The same Calacatta marble is also used on the two vanity countertops. Our crew spent time planning out the installation of the gorgeous water-jet floor tile insert, as well as the detailed Calacatta slab wall treatment in the shower.
This beautiful space was designed by Arnie of Green Eyed Designs.
Photography by Joseph Alfano.
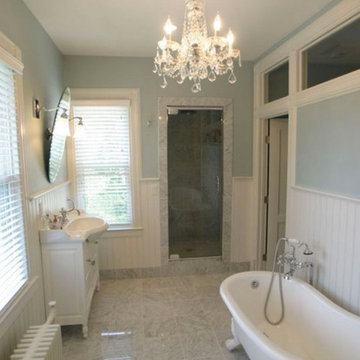
Victorian styled master bathroom with claw foot tub that is enhanced by a crystal chandelier. Wall sconces flank the oval mirror over the vanity.
The blue colored walls only enhance the tile floor and white plumbing fixtures. The walls are lined with white wainscoting and the floor with marble tile.
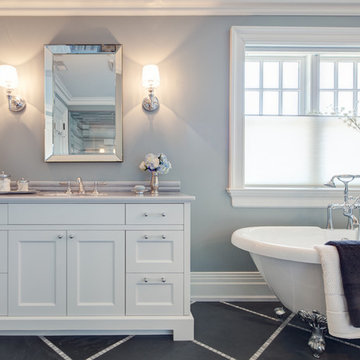
Inviting master ensuite with slate floors and claw foot tub
Foto de cuarto de baño tradicional con lavabo bajoencimera, armarios estilo shaker, puertas de armario blancas, encimera de mármol, bañera con patas, baldosas y/o azulejos negros y baldosas y/o azulejos de piedra
Foto de cuarto de baño tradicional con lavabo bajoencimera, armarios estilo shaker, puertas de armario blancas, encimera de mármol, bañera con patas, baldosas y/o azulejos negros y baldosas y/o azulejos de piedra

Victor Wahby
Ejemplo de cuarto de baño principal tradicional grande con armarios con paneles empotrados, bañera con patas, ducha esquinera, sanitario de dos piezas, baldosas y/o azulejos blancos, baldosas y/o azulejos de piedra, paredes grises, suelo de mármol, lavabo bajoencimera y encimera de mármol
Ejemplo de cuarto de baño principal tradicional grande con armarios con paneles empotrados, bañera con patas, ducha esquinera, sanitario de dos piezas, baldosas y/o azulejos blancos, baldosas y/o azulejos de piedra, paredes grises, suelo de mármol, lavabo bajoencimera y encimera de mármol
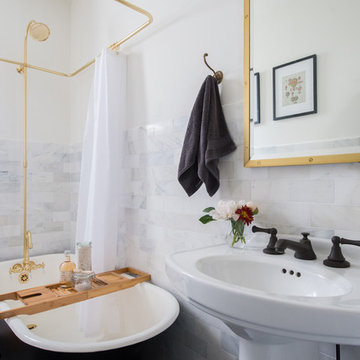
The "before" of this project was an all-out turquoise, 80's style bathroom that was cramped and needed a lot of help. The client wanted a clean, calming bathroom that made full use of the limited space. The apartment was in a prewar building, so we sought to preserve the building's rich history while creating a sleek and modern design.
To open up the space, we switched out an old tub and replaced it with a claw foot tub, then took out the vanity and put in a pedestal sink, making up for the lost storage with a medicine cabinet. Marble subway tiles, brass details, and contrasting black floor tiles add to the industrial charm, creating a chic but clean palette.
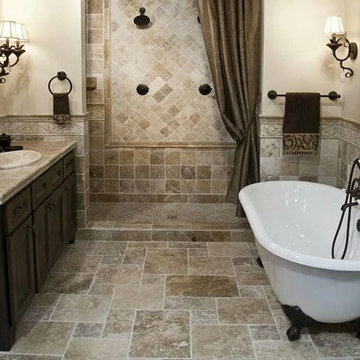
This beautiful bathroom is classic, yet contemporary. The claw-foot tub and light fixtures give the room a royal feel, while the double showers allow for comfort and space.
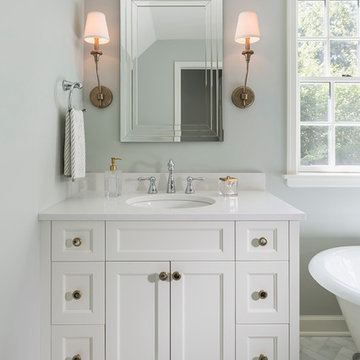
Design & Build Team: Anchor Builders,
Photographer: Andrea Rugg Photography
Modelo de cuarto de baño principal clásico grande con armarios con paneles empotrados, puertas de armario blancas, bañera con patas, suelo de mármol, encimera de cuarzo compacto, combinación de ducha y bañera, baldosas y/o azulejos blancos, baldosas y/o azulejos de piedra, paredes grises y lavabo tipo consola
Modelo de cuarto de baño principal clásico grande con armarios con paneles empotrados, puertas de armario blancas, bañera con patas, suelo de mármol, encimera de cuarzo compacto, combinación de ducha y bañera, baldosas y/o azulejos blancos, baldosas y/o azulejos de piedra, paredes grises y lavabo tipo consola
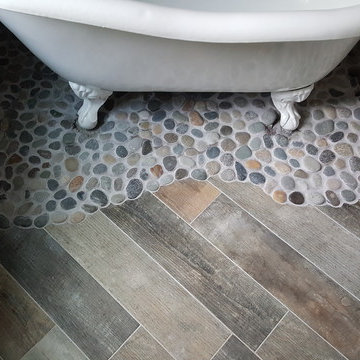
Bathroom Remodel completed in Auburn Massachusetts.
Layout and design by Andrew.
J.V. Mechanical plumbing.
Faux Wood ceramic tile transitioned to stone tile.
Mosaic Niche. Claw foot tub with oil rubbed bronze finishes. Glass mosaic installed on the windowsill. No casing around the window.
Aldo Nolle electrical.
All work completed in house by Andrew and our talented crew.
Original floor had major structural issues. Leveled and sistered all the joists. Greenboard installed on the walls with first coat on seams. Kerdiboard installed on tile walls.
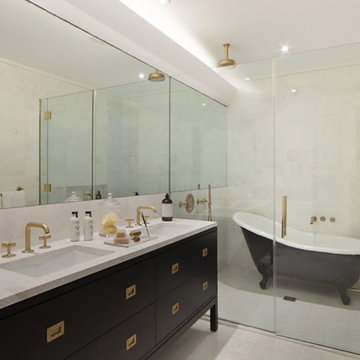
Diseño de cuarto de baño principal clásico renovado de tamaño medio con armarios con paneles lisos, puertas de armario negras, bañera con patas, ducha a ras de suelo, baldosas y/o azulejos beige, baldosas y/o azulejos de piedra, paredes blancas, suelo de piedra caliza, lavabo bajoencimera y encimera de piedra caliza
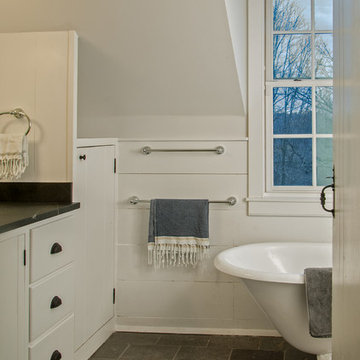
Dormers were added throughout the second story to bring in light and add head space in the bathroom and bedrooms. New stone tile, site built vanity with soapstone counter, restored antique tub. photo by Michael Gabor
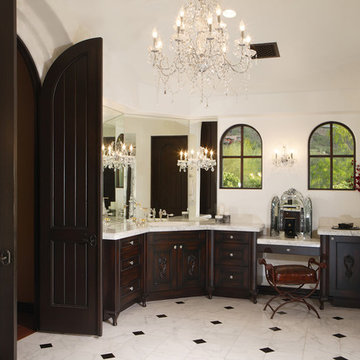
The name says it all. This lot was so close to Camelback mountain in Paradise Valley, AZ, that the views would, in essence, be from the front yard. So to capture the views from the interior of the home, we did a "twist" and designed a home where entry was from the back of the lot. The owners had a great interest in European architecture which dictated the old-world style. While the style of the home may speak of centuries past, this home reflects modern Arizona living with spectacular outdoor living spaces and breathtaking views from the pool.
Architect: C.P. Drewett, AIA, NCARB, Drewett Works, Scottsdale, AZ
Builder: Sonora West Development, Scottsdale, AZ
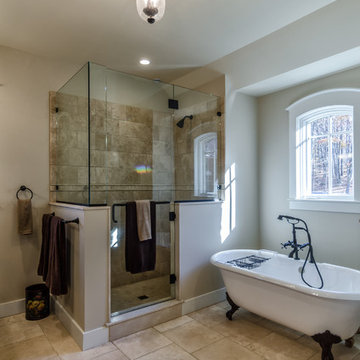
The DIY Channel show "Raising House" recently featured this MossCreek custom designed home. This MossCreek designed home is the Beauthaway and can be found in our ready to purchase home plans. At 3,268 square feet, the house is a Rustic American style that blends a variety of regional architectural elements that can be found throughout the Appalachians from Maine to Georgia.
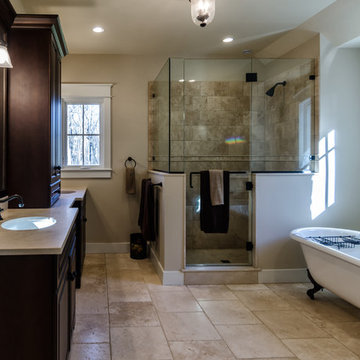
This MossCreek Design is the Beauthaway and can be found in our ready to purchase home plans. The DIY Channel show called Raising House recently featured this MossCreek home. At 3,268 square feet, the house is a Rustic American style that blends a variety of regional architectural elements that can be found throughout the Appalachians from Maine to Georgia. www.mosscreek.net
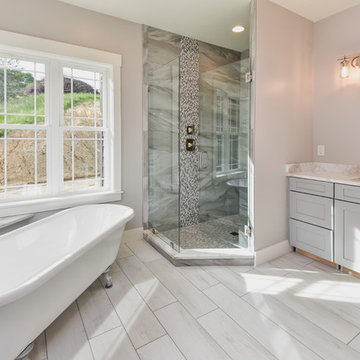
Photographer: Ryan Theede
Diseño de cuarto de baño principal de estilo americano de tamaño medio con armarios estilo shaker, puertas de armario grises, bañera con patas, ducha esquinera, sanitario de una pieza, baldosas y/o azulejos grises, baldosas y/o azulejos de piedra, paredes grises, suelo de baldosas de cerámica, lavabo bajoencimera, encimera de mármol, suelo blanco, ducha con puerta con bisagras y encimeras blancas
Diseño de cuarto de baño principal de estilo americano de tamaño medio con armarios estilo shaker, puertas de armario grises, bañera con patas, ducha esquinera, sanitario de una pieza, baldosas y/o azulejos grises, baldosas y/o azulejos de piedra, paredes grises, suelo de baldosas de cerámica, lavabo bajoencimera, encimera de mármol, suelo blanco, ducha con puerta con bisagras y encimeras blancas
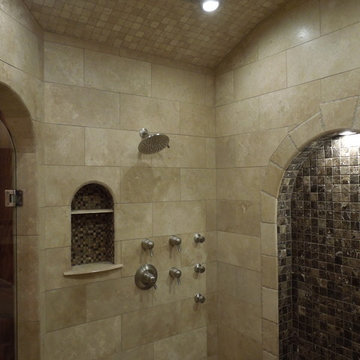
Master Bath in Antioch Travertine. Double entry steam shower. His and hers spa systems with 14" rain head custom barn doors, two tone stained and painted vanity cabinets, decorative mosaic tile wall niches, arched mosaic tile shower niches, heated flooring, arched shower entry doors, barreled ceiling in steam shower
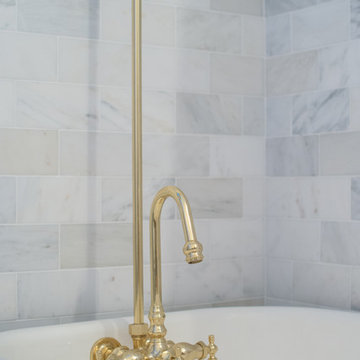
The "before" of this project was an all-out turquoise, 80's style bathroom that was cramped and needed a lot of help. The client wanted a clean, calming bathroom that made full use of the limited space. The apartment was in a prewar building, so we sought to preserve the building's rich history while creating a sleek and modern design.
To open up the space, we switched out an old tub and replaced it with a claw foot tub, then took out the vanity and put in a pedestal sink, making up for the lost storage with a medicine cabinet. Marble subway tiles, brass details, and contrasting black floor tiles add to the industrial charm, creating a chic but clean palette.
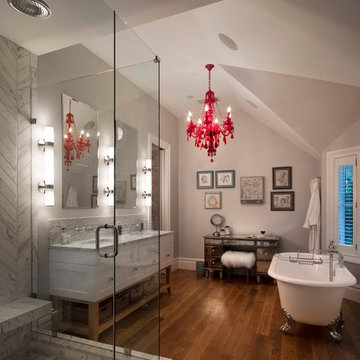
Imagen de cuarto de baño principal clásico renovado de tamaño medio con armarios estilo shaker, puertas de armario blancas, bañera con patas, ducha esquinera, baldosas y/o azulejos grises, baldosas y/o azulejos de piedra, paredes grises, suelo de madera en tonos medios, lavabo bajoencimera y encimera de mármol
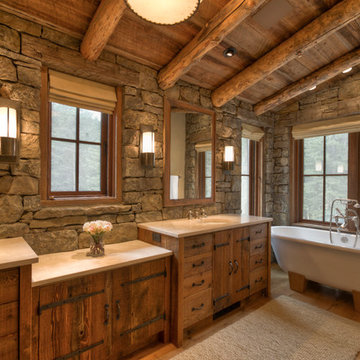
Imagen de cuarto de baño principal de estilo americano grande con armarios con paneles lisos, puertas de armario de madera oscura, bañera con patas, suelo de madera en tonos medios, lavabo bajoencimera, encimera de granito, sanitario de dos piezas, baldosas y/o azulejos de piedra y paredes marrones
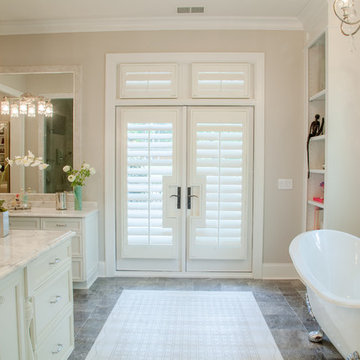
Troy Glasgow
Foto de cuarto de baño principal tradicional grande con armarios con paneles empotrados, puertas de armario blancas, bañera con patas, ducha empotrada, sanitario de una pieza, baldosas y/o azulejos grises, paredes beige, suelo de mármol, lavabo bajoencimera, encimera de mármol, baldosas y/o azulejos de piedra, suelo gris y ducha con puerta con bisagras
Foto de cuarto de baño principal tradicional grande con armarios con paneles empotrados, puertas de armario blancas, bañera con patas, ducha empotrada, sanitario de una pieza, baldosas y/o azulejos grises, paredes beige, suelo de mármol, lavabo bajoencimera, encimera de mármol, baldosas y/o azulejos de piedra, suelo gris y ducha con puerta con bisagras
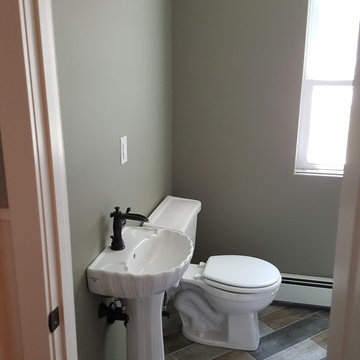
Bathroom Remodel completed in Auburn Massachusetts.
Layout and design by Andrew.
J.V. Mechanical plumbing.
Faux Wood ceramic tile transitioned to stone tile.
Mosaic Niche. Claw foot tub with oil rubbed bronze finishes. Glass mosaic installed on the windowsill. No casing around the window.
Aldo Nolle electrical.
All work completed in house by Andrew and our talented crew.
Original floor had major structural issues. Leveled and sistered all the joists. Greenboard installed on the walls with first coat on seams. Kerdiboard installed on tile walls.
1.322 ideas para cuartos de baño con bañera con patas y baldosas y/o azulejos de piedra
6