142 ideas para cuartos de baño con baldosas y/o azulejos verdes y suelo vinílico
Filtrar por
Presupuesto
Ordenar por:Popular hoy
1 - 20 de 142 fotos

Distribuimos de manera mas funcional los elementos del baño original, aportando una bañera de grandes dimensiones y un mobiliario con mucha capacidad.
Escogemos unas baldosas fabricadas con material reciclado y KM0 que aportan el toque manual con su textura desigual en los baños.
Los grifos trabajan a baja presión, con ahorro de agua y materiales de larga durabilidad preparados para convivir con la cal del agua de Barcelona.

Photo by: Daniel Contelmo Jr.
Imagen de cuarto de baño costero de tamaño medio con puertas de armario de madera oscura, ducha empotrada, sanitario de una pieza, baldosas y/o azulejos verdes, baldosas y/o azulejos de vidrio, paredes grises, suelo vinílico, lavabo integrado, encimera de cuarcita, suelo beige, ducha con puerta con bisagras, encimeras blancas, aseo y ducha y armarios con paneles empotrados
Imagen de cuarto de baño costero de tamaño medio con puertas de armario de madera oscura, ducha empotrada, sanitario de una pieza, baldosas y/o azulejos verdes, baldosas y/o azulejos de vidrio, paredes grises, suelo vinílico, lavabo integrado, encimera de cuarcita, suelo beige, ducha con puerta con bisagras, encimeras blancas, aseo y ducha y armarios con paneles empotrados

Luxury bathroom with dark blue walls, hexagon gloss tiles, gold brass taps and vinyl flooring.
Imagen de cuarto de baño rural de tamaño medio con ducha abierta, baldosas y/o azulejos verdes, baldosas y/o azulejos de cerámica, paredes azules, suelo vinílico, vigas vistas y papel pintado
Imagen de cuarto de baño rural de tamaño medio con ducha abierta, baldosas y/o azulejos verdes, baldosas y/o azulejos de cerámica, paredes azules, suelo vinílico, vigas vistas y papel pintado
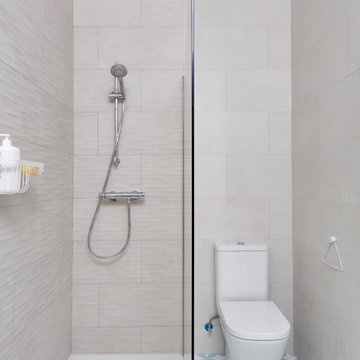
Diseño de cuarto de baño moderno de tamaño medio con ducha esquinera, sanitario de una pieza, baldosas y/o azulejos verdes, paredes beige, suelo vinílico, aseo y ducha, suelo verde y ducha abierta
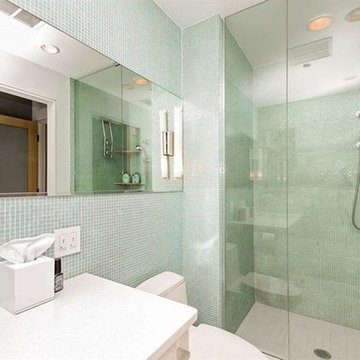
Foto de cuarto de baño minimalista grande con puertas de armario blancas, ducha esquinera, sanitario de una pieza, aseo y ducha, lavabo bajoencimera, armarios con paneles lisos, baldosas y/o azulejos blancos, baldosas y/o azulejos verdes, paredes blancas, suelo vinílico, encimera de granito, baldosas y/o azulejos en mosaico, suelo blanco y ducha con puerta con bisagras
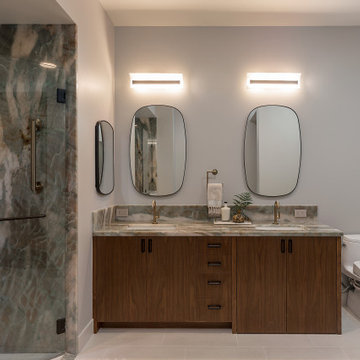
Bathroom remodeled to accommodate wheel-chair access.
Diseño de cuarto de baño principal, doble y a medida minimalista grande con armarios con paneles lisos, puertas de armario marrones, ducha abierta, bidé, baldosas y/o azulejos verdes, losas de piedra, paredes grises, suelo vinílico, lavabo bajoencimera, encimera de cuarcita, suelo gris, ducha con puerta con bisagras, encimeras verdes y banco de ducha
Diseño de cuarto de baño principal, doble y a medida minimalista grande con armarios con paneles lisos, puertas de armario marrones, ducha abierta, bidé, baldosas y/o azulejos verdes, losas de piedra, paredes grises, suelo vinílico, lavabo bajoencimera, encimera de cuarcita, suelo gris, ducha con puerta con bisagras, encimeras verdes y banco de ducha

The Soaking Tub! I love working with clients that have ideas that I have been waiting to bring to life. All of the owner requests were things I had been wanting to try in an Oasis model. The table and seating area in the circle window bump out that normally had a bar spanning the window; the round tub with the rounded tiled wall instead of a typical angled corner shower; an extended loft making a big semi circle window possible that follows the already curved roof. These were all ideas that I just loved and was happy to figure out. I love how different each unit can turn out to fit someones personality.
The Oasis model is known for its giant round window and shower bump-out as well as 3 roof sections (one of which is curved). The Oasis is built on an 8x24' trailer. We build these tiny homes on the Big Island of Hawaii and ship them throughout the Hawaiian Islands.
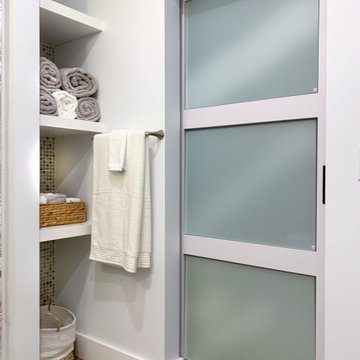
basement bathroom with shower kit and glass tile.
Modelo de cuarto de baño infantil y único moderno de tamaño medio con puertas de armario blancas, bañera empotrada, ducha empotrada, sanitario de dos piezas, baldosas y/o azulejos verdes, baldosas y/o azulejos de vidrio, paredes blancas, suelo vinílico, lavabo bajoencimera, encimera de mármol, suelo marrón, ducha con cortina y hornacina
Modelo de cuarto de baño infantil y único moderno de tamaño medio con puertas de armario blancas, bañera empotrada, ducha empotrada, sanitario de dos piezas, baldosas y/o azulejos verdes, baldosas y/o azulejos de vidrio, paredes blancas, suelo vinílico, lavabo bajoencimera, encimera de mármol, suelo marrón, ducha con cortina y hornacina
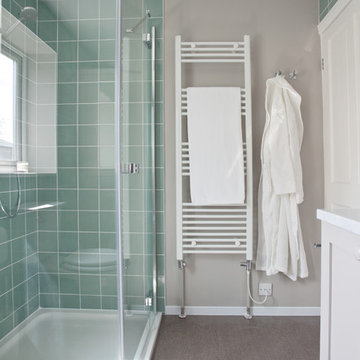
Randi Sokoloff
Ejemplo de cuarto de baño infantil tradicional de tamaño medio con armarios con paneles empotrados, puertas de armario grises, bañera encastrada, ducha esquinera, sanitario de pared, baldosas y/o azulejos verdes, baldosas y/o azulejos de porcelana, paredes verdes, suelo vinílico, lavabo encastrado y encimera de mármol
Ejemplo de cuarto de baño infantil tradicional de tamaño medio con armarios con paneles empotrados, puertas de armario grises, bañera encastrada, ducha esquinera, sanitario de pared, baldosas y/o azulejos verdes, baldosas y/o azulejos de porcelana, paredes verdes, suelo vinílico, lavabo encastrado y encimera de mármol

The client was looking for a highly practical and clean-looking modernisation of this en-suite shower room. We opted to clad the entire room in wet wall shower panelling to give it the practicality the client was after. The subtle matt sage green was ideal for making the room look clean and modern, while the marble feature wall gave it a real sense of luxury. High quality cabinetry and shower fittings provided the perfect finish for this wonderful en-suite.
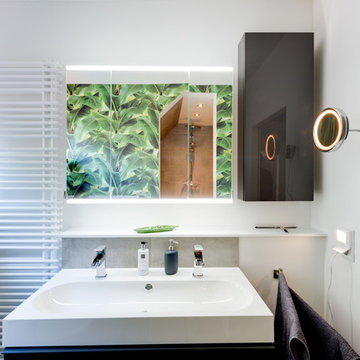
Edler Waschplatz für zwei Personen
Platzsparend bietet das breite Waschbecken einen Doppelwaschplatz, über dem ein großformatiger Spiegelschrank und ein Hängeschrank Stauraum bieten. Die dezente Ablagefläche bietet weiteren Platz. Unauffällig fügt sich die moderne Heizung seitlich in das Gesamtbild ein.

The Soaking Tub! I love working with clients that have ideas that I have been waiting to bring to life. All of the owner requests were things I had been wanting to try in an Oasis model. The table and seating area in the circle window bump out that normally had a bar spanning the window; the round tub with the rounded tiled wall instead of a typical angled corner shower; an extended loft making a big semi circle window possible that follows the already curved roof. These were all ideas that I just loved and was happy to figure out. I love how different each unit can turn out to fit someones personality.
The Oasis model is known for its giant round window and shower bump-out as well as 3 roof sections (one of which is curved). The Oasis is built on an 8x24' trailer. We build these tiny homes on the Big Island of Hawaii and ship them throughout the Hawaiian Islands.
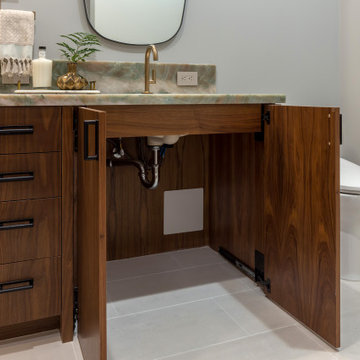
Vanity cabinet doors open for wheelchair access
Modelo de cuarto de baño principal, doble y a medida moderno grande con armarios con paneles lisos, puertas de armario marrones, ducha abierta, bidé, baldosas y/o azulejos verdes, losas de piedra, paredes grises, suelo vinílico, lavabo bajoencimera, encimera de cuarcita, suelo gris, ducha con puerta con bisagras, encimeras verdes y banco de ducha
Modelo de cuarto de baño principal, doble y a medida moderno grande con armarios con paneles lisos, puertas de armario marrones, ducha abierta, bidé, baldosas y/o azulejos verdes, losas de piedra, paredes grises, suelo vinílico, lavabo bajoencimera, encimera de cuarcita, suelo gris, ducha con puerta con bisagras, encimeras verdes y banco de ducha
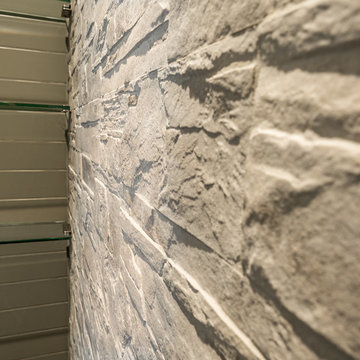
Home Builder Ridge Stone Homes
Foto de cuarto de baño principal escandinavo de tamaño medio con armarios con paneles lisos, puertas de armario de madera oscura, ducha empotrada, sanitario de dos piezas, baldosas y/o azulejos verdes, baldosas y/o azulejos de porcelana, paredes blancas, suelo vinílico, lavabo encastrado, encimera de cuarcita, suelo gris y ducha abierta
Foto de cuarto de baño principal escandinavo de tamaño medio con armarios con paneles lisos, puertas de armario de madera oscura, ducha empotrada, sanitario de dos piezas, baldosas y/o azulejos verdes, baldosas y/o azulejos de porcelana, paredes blancas, suelo vinílico, lavabo encastrado, encimera de cuarcita, suelo gris y ducha abierta
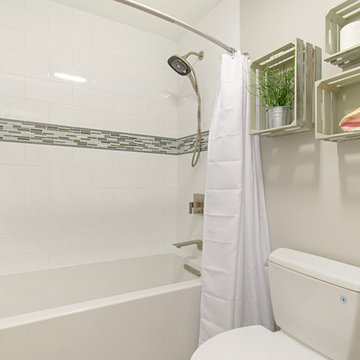
This gorgeous beach condo sits on the banks of the Pacific ocean in Solana Beach, CA. The previous design was dark, heavy and out of scale for the square footage of the space. We removed an outdated bulit in, a column that was not supporting and all the detailed trim work. We replaced it with white kitchen cabinets, continuous vinyl plank flooring and clean lines throughout. The entry was created by pulling the lower portion of the bookcases out past the wall to create a foyer. The shelves are open to both sides so the immediate view of the ocean is not obstructed. New patio sliders now open in the center to continue the view. The shiplap ceiling was updated with a fresh coat of paint and smaller LED can lights. The bookcases are the inspiration color for the entire design. Sea glass green, the color of the ocean, is sprinkled throughout the home. The fireplace is now a sleek contemporary feel with a tile surround. The mantel is made from old barn wood. A very special slab of quartzite was used for the bookcase counter, dining room serving ledge and a shelf in the laundry room. The kitchen is now white and bright with glass tile that reflects the colors of the water. The hood and floating shelves have a weathered finish to reflect drift wood. The laundry room received a face lift starting with new moldings on the door, fresh paint, a rustic cabinet and a stone shelf. The guest bathroom has new white tile with a beachy mosaic design and a fresh coat of paint on the vanity. New hardware, sinks, faucets, mirrors and lights finish off the design. The master bathroom used to be open to the bedroom. We added a wall with a barn door for privacy. The shower has been opened up with a beautiful pebble tile water fall. The pebbles are repeated on the vanity with a natural edge finish. The vanity received a fresh paint job, new hardware, faucets, sinks, mirrors and lights. The guest bedroom has a custom double bunk with reading lamps for the kiddos. This space now reflects the community it is in, and we have brought the beach inside.
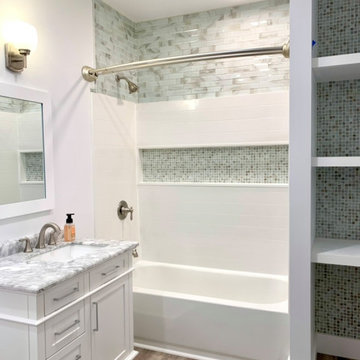
basement bathroom with shower kit and glass tile.
Diseño de cuarto de baño infantil y único minimalista de tamaño medio con puertas de armario blancas, bañera empotrada, ducha empotrada, sanitario de dos piezas, baldosas y/o azulejos verdes, baldosas y/o azulejos de vidrio, paredes blancas, suelo vinílico, lavabo bajoencimera, encimera de mármol, suelo marrón, ducha con cortina y hornacina
Diseño de cuarto de baño infantil y único minimalista de tamaño medio con puertas de armario blancas, bañera empotrada, ducha empotrada, sanitario de dos piezas, baldosas y/o azulejos verdes, baldosas y/o azulejos de vidrio, paredes blancas, suelo vinílico, lavabo bajoencimera, encimera de mármol, suelo marrón, ducha con cortina y hornacina
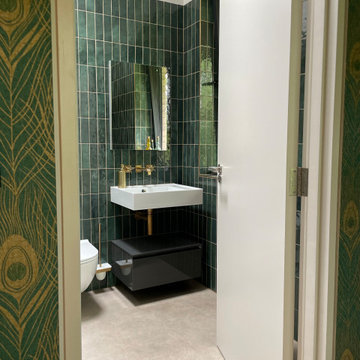
Green tiling complementing the bedroom scheme in this guest ensuite bathroom, with a wall mounted sink and toilet and a walk-in shower
Modelo de cuarto de baño principal, único y flotante contemporáneo de tamaño medio con armarios con paneles lisos, puertas de armario grises, ducha abierta, sanitario de pared, baldosas y/o azulejos verdes, baldosas y/o azulejos de cerámica, paredes verdes, suelo vinílico, lavabo suspendido, suelo beige y ducha abierta
Modelo de cuarto de baño principal, único y flotante contemporáneo de tamaño medio con armarios con paneles lisos, puertas de armario grises, ducha abierta, sanitario de pared, baldosas y/o azulejos verdes, baldosas y/o azulejos de cerámica, paredes verdes, suelo vinílico, lavabo suspendido, suelo beige y ducha abierta
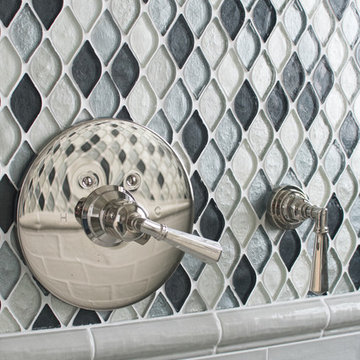
Photo by: Daniel Contelmo Jr.
Imagen de cuarto de baño infantil costero de tamaño medio con armarios tipo mueble, puertas de armario de madera oscura, ducha empotrada, sanitario de una pieza, baldosas y/o azulejos verdes, baldosas y/o azulejos de vidrio, paredes grises, suelo vinílico, lavabo integrado, encimera de cuarcita, suelo beige, ducha con puerta con bisagras y encimeras blancas
Imagen de cuarto de baño infantil costero de tamaño medio con armarios tipo mueble, puertas de armario de madera oscura, ducha empotrada, sanitario de una pieza, baldosas y/o azulejos verdes, baldosas y/o azulejos de vidrio, paredes grises, suelo vinílico, lavabo integrado, encimera de cuarcita, suelo beige, ducha con puerta con bisagras y encimeras blancas
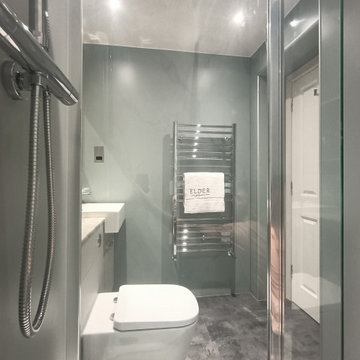
The client was looking for a highly practical and clean-looking modernisation of this en-suite shower room. We opted to clad the entire room in wet wall shower panelling to give it the practicality the client was after. The subtle matt sage green was ideal for making the room look clean and modern, while the marble feature wall gave it a real sense of luxury. High quality cabinetry and shower fittings provided the perfect finish for this wonderful en-suite.
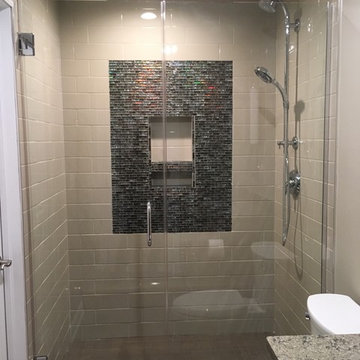
Imagen de cuarto de baño principal tradicional renovado pequeño con armarios estilo shaker, puertas de armario beige, ducha empotrada, sanitario de dos piezas, baldosas y/o azulejos verdes, baldosas y/o azulejos multicolor, baldosas y/o azulejos blancos, baldosas y/o azulejos de vidrio, paredes beige, suelo vinílico, lavabo bajoencimera, encimera de cuarzo compacto, suelo marrón y ducha abierta
142 ideas para cuartos de baño con baldosas y/o azulejos verdes y suelo vinílico
1