999 ideas para cuartos de baño con baldosas y/o azulejos multicolor y suelo de pizarra
Filtrar por
Presupuesto
Ordenar por:Popular hoy
141 - 160 de 999 fotos
Artículo 1 de 3

Perched in the foothills of Edna Valley, this single family residence was designed to fulfill the clients’ desire for seamless indoor-outdoor living. Much of the program and architectural forms were driven by the picturesque views of Edna Valley vineyards, visible from every room in the house. Ample amounts of glazing brighten the interior of the home, while framing the classic Central California landscape. Large pocketing sliding doors disappear when open, to effortlessly blend the main interior living spaces with the outdoor patios. The stone spine wall runs from the exterior through the home, housing two different fireplaces that can be enjoyed indoors and out.
Because the clients work from home, the plan was outfitted with two offices that provide bright and calm work spaces separate from the main living area. The interior of the home features a floating glass stair, a glass entry tower and two master decks outfitted with a hot tub and outdoor shower. Through working closely with the landscape architect, this rather contemporary home blends into the site to maximize the beauty of the surrounding rural area.

Salle de bain enfant, ludique, avec papier peint, vasque émaille posée et meuble en bois.
Foto de cuarto de baño infantil, único y de pie actual de tamaño medio con armarios abiertos, puertas de armario beige, sanitario de pared, baldosas y/o azulejos multicolor, paredes multicolor, suelo de pizarra, lavabo encastrado, encimera de madera, suelo gris, ducha abierta, encimeras beige y papel pintado
Foto de cuarto de baño infantil, único y de pie actual de tamaño medio con armarios abiertos, puertas de armario beige, sanitario de pared, baldosas y/o azulejos multicolor, paredes multicolor, suelo de pizarra, lavabo encastrado, encimera de madera, suelo gris, ducha abierta, encimeras beige y papel pintado
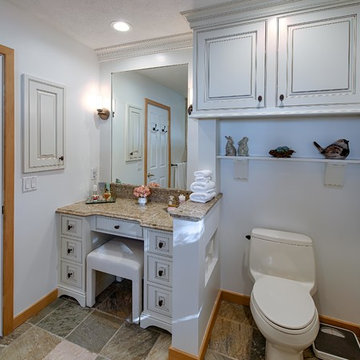
Master Bath remodel with make-up area and over toilet storage
Modelo de cuarto de baño principal tradicional de tamaño medio con armarios con rebordes decorativos, puertas de armario blancas, sanitario de una pieza, baldosas y/o azulejos multicolor, baldosas y/o azulejos de piedra, paredes blancas, suelo de pizarra, encimera de cuarzo compacto, ducha empotrada y suelo blanco
Modelo de cuarto de baño principal tradicional de tamaño medio con armarios con rebordes decorativos, puertas de armario blancas, sanitario de una pieza, baldosas y/o azulejos multicolor, baldosas y/o azulejos de piedra, paredes blancas, suelo de pizarra, encimera de cuarzo compacto, ducha empotrada y suelo blanco
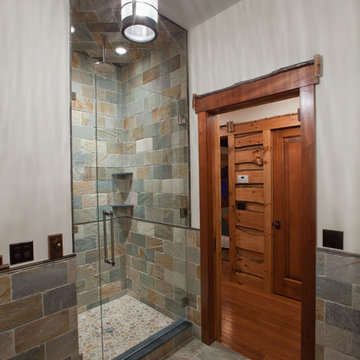
The 7,600 square-foot residence was designed for large, memorable gatherings of family and friends at the lake, as well as creating private spaces for smaller family gatherings. Keeping in dialogue with the surrounding site, a palette of natural materials and finishes was selected to provide a classic backdrop for all activities, bringing importance to the adjoining environment.
In optimizing the views of the lake and developing a strategy to maximize natural ventilation, an ideal, open-concept living scheme was implemented. The kitchen, dining room, living room and screened porch are connected, allowing for the large family gatherings to take place inside, should the weather not cooperate. Two main level master suites remain private from the rest of the program; yet provide a complete sense of incorporation. Bringing the natural finishes to the interior of the residence, provided the opportunity for unique focal points that complement the stunning stone fireplace and timber trusses.
Photographer: John Hession
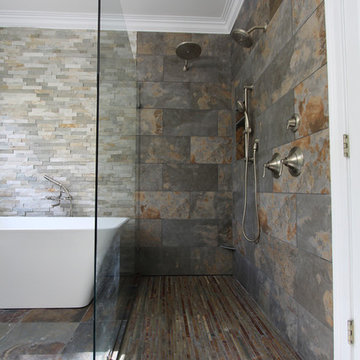
Porcelain and Slate bathroom with white freestanding tub, green vanity with counter top tower, absolute black leathered granite, hidden drain with curbless entry, frameless glass panel, quartzite accent wall, wall mounted tub filler.
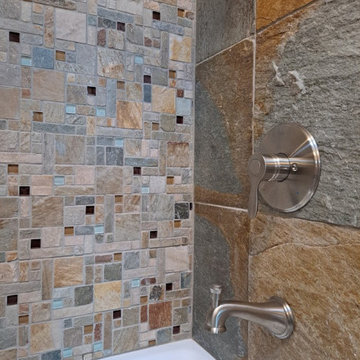
slate flooring and shower surround. painted cabinetry
Ejemplo de cuarto de baño único y a medida tradicional renovado con armarios estilo shaker, puertas de armario blancas, bañera encastrada, combinación de ducha y bañera, sanitario de dos piezas, baldosas y/o azulejos multicolor, baldosas y/o azulejos de pizarra, paredes blancas, suelo de pizarra, aseo y ducha, lavabo bajoencimera, encimera de cuarzo compacto, suelo multicolor y ducha con puerta corredera
Ejemplo de cuarto de baño único y a medida tradicional renovado con armarios estilo shaker, puertas de armario blancas, bañera encastrada, combinación de ducha y bañera, sanitario de dos piezas, baldosas y/o azulejos multicolor, baldosas y/o azulejos de pizarra, paredes blancas, suelo de pizarra, aseo y ducha, lavabo bajoencimera, encimera de cuarzo compacto, suelo multicolor y ducha con puerta corredera
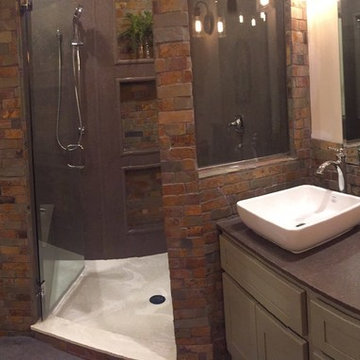
Sometimes the true inspiration for a space come from who the client's really are at heart. The owners of this center-hall colonial just didn't seem to match their house. Oh sure the space was cut up and horrendously decorated, but the true inspiration was the client's love for the horse world and their down-to-earth lifestyle.
Immediately, I blew out the walls of a space that was segregated into three little rooms; a dressing room, a vanity/tub room, and a shower/commode room. Using the supply and waste lines locations of the tub I was able to build them a custom shower area that better fit their lifestyle. Jumping on the old shower supply and waste lines, I was able to add a second vanity to this master suite.
The real magic came from the use of materials. I didn't want this to come off a "gitchy", over-the-top horse and barn motif but a space that spoke of an earthy naturalness. I chose materials that had a irregular, organic feel and juxtaposed them against a containing grid and strong vertical lines. The palette is intentionally simple so as not to overwhelm the strong saturation of the natural materials. The simplicity of line and the scale of the shapes are all designed to compliment the pungent earthiness of the well-chosen materials.
Now they have a room that "feels" like them, but allows them to interpret that as they enjoy the room for years to come!
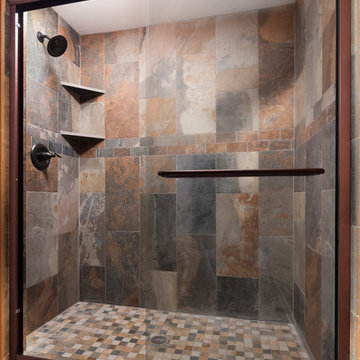
We completely redesigned the entire basement layout to open it up and make ample room for the spare bedroom, bathroom, pool table, bar, and full-size kitchenette. The bathroom features a large walk-in shower with slate walls and flooring. The kitchenette, complete with a fridge and sink, was custom made to match the coloring of the new pool table.
Project designed by Skokie renovation firm, Chi Renovation & Design. They serve the Chicagoland area, and it's surrounding suburbs, with an emphasis on the North Side and North Shore. You'll find their work from the Loop through Lincoln Park, Skokie, Evanston, Wilmette, and all of the way up to Lake Forest.
For more about Chi Renovation & Design, click here: https://www.chirenovation.com/
To learn more about this project, click here: https://www.chirenovation.com/portfolio/round-lake-basement-renovation/
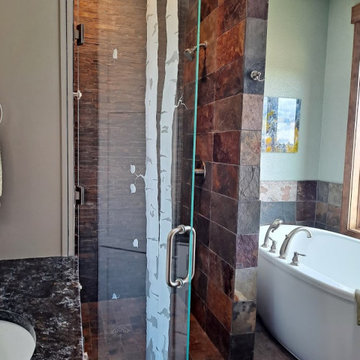
slate flooring and shower surround. painted cabinetry, etched glass shower door, double vanities
Imagen de cuarto de baño principal, único y a medida tradicional renovado grande con armarios estilo shaker, puertas de armario grises, bañera exenta, ducha a ras de suelo, sanitario de dos piezas, baldosas y/o azulejos multicolor, baldosas y/o azulejos de pizarra, paredes verdes, suelo de pizarra, lavabo bajoencimera, encimera de cuarzo compacto, suelo multicolor y ducha con puerta con bisagras
Imagen de cuarto de baño principal, único y a medida tradicional renovado grande con armarios estilo shaker, puertas de armario grises, bañera exenta, ducha a ras de suelo, sanitario de dos piezas, baldosas y/o azulejos multicolor, baldosas y/o azulejos de pizarra, paredes verdes, suelo de pizarra, lavabo bajoencimera, encimera de cuarzo compacto, suelo multicolor y ducha con puerta con bisagras
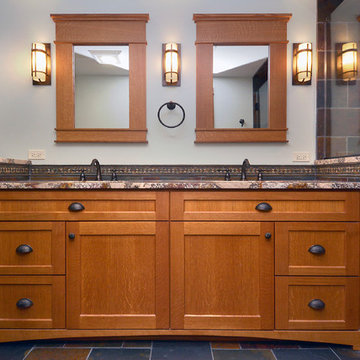
Photography by Mark Becker
Kivland Architects, Inc.
Imagen de cuarto de baño principal de estilo americano grande con armarios con paneles empotrados, puertas de armario de madera oscura, ducha empotrada, sanitario de dos piezas, baldosas y/o azulejos multicolor, baldosas y/o azulejos de piedra, paredes verdes, suelo de pizarra, lavabo bajoencimera y encimera de granito
Imagen de cuarto de baño principal de estilo americano grande con armarios con paneles empotrados, puertas de armario de madera oscura, ducha empotrada, sanitario de dos piezas, baldosas y/o azulejos multicolor, baldosas y/o azulejos de piedra, paredes verdes, suelo de pizarra, lavabo bajoencimera y encimera de granito
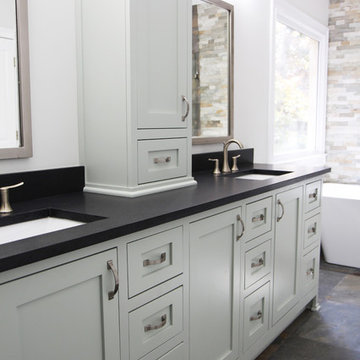
Porcelain and Slate bathroom with white freestanding tub, green vanity with counter top tower, absolute black leathered granite, hidden drain with curbless entry, frameless glass panel, quartzite accent wall, wall mounted tub filler.
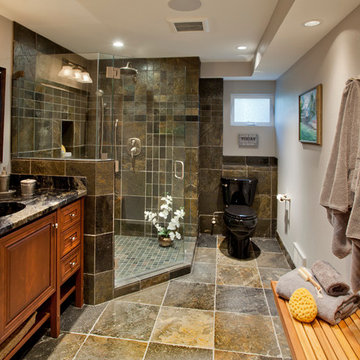
Basement bath off the familyroom
Imagen de cuarto de baño clásico pequeño con lavabo bajoencimera, armarios con paneles lisos, puertas de armario de madera clara, encimera de granito, ducha esquinera, sanitario de dos piezas, baldosas y/o azulejos multicolor, baldosas y/o azulejos de piedra, paredes grises, suelo de pizarra y aseo y ducha
Imagen de cuarto de baño clásico pequeño con lavabo bajoencimera, armarios con paneles lisos, puertas de armario de madera clara, encimera de granito, ducha esquinera, sanitario de dos piezas, baldosas y/o azulejos multicolor, baldosas y/o azulejos de piedra, paredes grises, suelo de pizarra y aseo y ducha
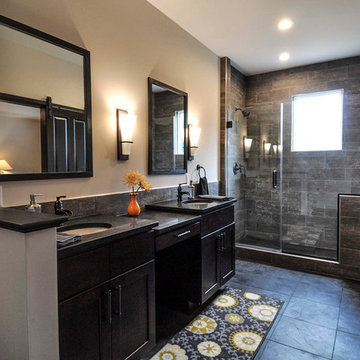
The Master Bathroom on the 2nd floor has beautiful tile in the shower which has the appearance of bark. The privacy window allows natural light into the room. The dark slate floors and dark vanity and black honed granite tops complement the light gray paint. Sliding barn doors open into the Master Suite.
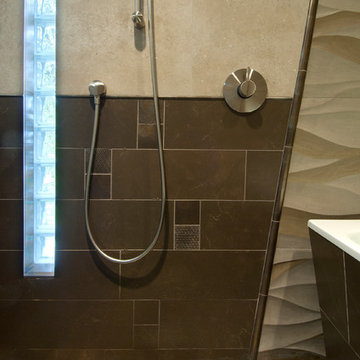
"Ambra" three-dimensional tile by Artistic Tile with a distinctive "wavy" pattern ends at an angled "Mixology" bronze dome metallic liner by Crossville. Two different porcelain tiles carry through the shower into the vanity area backsplash. Linear drains allow the shower floor to slope more subtly so larger tiles are easier to install. Rustic slate provides a beautifully natural non-slip surface.
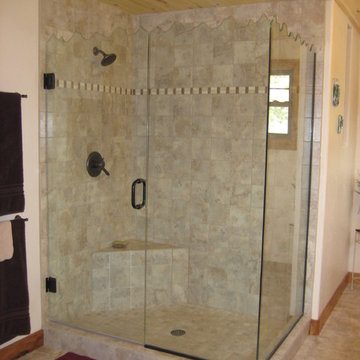
James R Plagmann
Modelo de cuarto de baño principal rural de tamaño medio con lavabo encastrado, armarios con rebordes decorativos, puertas de armario de madera oscura, encimera de azulejos, bañera esquinera, ducha esquinera, sanitario de dos piezas, baldosas y/o azulejos multicolor, baldosas y/o azulejos de piedra, paredes beige y suelo de pizarra
Modelo de cuarto de baño principal rural de tamaño medio con lavabo encastrado, armarios con rebordes decorativos, puertas de armario de madera oscura, encimera de azulejos, bañera esquinera, ducha esquinera, sanitario de dos piezas, baldosas y/o azulejos multicolor, baldosas y/o azulejos de piedra, paredes beige y suelo de pizarra
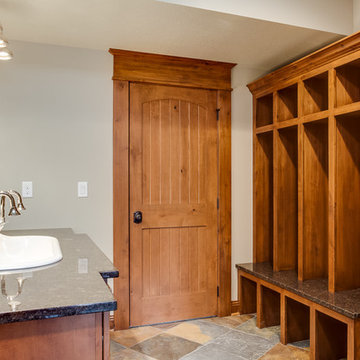
Tim Abramowitz
Imagen de cuarto de baño rural grande con lavabo tipo consola, armarios con paneles lisos, puertas de armario de madera oscura, encimera de granito, ducha abierta, sanitario de dos piezas, baldosas y/o azulejos multicolor, baldosas y/o azulejos de piedra, paredes beige y suelo de pizarra
Imagen de cuarto de baño rural grande con lavabo tipo consola, armarios con paneles lisos, puertas de armario de madera oscura, encimera de granito, ducha abierta, sanitario de dos piezas, baldosas y/o azulejos multicolor, baldosas y/o azulejos de piedra, paredes beige y suelo de pizarra
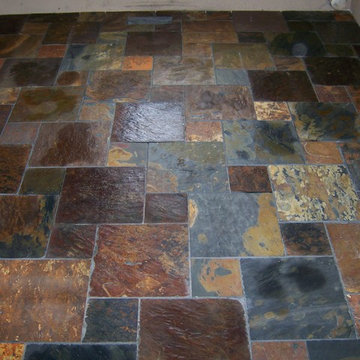
Visit Our Showroom
3413 Sutherland Ave
Knoxville, TN 37919
Ejemplo de cuarto de baño principal rural con baldosas y/o azulejos multicolor, baldosas y/o azulejos de piedra y suelo de pizarra
Ejemplo de cuarto de baño principal rural con baldosas y/o azulejos multicolor, baldosas y/o azulejos de piedra y suelo de pizarra
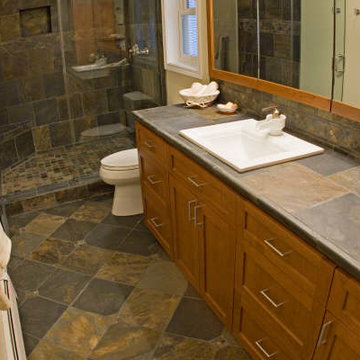
Slate installed on the counter tops, floor and in the shower. Different patterns used in each area to create a little difference.
Imagen de cuarto de baño tradicional renovado de tamaño medio con lavabo encastrado, sanitario de dos piezas, baldosas y/o azulejos multicolor, baldosas y/o azulejos de piedra, suelo de pizarra, armarios estilo shaker, puertas de armario de madera oscura, ducha empotrada, paredes beige y aseo y ducha
Imagen de cuarto de baño tradicional renovado de tamaño medio con lavabo encastrado, sanitario de dos piezas, baldosas y/o azulejos multicolor, baldosas y/o azulejos de piedra, suelo de pizarra, armarios estilo shaker, puertas de armario de madera oscura, ducha empotrada, paredes beige y aseo y ducha

At home, spa-like luxury in Boulder, CO
Seeking an at-home spa-like experience, our clients sought out Melton Design Build to design a master bathroom and a guest bathroom to reflect their modern and eastern design taste.
The primary includes a gorgeous porcelain soaking tub for an extraordinarily relaxing experience. With big windows, there is plenty of natural sunlight, making the room feel spacious and bright. The wood detail space divider provides a sleek element that is both functional and beautiful. The shower in this primary suite is elegant, designed with sleek, natural shower tile and a rain shower head. The modern dual bathroom vanity includes two vessel sinks and LED framed mirrors (that change hues with the touch of a button for different lighting environments) for an upscale bathroom experience. The overhead vanity light fixtures add a modern touch to this sophisticated primary suite.
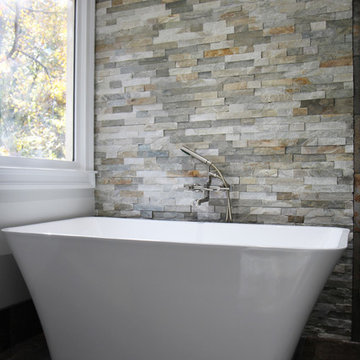
Porcelain and Slate bathroom with white freestanding tub, green vanity with counter top tower, absolute black leathered granite, hidden drain with curbless entry, frameless glass panel, quartzite accent wall, wall mounted tub filler.
999 ideas para cuartos de baño con baldosas y/o azulejos multicolor y suelo de pizarra
8