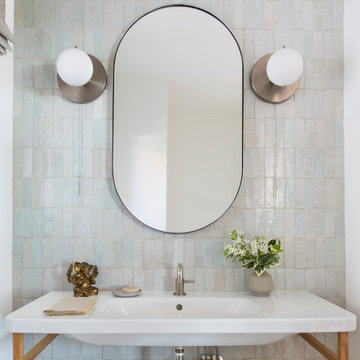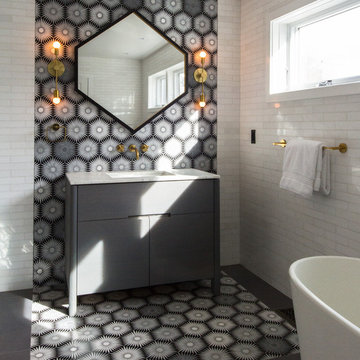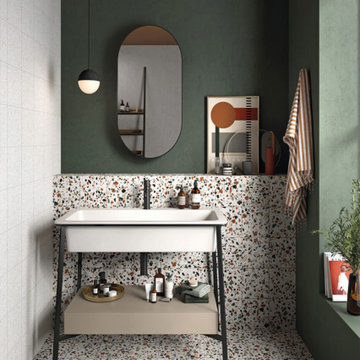1.471 ideas para cuartos de baño de pie con baldosas y/o azulejos multicolor
Filtrar por
Presupuesto
Ordenar por:Popular hoy
1 - 20 de 1471 fotos
Artículo 1 de 3

Modern master bathroom featuring large format Carrara porcelain tiles, herringbone marble flooring, and custom navy vanity.
Modelo de cuarto de baño principal, doble y de pie minimalista de tamaño medio con armarios estilo shaker, puertas de armario azules, ducha esquinera, baldosas y/o azulejos multicolor, baldosas y/o azulejos de porcelana, suelo de mármol, encimera de mármol, suelo gris, ducha con puerta con bisagras, encimeras blancas y banco de ducha
Modelo de cuarto de baño principal, doble y de pie minimalista de tamaño medio con armarios estilo shaker, puertas de armario azules, ducha esquinera, baldosas y/o azulejos multicolor, baldosas y/o azulejos de porcelana, suelo de mármol, encimera de mármol, suelo gris, ducha con puerta con bisagras, encimeras blancas y banco de ducha

We added panelling, marble tiles & black rolltop & vanity to the master bathroom in our West Dulwich Family home. The bespoke blinds created privacy & cosiness for evening bathing too

Diseño de cuarto de baño principal, único y de pie contemporáneo pequeño con armarios con paneles lisos, puertas de armario de madera oscura, ducha empotrada, sanitario de pared, baldosas y/o azulejos multicolor, baldosas y/o azulejos de porcelana, paredes multicolor, suelo de baldosas de porcelana, lavabo sobreencimera, encimera de terrazo, suelo multicolor, ducha con puerta corredera y encimeras blancas

Diseño de cuarto de baño principal, único y de pie moderno pequeño con armarios estilo shaker, puertas de armario blancas, ducha a ras de suelo, sanitario de dos piezas, baldosas y/o azulejos multicolor, baldosas y/o azulejos de mármol, paredes grises, suelo con mosaicos de baldosas, lavabo encastrado, encimera de cuarzo compacto, suelo multicolor, ducha con puerta corredera, encimeras blancas, banco de ducha y panelado

The theme for the design of these four bathrooms was Coastal Americana. My clients wanted classic designs that incorporated color, a coastal feel, and were fun.
The master bathroom stands out with the interesting mix of tile. We maximized the tall sloped ceiling with the glass tile accent wall behind the freestanding bath tub. A simple sandblasted "wave" glass panel separates the wet area. Shiplap walls, satin bronze fixtures, and wood details add to the beachy feel.
The three guest bathrooms, while having tile in common, each have their own unique vanities and accents. Curbless showers and frameless glass opened these rooms up to feel more spacious. The bits of blue in the floor tile lends just the right pop of blue.
Custom fabric roman shades in each room soften the look and add extra style.

A mid-sized bathroom with a custom mosaic tile wall in the shower, a free standing soaking tub and a wood paneling feature wall.
Modelo de cuarto de baño principal, único y de pie minimalista de tamaño medio sin sin inodoro con armarios con paneles empotrados, puertas de armario turquesas, bañera exenta, bidé, baldosas y/o azulejos multicolor, paredes beige, suelo de baldosas de cerámica, lavabo bajoencimera, encimera de cuarcita, suelo gris, ducha abierta, encimeras blancas, hornacina y todos los tratamientos de pared
Modelo de cuarto de baño principal, único y de pie minimalista de tamaño medio sin sin inodoro con armarios con paneles empotrados, puertas de armario turquesas, bañera exenta, bidé, baldosas y/o azulejos multicolor, paredes beige, suelo de baldosas de cerámica, lavabo bajoencimera, encimera de cuarcita, suelo gris, ducha abierta, encimeras blancas, hornacina y todos los tratamientos de pared

Ejemplo de cuarto de baño único y de pie actual con armarios abiertos, puertas de armario de madera clara, baldosas y/o azulejos multicolor, paredes blancas, lavabo tipo consola y encimeras blancas

This project was not only full of many bathrooms but also many different aesthetics. The goals were fourfold, create a new master suite, update the basement bath, add a new powder bath and my favorite, make them all completely different aesthetics.
Primary Bath-This was originally a small 60SF full bath sandwiched in between closets and walls of built-in cabinetry that blossomed into a 130SF, five-piece primary suite. This room was to be focused on a transitional aesthetic that would be adorned with Calcutta gold marble, gold fixtures and matte black geometric tile arrangements.
Powder Bath-A new addition to the home leans more on the traditional side of the transitional movement using moody blues and greens accented with brass. A fun play was the asymmetry of the 3-light sconce brings the aesthetic more to the modern side of transitional. My favorite element in the space, however, is the green, pink black and white deco tile on the floor whose colors are reflected in the details of the Australian wallpaper.
Hall Bath-Looking to touch on the home's 70's roots, we went for a mid-mod fresh update. Black Calcutta floors, linear-stacked porcelain tile, mixed woods and strong black and white accents. The green tile may be the star but the matte white ribbed tiles in the shower and behind the vanity are the true unsung heroes.

Simple clean design...in this master bathroom renovation things were kept in the same place but in a very different interpretation. The shower is where the exiting one was, but the walls surrounding it were taken out, a curbless floor was installed with a sleek tile-over linear drain that really goes away. A free-standing bathtub is in the same location that the original drop in whirlpool tub lived prior to the renovation. The result is a clean, contemporary design with some interesting "bling" effects like the bubble chandelier and the mirror rounds mosaic tile located in the back of the niche.

Diseño de cuarto de baño principal, doble y de pie costero de tamaño medio con armarios estilo shaker, puertas de armario blancas, bañera empotrada, ducha empotrada, sanitario de una pieza, baldosas y/o azulejos multicolor, baldosas y/o azulejos de porcelana, paredes multicolor, suelo de baldosas de porcelana, lavabo bajoencimera, encimera de cuarzo compacto, suelo blanco, ducha con puerta con bisagras y encimeras blancas

Cornerstone Builders, Inc., Beaverton, Oregon, 2020 Regional CotY Award Winner, Residential Bath $50,001 to $75,000
Ejemplo de cuarto de baño principal, doble, de pie y abovedado tradicional renovado grande con armarios estilo shaker, sanitario de una pieza, lavabo bajoencimera, ducha con puerta con bisagras, encimeras blancas, puertas de armario grises, bañera exenta, ducha esquinera, baldosas y/o azulejos multicolor, paredes azules, suelo de baldosas de porcelana, encimera de cuarzo compacto, suelo multicolor y cuarto de baño
Ejemplo de cuarto de baño principal, doble, de pie y abovedado tradicional renovado grande con armarios estilo shaker, sanitario de una pieza, lavabo bajoencimera, ducha con puerta con bisagras, encimeras blancas, puertas de armario grises, bañera exenta, ducha esquinera, baldosas y/o azulejos multicolor, paredes azules, suelo de baldosas de porcelana, encimera de cuarzo compacto, suelo multicolor y cuarto de baño

Originally built in 1929 and designed by famed architect Albert Farr who was responsible for the Wolf House that was built for Jack London in Glen Ellen, this building has always had tremendous historical significance. In keeping with tradition, the new design incorporates intricate plaster crown moulding details throughout with a splash of contemporary finishes lining the corridors. From venetian plaster finishes to German engineered wood flooring this house exhibits a delightful mix of traditional and contemporary styles. Many of the rooms contain reclaimed wood paneling, discretely faux-finished Trufig outlets and a completely integrated Savant Home Automation system. Equipped with radiant flooring and forced air-conditioning on the upper floors as well as a full fitness, sauna and spa recreation center at the basement level, this home truly contains all the amenities of modern-day living. The primary suite area is outfitted with floor to ceiling Calacatta stone with an uninterrupted view of the Golden Gate bridge from the bathtub. This building is a truly iconic and revitalized space.

Contemporary comfortable taps make washing and showering a pleasant and quick process. The black color of the taps contrasts beautifully with the white ceiling and multi-colored walls.
The bathroom has an original high-quality lighting consisting of a few stylish miniature lamps built into the ceiling. Thanks to the soft light emitted by the lamps, the room space is visually enlarged.
Try to equip your bathroom with contemporary stylish taps and lighting and experience the comfort and convenience of using your bathroom! We're here to help you do it the right way!

A relaxed farmhouse feel was the goal for this bathroom. Silvery-blue painted cabinets, nature inspired granite countertop, and parquet tile flooring. In the walk-in curbless shower built for aging in place, the accent wall has a custom tile pattern mimicking a quilt, a heated bench, and a rain shower head.

Interior and Exterior Renovations to existing HGTV featured Tiny Home. We modified the exterior paint color theme and painted the interior of the tiny home to give it a fresh look. The interior of the tiny home has been decorated and furnished for use as an AirBnb space. Outdoor features a new custom built deck and hot tub space.

Chiseled slate floors, free standing soaking tub with custom industrial faucets, and a repurposed metal cabinet as a vanity with white bowl sink. Custom stained wainscoting and custom milled Douglas Fir wood trim

Photography by Meredith Heuer
Diseño de cuarto de baño único y de pie ecléctico grande con armarios tipo mueble, puertas de armario grises, bañera exenta, baldosas y/o azulejos multicolor, lavabo bajoencimera, encimera de mármol, suelo gris, encimeras blancas, baldosas y/o azulejos de cemento, paredes blancas y suelo de baldosas de porcelana
Diseño de cuarto de baño único y de pie ecléctico grande con armarios tipo mueble, puertas de armario grises, bañera exenta, baldosas y/o azulejos multicolor, lavabo bajoencimera, encimera de mármol, suelo gris, encimeras blancas, baldosas y/o azulejos de cemento, paredes blancas y suelo de baldosas de porcelana

Modelo de cuarto de baño doble, de pie, principal, blanco y gris y blanco clásico renovado grande con armarios estilo shaker, puertas de armario blancas, ducha abierta, sanitario de dos piezas, baldosas y/o azulejos multicolor, baldosas y/o azulejos de mármol, paredes blancas, suelo de mármol, encimera de cuarzo compacto, suelo multicolor, ducha con puerta con bisagras, encimeras blancas, hornacina, ventanas y lavabo bajoencimera

This complete bathroom remodel includes a tray ceiling, custom light gray oak double vanity, shower with built-in seat and niche, frameless shower doors, a marble focal wall, led mirrors, white quartz, a toto toilet, brass and lux gold finishes, and porcelain tile.

The cutting-edge technology and versatility we have developed over the years have resulted in four main line of Agglotech terrazzo — Unico. Small chips and contrasting background for a harmonious interplay of perspectives that lends this material vibrancy and depth.
1.471 ideas para cuartos de baño de pie con baldosas y/o azulejos multicolor
1