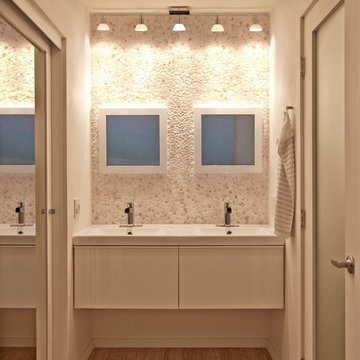5.457 ideas para cuartos de baño con baldosas y/o azulejos de vidrio laminado y suelo de baldosas tipo guijarro
Filtrar por
Presupuesto
Ordenar por:Popular hoy
141 - 160 de 5457 fotos
Artículo 1 de 3
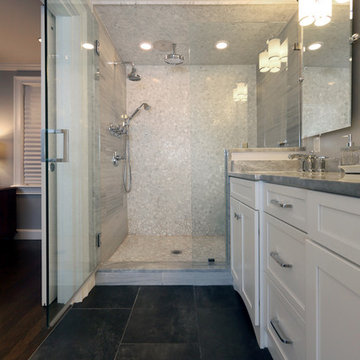
Imagen de cuarto de baño clásico renovado de tamaño medio con armarios estilo shaker, puertas de armario blancas, ducha empotrada, baldosas y/o azulejos grises, suelo de baldosas tipo guijarro, paredes grises, suelo de pizarra, aseo y ducha, lavabo bajoencimera, encimera de mármol, suelo negro y ducha con puerta con bisagras
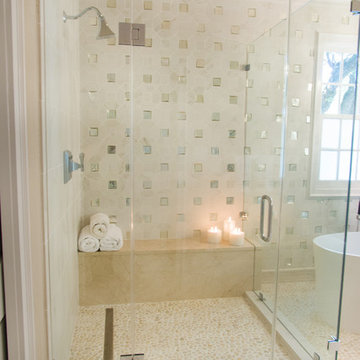
Glynis Morse Photography
Modelo de cuarto de baño principal contemporáneo de tamaño medio con armarios con paneles empotrados, puertas de armario beige, bañera exenta, ducha esquinera, baldosas y/o azulejos beige, suelo de baldosas tipo guijarro, paredes beige, suelo de baldosas tipo guijarro y lavabo sobreencimera
Modelo de cuarto de baño principal contemporáneo de tamaño medio con armarios con paneles empotrados, puertas de armario beige, bañera exenta, ducha esquinera, baldosas y/o azulejos beige, suelo de baldosas tipo guijarro, paredes beige, suelo de baldosas tipo guijarro y lavabo sobreencimera
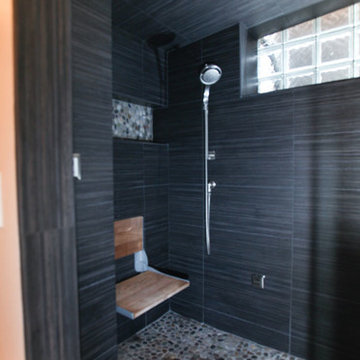
Bathroom remodel. Photo credit to Hannah Lloyd.
Diseño de cuarto de baño actual de tamaño medio con aseo y ducha, baldosas y/o azulejos multicolor, suelo de baldosas tipo guijarro y ducha abierta
Diseño de cuarto de baño actual de tamaño medio con aseo y ducha, baldosas y/o azulejos multicolor, suelo de baldosas tipo guijarro y ducha abierta
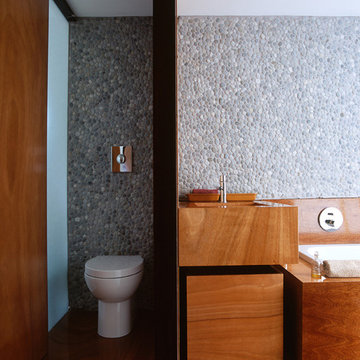
Photograph by Michal Skorupski, Chris Briffa
Modelo de cuarto de baño actual con armarios con paneles lisos, puertas de armario de madera oscura, bañera encastrada, baldosas y/o azulejos grises, suelo de baldosas tipo guijarro y cuarto de baño
Modelo de cuarto de baño actual con armarios con paneles lisos, puertas de armario de madera oscura, bañera encastrada, baldosas y/o azulejos grises, suelo de baldosas tipo guijarro y cuarto de baño

This elegant master bathroom features a freestanding soaking tub with three rock crystal pendants suspended above. The floor is in a textured grey porcelain tile and the walls are clad in a Calcutta marble looking engineered slab. For the window above the tub rain glass was added for privacy but still allows ample natural light to flow into the space. The built-in double vanity features a make-up seating area and above the vanity is a wall-mounted lighted mirror. On the vanity wall is a natural shimmery quartzite ledgerstone. The tub wall is covered in a Neolith slab and the opposite wall is covered in a shimmery mica wallpaper. over both undermounted sinks are modern wall-mounted faucets.
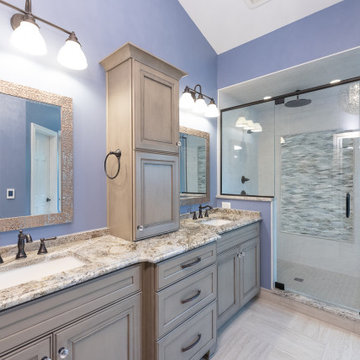
Foto de cuarto de baño principal, doble y a medida tradicional de tamaño medio con armarios con rebordes decorativos, puertas de armario grises, ducha esquinera, baldosas y/o azulejos blancos, baldosas y/o azulejos de vidrio laminado, paredes azules, suelo de baldosas de cerámica, lavabo bajoencimera, encimera de granito, ducha con puerta con bisagras y encimeras multicolor
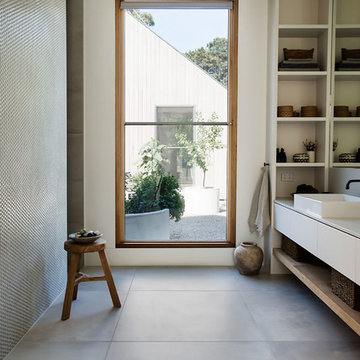
The master ensuite bathroom has a private outlook onto the internal courtyard.
Photographer: Nicolle Kennedy
Ejemplo de cuarto de baño principal contemporáneo de tamaño medio con armarios abiertos, puertas de armario blancas, ducha empotrada, baldosas y/o azulejos verdes, suelo de baldosas tipo guijarro, paredes blancas, suelo de baldosas de porcelana, lavabo bajoencimera, encimera de acrílico, suelo gris, ducha con puerta corredera y encimeras beige
Ejemplo de cuarto de baño principal contemporáneo de tamaño medio con armarios abiertos, puertas de armario blancas, ducha empotrada, baldosas y/o azulejos verdes, suelo de baldosas tipo guijarro, paredes blancas, suelo de baldosas de porcelana, lavabo bajoencimera, encimera de acrílico, suelo gris, ducha con puerta corredera y encimeras beige
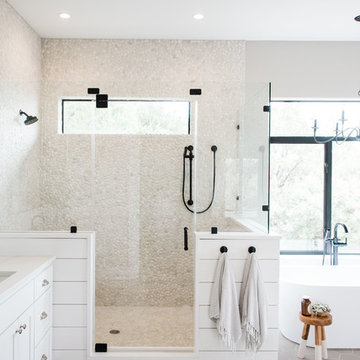
Madeline Harper Photography
Modelo de cuarto de baño principal tradicional renovado grande con armarios estilo shaker, puertas de armario blancas, bañera exenta, ducha doble, baldosas y/o azulejos beige, suelo de baldosas tipo guijarro, paredes grises, suelo de baldosas de porcelana, lavabo bajoencimera, encimera de cuarcita, suelo gris, ducha con puerta con bisagras y encimeras blancas
Modelo de cuarto de baño principal tradicional renovado grande con armarios estilo shaker, puertas de armario blancas, bañera exenta, ducha doble, baldosas y/o azulejos beige, suelo de baldosas tipo guijarro, paredes grises, suelo de baldosas de porcelana, lavabo bajoencimera, encimera de cuarcita, suelo gris, ducha con puerta con bisagras y encimeras blancas
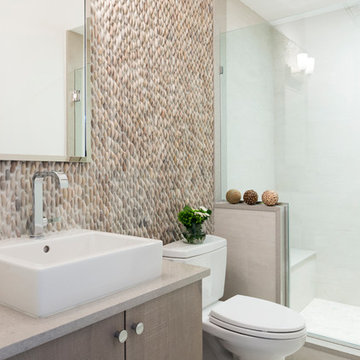
Modelo de cuarto de baño costero de tamaño medio con armarios con paneles lisos, puertas de armario beige, ducha empotrada, suelo de baldosas tipo guijarro, paredes beige, suelo de baldosas de porcelana, aseo y ducha, lavabo sobreencimera, encimera de piedra caliza, suelo beige y ducha con puerta con bisagras
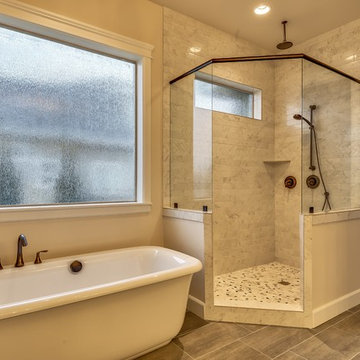
Relaxing in this master bathroom will be no problem. Just look around at the beautiful finishes that make you feel like you are entering a spa ready to leave the stress of the day behind.
Photography by Tourfactory
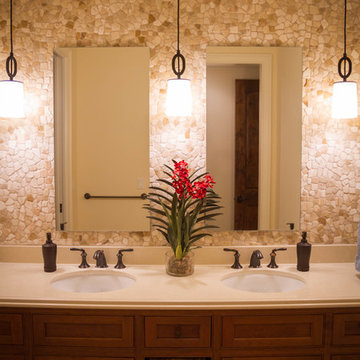
Guest bathroom
Diseño de cuarto de baño tropical grande con puertas de armario de madera oscura, bañera encastrada, baldosas y/o azulejos blancos, suelo de baldosas tipo guijarro, paredes blancas, suelo de travertino, aseo y ducha, lavabo encastrado, encimera de mármol, suelo multicolor y armarios estilo shaker
Diseño de cuarto de baño tropical grande con puertas de armario de madera oscura, bañera encastrada, baldosas y/o azulejos blancos, suelo de baldosas tipo guijarro, paredes blancas, suelo de travertino, aseo y ducha, lavabo encastrado, encimera de mármol, suelo multicolor y armarios estilo shaker
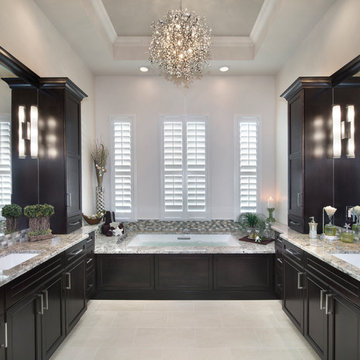
Transforming a Master Bathroom
When our clients purchased their beautiful home in South Fort Myers, FL they fell in love with the expansive, sweeping space. It wasn’t long, however, before they realized the master bathroom just didn’t suit their taste. The large walk-in shower was practically cave-like. Consequentially, it completely dwarfed the bathroom. Along with bland colors, outdated finishes, and a dividing wall in the middle of the room, the whole space felt smaller than its ample dimensions implied. There was no question about it – the bathroom needed an update.
Making Room for More
First, we demolished the existing finishes and cut the concrete slab for new underground plumbing. We minimized the imposing shower and moved it to the other side of the room. Moving the shower also allowed for the installation of our Dura Supreme Alectra style cabinetry in cocoa brown. For increased functionality, we created split his-and-hers vanities. Then we added towers to match the cabinets. With interior outlets, the towers added smart storage for bathroom appliances, helping to keep the counters clutter-free. For a finishing touch, we outlined the large mirrors with crown molding trim in a complimentary finish – an essential detail to tie all the cabinetry together.
The Spa
To bring the feel of the spa to this gorgeous home, we installed our luxurious drop-in 72”x42” Kohler Air Massage bathtub. We completely surrounded it with 3cm granite countertops in Delicatus green and added a tub deck with tile backsplashes for a sumptuous ambiance.
Lighting
On either side of the his-and-hers vanity, we installed George Kovach tube sconces. Vertical placement of the sconces provided ample lighting while enhancing the contemporary style of the space. To frame the room, we added a drop ceiling with recessed lighting and outlined the tray ceiling with crown molding to match the rest of the design. To complete the bath remodel, we installed the final element – a stunningly unique 10-light polished chrome chandelier from Maxim lighting.
A Complete Transformation
When we met with our clients, it was instantly clear to us why they were unhappy with their master bathroom. The cave-like shower and cumbersome dividing wall overpowered a room in dire need of a modernizing. Furthermore, with two small children and a busy lifestyle, we could sense our clients not only desired a bathroom renovation, they needed a relaxing retreat.
Ultimately, this project was nothing less than a complete transformation of space. In fact, by the time we had finished, the only original fixtures left were the windows! With beautifully updated finishes and an improved layout, we were able to achieve the functionality our clients craved along with a new, spa-like feel. The end result was nothing short of a haven at home – the perfect spot to recharge at the end of a long day.
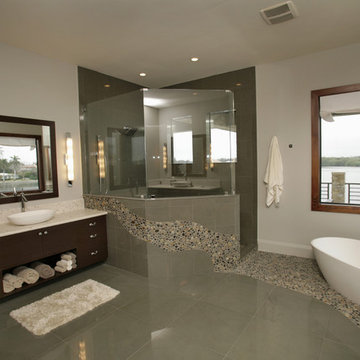
Foto de cuarto de baño minimalista con bañera exenta, suelo de baldosas tipo guijarro y suelo de baldosas tipo guijarro

This lavish primary bathroom stars an illuminated, floating vanity brilliantly suited with French gold fixtures and set before floor-to-ceiling chevron tile. The walk-in shower features large, book-matched porcelain slabs that mirror the pattern, movement, and veining of marble. As a stylistic nod to the previous design inhabiting this space, our designers created a custom wood niche lined with wallpaper passed down through generations.

Girls bathroom renovation
Modelo de cuarto de baño infantil, doble y a medida clásico renovado de tamaño medio con armarios con puertas mallorquinas, puertas de armario de madera clara, ducha esquinera, sanitario de una pieza, baldosas y/o azulejos blancos, baldosas y/o azulejos de vidrio laminado, paredes blancas, suelo de mármol, lavabo bajoencimera, encimera de granito, suelo blanco, ducha con puerta con bisagras, encimeras negras y banco de ducha
Modelo de cuarto de baño infantil, doble y a medida clásico renovado de tamaño medio con armarios con puertas mallorquinas, puertas de armario de madera clara, ducha esquinera, sanitario de una pieza, baldosas y/o azulejos blancos, baldosas y/o azulejos de vidrio laminado, paredes blancas, suelo de mármol, lavabo bajoencimera, encimera de granito, suelo blanco, ducha con puerta con bisagras, encimeras negras y banco de ducha
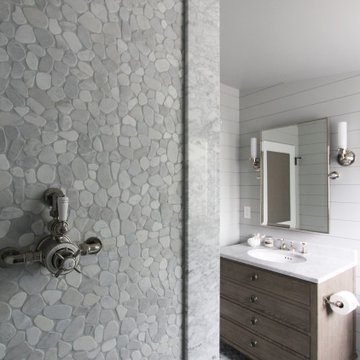
Keeping the integrity of the existing style is important to us — and this Rio Del Mar cabin remodel is a perfect example of that.
For this special bathroom update, we preserved the essence of the original lathe and plaster walls by using a nickel gap wall treatment. The decorative floor tile and a pebbled shower call to mind the history of the house and its beach location.
The marble counter, and custom towel ladder, add a natural, modern finish to the room that match the homeowner's unique designer flair.
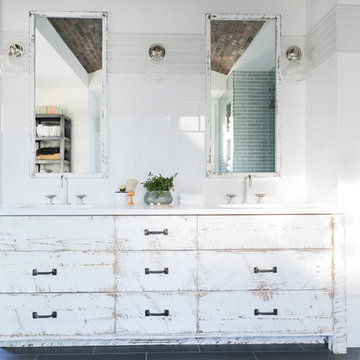
Cabinetry by: Esq Design.
Interior design by District 309
Photography: Tracey Ayton
Imagen de cuarto de baño principal de estilo de casa de campo grande con armarios con paneles lisos, ducha doble, baldosas y/o azulejos de vidrio laminado, paredes blancas, lavabo bajoencimera, encimera de mármol, ducha abierta, suelo de baldosas de cerámica, suelo gris, puertas de armario con efecto envejecido, baldosas y/o azulejos blancos y encimeras blancas
Imagen de cuarto de baño principal de estilo de casa de campo grande con armarios con paneles lisos, ducha doble, baldosas y/o azulejos de vidrio laminado, paredes blancas, lavabo bajoencimera, encimera de mármol, ducha abierta, suelo de baldosas de cerámica, suelo gris, puertas de armario con efecto envejecido, baldosas y/o azulejos blancos y encimeras blancas
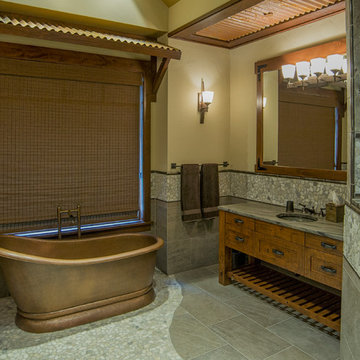
Foto de cuarto de baño principal rústico con armarios tipo mueble, puertas de armario de madera en tonos medios, bañera exenta, ducha empotrada, suelo de baldosas tipo guijarro, paredes beige, suelo de baldosas de porcelana, lavabo bajoencimera y ducha con puerta con bisagras
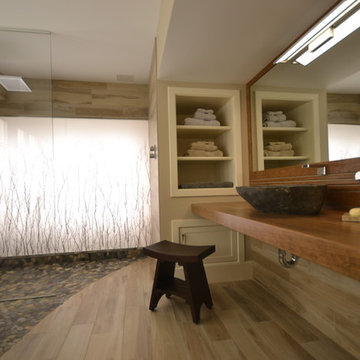
Diseño de cuarto de baño principal asiático grande con bañera japonesa, ducha a ras de suelo, baldosas y/o azulejos beige, suelo de baldosas tipo guijarro, paredes beige, lavabo sobreencimera y encimera de madera
5.457 ideas para cuartos de baño con baldosas y/o azulejos de vidrio laminado y suelo de baldosas tipo guijarro
8
