762 ideas para cuartos de baño con sanitario de dos piezas y baldosas y/o azulejos de vidrio laminado
Filtrar por
Presupuesto
Ordenar por:Popular hoy
1 - 20 de 762 fotos

This lavish primary bathroom stars an illuminated, floating vanity brilliantly suited with French gold fixtures and set before floor-to-ceiling chevron tile. The walk-in shower features large, book-matched porcelain slabs that mirror the pattern, movement, and veining of marble. As a stylistic nod to the previous design inhabiting this space, our designers created a custom wood niche lined with wallpaper passed down through generations.

This master bath was reconfigured by opening up the wall between the former tub/shower, and a dry vanity. A new transom window added in much-needed natural light. The floors have radiant heat, with carrara marble hexagon tile. The vanity is semi-custom white oak, with a carrara top. Polished nickel fixtures finish the clean look.
Photo: Robert Radifera

A tile and glass shower features a shower head rail system that is flanked by windows on both sides. The glass door swings out and in. The wall visible from the door when you walk in is a one inch glass mosaic tile that pulls all the colors from the room together. Brass plumbing fixtures and brass hardware add warmth. Limestone tile floors add texture. Pendants were used on each side of the vanity and reflect in the framed mirror.

Like many other homeowners, the Moore’s were looking to remove their non used soaker tub and optimize their bathroom to better suit their needs. We achieved this for them be removing the tub and increasing their vanity wall area with a tall matching linen cabinet for storage. This still left a nice space for Mr. to have his sitting area, which was important to him. Their bathroom prior to remodeling had a small and enclosed fiberglass shower stall with the toilet in front. We relocated the toilet, where a linen closet used to be, and made its own room for it. Also, we increased the depth of the shower and made it tile to give them a more spacious space with a half wall and glass hinged door.

Bathroom After
Imagen de cuarto de baño principal, doble, de pie y abovedado minimalista de tamaño medio con armarios estilo shaker, puertas de armario blancas, bañera exenta, combinación de ducha y bañera, sanitario de dos piezas, baldosas y/o azulejos beige, baldosas y/o azulejos de vidrio laminado, paredes beige, suelo de baldosas de porcelana, lavabo encastrado, encimera de granito, suelo beige, ducha con puerta con bisagras, encimeras beige y banco de ducha
Imagen de cuarto de baño principal, doble, de pie y abovedado minimalista de tamaño medio con armarios estilo shaker, puertas de armario blancas, bañera exenta, combinación de ducha y bañera, sanitario de dos piezas, baldosas y/o azulejos beige, baldosas y/o azulejos de vidrio laminado, paredes beige, suelo de baldosas de porcelana, lavabo encastrado, encimera de granito, suelo beige, ducha con puerta con bisagras, encimeras beige y banco de ducha

A redesigned master bath suite with walk in closet has a modest floor plan and inviting color palette. Functional and durable surfaces will allow this private space to look and feel good for years to come.
General Contractor: Stella Contracting, Inc.
Photo Credit: The Front Door Real Estate Photography

Remodeled guest bathroom from ground up.
Foto de cuarto de baño único y a medida clásico de tamaño medio con armarios con paneles con relieve, puertas de armario marrones, ducha empotrada, sanitario de dos piezas, baldosas y/o azulejos beige, baldosas y/o azulejos de vidrio laminado, paredes verdes, suelo de baldosas de porcelana, aseo y ducha, lavabo encastrado, encimera de cuarzo compacto, suelo marrón, ducha con puerta corredera, encimeras beige, papel pintado y papel pintado
Foto de cuarto de baño único y a medida clásico de tamaño medio con armarios con paneles con relieve, puertas de armario marrones, ducha empotrada, sanitario de dos piezas, baldosas y/o azulejos beige, baldosas y/o azulejos de vidrio laminado, paredes verdes, suelo de baldosas de porcelana, aseo y ducha, lavabo encastrado, encimera de cuarzo compacto, suelo marrón, ducha con puerta corredera, encimeras beige, papel pintado y papel pintado

THE PARTY CONTINUES Signature blue-green glass-tile reappears in second floor Master Bathroom to mark wall that separates this rowhouse from its adjacent neighbor. Printmaker’s vanity lends to industrial loft vibe. Grid of domed milk glass ceiling light fixture shades reflect in tile.

Bagno con doccia, soffione a soffitto con cromoterapia, body jet e cascata d'acqua. A finitura delle pareti la carta da parati wall e decò - wet system anche all'interno del box. Mofile lavabo IKEA.
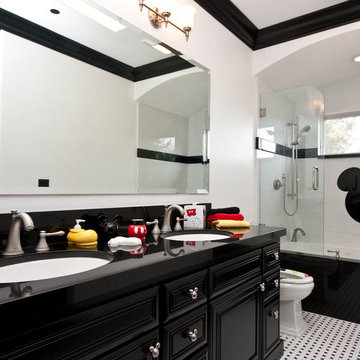
Foto de cuarto de baño principal contemporáneo de tamaño medio con armarios con paneles con relieve, puertas de armario de madera en tonos medios, bañera empotrada, combinación de ducha y bañera, sanitario de dos piezas, baldosas y/o azulejos blancas y negros, baldosas y/o azulejos de vidrio laminado, paredes blancas, suelo vinílico, lavabo bajoencimera, encimera de acrílico, suelo multicolor y ducha abierta

Imagen de cuarto de baño principal, único y a medida actual pequeño con armarios con paneles lisos, puertas de armario marrones, bañera empotrada, combinación de ducha y bañera, sanitario de dos piezas, baldosas y/o azulejos verdes, baldosas y/o azulejos de vidrio laminado, paredes azules, suelo de baldosas de cerámica, lavabo integrado, encimera de acrílico, suelo marrón, ducha con cortina y encimeras blancas
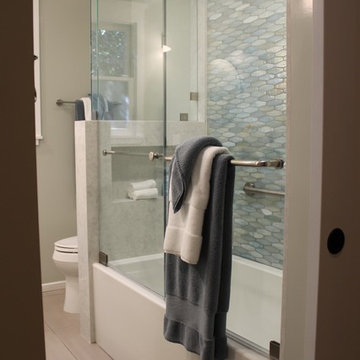
The wall between the toilet and tub was removed. A new soaker tub replaced the old tub. A short wall, surfaced with the same quartz on the tub side, was made to separate the tub and toilet.
JRY & Co.
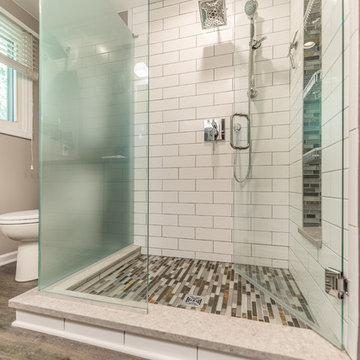
A redesigned master bath suite with walk in closet has a modest floor plan and inviting color palette. Functional and durable surfaces will allow this private space to look and feel good for years to come.
General Contractor: Stella Contracting, Inc.
Photo Credit: The Front Door Real Estate Photography
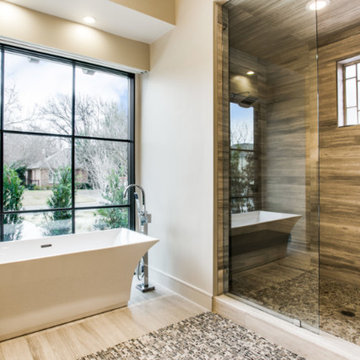
Dallas Modern Bath with Floating Cabinets and Vessel Tub
Modelo de cuarto de baño principal actual de tamaño medio con armarios con paneles lisos, puertas de armario marrones, bañera exenta, ducha doble, sanitario de dos piezas, baldosas y/o azulejos grises, baldosas y/o azulejos de vidrio laminado, paredes beige, suelo de baldosas de cerámica, lavabo bajoencimera, encimera de piedra caliza, suelo gris y ducha con puerta con bisagras
Modelo de cuarto de baño principal actual de tamaño medio con armarios con paneles lisos, puertas de armario marrones, bañera exenta, ducha doble, sanitario de dos piezas, baldosas y/o azulejos grises, baldosas y/o azulejos de vidrio laminado, paredes beige, suelo de baldosas de cerámica, lavabo bajoencimera, encimera de piedra caliza, suelo gris y ducha con puerta con bisagras
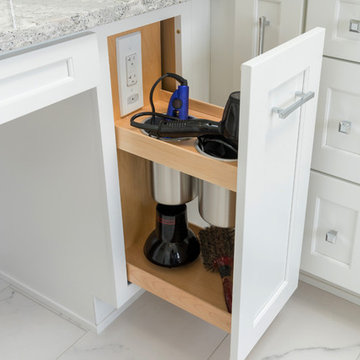
This contemporary bathroom design in Doylestown, PA combines sleek lines with comfort and style to create a space that will be the center of attention in any home. The white DuraSupreme cabinets pair perfectly with the Cambria engineered quartz countertop, Riobel fixtures, and Top Knobs hardware, all accented by Voguebay decorative tile behind the Gatco tilt mirrors. Cabinetry includes a makeup vanity with Fleurco backlit mirror, customized pull-out storage, pull-out grooming cabinet, and tower cabinets with mullion doors. A white Victoria + Albert tub serves as a focal point, next to the contrasting black tile wall. The large alcove shower includes a corner shelf, pebble tile base, and matching pebble shower niche.
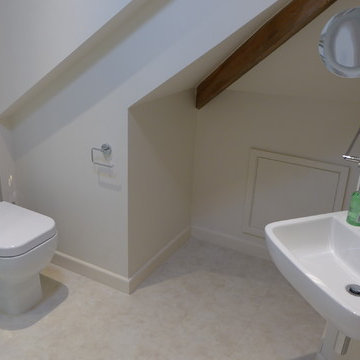
We created this en-suite by installing a partition at the end of an attic room. Note 800mm quadrant shower to make good use of limited space. We also opened out part of the eaves to provide additional space.
Style Within
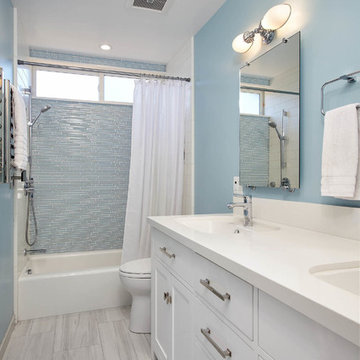
Kristen Paulin Photography
Ejemplo de cuarto de baño infantil actual de tamaño medio con armarios con paneles empotrados, puertas de armario blancas, bañera empotrada, combinación de ducha y bañera, sanitario de dos piezas, baldosas y/o azulejos azules, baldosas y/o azulejos de vidrio laminado, paredes azules, suelo de baldosas de porcelana, lavabo bajoencimera, encimera de cuarzo compacto, suelo gris y ducha con cortina
Ejemplo de cuarto de baño infantil actual de tamaño medio con armarios con paneles empotrados, puertas de armario blancas, bañera empotrada, combinación de ducha y bañera, sanitario de dos piezas, baldosas y/o azulejos azules, baldosas y/o azulejos de vidrio laminado, paredes azules, suelo de baldosas de porcelana, lavabo bajoencimera, encimera de cuarzo compacto, suelo gris y ducha con cortina
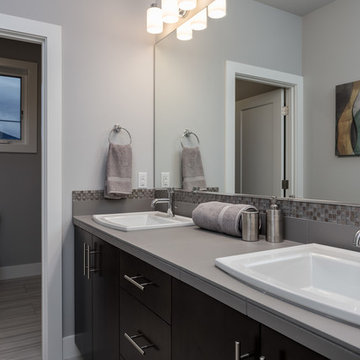
Ejemplo de cuarto de baño principal clásico renovado grande con armarios con paneles lisos, puertas de armario de madera en tonos medios, bañera encastrada, ducha esquinera, sanitario de dos piezas, baldosas y/o azulejos grises, baldosas y/o azulejos de vidrio laminado, paredes grises, suelo de baldosas de cerámica, lavabo encastrado, encimera de azulejos, suelo gris y ducha con puerta con bisagras
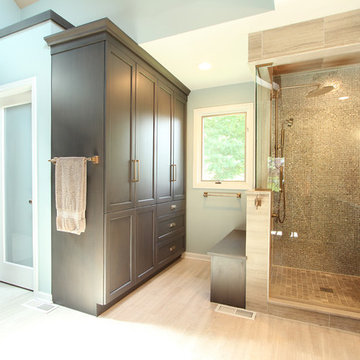
A tile and glass shower features a shower head rail system that is flanked by windows on both sides. The glass door swings out and in. The wall visible from the door when you walk in is a one inch glass mosaic tile that pulls all the colors from the room together. Brass plumbing fixtures and brass hardware add warmth. Limestone tile floors add texture. A closet built in on this side of the bathroom is his closet and features double hang on the left side, single hang above the drawer storage on the right. The windows in the shower allows the light from the window to pass through and brighten the space.
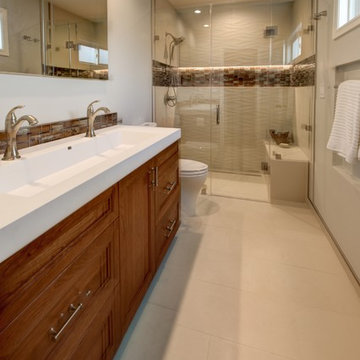
This kitchen remodel started with taking out a dividing wall to open the space and make room for the priority of having an island. With the homeowner loving to cook, the island gave ample work space near the fridge and range. Pull-out spice racks next to the range were added for additional convenience. Decorative lighting above and under the island were added to create an even more welcoming feel, and to highlight the beautiful island cabinetry.
Treve Johnson Photography
762 ideas para cuartos de baño con sanitario de dos piezas y baldosas y/o azulejos de vidrio laminado
1