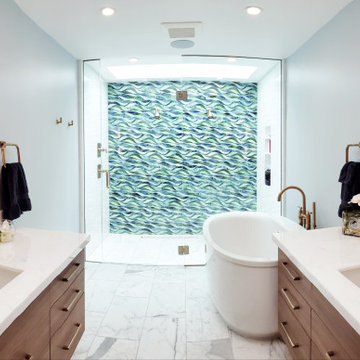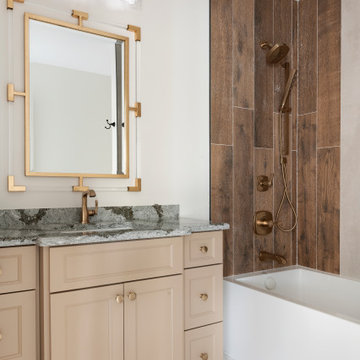3.604 ideas para cuartos de baño con imitación madera y baldosas y/o azulejos de vidrio laminado
Filtrar por
Presupuesto
Ordenar por:Popular hoy
1 - 20 de 3604 fotos

This Condo has been in the family since it was first built. And it was in desperate need of being renovated. The kitchen was isolated from the rest of the condo. The laundry space was an old pantry that was converted. We needed to open up the kitchen to living space to make the space feel larger. By changing the entrance to the first guest bedroom and turn in a den with a wonderful walk in owners closet.
Then we removed the old owners closet, adding that space to the guest bath to allow us to make the shower bigger. In addition giving the vanity more space.
The rest of the condo was updated. The master bath again was tight, but by removing walls and changing door swings we were able to make it functional and beautiful all that the same time.

Foto de cuarto de baño único y flotante moderno de tamaño medio con armarios con paneles empotrados, puertas de armario de madera clara, ducha empotrada, baldosas y/o azulejos blancos, imitación madera, suelo de baldosas de porcelana, aseo y ducha, lavabo bajoencimera, encimera de cuarzo compacto, suelo gris, ducha abierta, encimeras blancas y madera

Stunning Primary bathroom as part of a new construction
Ejemplo de cuarto de baño principal moderno grande con bañera exenta, ducha esquinera, baldosas y/o azulejos marrones, imitación madera y ducha con puerta con bisagras
Ejemplo de cuarto de baño principal moderno grande con bañera exenta, ducha esquinera, baldosas y/o azulejos marrones, imitación madera y ducha con puerta con bisagras

Diseño de cuarto de baño nórdico sin sin inodoro con bañera exenta, baldosas y/o azulejos beige, imitación madera, suelo gris y ducha con puerta con bisagras

This lavish primary bathroom stars an illuminated, floating vanity brilliantly suited with French gold fixtures and set before floor-to-ceiling chevron tile. The walk-in shower features large, book-matched porcelain slabs that mirror the pattern, movement, and veining of marble. As a stylistic nod to the previous design inhabiting this space, our designers created a custom wood niche lined with wallpaper passed down through generations.

We were approached by a San Francisco firefighter to design a place for him and his girlfriend to live while also creating additional units he could sell to finance the project. He grew up in the house that was built on this site in approximately 1886. It had been remodeled repeatedly since it was first built so that there was only one window remaining that showed any sign of its Victorian heritage. The house had become so dilapidated over the years that it was a legitimate candidate for demolition. Furthermore, the house straddled two legal parcels, so there was an opportunity to build several new units in its place. At our client’s suggestion, we developed the left building as a duplex of which they could occupy the larger, upper unit and the right building as a large single-family residence. In addition to design, we handled permitting, including gathering support by reaching out to the surrounding neighbors and shepherding the project through the Planning Commission Discretionary Review process. The Planning Department insisted that we develop the two buildings so they had different characters and could not be mistaken for an apartment complex. The duplex design was inspired by Albert Frey’s Palm Springs modernism but clad in fibre cement panels and the house design was to be clad in wood. Because the site was steeply upsloping, the design required tall, thick retaining walls that we incorporated into the design creating sunken patios in the rear yards. All floors feature generous 10 foot ceilings and large windows with the upper, bedroom floors featuring 11 and 12 foot ceilings. Open plans are complemented by sleek, modern finishes throughout.

Diseño de cuarto de baño principal, doble y de pie costero de tamaño medio con armarios con paneles lisos, puertas de armario de madera clara, bañera exenta, ducha a ras de suelo, sanitario de una pieza, baldosas y/o azulejos multicolor, baldosas y/o azulejos de vidrio laminado, paredes grises, suelo de mármol, lavabo bajoencimera, encimera de cuarzo compacto, suelo blanco, ducha con puerta con bisagras, encimeras blancas y cuarto de baño

Mater bathroom complete high-end renovation by Americcan Home Improvement, Inc.
Imagen de cuarto de baño principal, doble y a medida moderno grande con armarios con paneles con relieve, puertas de armario de madera clara, bañera exenta, ducha esquinera, baldosas y/o azulejos blancos, imitación madera, paredes blancas, suelo de mármol, lavabo integrado, encimera de mármol, suelo negro, ducha con puerta con bisagras, encimeras negras, banco de ducha, bandeja y madera
Imagen de cuarto de baño principal, doble y a medida moderno grande con armarios con paneles con relieve, puertas de armario de madera clara, bañera exenta, ducha esquinera, baldosas y/o azulejos blancos, imitación madera, paredes blancas, suelo de mármol, lavabo integrado, encimera de mármol, suelo negro, ducha con puerta con bisagras, encimeras negras, banco de ducha, bandeja y madera

Imagen de cuarto de baño principal, único, a medida, abovedado, blanco y gris y blanco costero grande sin sin inodoro con armarios estilo shaker, puertas de armario blancas, bañera empotrada, sanitario de una pieza, baldosas y/o azulejos grises, imitación madera, paredes blancas, suelo vinílico, lavabo integrado, encimera de granito, suelo gris, ducha con puerta con bisagras, encimeras grises y madera

This master bath was reconfigured by opening up the wall between the former tub/shower, and a dry vanity. A new transom window added in much-needed natural light. The floors have radiant heat, with carrara marble hexagon tile. The vanity is semi-custom white oak, with a carrara top. Polished nickel fixtures finish the clean look.
Photo: Robert Radifera

A frosted glass door was selected for the entry door into the water closet so light was transfer from the skylights into the ceiling into the enclosed toilet room.

Victor Boghossian Photography
www.victorboghossian.com
818-634-3133
Modelo de cuarto de baño principal contemporáneo de tamaño medio con armarios con paneles empotrados, puertas de armario de madera en tonos medios, ducha esquinera, baldosas y/o azulejos grises, baldosas y/o azulejos blancos, baldosas y/o azulejos de vidrio laminado, paredes blancas, suelo de madera pintada, lavabo bajoencimera y encimera de cuarcita
Modelo de cuarto de baño principal contemporáneo de tamaño medio con armarios con paneles empotrados, puertas de armario de madera en tonos medios, ducha esquinera, baldosas y/o azulejos grises, baldosas y/o azulejos blancos, baldosas y/o azulejos de vidrio laminado, paredes blancas, suelo de madera pintada, lavabo bajoencimera y encimera de cuarcita

Julie Austin Photography
Diseño de cuarto de baño principal tradicional renovado de tamaño medio con armarios con paneles con relieve, puertas de armario blancas, jacuzzi, ducha abierta, baldosas y/o azulejos multicolor, baldosas y/o azulejos de vidrio laminado, paredes verdes, suelo de baldosas de cerámica, lavabo bajoencimera y encimera de cuarzo compacto
Diseño de cuarto de baño principal tradicional renovado de tamaño medio con armarios con paneles con relieve, puertas de armario blancas, jacuzzi, ducha abierta, baldosas y/o azulejos multicolor, baldosas y/o azulejos de vidrio laminado, paredes verdes, suelo de baldosas de cerámica, lavabo bajoencimera y encimera de cuarzo compacto

Imagen de cuarto de baño contemporáneo con ducha empotrada, baldosas y/o azulejos marrones, imitación madera, paredes blancas, aseo y ducha, ducha con puerta con bisagras y hornacina

Like many other homeowners, the Moore’s were looking to remove their non used soaker tub and optimize their bathroom to better suit their needs. We achieved this for them be removing the tub and increasing their vanity wall area with a tall matching linen cabinet for storage. This still left a nice space for Mr. to have his sitting area, which was important to him. Their bathroom prior to remodeling had a small and enclosed fiberglass shower stall with the toilet in front. We relocated the toilet, where a linen closet used to be, and made its own room for it. Also, we increased the depth of the shower and made it tile to give them a more spacious space with a half wall and glass hinged door.

Imagen de cuarto de baño único y a medida clásico renovado con armarios con paneles empotrados, puertas de armario beige, combinación de ducha y bañera, imitación madera, paredes blancas, suelo con mosaicos de baldosas, aseo y ducha, encimera de mármol, suelo blanco y bañera empotrada

Imagen de cuarto de baño doble y de pie tradicional renovado de tamaño medio con armarios con paneles lisos, puertas de armario con efecto envejecido, ducha empotrada, sanitario de una pieza, baldosas y/o azulejos marrones, imitación madera, paredes blancas, suelo de baldosas de porcelana, lavabo bajoencimera, encimera de cuarzo compacto, suelo blanco, ducha con puerta con bisagras, encimeras negras y banco de ducha

Ejemplo de cuarto de baño principal y a medida contemporáneo grande con armarios con paneles lisos, puertas de armario blancas, ducha abierta, sanitario de dos piezas, baldosas y/o azulejos multicolor, imitación madera, paredes blancas, imitación a madera, lavabo integrado, encimera de cuarzo compacto, suelo marrón, ducha abierta y encimeras blancas

Modelo de cuarto de baño principal, doble y a medida contemporáneo grande sin sin inodoro con armarios con paneles lisos, puertas de armario de madera clara, bañera exenta, paredes blancas, lavabo bajoencimera, suelo beige, encimeras blancas, baldosas y/o azulejos marrones, imitación madera, encimera de cuarzo compacto, suelo de baldosas de porcelana, ducha con puerta con bisagras y hornacina

This Condo has been in the family since it was first built. And it was in desperate need of being renovated. The kitchen was isolated from the rest of the condo. The laundry space was an old pantry that was converted. We needed to open up the kitchen to living space to make the space feel larger. By changing the entrance to the first guest bedroom and turn in a den with a wonderful walk in owners closet.
Then we removed the old owners closet, adding that space to the guest bath to allow us to make the shower bigger. In addition giving the vanity more space.
The rest of the condo was updated. The master bath again was tight, but by removing walls and changing door swings we were able to make it functional and beautiful all that the same time.
3.604 ideas para cuartos de baño con imitación madera y baldosas y/o azulejos de vidrio laminado
1