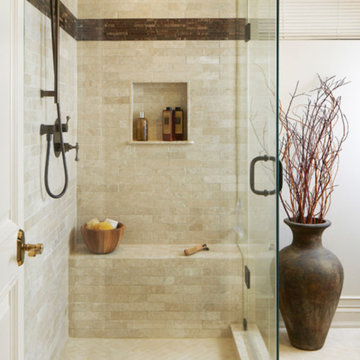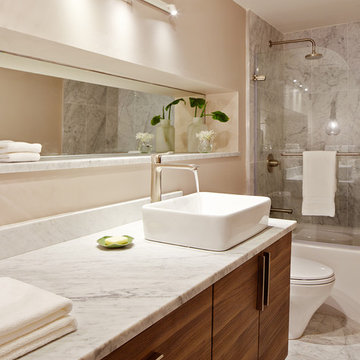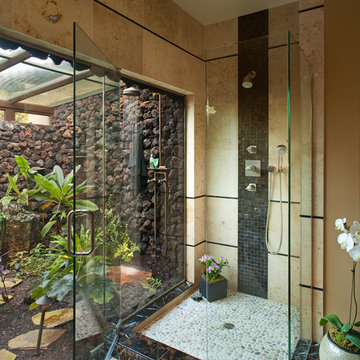50.392 ideas para cuartos de baño con baldosas y/o azulejos de piedra y baldosas y/o azulejos de pizarra
Filtrar por
Presupuesto
Ordenar por:Popular hoy
1 - 20 de 50.392 fotos
Artículo 1 de 3

Concorde Blade dimensional tile was used on the shower walls to create an elegant beach reference.
Kohler Margaux single lever faucets add to the clean simplicity.

The owners of this small condo came to use looking to add more storage to their bathroom. To do so, we built out the area to the left of the shower to create a full height “dry niche” for towels and other items to be stored. We also included a large storage cabinet above the toilet, finished with the same distressed wood as the two-drawer vanity.
We used a hex-patterned mosaic for the flooring and large format 24”x24” tiles in the shower and niche. The green paint chosen for the wall compliments the light gray finishes and provides a contrast to the other bright white elements.
Designed by Chi Renovation & Design who also serve the Chicagoland area and it's surrounding suburbs, with an emphasis on the North Side and North Shore. You'll find their work from the Loop through Lincoln Park, Skokie, Evanston, Humboldt Park, Wilmette, and all of the way up to Lake Forest.
For more about Chi Renovation & Design, click here: https://www.chirenovation.com/
To learn more about this project, click here: https://www.chirenovation.com/portfolio/noble-square-bathroom/

Foto de cuarto de baño principal clásico renovado grande con armarios con paneles empotrados, puertas de armario blancas, bañera exenta, ducha empotrada, baldosas y/o azulejos de piedra, paredes beige, lavabo bajoencimera y ducha con puerta con bisagras

Modern bathroom with glazed brick tile shower and custom tiled tub front in stone mosaic. Features wall mounted vanity with custom mirror and sconce installation. Complete with roman clay plaster wall & ceiling paint for a subtle texture.

A fun and colorful bathroom with plenty of space. The blue stained vanity shows the variation in color as the wood grain pattern peeks through. Marble countertop with soft and subtle veining combined with textured glass sconces wrapped in metal is the right balance of soft and rustic.

Ejemplo de cuarto de baño principal tradicional de tamaño medio con ducha esquinera, baldosas y/o azulejos beige, baldosas y/o azulejos marrones, baldosas y/o azulejos de piedra, paredes blancas y suelo de travertino

Hollywood Bath with soaking tub and shower.
Photos: Bob Greenspan
Diseño de cuarto de baño clásico renovado de tamaño medio con armarios con paneles lisos, puertas de armario de madera oscura, bañera japonesa, ducha abierta, sanitario de dos piezas, baldosas y/o azulejos negros, baldosas y/o azulejos de piedra, paredes azules, suelo de pizarra, lavabo sobreencimera y encimera de mármol
Diseño de cuarto de baño clásico renovado de tamaño medio con armarios con paneles lisos, puertas de armario de madera oscura, bañera japonesa, ducha abierta, sanitario de dos piezas, baldosas y/o azulejos negros, baldosas y/o azulejos de piedra, paredes azules, suelo de pizarra, lavabo sobreencimera y encimera de mármol

Brad Knipstein
Imagen de cuarto de baño principal contemporáneo de tamaño medio con lavabo sobreencimera, armarios con paneles lisos, puertas de armario de madera en tonos medios, encimera de mármol, bañera empotrada, combinación de ducha y bañera, sanitario de una pieza, baldosas y/o azulejos de piedra, paredes beige, suelo de mármol y baldosas y/o azulejos blancos
Imagen de cuarto de baño principal contemporáneo de tamaño medio con lavabo sobreencimera, armarios con paneles lisos, puertas de armario de madera en tonos medios, encimera de mármol, bañera empotrada, combinación de ducha y bañera, sanitario de una pieza, baldosas y/o azulejos de piedra, paredes beige, suelo de mármol y baldosas y/o azulejos blancos

Ejemplo de cuarto de baño principal actual grande con armarios con paneles lisos, puertas de armario de madera oscura, ducha abierta, bañera exenta, baldosas y/o azulejos beige, baldosas y/o azulejos de piedra, paredes beige, suelo de travertino, lavabo integrado, encimera de madera, suelo beige y ducha abierta

Modelo de cuarto de baño rústico con puertas de armario de madera en tonos medios, encimera de madera, lavabo encastrado, armarios estilo shaker, ducha empotrada, baldosas y/o azulejos marrones, paredes beige, suelo marrón, baldosas y/o azulejos de pizarra y encimeras marrones

The entire ceiling of this powder room is one huge barrel vault. When the light from the wrought iron chandelier hits the curves, it dances around the room. Barrel vaults like this are very common in European church architecture…which was a big inspiration for this home.

Doublespace Photography
Foto de cuarto de baño principal actual de tamaño medio sin sin inodoro con lavabo sobreencimera, armarios con paneles lisos, puertas de armario de madera oscura, encimera de cuarzo compacto, baldosas y/o azulejos beige, baldosas y/o azulejos de piedra, bañera exenta, suelo beige, ducha abierta y encimeras blancas
Foto de cuarto de baño principal actual de tamaño medio sin sin inodoro con lavabo sobreencimera, armarios con paneles lisos, puertas de armario de madera oscura, encimera de cuarzo compacto, baldosas y/o azulejos beige, baldosas y/o azulejos de piedra, bañera exenta, suelo beige, ducha abierta y encimeras blancas

Shower Room
Photography: Philip Vile
Foto de cuarto de baño contemporáneo pequeño con lavabo suspendido, ducha esquinera, sanitario de pared, baldosas y/o azulejos marrones, baldosas y/o azulejos de piedra, aseo y ducha y paredes grises
Foto de cuarto de baño contemporáneo pequeño con lavabo suspendido, ducha esquinera, sanitario de pared, baldosas y/o azulejos marrones, baldosas y/o azulejos de piedra, aseo y ducha y paredes grises

The goal of this project was to upgrade the builder grade finishes and create an ergonomic space that had a contemporary feel. This bathroom transformed from a standard, builder grade bathroom to a contemporary urban oasis. This was one of my favorite projects, I know I say that about most of my projects but this one really took an amazing transformation. By removing the walls surrounding the shower and relocating the toilet it visually opened up the space. Creating a deeper shower allowed for the tub to be incorporated into the wet area. Adding a LED panel in the back of the shower gave the illusion of a depth and created a unique storage ledge. A custom vanity keeps a clean front with different storage options and linear limestone draws the eye towards the stacked stone accent wall.
Houzz Write Up: https://www.houzz.com/magazine/inside-houzz-a-chopped-up-bathroom-goes-streamlined-and-swank-stsetivw-vs~27263720
The layout of this bathroom was opened up to get rid of the hallway effect, being only 7 foot wide, this bathroom needed all the width it could muster. Using light flooring in the form of natural lime stone 12x24 tiles with a linear pattern, it really draws the eye down the length of the room which is what we needed. Then, breaking up the space a little with the stone pebble flooring in the shower, this client enjoyed his time living in Japan and wanted to incorporate some of the elements that he appreciated while living there. The dark stacked stone feature wall behind the tub is the perfect backdrop for the LED panel, giving the illusion of a window and also creates a cool storage shelf for the tub. A narrow, but tasteful, oval freestanding tub fit effortlessly in the back of the shower. With a sloped floor, ensuring no standing water either in the shower floor or behind the tub, every thought went into engineering this Atlanta bathroom to last the test of time. With now adequate space in the shower, there was space for adjacent shower heads controlled by Kohler digital valves. A hand wand was added for use and convenience of cleaning as well. On the vanity are semi-vessel sinks which give the appearance of vessel sinks, but with the added benefit of a deeper, rounded basin to avoid splashing. Wall mounted faucets add sophistication as well as less cleaning maintenance over time. The custom vanity is streamlined with drawers, doors and a pull out for a can or hamper.
A wonderful project and equally wonderful client. I really enjoyed working with this client and the creative direction of this project.
Brushed nickel shower head with digital shower valve, freestanding bathtub, curbless shower with hidden shower drain, flat pebble shower floor, shelf over tub with LED lighting, gray vanity with drawer fronts, white square ceramic sinks, wall mount faucets and lighting under vanity. Hidden Drain shower system. Atlanta Bathroom.

Photography by William Quarles
Diseño de cuarto de baño principal tradicional grande con bañera exenta, baldosas y/o azulejos de piedra, suelo de baldosas tipo guijarro, armarios con rebordes decorativos, puertas de armario beige, ducha esquinera, baldosas y/o azulejos grises, paredes beige, encimera de cuarzo compacto, suelo gris y encimeras blancas
Diseño de cuarto de baño principal tradicional grande con bañera exenta, baldosas y/o azulejos de piedra, suelo de baldosas tipo guijarro, armarios con rebordes decorativos, puertas de armario beige, ducha esquinera, baldosas y/o azulejos grises, paredes beige, encimera de cuarzo compacto, suelo gris y encimeras blancas

Yankee Barn Homes - The use of bright whites and soft grays, combined with carrera marble accents, makes for one spectacular post and beam master bath. Note the coffered ceiling over the soak tub.

David Dietrich Photography
Ejemplo de cuarto de baño rural con baldosas y/o azulejos de pizarra y piedra
Ejemplo de cuarto de baño rural con baldosas y/o azulejos de pizarra y piedra

His vanity done in Crystal custom cabinetry and mirror surround with Crema marfil marble countertop and sconces by Hudson Valley: 4021-OB Menlo Park in Bronze finish. Faucet is by Jado 842/803/105 Hatteras widespread lavatory faucet, lever handles, old bronze. Paint is Benjamin Moore 956 Palace White. Eric Rorer Photography

Within an enclosure of lava rock, tiny tree frogs and colorful lizards frolic within lush tropical foliage reaching toward the sun.
Ejemplo de cuarto de baño principal exótico de tamaño medio con ducha abierta, sanitario de una pieza, baldosas y/o azulejos negros, baldosas y/o azulejos de piedra, paredes beige, suelo de baldosas de cerámica, lavabo sobreencimera y ducha con puerta con bisagras
Ejemplo de cuarto de baño principal exótico de tamaño medio con ducha abierta, sanitario de una pieza, baldosas y/o azulejos negros, baldosas y/o azulejos de piedra, paredes beige, suelo de baldosas de cerámica, lavabo sobreencimera y ducha con puerta con bisagras

This Guest Bathroom designed with natural cabinets, island stone on the walls, limestone flooring and shower walls.
Foto de cuarto de baño infantil y único contemporáneo pequeño con armarios con paneles lisos, puertas de armario de madera clara, ducha empotrada, sanitario de una pieza, baldosas y/o azulejos blancos, baldosas y/o azulejos de piedra, paredes blancas, suelo de piedra caliza, lavabo encastrado, encimera de acrílico, suelo beige, ducha con puerta con bisagras, encimeras blancas y hornacina
Foto de cuarto de baño infantil y único contemporáneo pequeño con armarios con paneles lisos, puertas de armario de madera clara, ducha empotrada, sanitario de una pieza, baldosas y/o azulejos blancos, baldosas y/o azulejos de piedra, paredes blancas, suelo de piedra caliza, lavabo encastrado, encimera de acrílico, suelo beige, ducha con puerta con bisagras, encimeras blancas y hornacina
50.392 ideas para cuartos de baño con baldosas y/o azulejos de piedra y baldosas y/o azulejos de pizarra
1