47 ideas para cuartos de baño con baldosas y/o azulejos de pizarra y banco de ducha
Filtrar por
Presupuesto
Ordenar por:Popular hoy
1 - 20 de 47 fotos

A run down traditional 1960's home in the heart of the san Fernando valley area is a common site for home buyers in the area. so, what can you do with it you ask? A LOT! is our answer. Most first-time home buyers are on a budget when they need to remodel and we know how to maximize it. The entire exterior of the house was redone with #stucco over layer, some nice bright color for the front door to pop out and a modern garage door is a good add. the back yard gained a huge 400sq. outdoor living space with Composite Decking from Cali Bamboo and a fantastic insulated patio made from aluminum. The pool was redone with dark color pebble-tech for better temperature capture and the 0 maintenance of the material.
Inside we used water resistance wide planks European oak look-a-like laminated flooring. the floor is continues throughout the entire home (except the bathrooms of course ? ).
A gray/white and a touch of earth tones for the wall colors to bring some brightness to the house.
The center focal point of the house is the transitional farmhouse kitchen with real reclaimed wood floating shelves and custom-made island vegetables/fruits baskets on a full extension hardware.
take a look at the clean and unique countertop cloudburst-concrete by caesarstone it has a "raw" finish texture.
The master bathroom is made entirely from natural slate stone in different sizes, wall mounted modern vanity and a fantastic shower system by Signature Hardware.
Guest bathroom was lightly remodeled as well with a new 66"x36" Mariposa tub by Kohler with a single piece quartz slab installed above it.
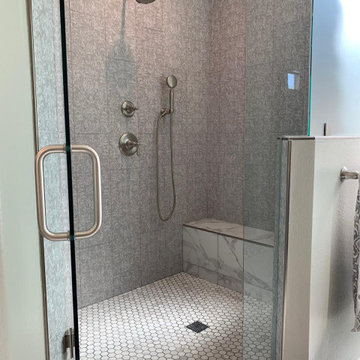
Complete remodeling of existing master bathroom, including free standing tub, shower with frameless glass door and double sink vanity.
Ejemplo de cuarto de baño principal, doble y a medida contemporáneo grande con armarios con paneles empotrados, puertas de armario grises, bañera exenta, ducha esquinera, sanitario de una pieza, baldosas y/o azulejos grises, baldosas y/o azulejos de pizarra, paredes verdes, suelo de mármol, lavabo bajoencimera, encimera de mármol, suelo gris, ducha con puerta con bisagras, encimeras amarillas, hornacina y banco de ducha
Ejemplo de cuarto de baño principal, doble y a medida contemporáneo grande con armarios con paneles empotrados, puertas de armario grises, bañera exenta, ducha esquinera, sanitario de una pieza, baldosas y/o azulejos grises, baldosas y/o azulejos de pizarra, paredes verdes, suelo de mármol, lavabo bajoencimera, encimera de mármol, suelo gris, ducha con puerta con bisagras, encimeras amarillas, hornacina y banco de ducha

Earthy bathroom shower design with slate tile and custom wood bench seat. Includes recessed soap niche with matching wood surround and matte black fixtures.
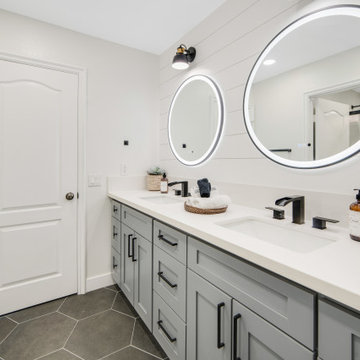
modern, clean and airy bathroom
Foto de cuarto de baño infantil, doble y a medida minimalista de tamaño medio con armarios estilo shaker, puertas de armario grises, ducha esquinera, sanitario de una pieza, baldosas y/o azulejos negros, baldosas y/o azulejos de pizarra, paredes blancas, suelo de baldosas de cerámica, encimera de cuarzo compacto, suelo negro, ducha con puerta corredera, encimeras blancas, banco de ducha y machihembrado
Foto de cuarto de baño infantil, doble y a medida minimalista de tamaño medio con armarios estilo shaker, puertas de armario grises, ducha esquinera, sanitario de una pieza, baldosas y/o azulejos negros, baldosas y/o azulejos de pizarra, paredes blancas, suelo de baldosas de cerámica, encimera de cuarzo compacto, suelo negro, ducha con puerta corredera, encimeras blancas, banco de ducha y machihembrado
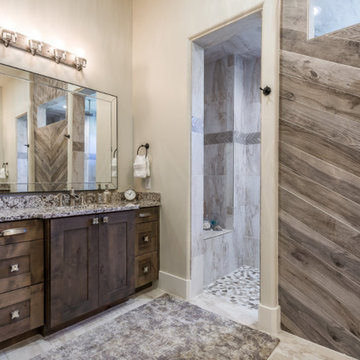
Ejemplo de cuarto de baño principal, único, a medida, abovedado y beige minimalista grande sin sin inodoro con armarios estilo shaker, puertas de armario marrones, sanitario de una pieza, baldosas y/o azulejos beige, baldosas y/o azulejos de pizarra, paredes blancas, imitación a madera, lavabo bajoencimera, encimera de granito, suelo beige, ducha abierta, encimeras multicolor y banco de ducha
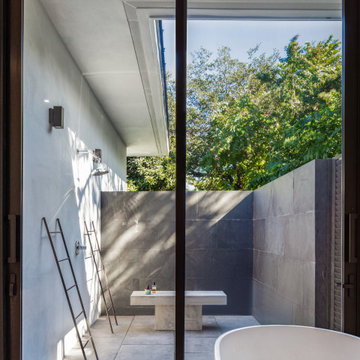
Imagen de cuarto de baño minimalista grande con bañera exenta, ducha abierta, baldosas y/o azulejos negros, baldosas y/o azulejos de pizarra, paredes blancas, suelo de cemento, suelo gris, ducha con puerta corredera y banco de ducha
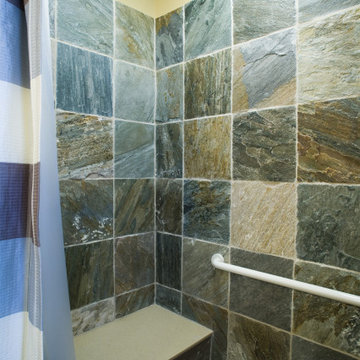
Foto de cuarto de baño único actual con armarios con paneles con relieve, puertas de armario de madera oscura, ducha abierta, baldosas y/o azulejos de pizarra, paredes beige, suelo de pizarra, lavabo integrado, encimera de acrílico, ducha con cortina, encimeras beige y banco de ducha
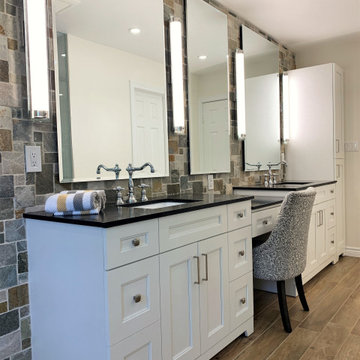
A Spa inspired ensuite, with natural textures and finishes which creates a soothing atmosphere to help you unwind and feel relaxed. The vanity includes a makeup table and loads of storage to keep clutter away and help maintain a clean environment.
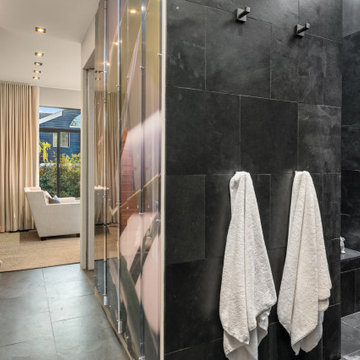
Walk in Shower with continued use of Slate. Bench, Private bath, toilet room, and closet. Master Bath.
Ejemplo de cuarto de baño principal, doble y flotante bohemio de tamaño medio con armarios con paneles con relieve, puertas de armario blancas, ducha abierta, sanitario de dos piezas, baldosas y/o azulejos grises, baldosas y/o azulejos de pizarra, paredes beige, suelo de pizarra, lavabo tipo consola, encimera de mármol, suelo gris, ducha abierta, encimeras blancas, banco de ducha, bandeja y ladrillo
Ejemplo de cuarto de baño principal, doble y flotante bohemio de tamaño medio con armarios con paneles con relieve, puertas de armario blancas, ducha abierta, sanitario de dos piezas, baldosas y/o azulejos grises, baldosas y/o azulejos de pizarra, paredes beige, suelo de pizarra, lavabo tipo consola, encimera de mármol, suelo gris, ducha abierta, encimeras blancas, banco de ducha, bandeja y ladrillo
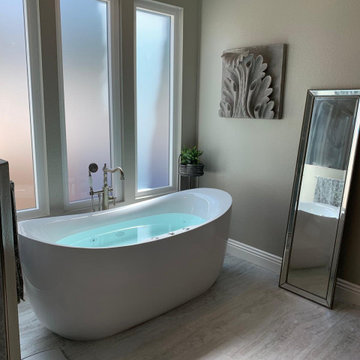
Complete remodeling of existing master bathroom, including free standing tub, shower with frameless glass door and double sink vanity.
Diseño de cuarto de baño principal, doble y a medida clásico renovado grande con armarios con paneles empotrados, puertas de armario grises, bañera exenta, ducha esquinera, sanitario de una pieza, baldosas y/o azulejos grises, baldosas y/o azulejos de pizarra, paredes verdes, suelo de mármol, lavabo bajoencimera, encimera de mármol, suelo gris, ducha con puerta con bisagras, encimeras amarillas, hornacina y banco de ducha
Diseño de cuarto de baño principal, doble y a medida clásico renovado grande con armarios con paneles empotrados, puertas de armario grises, bañera exenta, ducha esquinera, sanitario de una pieza, baldosas y/o azulejos grises, baldosas y/o azulejos de pizarra, paredes verdes, suelo de mármol, lavabo bajoencimera, encimera de mármol, suelo gris, ducha con puerta con bisagras, encimeras amarillas, hornacina y banco de ducha
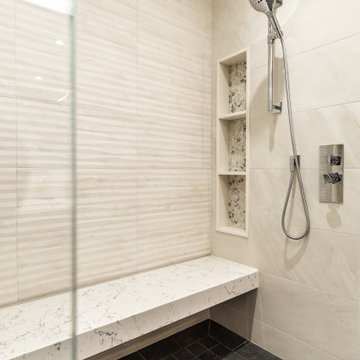
Foto de cuarto de baño principal, doble y a medida actual de tamaño medio con armarios con paneles lisos, puertas de armario de madera oscura, bañera encastrada, ducha doble, sanitario de pared, baldosas y/o azulejos beige, baldosas y/o azulejos de pizarra, paredes beige, suelo de pizarra, lavabo bajoencimera, encimera de cuarzo compacto, suelo gris, ducha con puerta con bisagras, encimeras blancas, banco de ducha y madera
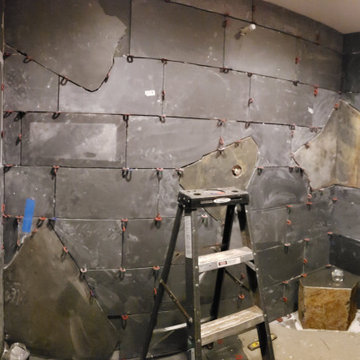
Modelo de cuarto de baño principal y único grande con armarios estilo shaker, puertas de armario grises, ducha abierta, baldosas y/o azulejos grises, baldosas y/o azulejos de pizarra, suelo de pizarra, lavabo de seno grande, encimera de granito, suelo gris, ducha abierta, encimeras grises y banco de ducha
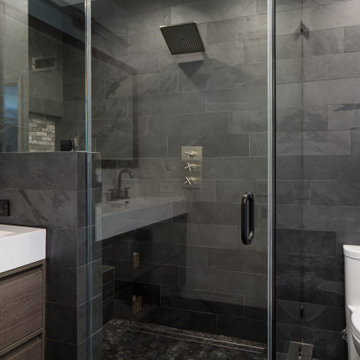
A run down traditional 1960's home in the heart of the san Fernando valley area is a common site for home buyers in the area. so, what can you do with it you ask? A LOT! is our answer. Most first-time home buyers are on a budget when they need to remodel and we know how to maximize it. The entire exterior of the house was redone with #stucco over layer, some nice bright color for the front door to pop out and a modern garage door is a good add. the back yard gained a huge 400sq. outdoor living space with Composite Decking from Cali Bamboo and a fantastic insulated patio made from aluminum. The pool was redone with dark color pebble-tech for better temperature capture and the 0 maintenance of the material.
Inside we used water resistance wide planks European oak look-a-like laminated flooring. the floor is continues throughout the entire home (except the bathrooms of course ? ).
A gray/white and a touch of earth tones for the wall colors to bring some brightness to the house.
The center focal point of the house is the transitional farmhouse kitchen with real reclaimed wood floating shelves and custom-made island vegetables/fruits baskets on a full extension hardware.
take a look at the clean and unique countertop cloudburst-concrete by caesarstone it has a "raw" finish texture.
The master bathroom is made entirely from natural slate stone in different sizes, wall mounted modern vanity and a fantastic shower system by Signature Hardware.
Guest bathroom was lightly remodeled as well with a new 66"x36" Mariposa tub by Kohler with a single piece quartz slab installed above it.
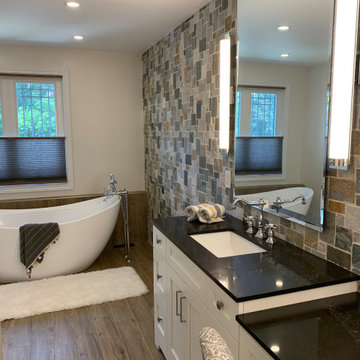
A Spa inspired ensuite, with natural textures and finishes which creates a soothing atmosphere to help you unwind and feel relaxed. The vanity includes a makeup table and loads of storage to keep clutter away and help maintain a clean environment.
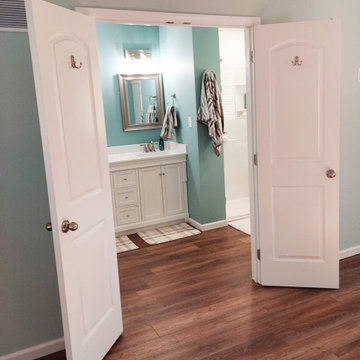
PDQ Construction turned a dated 1980 styled bathroom into a beautiful modern masterpieces.
After removing the dated pink walls, vanity and shower along with the off white tile we started adding in beautiful textured tile in the smaller bath and wood LVT in the master. We added the stunning white vanity's and linen cabinets with the bold black hardware. finished it off with the white onyx showers and the industrial lighting to pull everything together.
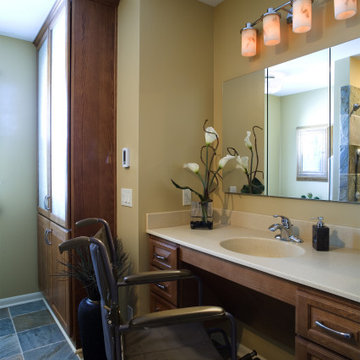
Ejemplo de cuarto de baño único contemporáneo con armarios con paneles con relieve, puertas de armario de madera oscura, ducha abierta, baldosas y/o azulejos de pizarra, paredes beige, suelo de pizarra, lavabo integrado, encimera de acrílico, ducha con cortina, encimeras beige y banco de ducha
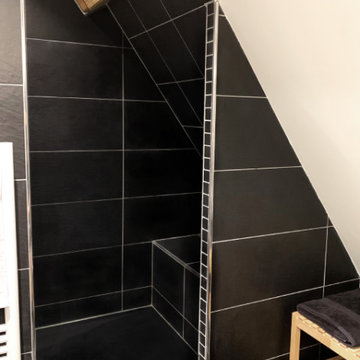
Douche avec carrelage noir et bac XXL en pierre noir
Foto de cuarto de baño campestre de tamaño medio con ducha abierta, baldosas y/o azulejos negros, baldosas y/o azulejos de pizarra, paredes negras, aseo y ducha, suelo negro, banco de ducha y vigas vistas
Foto de cuarto de baño campestre de tamaño medio con ducha abierta, baldosas y/o azulejos negros, baldosas y/o azulejos de pizarra, paredes negras, aseo y ducha, suelo negro, banco de ducha y vigas vistas
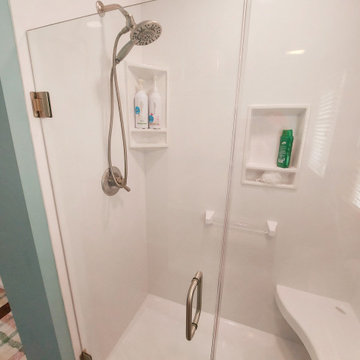
PDQ Construction turned a dated 1980 styled bathroom into a beautiful modern masterpieces.
After removing the dated pink walls, vanity and shower along with the off white tile we started adding in beautiful textured tile in the smaller bath and wood LVT in the master. We added the stunning white vanity's and linen cabinets with the bold black hardware. finished it off with the white onyx showers and the industrial lighting to pull everything together.
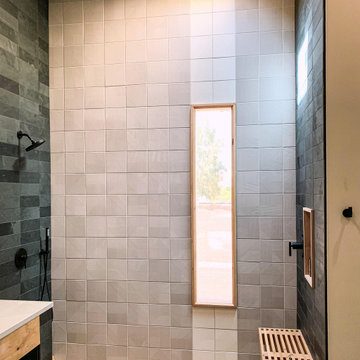
Earthy modern bathroom design with custom wood shower floor, paired with slate tile and concrete floors. Vanity features a floating style with open shelf below and vessel sink on concrete countertop.
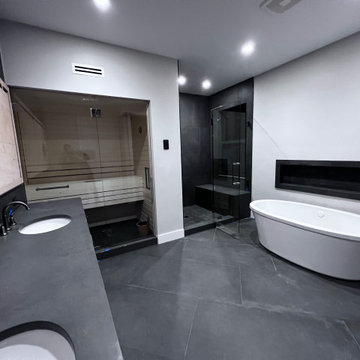
Foto de cuarto de baño doble y flotante minimalista con bañera exenta, baldosas y/o azulejos blancos, baldosas y/o azulejos de pizarra, paredes blancas, suelo de pizarra, suelo gris y banco de ducha
47 ideas para cuartos de baño con baldosas y/o azulejos de pizarra y banco de ducha
1