37.064 ideas para cuartos de baño con Todas las duchas y baldosas y/o azulejos de piedra
Filtrar por
Presupuesto
Ordenar por:Popular hoy
121 - 140 de 37.064 fotos
Artículo 1 de 3
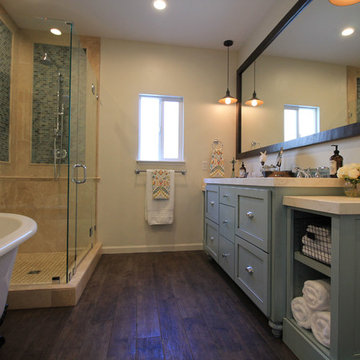
Diseño de cuarto de baño principal costero de tamaño medio con lavabo bajoencimera, armarios estilo shaker, puertas de armario azules, encimera de acrílico, bañera con patas, ducha esquinera, sanitario de dos piezas, baldosas y/o azulejos beige, baldosas y/o azulejos de piedra, paredes beige y suelo de baldosas de porcelana

Janine Dowling Design, Inc.
www.janinedowling.com
Michael J. Lee Photography
Bathroom Design by Jodi L. Swartz
Foto de cuarto de baño principal clásico de tamaño medio con baldosas y/o azulejos blancos, baldosas y/o azulejos de piedra, paredes grises, suelo de mármol, ducha empotrada, sanitario de una pieza, lavabo bajoencimera, ducha abierta, hornacina y banco de ducha
Foto de cuarto de baño principal clásico de tamaño medio con baldosas y/o azulejos blancos, baldosas y/o azulejos de piedra, paredes grises, suelo de mármol, ducha empotrada, sanitario de una pieza, lavabo bajoencimera, ducha abierta, hornacina y banco de ducha

The floors are white marble and the marble is brought up to wainscot height in the water closet with a heavy chair rail in a matching white marble. Above the chair rail is a gorgeous tone on tone damask wallpaper. The freestanding tub sits in front of a custom designed floor length mirror. White marble chair rail pieces were used to craft the outer portion of the frame and mother of pearl mosaics were used for the inner frame and then completed with a small piece of chair ail. The mosaic tile is repeated behind the vanities in lieu of the standard 4” marble backsplash and topped with a pencil rail out of marble. The double cabinets on each end of the vanities allow for plentiful storage and offer the opportunity to create a valance connecting the two. The depth allows for recessed lighting to be tucked out of site and just a sliver of trim finishes off the edges of the mirror.
The barrel tray is magically transformed into a soft pearlized finish with just a hint of color swirled magically, reflecting beautifully with the enhancement of rope lighting hidden by the cove molding. Architectural designer, Nicole Delaney worked her magic again as always.
Schonbek crystal chandeliers and sconces adorn the bath and quality of the crystal is noted by the colors created by the prisms dancing so gloriously around the room.
Behind the mirror are double entrances into a steam shower. Laser-cut listello and custom designed wall panel from Renaissance Tile adorn the walls and niches of which there are several at various heights. The silk rug is from Stark and the ottoman was brought from their previous home and is from the Baker furniture line. A beautiful inlay tray from BoJay designs holds multiple bath products. Rohl towel hooks, tissue holders and robe hooks are tipped with Swarovski crystal ends.
Designed by Melodie Durham of Durham Designs & Consulting, LLC.
Photo by Livengood Photographs [www.livengoodphotographs.com/design].
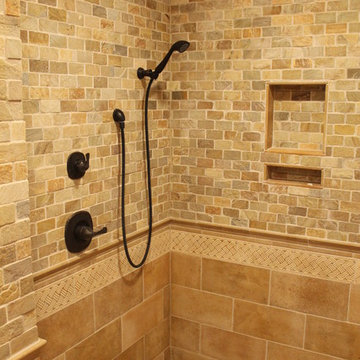
Foto de cuarto de baño principal tradicional con ducha abierta, baldosas y/o azulejos multicolor, baldosas y/o azulejos de piedra y suelo de piedra caliza

This rustic basement sauna and steam room makes it feel like spa day at home!
Foto de cuarto de baño principal rural grande con armarios estilo shaker, puertas de armario de madera oscura, ducha empotrada, baldosas y/o azulejos beige, baldosas y/o azulejos marrones, baldosas y/o azulejos grises, baldosas y/o azulejos de piedra, paredes multicolor, suelo de pizarra, lavabo bajoencimera, encimera de granito, suelo multicolor y ducha con puerta con bisagras
Foto de cuarto de baño principal rural grande con armarios estilo shaker, puertas de armario de madera oscura, ducha empotrada, baldosas y/o azulejos beige, baldosas y/o azulejos marrones, baldosas y/o azulejos grises, baldosas y/o azulejos de piedra, paredes multicolor, suelo de pizarra, lavabo bajoencimera, encimera de granito, suelo multicolor y ducha con puerta con bisagras
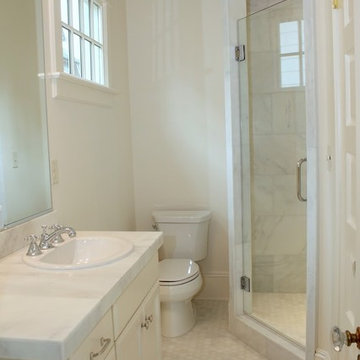
Master bath in Unit I.
Modelo de cuarto de baño principal tradicional renovado pequeño con lavabo encastrado, armarios estilo shaker, puertas de armario blancas, encimera de mármol, ducha esquinera, sanitario de una pieza, baldosas y/o azulejos multicolor, baldosas y/o azulejos de piedra, paredes blancas y suelo de mármol
Modelo de cuarto de baño principal tradicional renovado pequeño con lavabo encastrado, armarios estilo shaker, puertas de armario blancas, encimera de mármol, ducha esquinera, sanitario de una pieza, baldosas y/o azulejos multicolor, baldosas y/o azulejos de piedra, paredes blancas y suelo de mármol
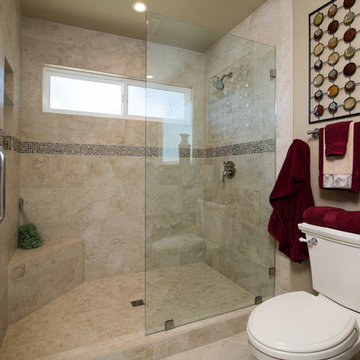
Full shot of shower/toilet area. Diagonal stone floor tiles and glass deco cover the room and walls. Glass doors create a fashionable entrance to the shower.
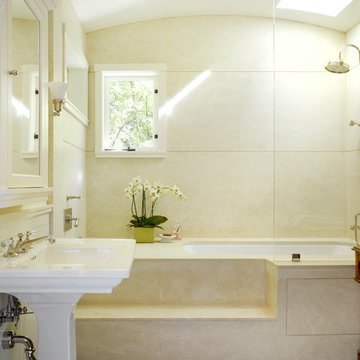
Santa Barbara lifestyle with this gated 5,200 square foot estate affords serenity and privacy while incorporating the finest materials and craftsmanship. Visually striking interiors are enhanced by a sparkling bay view and spectacular landscaping with heritage oaks, rose and dahlia gardens and a picturesque splash pool. Just two minutes to Marin’s finest private schools.
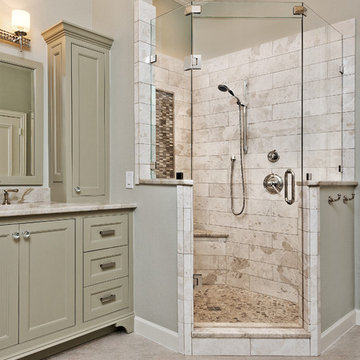
Our client on this project requested a spa-like feel where they could rejuvenate after a hard day at work.
The big change that made all the difference was removing the walled-off shower. This change greatly opened up the space, although in removing the wall we had to reroute electrical and plumbing lines. The work was well worth the effect. By installing a freestanding tub in the corner, we further opened up the space. The accenting tiles behind the tub and in the shower, very nicely connected the space. Plus, the shower floor is a natural pebble stone that lightly massages your feet.
The His and Her vanities were truly customized to their specific needs. For example, we built plenty of storage on the Her side for her personal needs. The cabinets were custom built including hand mixing the paint color.
The Taj Mahal countertops and marble shower along with the polished nickel fixtures provide a luxurious and elegant feel.
This was a fun project that rejuvenated our client's bathroom and is now allowing them to rejuvenate after a long day.
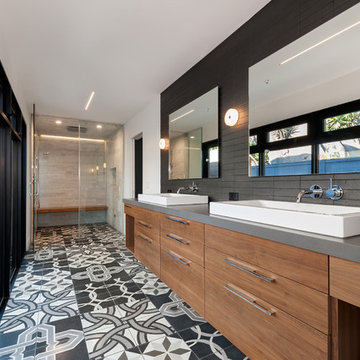
Chipper Hatter Photography
Ejemplo de cuarto de baño principal actual grande con lavabo sobreencimera, armarios con paneles lisos, puertas de armario de madera oscura, ducha a ras de suelo, baldosas y/o azulejos grises, paredes blancas, baldosas y/o azulejos de piedra, suelo de baldosas de cerámica, encimera de acrílico y encimeras grises
Ejemplo de cuarto de baño principal actual grande con lavabo sobreencimera, armarios con paneles lisos, puertas de armario de madera oscura, ducha a ras de suelo, baldosas y/o azulejos grises, paredes blancas, baldosas y/o azulejos de piedra, suelo de baldosas de cerámica, encimera de acrílico y encimeras grises
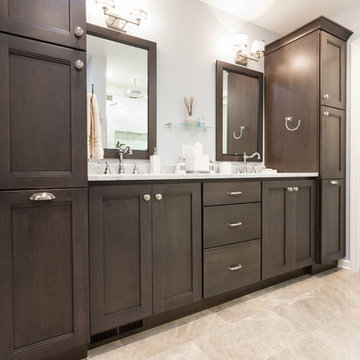
This symmetrical double bathroom vanity is large and accessible enough for two people to use at once. Extra storage on either side of the vanity make this bathroom really functional.
Blackstock Photography
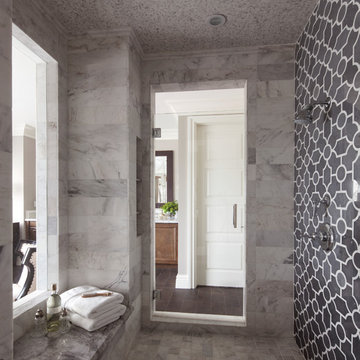
Stone tilling creates a luxury spa bathroom retreat for the homeowners. A beautiful focal wall using geometric patterns allows this shower to take center stage in this gorgeous design.

Master Bath featuring Japanese Soaking Tub (ofuro) and plumbing fixtures by Sonoma Forge. Interiors and construction by Trilogy Partners. Published in Architectural Digest May 2010 Photo Roger Wade Photography

A typical post-1906 Noe Valley house is simultaneously restored, expanded and redesigned to keep what works and rethink what doesn’t. The front façade, is scraped and painted a crisp monochrome white—it worked. The new asymmetrical gabled rear addition takes the place of a windowless dead end box that didn’t. A “Great kitchen”, open yet formally defined living and dining rooms, a generous master suite, and kid’s rooms with nooks and crannies, all make for a newly designed house that straddles old and new.
Structural Engineer: Gregory Paul Wallace SE
General Contractor: Cardea Building Co.
Photographer: Open Homes Photography
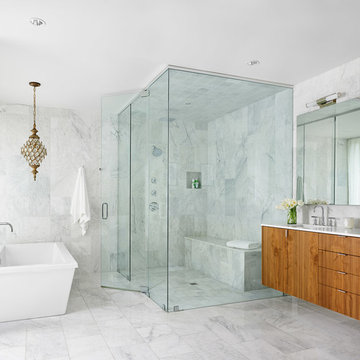
Casey Dunn
Modelo de cuarto de baño actual grande con lavabo bajoencimera, armarios con paneles lisos, encimera de mármol, bañera exenta, ducha esquinera, baldosas y/o azulejos blancos, baldosas y/o azulejos de piedra, paredes blancas, suelo de mármol y puertas de armario de madera oscura
Modelo de cuarto de baño actual grande con lavabo bajoencimera, armarios con paneles lisos, encimera de mármol, bañera exenta, ducha esquinera, baldosas y/o azulejos blancos, baldosas y/o azulejos de piedra, paredes blancas, suelo de mármol y puertas de armario de madera oscura

Diseño de cuarto de baño rural con lavabo encastrado, armarios abiertos, puertas de armario con efecto envejecido, ducha empotrada, baldosas y/o azulejos beige, baldosas y/o azulejos de piedra, paredes beige y bañera encastrada
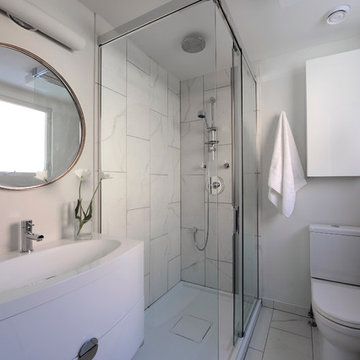
This beautiful 1940's Bungalow was consciously renovated to respect the architectural style of the neighborhood. This master bathroom was featured in The Ottawa Magazine: Modern Love - Interior Design Issue. Click the link below to check out what the design community is saying about this modern love.
http://www.ottawamagazine.com/homes-gardens/2012/04/05/a-house-we-love-after-moving-into-a-1940s-bungalow-a-design-savvy-couple-commits-to-a-creative-reno/#more-27808

The goal of this project was to upgrade the builder grade finishes and create an ergonomic space that had a contemporary feel. This bathroom transformed from a standard, builder grade bathroom to a contemporary urban oasis. This was one of my favorite projects, I know I say that about most of my projects but this one really took an amazing transformation. By removing the walls surrounding the shower and relocating the toilet it visually opened up the space. Creating a deeper shower allowed for the tub to be incorporated into the wet area. Adding a LED panel in the back of the shower gave the illusion of a depth and created a unique storage ledge. A custom vanity keeps a clean front with different storage options and linear limestone draws the eye towards the stacked stone accent wall.
Houzz Write Up: https://www.houzz.com/magazine/inside-houzz-a-chopped-up-bathroom-goes-streamlined-and-swank-stsetivw-vs~27263720
The layout of this bathroom was opened up to get rid of the hallway effect, being only 7 foot wide, this bathroom needed all the width it could muster. Using light flooring in the form of natural lime stone 12x24 tiles with a linear pattern, it really draws the eye down the length of the room which is what we needed. Then, breaking up the space a little with the stone pebble flooring in the shower, this client enjoyed his time living in Japan and wanted to incorporate some of the elements that he appreciated while living there. The dark stacked stone feature wall behind the tub is the perfect backdrop for the LED panel, giving the illusion of a window and also creates a cool storage shelf for the tub. A narrow, but tasteful, oval freestanding tub fit effortlessly in the back of the shower. With a sloped floor, ensuring no standing water either in the shower floor or behind the tub, every thought went into engineering this Atlanta bathroom to last the test of time. With now adequate space in the shower, there was space for adjacent shower heads controlled by Kohler digital valves. A hand wand was added for use and convenience of cleaning as well. On the vanity are semi-vessel sinks which give the appearance of vessel sinks, but with the added benefit of a deeper, rounded basin to avoid splashing. Wall mounted faucets add sophistication as well as less cleaning maintenance over time. The custom vanity is streamlined with drawers, doors and a pull out for a can or hamper.
A wonderful project and equally wonderful client. I really enjoyed working with this client and the creative direction of this project.
Brushed nickel shower head with digital shower valve, freestanding bathtub, curbless shower with hidden shower drain, flat pebble shower floor, shelf over tub with LED lighting, gray vanity with drawer fronts, white square ceramic sinks, wall mount faucets and lighting under vanity. Hidden Drain shower system. Atlanta Bathroom.

Doug Burke Photography
Ejemplo de cuarto de baño principal de estilo americano extra grande con armarios con paneles con relieve, puertas de armario de madera en tonos medios, bañera encastrada sin remate, paredes beige, suelo de travertino, lavabo sobreencimera, encimera de granito, ducha esquinera, baldosas y/o azulejos beige y baldosas y/o azulejos de piedra
Ejemplo de cuarto de baño principal de estilo americano extra grande con armarios con paneles con relieve, puertas de armario de madera en tonos medios, bañera encastrada sin remate, paredes beige, suelo de travertino, lavabo sobreencimera, encimera de granito, ducha esquinera, baldosas y/o azulejos beige y baldosas y/o azulejos de piedra
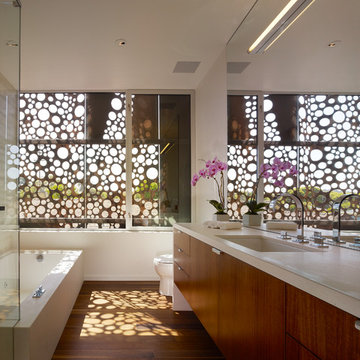
Benny Chan
Diseño de cuarto de baño principal y rectangular actual de tamaño medio con armarios con paneles lisos, puertas de armario de madera oscura, bañera encastrada sin remate, lavabo bajoencimera, encimera de piedra caliza, ducha esquinera, sanitario de una pieza, baldosas y/o azulejos beige, baldosas y/o azulejos de piedra, paredes blancas y suelo de madera en tonos medios
Diseño de cuarto de baño principal y rectangular actual de tamaño medio con armarios con paneles lisos, puertas de armario de madera oscura, bañera encastrada sin remate, lavabo bajoencimera, encimera de piedra caliza, ducha esquinera, sanitario de una pieza, baldosas y/o azulejos beige, baldosas y/o azulejos de piedra, paredes blancas y suelo de madera en tonos medios
37.064 ideas para cuartos de baño con Todas las duchas y baldosas y/o azulejos de piedra
7