7.325 ideas para cuartos de baño con baldosas y/o azulejos de cerámica y suelo multicolor
Filtrar por
Presupuesto
Ordenar por:Popular hoy
1 - 20 de 7325 fotos
Artículo 1 de 3

Modelo de cuarto de baño principal, doble y flotante actual de tamaño medio con armarios con paneles lisos, puertas de armario beige, ducha abierta, sanitario de pared, baldosas y/o azulejos blancos, baldosas y/o azulejos de cerámica, paredes beige, suelo de baldosas de cerámica, lavabo tipo consola, encimera de cuarcita, suelo multicolor, ducha abierta, encimeras grises, hornacina y bandeja

We paired a gorgeous, boho patterned floor tile with a warm oak double sink vanity and bold matte black fixtures to make this basement bathroom really pop. Our signature black grid shower glass really helped tie the whole space together.

Modern Mid-Century style primary bathroom remodeling in Alexandria, VA with walnut flat door vanity, light gray painted wall, gold fixtures, black accessories, subway wall tiles and star patterned porcelain floor tiles.

Ejemplo de cuarto de baño principal, único y a medida tradicional renovado grande con armarios estilo shaker, puertas de armario grises, bañera exenta, ducha esquinera, sanitario de una pieza, baldosas y/o azulejos azules, baldosas y/o azulejos de cerámica, paredes azules, suelo de baldosas de terracota, lavabo bajoencimera, encimera de cuarcita, suelo multicolor, ducha con puerta con bisagras, encimeras grises y banco de ducha
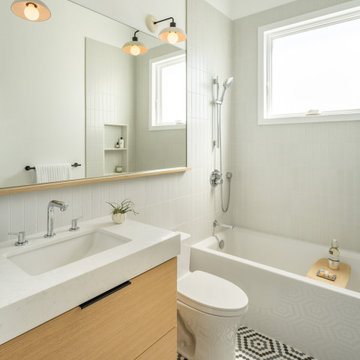
Foto de cuarto de baño único y a medida moderno pequeño con armarios con paneles lisos, puertas de armario de madera clara, bañera empotrada, combinación de ducha y bañera, sanitario de dos piezas, baldosas y/o azulejos grises, baldosas y/o azulejos de cerámica, paredes blancas, suelo con mosaicos de baldosas, encimera de cuarzo compacto, suelo multicolor, encimeras blancas y hornacina

Victorian Style Bathroom in Horsham, West Sussex
In the peaceful village of Warnham, West Sussex, bathroom designer George Harvey has created a fantastic Victorian style bathroom space, playing homage to this characterful house.
Making the most of present-day, Victorian Style bathroom furnishings was the brief for this project, with this client opting to maintain the theme of the house throughout this bathroom space. The design of this project is minimal with white and black used throughout to build on this theme, with present day technologies and innovation used to give the client a well-functioning bathroom space.
To create this space designer George has used bathroom suppliers Burlington and Crosswater, with traditional options from each utilised to bring the classic black and white contrast desired by the client. In an additional modern twist, a HiB illuminating mirror has been included – incorporating a present-day innovation into this timeless bathroom space.
Bathroom Accessories
One of the key design elements of this project is the contrast between black and white and balancing this delicately throughout the bathroom space. With the client not opting for any bathroom furniture space, George has done well to incorporate traditional Victorian accessories across the room. Repositioned and refitted by our installation team, this client has re-used their own bath for this space as it not only suits this space to a tee but fits perfectly as a focal centrepiece to this bathroom.
A generously sized Crosswater Clear6 shower enclosure has been fitted in the corner of this bathroom, with a sliding door mechanism used for access and Crosswater’s Matt Black frame option utilised in a contemporary Victorian twist. Distinctive Burlington ceramics have been used in the form of pedestal sink and close coupled W/C, bringing a traditional element to these essential bathroom pieces.
Bathroom Features
Traditional Burlington Brassware features everywhere in this bathroom, either in the form of the Walnut finished Kensington range or Chrome and Black Trent brassware. Walnut pillar taps, bath filler and handset bring warmth to the space with Chrome and Black shower valve and handset contributing to the Victorian feel of this space. Above the basin area sits a modern HiB Solstice mirror with integrated demisting technology, ambient lighting and customisable illumination. This HiB mirror also nicely balances a modern inclusion with the traditional space through the selection of a Matt Black finish.
Along with the bathroom fitting, plumbing and electrics, our installation team also undertook a full tiling of this bathroom space. Gloss White wall tiles have been used as a base for Victorian features while the floor makes decorative use of Black and White Petal patterned tiling with an in keeping black border tile. As part of the installation our team have also concealed all pipework for a minimal feel.
Our Bathroom Design & Installation Service
With any bathroom redesign several trades are needed to ensure a great finish across every element of your space. Our installation team has undertaken a full bathroom fitting, electrics, plumbing and tiling work across this project with our project management team organising the entire works. Not only is this bathroom a great installation, designer George has created a fantastic space that is tailored and well-suited to this Victorian Warnham home.
If this project has inspired your next bathroom project, then speak to one of our experienced designers about it.
Call a showroom or use our online appointment form to book your free design & quote.

This sharp looking, contemporary kids bathroom has a double vanity with shaker style doors, Kohler undermount sinks, black Kallista sink fixtures and matching black accessories, lighting fixtures, hardware, and vanity mirror frames. The painted pattern tile matches all three colors in the bathroom (powder blue, black and white).
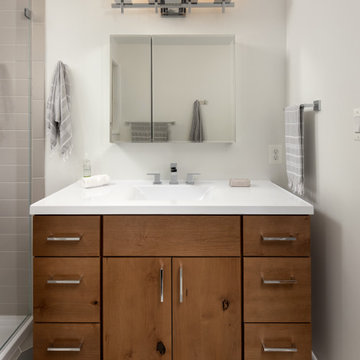
The original bathroom on the main floor had an odd Jack-and-Jill layout with two toilets, two vanities and only a single tub/shower (in vintage mint green, no less). With some creative modifications to existing walls and the removal of a small linen closet, we were able to divide the space into two functional bathrooms – one of them now a true en suite master.
In the master bathroom we chose a soothing palette of warm grays – the geometric floor tile was laid in a random pattern adding to the modern minimalist style. The slab front vanity has a mid-century vibe and feels at place in the home. Storage space is always at a premium in smaller bathrooms so we made sure there was ample countertop space and an abundance of drawers in the vanity. While calming grays were welcome in the bathroom, a saturated pop of color adds vibrancy to the master bedroom and creates a vibrant backdrop for furnishings.

Custom master bathroom with a freestanding tub and chandelier.
Modelo de cuarto de baño principal, doble y a medida clásico de tamaño medio con armarios con paneles empotrados, puertas de armario blancas, bañera exenta, ducha abierta, sanitario de dos piezas, baldosas y/o azulejos blancos, baldosas y/o azulejos de cerámica, paredes blancas, suelo de baldosas de cerámica, lavabo integrado, encimera de cuarzo compacto, suelo multicolor, ducha abierta, encimeras blancas y cuarto de baño
Modelo de cuarto de baño principal, doble y a medida clásico de tamaño medio con armarios con paneles empotrados, puertas de armario blancas, bañera exenta, ducha abierta, sanitario de dos piezas, baldosas y/o azulejos blancos, baldosas y/o azulejos de cerámica, paredes blancas, suelo de baldosas de cerámica, lavabo integrado, encimera de cuarzo compacto, suelo multicolor, ducha abierta, encimeras blancas y cuarto de baño
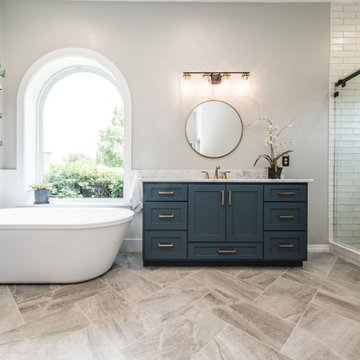
Imagen de cuarto de baño principal tradicional renovado grande con armarios estilo shaker, puertas de armario azules, bañera exenta, ducha empotrada, baldosas y/o azulejos beige, baldosas y/o azulejos de cerámica, paredes grises, suelo de baldosas de porcelana, lavabo bajoencimera, encimera de mármol, suelo multicolor, ducha con puerta corredera y encimeras blancas
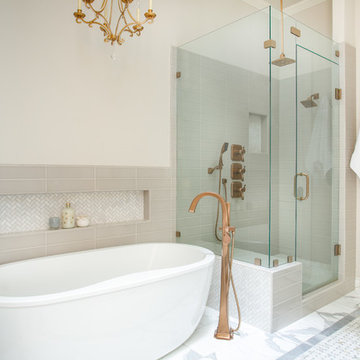
An updated master bath with hints of traditional styling really helped create the perfect oasis for these empty nesters. A few things on the wish list: a large mirror, and seated vanity space, a new freestanding tub, and a more open shower look with lots of options! Take a look at all of the fun materials that brought this space to life.
Cabinetry: Ultracraft, Charlotte door, Maple in Arctic White paint
Hardware: Emtek Windsor Crystal Knob, French Antique
Counters and backsplash: Cambria quartz, Highgate, 3cm with demi-bullnose edge
Sinks: Decolav Andra Oval Semi-Recessed Vitreous China Lavatory in white
Faucets, Plumbing fixtures and accessories: Brizo Virage collection in Brilliance Brushed Bronze
Tub: Jason Hydrotherapy, Forma collection AD553PX soaking tub
Tile floor: main floor is Marble Systems Calacatta Gold honed 12x12 with matching formed base molding; tiled rug is the Calacatta Gold Modern Polished basket weave with a border made of the Allure light 2.75x5.5 pieces
Shower/Tub tile: main wall tile is Arizona Tile H-Line Pumice Glossy 4x16 ceramic tile; inserts are Marble Systems Show White polished 1x2 herringbone with the Calacatta Gold 5/8x5/8 staggered mosaic on the shower floor
Mirror: custom made by Alamo Glass with a Universal Arquati frame

Ejemplo de cuarto de baño infantil contemporáneo pequeño con armarios tipo mueble, puertas de armario grises, bañera esquinera, combinación de ducha y bañera, sanitario de dos piezas, baldosas y/o azulejos blancos, baldosas y/o azulejos de cerámica, paredes blancas, suelo con mosaicos de baldosas, lavabo bajoencimera, encimera de cuarcita, suelo multicolor, ducha abierta y encimeras blancas
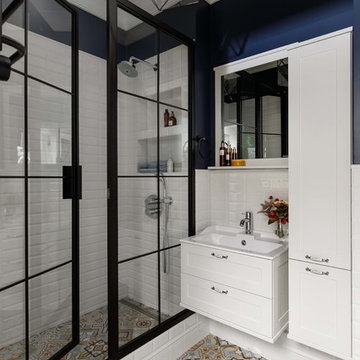
Imagen de cuarto de baño tradicional renovado de tamaño medio con baldosas y/o azulejos blancos, baldosas y/o azulejos de cerámica, suelo de baldosas de cerámica, aseo y ducha, suelo multicolor, paredes azules, ducha con puerta con bisagras, armarios estilo shaker, puertas de armario blancas y lavabo tipo consola

Ejemplo de cuarto de baño principal campestre grande con bañera exenta, ducha esquinera, baldosas y/o azulejos blancas y negros, baldosas y/o azulejos blancos, paredes grises, suelo multicolor, ducha con puerta con bisagras, armarios con paneles empotrados, puertas de armario blancas, baldosas y/o azulejos de cerámica, suelo de azulejos de cemento, lavabo sobreencimera y encimeras blancas

Master bathroom with an elegant freestanding bathtub underneath a traditional light fixture and finished with varying white & gray patterned tiling in this updated 1940's Custom Cape Ranch. Chevron floor tiling. The classically detailed arched doorways and original wainscot paneling in the living room, dining room, stair hall and bedrooms were kept and refinished, as were the many original red brick fireplaces found in most rooms. These and other Traditional features were kept to balance the contemporary renovations resulting in a Transitional style throughout the home. Large windows and French doors were added to allow ample natural light to enter the home. The mainly white interior enhances this light and brightens a previously dark home.
Architect: T.J. Costello - Hierarchy Architecture + Design, PLLC
Interior Designer: Helena Clunies-Ross
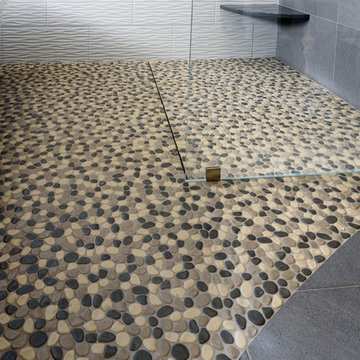
Photos courtesy of Jesse Young Property and Real Estate Photography
Diseño de cuarto de baño principal actual grande con armarios con paneles lisos, puertas de armario de madera oscura, bañera exenta, ducha abierta, sanitario de dos piezas, baldosas y/o azulejos grises, baldosas y/o azulejos de cerámica, paredes azules, suelo de baldosas tipo guijarro, lavabo bajoencimera, encimera de cuarzo compacto, suelo multicolor y ducha abierta
Diseño de cuarto de baño principal actual grande con armarios con paneles lisos, puertas de armario de madera oscura, bañera exenta, ducha abierta, sanitario de dos piezas, baldosas y/o azulejos grises, baldosas y/o azulejos de cerámica, paredes azules, suelo de baldosas tipo guijarro, lavabo bajoencimera, encimera de cuarzo compacto, suelo multicolor y ducha abierta

Фотограф - Гришко Юрий
Modelo de cuarto de baño tradicional con puertas de armario violetas, baldosas y/o azulejos blancos, baldosas y/o azulejos de cerámica, paredes púrpuras, suelo de baldosas de cerámica, aseo y ducha, lavabo bajoencimera, encimera de mármol, ducha con puerta corredera, ducha esquinera, suelo multicolor y armarios con paneles con relieve
Modelo de cuarto de baño tradicional con puertas de armario violetas, baldosas y/o azulejos blancos, baldosas y/o azulejos de cerámica, paredes púrpuras, suelo de baldosas de cerámica, aseo y ducha, lavabo bajoencimera, encimera de mármol, ducha con puerta corredera, ducha esquinera, suelo multicolor y armarios con paneles con relieve

Custom bathroom with an Arts and Crafts design. Beautiful Motawi Tile with the peacock feather pattern in the shower accent band and the Iris flower along the vanity. The bathroom floor is hand made tile from Seneca tile, using 7 different colors to create this one of kind basket weave pattern. Lighting is from Arteriors, The bathroom vanity is a chest from Arteriors turned into a vanity. Original one of kind vessel sink from Potsalot in New Orleans.
Photography - Forsythe Home Styling
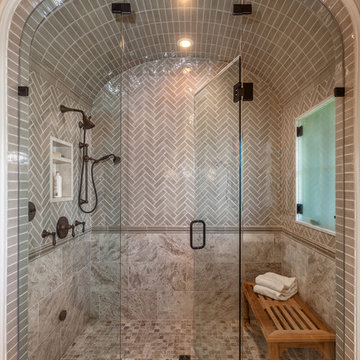
Diseño de cuarto de baño principal mediterráneo grande con ducha con puerta con bisagras, sanitario de una pieza, baldosas y/o azulejos multicolor, baldosas y/o azulejos de cerámica, suelo de baldosas de cerámica y suelo multicolor

http://www.anthonymasterson.com
Foto de cuarto de baño azulejo de dos tonos tradicional de tamaño medio con lavabo con pedestal, bañera con patas, baldosas y/o azulejos blancos, baldosas y/o azulejos de cerámica, paredes verdes, suelo con mosaicos de baldosas y suelo multicolor
Foto de cuarto de baño azulejo de dos tonos tradicional de tamaño medio con lavabo con pedestal, bañera con patas, baldosas y/o azulejos blancos, baldosas y/o azulejos de cerámica, paredes verdes, suelo con mosaicos de baldosas y suelo multicolor
7.325 ideas para cuartos de baño con baldosas y/o azulejos de cerámica y suelo multicolor
1