410 ideas para cuartos de baño con baldosas y/o azulejos de cerámica y encimera de ónix
Filtrar por
Presupuesto
Ordenar por:Popular hoy
21 - 40 de 410 fotos
Artículo 1 de 3
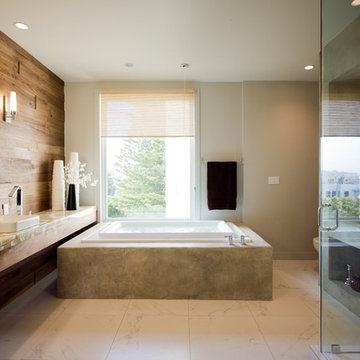
We designed this bathroom makeover for an episode of Bath Crashers on DIY. This is how they described the project: "A dreary gray bathroom gets a 180-degree transformation when Matt and his crew crash San Francisco. The space becomes a personal spa with an infinity tub that has a view of the Golden Gate Bridge. Marble floors and a marble shower kick up the luxury factor, and a walnut-plank wall adds richness to warm the space. To top off this makeover, the Bath Crashers team installs a 10-foot onyx countertop that glows at the flip of a switch." This was a lot of fun to participate in. Note the ceiling mounted tub filler. Photos by Mark Fordelon
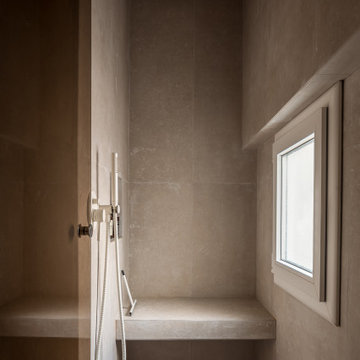
Modelo de cuarto de baño único y beige y blanco nórdico pequeño con ducha a ras de suelo, baldosas y/o azulejos beige, baldosas y/o azulejos de cerámica, suelo de baldosas de cerámica, aseo y ducha, encimera de ónix, suelo beige, ducha con puerta con bisagras, encimeras beige y banco de ducha
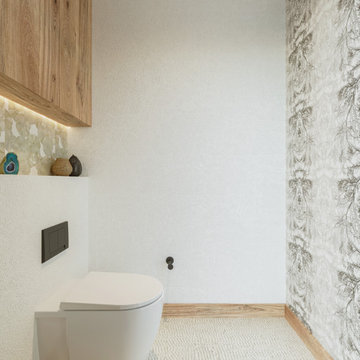
A bespoke bathroom designed to meld into the vast greenery of the outdoors. White oak cabinetry, onyx countertops, and backsplash, custom black metal mirrors and textured natural stone floors. The water closet features wallpaper from Kale Tree shop.
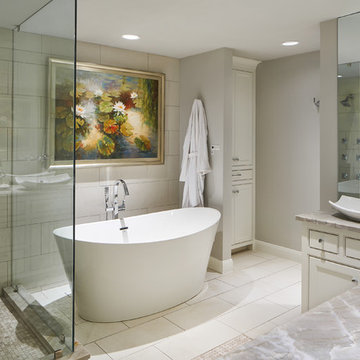
A mix of warm neutrals and clean crisp whites make the master bath a spa sanctuary. The incredible marble counter tops marry these tones to create a dreamy, soft and serene retreat. A water lily oil painting adds color and texture, and is as stimulating as it is calming. Simplistic tile patterns contribute to the tranquility of the space, while full clear glass shower walls and mirrors mounted from counter to ceiling create a large expanse. Wall mounted plumbing fixtures and elongated vanity sinks complete this sleek look.
Design by: Wesley-Wayne Interiors
Photo by: Stephen Karlisch

This Hall Bathroom remodel in Kirkwood near St. Louis is a shared space between two growing toddlers and the guest of homeowner’s who love to entertain.
Kohler’s Villager cast iron tub combined with a shower will last through the ever growing changes of the children as they move from bath to shower routines. Through the mirror is a “Roeser” standard, we always include a shower niche to house all the needs of shampoo and soap products- keeping the area free from clutter.
A Kohler comfort height toilet with slow-close seat from the Memoirs series has enough detail to fit the homeowner’s style, but contains clean enough lines creating cleaning ease.
Wellborn’s Select line in Maple with a White Glacier finish brightens the room. Adding furniture legs to the cabinet gives an upscale look of furniture without being too formal. The Kohler Caxton oval under mount sink creates more counter space for multiple toddlers and their needs. The counter top is Caesar stone in Dreamy Marfil.
Installing 24” X 24” Ceramic Tile with colorful movement on the floor gave the illusion of a much wider bathroom. Installing the same tile in the bath surround in a smaller version (12” X 24”) added continuity without distraction. Warming the bathroom with oil rubbed bronze Moen fixtures in the Weymouth series and Top Knobs hardware in the same finish pulls the design all together with stunning detail.
Roeser Home Remodeling is located in Kirkwood, convenient for the St. Louis area. Please call us today at 314-822-0839 or fill out our contact form to discuss your bathroom remodel
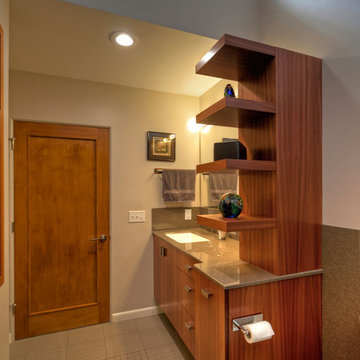
A view from the shower reveals where the master bathroom's natural light comes from. All fixtures shown are Hansgrohe.
A St. Louis County mid-century modern ranch home from 1958 had a long hallway to reach 4 bedrooms. With some of the children gone, the owners longed for an enlarged master suite with a larger bathroom.
By using the space of an unused bedroom, the floorplan was rearranged to create a larger master bathroom, a generous walk-in closet and a sitting area within the master bedroom. Rearranging the space also created a vestibule outside their room with shelves for displaying art work.
Photos by Toby Weiss @ Mosby Building Arts
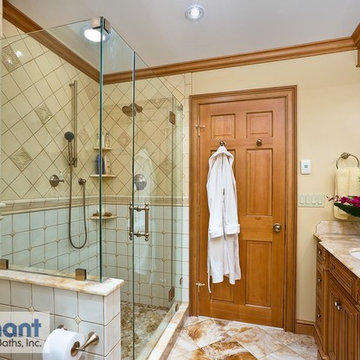
The rich color of a wood vanity and the stone accompanied by both a bath and glass shower make a beautiful master bathroom.
Modelo de cuarto de baño clásico con lavabo bajoencimera, puertas de armario de madera oscura, encimera de ónix, ducha empotrada, baldosas y/o azulejos blancos, baldosas y/o azulejos de cerámica y paredes beige
Modelo de cuarto de baño clásico con lavabo bajoencimera, puertas de armario de madera oscura, encimera de ónix, ducha empotrada, baldosas y/o azulejos blancos, baldosas y/o azulejos de cerámica y paredes beige

Quick ship - in stock - custom fast. We deliver all rooms quickly. Ask our experts. We will guide you to create your special spaces for your personal taste!!
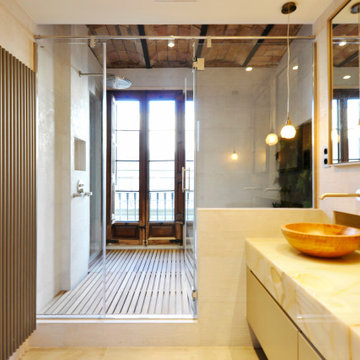
Baño principal en suite.
Zona húmeda con ducha de suelo con tarima de madera y bañera con bordes con faldón de onyx retroiluminado, y pared vegetal.
Zona de mueble de lavabo con dos lavabos sobre encimera y faldón de onyx retroiluminado.
Zona de WC, con indoro colgado japonés separado con puerta corredera.
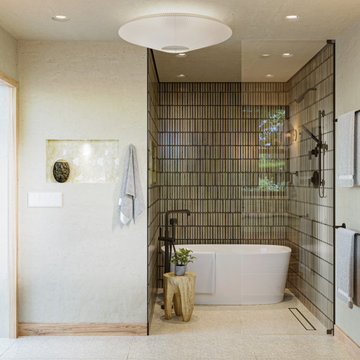
A bespoke bathroom designed to meld into the vast greenery of the outdoors. White oak cabinetry, onyx countertops, and backsplash, custom black metal mirrors and textured natural stone floors. The water closet features wallpaper from Kale Tree shop.

Recreational Room
Modelo de cuarto de baño principal, único y a medida minimalista extra grande con armarios con paneles lisos, puertas de armario grises, bañera esquinera, ducha doble, bidé, baldosas y/o azulejos blancos, baldosas y/o azulejos de cerámica, paredes grises, suelo de mármol, lavabo suspendido, encimera de ónix, suelo blanco, ducha con puerta con bisagras, encimeras blancas, banco de ducha, bandeja y panelado
Modelo de cuarto de baño principal, único y a medida minimalista extra grande con armarios con paneles lisos, puertas de armario grises, bañera esquinera, ducha doble, bidé, baldosas y/o azulejos blancos, baldosas y/o azulejos de cerámica, paredes grises, suelo de mármol, lavabo suspendido, encimera de ónix, suelo blanco, ducha con puerta con bisagras, encimeras blancas, banco de ducha, bandeja y panelado
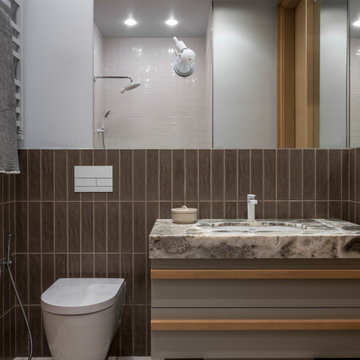
Imagen de cuarto de baño infantil y único actual de tamaño medio con armarios con paneles lisos, puertas de armario grises, ducha empotrada, baldosas y/o azulejos marrones, baldosas y/o azulejos de cerámica, paredes grises, suelo de azulejos de cemento, encimera de ónix, suelo blanco, encimeras multicolor y tendedero
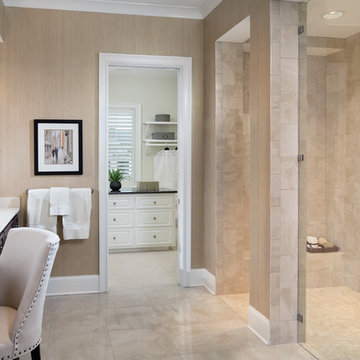
This walk in shower makes you almost want to get out of bed! the dressing and makeup area is perfect for busy executives. Dont miss the huge walk in closet attached to the bath room perfectly.
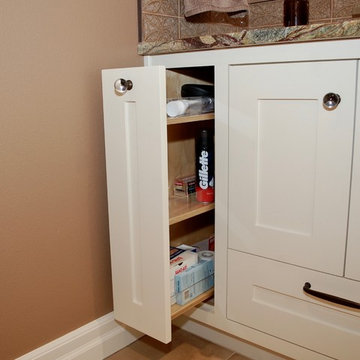
Diseño de cuarto de baño principal clásico renovado de tamaño medio con armarios estilo shaker, puertas de armario blancas, bañera exenta, ducha esquinera, sanitario de dos piezas, baldosas y/o azulejos marrones, baldosas y/o azulejos de cerámica, paredes marrones, suelo de travertino, lavabo bajoencimera, encimera de ónix, suelo beige y ducha con puerta con bisagras
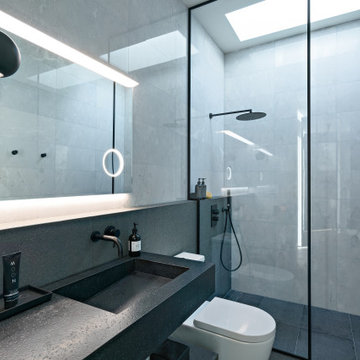
A bathroom in the home features a skylight above the large shower to allow extra natural light in.
Modelo de cuarto de baño infantil vintage con ducha abierta, sanitario de dos piezas, baldosas y/o azulejos grises, baldosas y/o azulejos de cerámica, paredes grises, suelo de azulejos de cemento, lavabo integrado, encimera de ónix, suelo negro, ducha abierta y encimeras negras
Modelo de cuarto de baño infantil vintage con ducha abierta, sanitario de dos piezas, baldosas y/o azulejos grises, baldosas y/o azulejos de cerámica, paredes grises, suelo de azulejos de cemento, lavabo integrado, encimera de ónix, suelo negro, ducha abierta y encimeras negras
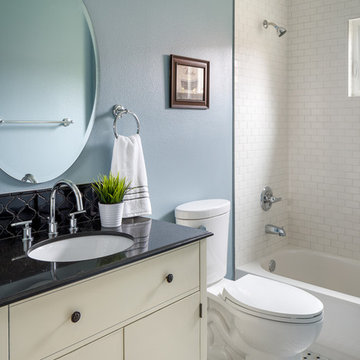
Photography by Mike Kelly
Imagen de cuarto de baño actual pequeño con lavabo encastrado, encimera de ónix, bañera encastrada, combinación de ducha y bañera, sanitario de una pieza, baldosas y/o azulejos blancos, baldosas y/o azulejos de cerámica, paredes azules, suelo de baldosas de cerámica, aseo y ducha, armarios con paneles lisos y puertas de armario beige
Imagen de cuarto de baño actual pequeño con lavabo encastrado, encimera de ónix, bañera encastrada, combinación de ducha y bañera, sanitario de una pieza, baldosas y/o azulejos blancos, baldosas y/o azulejos de cerámica, paredes azules, suelo de baldosas de cerámica, aseo y ducha, armarios con paneles lisos y puertas de armario beige

Charming bathroom with beautiful mosaic tile in the shower enclosed with a gorgeous glass shower door.
Meyer Design
Photos: Jody Kmetz
Foto de cuarto de baño único y de pie campestre pequeño con puertas de armario grises, sanitario de dos piezas, paredes beige, suelo de baldosas de cerámica, lavabo bajoencimera, encimera de ónix, suelo marrón, ducha con puerta con bisagras, encimeras grises, armarios tipo mueble, ducha empotrada, baldosas y/o azulejos blancos, baldosas y/o azulejos de cerámica, aseo y ducha, banco de ducha y papel pintado
Foto de cuarto de baño único y de pie campestre pequeño con puertas de armario grises, sanitario de dos piezas, paredes beige, suelo de baldosas de cerámica, lavabo bajoencimera, encimera de ónix, suelo marrón, ducha con puerta con bisagras, encimeras grises, armarios tipo mueble, ducha empotrada, baldosas y/o azulejos blancos, baldosas y/o azulejos de cerámica, aseo y ducha, banco de ducha y papel pintado
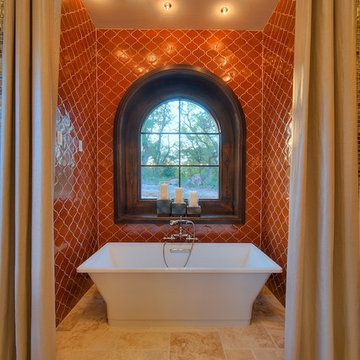
MSAOFSA.COM
Diseño de cuarto de baño principal mediterráneo grande con bañera exenta, armarios con paneles empotrados, puertas de armario marrones, baldosas y/o azulejos naranja, baldosas y/o azulejos de cerámica, paredes rojas, suelo de travertino, lavabo sobreencimera, encimera de ónix y suelo beige
Diseño de cuarto de baño principal mediterráneo grande con bañera exenta, armarios con paneles empotrados, puertas de armario marrones, baldosas y/o azulejos naranja, baldosas y/o azulejos de cerámica, paredes rojas, suelo de travertino, lavabo sobreencimera, encimera de ónix y suelo beige
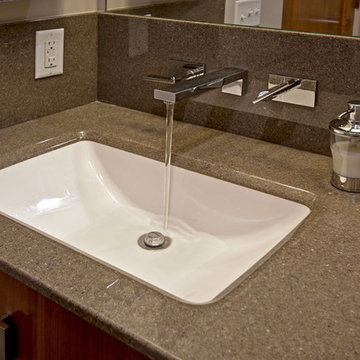
An onyx countertop vanity melds into a white bowl, complimenting the seamless, floating feel of the bathroom. All fixtures by Hansgrohe.
A St. Louis County mid-century modern ranch home from 1958 had a long hallway to reach 4 bedrooms. With some of the children gone, the owners longed for an enlarged master suite with a larger bathroom.
By using the space of an unused bedroom, the floorplan was rearranged to create a larger master bathroom, a generous walk-in closet and a sitting area within the master bedroom. Rearranging the space also created a vestibule outside their room with shelves for displaying art work.
Photos by Toby Weiss @ Mosby Building Arts
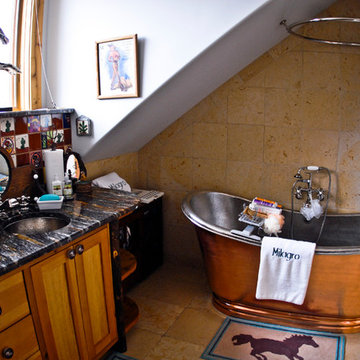
Diseño de cuarto de baño infantil rural de tamaño medio con lavabo bajoencimera, bañera exenta, combinación de ducha y bañera, armarios con paneles empotrados, puertas de armario de madera oscura, encimera de ónix, sanitario de una pieza, baldosas y/o azulejos marrones, baldosas y/o azulejos de cerámica, paredes beige y suelo de travertino
410 ideas para cuartos de baño con baldosas y/o azulejos de cerámica y encimera de ónix
2